Stanze da Bagno padronali con ante con finitura invecchiata - Foto e idee per arredare
Filtra anche per:
Budget
Ordina per:Popolari oggi
141 - 160 di 4.443 foto
1 di 3
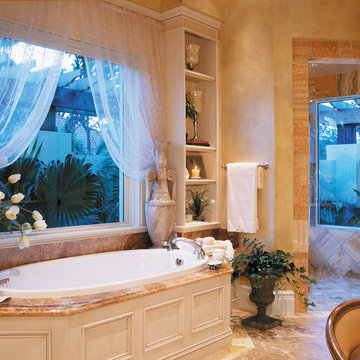
The Sater Design Collection's luxury, Mediterranean house plan "Del Toro" (Plan #6923). http://saterdesign.com/product/del-toro/
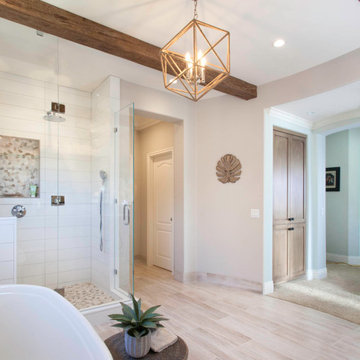
Light and Airy shiplap bathroom was the dream for this hard working couple. The goal was to totally re-create a space that was both beautiful, that made sense functionally and a place to remind the clients of their vacation time. A peaceful oasis. We knew we wanted to use tile that looks like shiplap. A cost effective way to create a timeless look. By cladding the entire tub shower wall it really looks more like real shiplap planked walls.
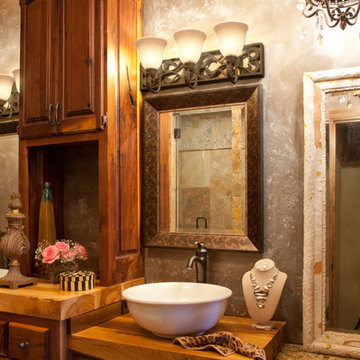
beautiful master bathroom vanity with a rustic flair and a vessel sink.
Esempio di una stanza da bagno padronale stile rurale di medie dimensioni con nessun'anta, ante con finitura invecchiata, pareti grigie, lavabo a bacinella e top in legno
Esempio di una stanza da bagno padronale stile rurale di medie dimensioni con nessun'anta, ante con finitura invecchiata, pareti grigie, lavabo a bacinella e top in legno
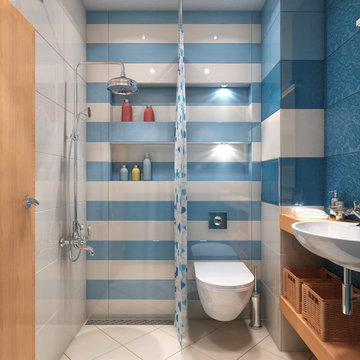
Idee per una piccola stanza da bagno padronale mediterranea con nessun'anta, WC sospeso, piastrelle in ceramica, pavimento con piastrelle in ceramica, top in legno, ante con finitura invecchiata, vasca/doccia, piastrelle blu, pareti bianche e lavabo a consolle
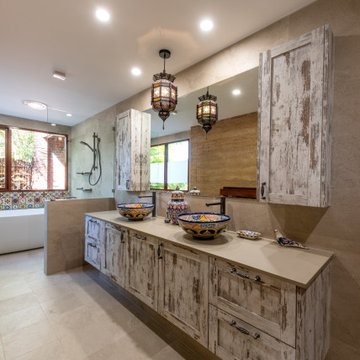
Esempio di una grande stanza da bagno padronale mediterranea con ante in stile shaker, vasca freestanding, zona vasca/doccia separata, piastrelle beige, piastrelle in gres porcellanato, pavimento in gres porcellanato, lavabo a bacinella, pavimento beige, doccia aperta, top grigio, due lavabi, mobile bagno sospeso e ante con finitura invecchiata
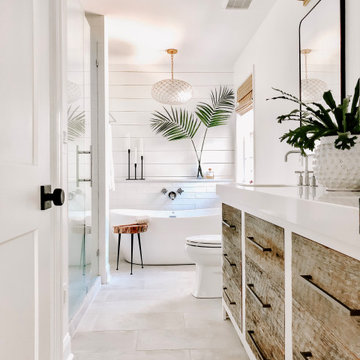
Ispirazione per una stanza da bagno padronale stile marino di medie dimensioni con ante lisce, ante con finitura invecchiata, vasca freestanding, doccia alcova, WC a due pezzi, piastrelle bianche, piastrelle in gres porcellanato, pareti bianche, pavimento in gres porcellanato, lavabo sottopiano, top in quarzo composito, pavimento beige, porta doccia a battente, top bianco, due lavabi, mobile bagno incassato e pareti in perlinato
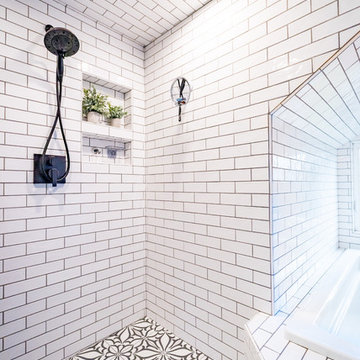
Dormer shower with drop in bathtub in the shorter space. A curbless shower allows the beautiful encaustic tile to seamlessly span the floor into the shower. Oil rubbed bronze bath faucetry and dark grey grout add more texture to the room.

If the exterior of a house is its face the interior is its heart.
The house designed in the hacienda style was missing the matching interior.
We created a wonderful combination of Spanish color scheme and materials with amazing distressed wood rustic vanity and wrought iron fixtures.
The floors are made of 4 different sized chiseled edge travertine and the wall tiles are 4"x8" travertine subway tiles.
A full sized exterior shower system made out of copper is installed out the exterior of the tile to act as a center piece for the shower.
The huge double sink reclaimed wood vanity with matching mirrors and light fixtures are there to provide the "old world" look and feel.
Notice there is no dam for the shower pan, the shower is a step down, by that design you eliminate the need for the nuisance of having a step up acting as a dam.
Photography: R / G Photography
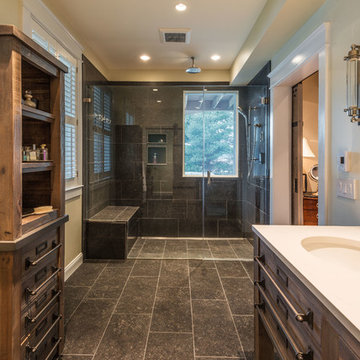
Dimitri Ganas - PhotographybyDimitri.net
Immagine di una grande stanza da bagno padronale country con ante con riquadro incassato, ante con finitura invecchiata, doccia aperta, piastrelle marroni, piastrelle in ceramica, pareti beige, pavimento con piastrelle in ceramica, lavabo sottopiano e top in granito
Immagine di una grande stanza da bagno padronale country con ante con riquadro incassato, ante con finitura invecchiata, doccia aperta, piastrelle marroni, piastrelle in ceramica, pareti beige, pavimento con piastrelle in ceramica, lavabo sottopiano e top in granito
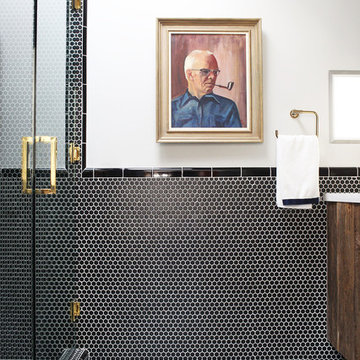
Photo by Mary Costa
Ispirazione per una stanza da bagno padronale minimal di medie dimensioni con ante lisce, ante con finitura invecchiata, top in quarzo composito, doccia ad angolo, piastrelle blu, piastrelle di cemento e pareti grigie
Ispirazione per una stanza da bagno padronale minimal di medie dimensioni con ante lisce, ante con finitura invecchiata, top in quarzo composito, doccia ad angolo, piastrelle blu, piastrelle di cemento e pareti grigie
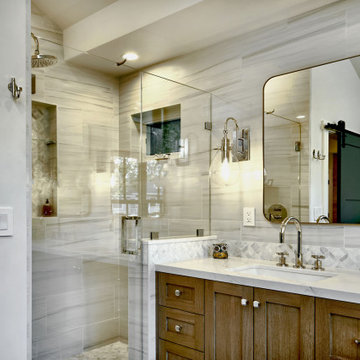
Immagine di una stanza da bagno padronale minimal di medie dimensioni con ante in stile shaker, ante con finitura invecchiata, doccia alcova, WC a due pezzi, piastrelle bianche, piastrelle in gres porcellanato, pareti bianche, parquet chiaro, lavabo sottopiano, top in quarzo composito, pavimento blu, porta doccia a battente, top bianco, due lavabi, mobile bagno sospeso e soffitto a volta
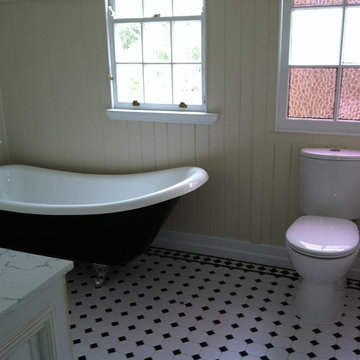
Home Design +
The new bathroom was again designed to blend in with the traditional Queenslander with VJ wall panelling, rustic style vanity unit & tapware. The floor is finished in a black and white with feature border. A wide style colonial skirting board is used at wall/ floor junction. A black and white feature claw foot bath in the corner serves as both shower and bath.
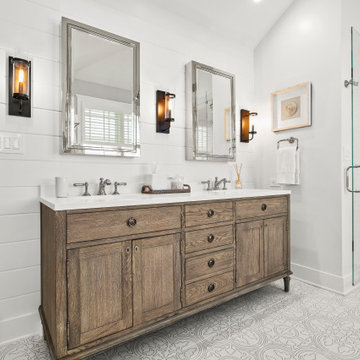
The airy bathroom features Emser's Craft White 3x12 subway tile on the walls and steam shower area, Casa Vita Bella's Marengo porcelain floor tiles (both from Spazio LA Tile Gallery), Kohler plumbing fixtures, a new freestanding tub and an accent shiplap wall behind the Restoration Hardware vanity.
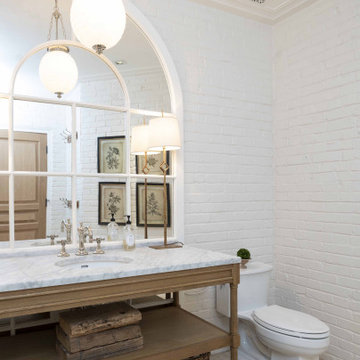
French country-style bathroom with distressed wood vanity with granite countertop, beige tile flooring and painted white brick walls.
Esempio di una stanza da bagno padronale con ante con finitura invecchiata, WC a due pezzi, pareti bianche, lavabo sottopiano, top in granito, pavimento beige, top multicolore, un lavabo, mobile bagno freestanding e pareti in mattoni
Esempio di una stanza da bagno padronale con ante con finitura invecchiata, WC a due pezzi, pareti bianche, lavabo sottopiano, top in granito, pavimento beige, top multicolore, un lavabo, mobile bagno freestanding e pareti in mattoni

This circa-1960's bath was water damaged and neglected for decades. To create a spa-lie, organic feel, we added a solar tube for gorgeous natural light, natural limestone and marble tiles, floating shelves and a glass enclosure. The aged brass fixtures bring the glam.

Renovation of a master bath suite, dressing room and laundry room in a log cabin farm house. Project involved expanding the space to almost three times the original square footage, which resulted in the attractive exterior rock wall becoming a feature interior wall in the bathroom, accenting the stunning copper soaking bathtub.
A two tone brick floor in a herringbone pattern compliments the variations of color on the interior rock and log walls. A large picture window near the copper bathtub allows for an unrestricted view to the farmland. The walk in shower walls are porcelain tiles and the floor and seat in the shower are finished with tumbled glass mosaic penny tile. His and hers vanities feature soapstone counters and open shelving for storage.
Concrete framed mirrors are set above each vanity and the hand blown glass and concrete pendants compliment one another.
Interior Design & Photo ©Suzanne MacCrone Rogers
Architectural Design - Robert C. Beeland, AIA, NCARB
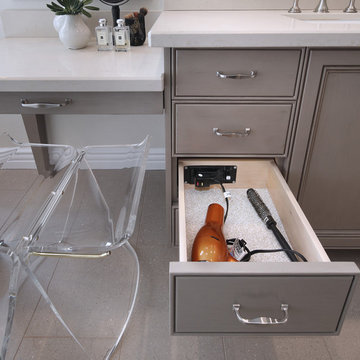
Jeri Koegel
Ispirazione per una stanza da bagno padronale tradizionale di medie dimensioni con ante con riquadro incassato, ante con finitura invecchiata, vasca freestanding, doccia aperta, WC a due pezzi, piastrelle beige, piastrelle in gres porcellanato, pareti beige, pavimento in gres porcellanato, lavabo sottopiano, top in quarzite, pavimento beige e doccia aperta
Ispirazione per una stanza da bagno padronale tradizionale di medie dimensioni con ante con riquadro incassato, ante con finitura invecchiata, vasca freestanding, doccia aperta, WC a due pezzi, piastrelle beige, piastrelle in gres porcellanato, pareti beige, pavimento in gres porcellanato, lavabo sottopiano, top in quarzite, pavimento beige e doccia aperta
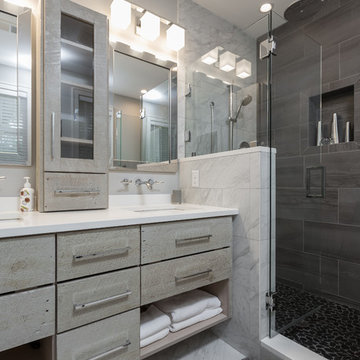
Greg Reigler
Esempio di una stanza da bagno padronale minimalista di medie dimensioni con ante con finitura invecchiata, WC sospeso, piastrelle multicolore, piastrelle in gres porcellanato, pareti grigie, pavimento con piastrelle di ciottoli, lavabo sottopiano e top in quarzo composito
Esempio di una stanza da bagno padronale minimalista di medie dimensioni con ante con finitura invecchiata, WC sospeso, piastrelle multicolore, piastrelle in gres porcellanato, pareti grigie, pavimento con piastrelle di ciottoli, lavabo sottopiano e top in quarzo composito
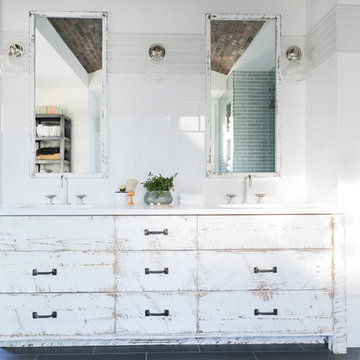
Cabinetry by: Esq Design.
Interior design by District 309
Photography: Tracey Ayton
Esempio di una grande stanza da bagno padronale country con ante lisce, doccia doppia, lastra di vetro, pareti bianche, lavabo sottopiano, top in marmo, doccia aperta, pavimento con piastrelle in ceramica, pavimento grigio, ante con finitura invecchiata, piastrelle bianche e top bianco
Esempio di una grande stanza da bagno padronale country con ante lisce, doccia doppia, lastra di vetro, pareti bianche, lavabo sottopiano, top in marmo, doccia aperta, pavimento con piastrelle in ceramica, pavimento grigio, ante con finitura invecchiata, piastrelle bianche e top bianco
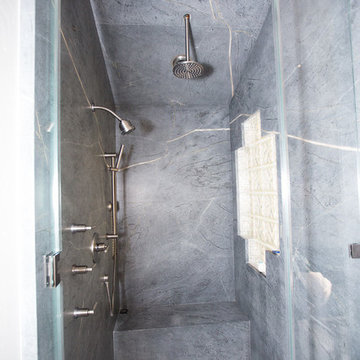
Plain Jane Photography
Idee per una grande stanza da bagno padronale rustica con ante in stile shaker, ante con finitura invecchiata, vasca freestanding, doccia alcova, WC monopezzo, piastrelle grigie, lastra di pietra, pareti grigie, pavimento in mattoni, lavabo a bacinella, top in saponaria, pavimento grigio e porta doccia a battente
Idee per una grande stanza da bagno padronale rustica con ante in stile shaker, ante con finitura invecchiata, vasca freestanding, doccia alcova, WC monopezzo, piastrelle grigie, lastra di pietra, pareti grigie, pavimento in mattoni, lavabo a bacinella, top in saponaria, pavimento grigio e porta doccia a battente
Stanze da Bagno padronali con ante con finitura invecchiata - Foto e idee per arredare
8