Stanze da Bagno padronali con ante a persiana - Foto e idee per arredare
Filtra anche per:
Budget
Ordina per:Popolari oggi
101 - 120 di 1.452 foto
1 di 3
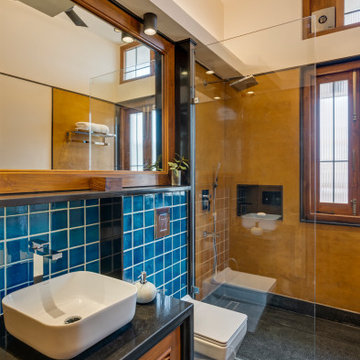
#thevrindavanproject
ranjeet.mukherjee@gmail.com thevrindavanproject@gmail.com
https://www.facebook.com/The.Vrindavan.Project
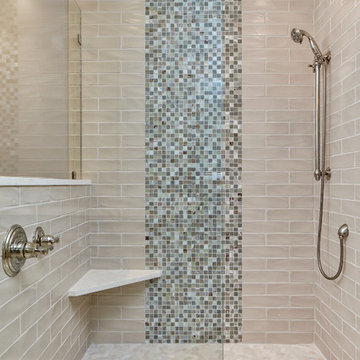
Another view of the walk-in shower for the master bathroom. Love the different tiles, plus the extra shower heads. And the handy shower seat!
Immagine di una grande stanza da bagno padronale classica con ante a persiana, ante grigie, WC monopezzo, pareti grigie, pavimento con piastrelle a mosaico, lavabo sottopiano, top in quarzo composito, pavimento beige, porta doccia a battente, doccia aperta, piastrelle beige e piastrelle in gres porcellanato
Immagine di una grande stanza da bagno padronale classica con ante a persiana, ante grigie, WC monopezzo, pareti grigie, pavimento con piastrelle a mosaico, lavabo sottopiano, top in quarzo composito, pavimento beige, porta doccia a battente, doccia aperta, piastrelle beige e piastrelle in gres porcellanato

Foto di una stretta e lunga stanza da bagno padronale chic di medie dimensioni con ante a persiana, ante nere, vasca freestanding, doccia alcova, WC sospeso, piastrelle grigie, piastrelle di cemento, pareti grigie, pavimento in marmo, lavabo da incasso, top in marmo, pavimento grigio, doccia aperta, top grigio, un lavabo, mobile bagno freestanding, soffitto ribassato e boiserie

Little did our homeowner know how much his inspiration for his master bathroom renovation might mean to him after the year of Covid 2020. Living in a land-locked state meant a lot of travel to partake in his love of scuba diving throughout the world. When thinking about remodeling his bath, it was only natural for him to want to bring one of his favorite island diving spots home. We were asked to create an elegant bathroom that captured the elements of the Caribbean with some of the colors and textures of the sand and the sea.
The pallet fell into place with the sourcing of a natural quartzite slab for the countertop that included aqua and deep navy blues accented by coral and sand colors. Floating vanities in a sandy, bleached wood with an accent of louvered shutter doors give the space an open airy feeling. A sculpted tub with a wave pattern was set atop a bed of pebble stone and beneath a wall of bamboo stone tile. A tub ledge provides access for products.
The large format floor and shower tile (24 x 48) we specified brings to mind the trademark creamy white sand-swept swirls of Caribbean beaches. The walk-in curbless shower boasts three shower heads with a rain head, standard shower head, and a handheld wand near the bench toped in natural quartzite. Pebble stone finishes the floor off with an authentic nod to the beaches for the feet.
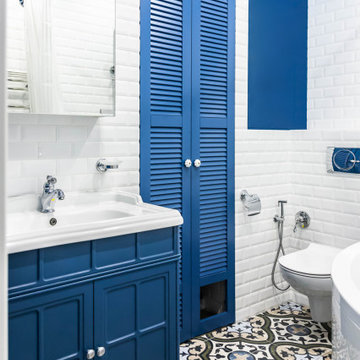
Ispirazione per una stanza da bagno padronale chic di medie dimensioni con ante a persiana, ante blu, vasca ad angolo, vasca/doccia, WC sospeso, piastrelle bianche, piastrelle in ceramica, pareti blu, pavimento in gres porcellanato, pavimento multicolore e doccia con tenda
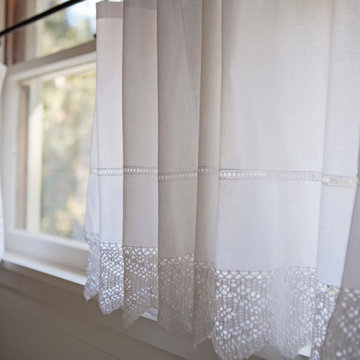
Abby Caroline Photography
Immagine di una stanza da bagno padronale country di medie dimensioni con lavabo sottopiano, ante a persiana, ante in legno scuro, top in saponaria, vasca con piedi a zampa di leone, doccia ad angolo, piastrelle bianche, piastrelle diamantate, pareti bianche, pavimento con piastrelle in ceramica, pavimento nero e porta doccia a battente
Immagine di una stanza da bagno padronale country di medie dimensioni con lavabo sottopiano, ante a persiana, ante in legno scuro, top in saponaria, vasca con piedi a zampa di leone, doccia ad angolo, piastrelle bianche, piastrelle diamantate, pareti bianche, pavimento con piastrelle in ceramica, pavimento nero e porta doccia a battente
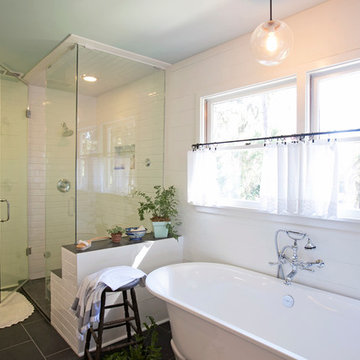
Abby Caroline Photography
Foto di una stanza da bagno padronale country di medie dimensioni con lavabo sottopiano, top in saponaria, vasca con piedi a zampa di leone, doccia ad angolo, piastrelle bianche, piastrelle diamantate, pareti bianche, pavimento con piastrelle in ceramica, ante a persiana, ante in legno scuro, pavimento nero e porta doccia a battente
Foto di una stanza da bagno padronale country di medie dimensioni con lavabo sottopiano, top in saponaria, vasca con piedi a zampa di leone, doccia ad angolo, piastrelle bianche, piastrelle diamantate, pareti bianche, pavimento con piastrelle in ceramica, ante a persiana, ante in legno scuro, pavimento nero e porta doccia a battente

Home built by JMA (Jim Murphy and Associates); designed by Howard Backen, Backen Gillam & Kroeger Architects. Interior design by Jennifer Robin Interiors. Photo credit: Tim Maloney, Technical Imagery Studios.
This warm and inviting residence, designed in the California Wine Country farmhouse vernacular, for which the architectural firm is known, features an underground wine cellar with adjoining tasting room. The home’s expansive, central great room opens to the outdoors with two large lift-n-slide doors: one opening to a large screen porch with its spectacular view, the other to a cozy flagstone patio with fireplace. Lift-n-slide doors are also found in the master bedroom, the main house’s guest room, the guest house and the pool house.
A number of materials were chosen to lend an old farm house ambience: corrugated steel roofing, rustic stonework, long, wide flooring planks made from recycled hickory, and the home’s color palette itself.
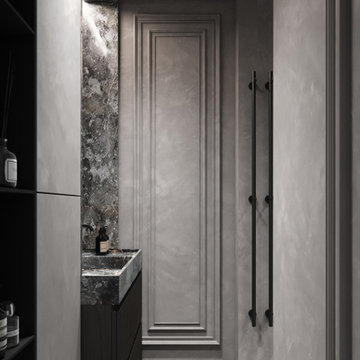
Idee per una stretta e lunga stanza da bagno padronale chic di medie dimensioni con ante a persiana, ante nere, vasca freestanding, doccia alcova, WC sospeso, piastrelle grigie, piastrelle di cemento, pareti grigie, pavimento in marmo, lavabo da incasso, top in marmo, pavimento grigio, doccia aperta, top grigio, un lavabo, mobile bagno freestanding, soffitto ribassato e boiserie
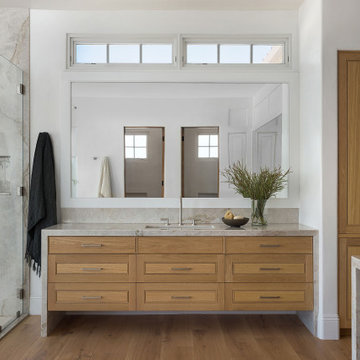
Ground up master bathroom, quartzite slab shower and waterfall countertops, custom floating cabinetry
Foto di una grande stanza da bagno padronale minimalista con ante a persiana, ante beige, vasca freestanding, WC monopezzo, piastrelle beige, lastra di pietra, parquet chiaro, lavabo sottopiano, top in quarzite e top beige
Foto di una grande stanza da bagno padronale minimalista con ante a persiana, ante beige, vasca freestanding, WC monopezzo, piastrelle beige, lastra di pietra, parquet chiaro, lavabo sottopiano, top in quarzite e top beige
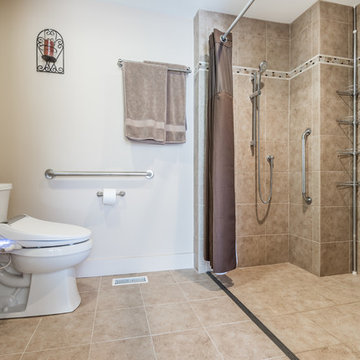
Esempio di una stanza da bagno padronale tradizionale di medie dimensioni con doccia a filo pavimento, WC monopezzo, piastrelle beige, pareti bianche, doccia con tenda, ante a persiana, ante bianche, piastrelle in gres porcellanato, pavimento in gres porcellanato e lavabo integrato

Project Description:
Step into the embrace of nature with our latest bathroom design, "Jungle Retreat." This expansive bathroom is a harmonious fusion of luxury, functionality, and natural elements inspired by the lush greenery of the jungle.
Bespoke His and Hers Black Marble Porcelain Basins:
The focal point of the space is a his & hers bespoke black marble porcelain basin atop a 160cm double drawer basin unit crafted in Italy. The real wood veneer with fluted detailing adds a touch of sophistication and organic charm to the design.
Brushed Brass Wall-Mounted Basin Mixers:
Wall-mounted basin mixers in brushed brass with scrolled detailing on the handles provide a luxurious touch, creating a visual link to the inspiration drawn from the jungle. The juxtaposition of black marble and brushed brass adds a layer of opulence.
Jungle and Nature Inspiration:
The design draws inspiration from the jungle and nature, incorporating greens, wood elements, and stone components. The overall palette reflects the serenity and vibrancy found in natural surroundings.
Spacious Walk-In Shower:
A generously sized walk-in shower is a centrepiece, featuring tiled flooring and a rain shower. The design includes niches for toiletry storage, ensuring a clutter-free environment and adding functionality to the space.
Floating Toilet and Basin Unit:
Both the toilet and basin unit float above the floor, contributing to the contemporary and open feel of the bathroom. This design choice enhances the sense of space and allows for easy maintenance.
Natural Light and Large Window:
A large window allows ample natural light to flood the space, creating a bright and airy atmosphere. The connection with the outdoors brings an additional layer of tranquillity to the design.
Concrete Pattern Tiles in Green Tone:
Wall and floor tiles feature a concrete pattern in a calming green tone, echoing the lush foliage of the jungle. This choice not only adds visual interest but also contributes to the overall theme of nature.
Linear Wood Feature Tile Panel:
A linear wood feature tile panel, offset behind the basin unit, creates a cohesive and matching look. This detail complements the fluted front of the basin unit, harmonizing with the overall design.
"Jungle Retreat" is a testament to the seamless integration of luxury and nature, where bespoke craftsmanship meets organic inspiration. This bathroom invites you to unwind in a space that transcends the ordinary, offering a tranquil retreat within the comforts of your home.
.
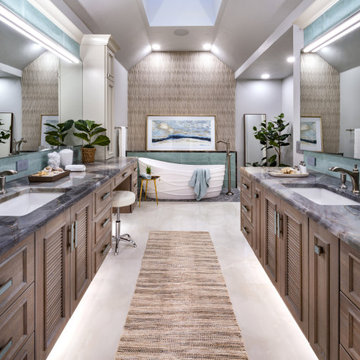
Little did our homeowner know how much his inspiration for his master bathroom renovation might mean to him after the year of Covid 2020. Living in a land-locked state meant a lot of travel to partake in his love of scuba diving throughout the world. When thinking about remodeling his bath, it was only natural for him to want to bring one of his favorite island diving spots home. We were asked to create an elegant bathroom that captured the elements of the Caribbean with some of the colors and textures of the sand and the sea.
The pallet fell into place with the sourcing of a natural quartzite slab for the countertop that included aqua and deep navy blues accented by coral and sand colors. Floating vanities in a sandy, bleached wood with an accent of louvered shutter doors give the space an open airy feeling. A sculpted tub with a wave pattern was set atop a bed of pebble stone and beneath a wall of bamboo stone tile. A tub ledge provides access for products.
The large format floor and shower tile (24 x 48) we specified brings to mind the trademark creamy white sand-swept swirls of Caribbean beaches. The walk-in curbless shower boasts three shower heads with a rain head, standard shower head, and a handheld wand near the bench toped in natural quartzite. Pebble stone finishes the floor off with an authentic nod to the beaches for the feet.
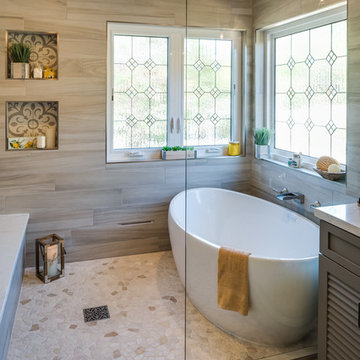
Milan Kovacevic
Esempio di una grande stanza da bagno padronale tradizionale con ante a persiana, ante in legno bruno, vasca freestanding, zona vasca/doccia separata, piastrelle grigie, piastrelle in gres porcellanato, pareti beige, pavimento in gres porcellanato, lavabo sottopiano, top in superficie solida, pavimento multicolore e porta doccia a battente
Esempio di una grande stanza da bagno padronale tradizionale con ante a persiana, ante in legno bruno, vasca freestanding, zona vasca/doccia separata, piastrelle grigie, piastrelle in gres porcellanato, pareti beige, pavimento in gres porcellanato, lavabo sottopiano, top in superficie solida, pavimento multicolore e porta doccia a battente
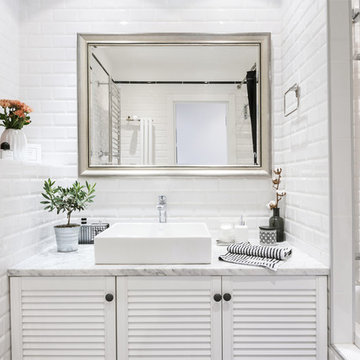
Дина Александрова
Immagine di una stanza da bagno padronale minimal con ante a persiana, ante bianche, vasca ad alcova, vasca/doccia, piastrelle bianche, piastrelle diamantate, lavabo a bacinella, top in marmo e doccia con tenda
Immagine di una stanza da bagno padronale minimal con ante a persiana, ante bianche, vasca ad alcova, vasca/doccia, piastrelle bianche, piastrelle diamantate, lavabo a bacinella, top in marmo e doccia con tenda
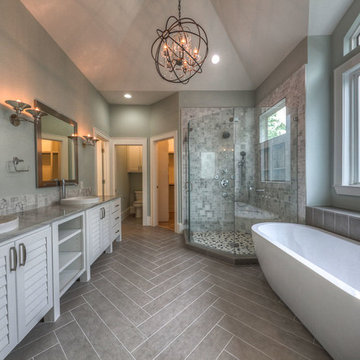
Idee per una grande stanza da bagno padronale classica con ante a persiana, ante bianche, vasca freestanding, doccia ad angolo, piastrelle bianche, piastrelle di marmo, pareti grigie, pavimento in laminato, lavabo da incasso, top in quarzo composito, pavimento marrone e porta doccia a battente

Brad Scott Photography
Ispirazione per una grande stanza da bagno padronale stile rurale con ante marroni, vasca sottopiano, vasca/doccia, WC monopezzo, piastrelle grigie, piastrelle in pietra, pareti grigie, pavimento con piastrelle in ceramica, lavabo a bacinella, top in granito, pavimento grigio, porta doccia scorrevole, top grigio e ante a persiana
Ispirazione per una grande stanza da bagno padronale stile rurale con ante marroni, vasca sottopiano, vasca/doccia, WC monopezzo, piastrelle grigie, piastrelle in pietra, pareti grigie, pavimento con piastrelle in ceramica, lavabo a bacinella, top in granito, pavimento grigio, porta doccia scorrevole, top grigio e ante a persiana

Foto di una piccola stanza da bagno padronale country con ante a persiana, ante in legno chiaro, vasca da incasso, vasca/doccia, WC a due pezzi, piastrelle grigie, piastrelle in pietra, pareti bianche, pavimento in gres porcellanato, lavabo sottopiano, top in saponaria, pavimento grigio, porta doccia scorrevole e top grigio
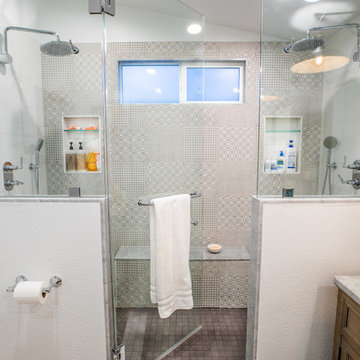
His and her Shower
Esempio di una stanza da bagno padronale design di medie dimensioni con ante a persiana, ante con finitura invecchiata, doccia doppia, WC sospeso, piastrelle grigie, pareti bianche, pavimento in cementine, lavabo sottopiano, top in granito, porta doccia a battente e top grigio
Esempio di una stanza da bagno padronale design di medie dimensioni con ante a persiana, ante con finitura invecchiata, doccia doppia, WC sospeso, piastrelle grigie, pareti bianche, pavimento in cementine, lavabo sottopiano, top in granito, porta doccia a battente e top grigio
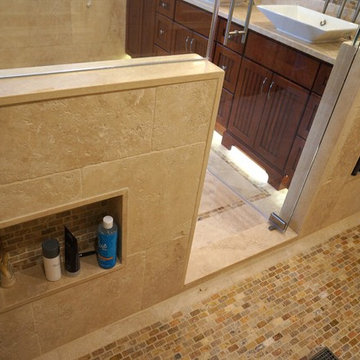
Ispirazione per una stanza da bagno padronale tradizionale di medie dimensioni con ante a persiana, ante in legno bruno, doccia alcova, piastrelle beige, piastrelle in ceramica, pareti bianche, pavimento con piastrelle in ceramica, lavabo a bacinella e top in quarzite
Stanze da Bagno padronali con ante a persiana - Foto e idee per arredare
6