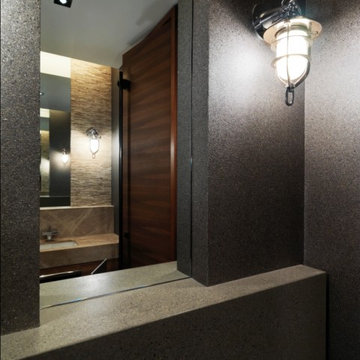Stanze da Bagno nere - Foto e idee per arredare
Filtra anche per:
Budget
Ordina per:Popolari oggi
161 - 180 di 1.129 foto
1 di 3
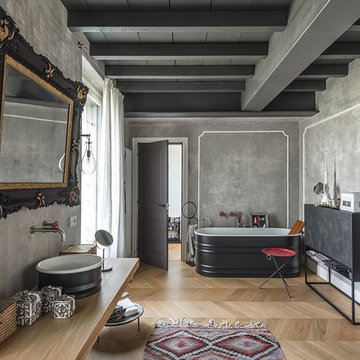
Immagine di una stanza da bagno industriale con vasca freestanding, piastrelle grigie, pareti grigie, pavimento in legno massello medio, lavabo a bacinella, top in legno, pavimento beige e top beige
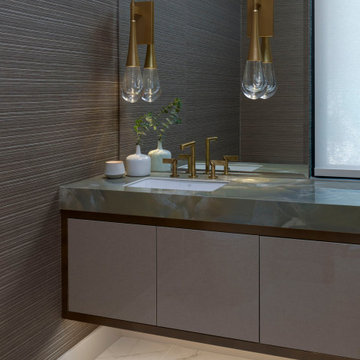
Foto di una stanza da bagno con doccia minimal di medie dimensioni con ante lisce, ante verdi, WC monopezzo, piastrelle marroni, pareti bianche, pavimento in gres porcellanato, lavabo sottopiano, top in superficie solida, pavimento bianco, porta doccia a battente, top bianco, un lavabo, mobile bagno sospeso e carta da parati

Ispirazione per una piccola e parquet e piastrelle stanza da bagno padronale contemporanea con ante lisce, ante grigie, vasca da incasso, piastrelle nere, piastrelle in gres porcellanato, pareti nere, parquet scuro, lavabo da incasso, top in pietra calcarea, pavimento marrone, top grigio, un lavabo, mobile bagno sospeso, soffitto ribassato e pareti in legno
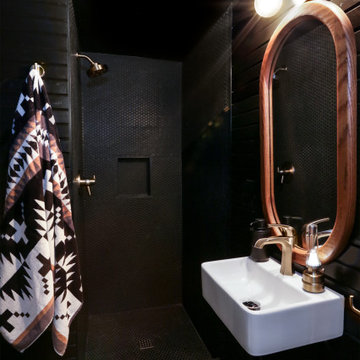
Main Floor Bathroom - AFTER
Foto di una piccola stanza da bagno rustica con doccia alcova, piastrelle nere, piastrelle in ceramica, pareti nere, pavimento con piastrelle in ceramica, lavabo sospeso, pavimento nero, doccia aperta, un lavabo, mobile bagno sospeso e pareti in perlinato
Foto di una piccola stanza da bagno rustica con doccia alcova, piastrelle nere, piastrelle in ceramica, pareti nere, pavimento con piastrelle in ceramica, lavabo sospeso, pavimento nero, doccia aperta, un lavabo, mobile bagno sospeso e pareti in perlinato
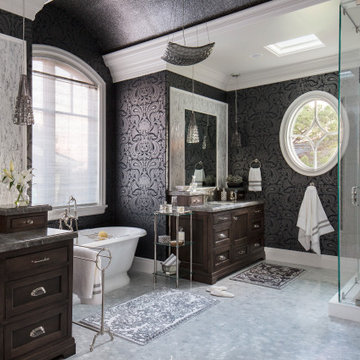
Foto di una stanza da bagno tradizionale con ante con riquadro incassato, ante in legno bruno, doccia ad angolo, piastrelle nere, pareti grigie, lavabo sottopiano, pavimento grigio, porta doccia a battente, top grigio, due lavabi, mobile bagno incassato e carta da parati

Victorian Style Bathroom in Horsham, West Sussex
In the peaceful village of Warnham, West Sussex, bathroom designer George Harvey has created a fantastic Victorian style bathroom space, playing homage to this characterful house.
Making the most of present-day, Victorian Style bathroom furnishings was the brief for this project, with this client opting to maintain the theme of the house throughout this bathroom space. The design of this project is minimal with white and black used throughout to build on this theme, with present day technologies and innovation used to give the client a well-functioning bathroom space.
To create this space designer George has used bathroom suppliers Burlington and Crosswater, with traditional options from each utilised to bring the classic black and white contrast desired by the client. In an additional modern twist, a HiB illuminating mirror has been included – incorporating a present-day innovation into this timeless bathroom space.
Bathroom Accessories
One of the key design elements of this project is the contrast between black and white and balancing this delicately throughout the bathroom space. With the client not opting for any bathroom furniture space, George has done well to incorporate traditional Victorian accessories across the room. Repositioned and refitted by our installation team, this client has re-used their own bath for this space as it not only suits this space to a tee but fits perfectly as a focal centrepiece to this bathroom.
A generously sized Crosswater Clear6 shower enclosure has been fitted in the corner of this bathroom, with a sliding door mechanism used for access and Crosswater’s Matt Black frame option utilised in a contemporary Victorian twist. Distinctive Burlington ceramics have been used in the form of pedestal sink and close coupled W/C, bringing a traditional element to these essential bathroom pieces.
Bathroom Features
Traditional Burlington Brassware features everywhere in this bathroom, either in the form of the Walnut finished Kensington range or Chrome and Black Trent brassware. Walnut pillar taps, bath filler and handset bring warmth to the space with Chrome and Black shower valve and handset contributing to the Victorian feel of this space. Above the basin area sits a modern HiB Solstice mirror with integrated demisting technology, ambient lighting and customisable illumination. This HiB mirror also nicely balances a modern inclusion with the traditional space through the selection of a Matt Black finish.
Along with the bathroom fitting, plumbing and electrics, our installation team also undertook a full tiling of this bathroom space. Gloss White wall tiles have been used as a base for Victorian features while the floor makes decorative use of Black and White Petal patterned tiling with an in keeping black border tile. As part of the installation our team have also concealed all pipework for a minimal feel.
Our Bathroom Design & Installation Service
With any bathroom redesign several trades are needed to ensure a great finish across every element of your space. Our installation team has undertaken a full bathroom fitting, electrics, plumbing and tiling work across this project with our project management team organising the entire works. Not only is this bathroom a great installation, designer George has created a fantastic space that is tailored and well-suited to this Victorian Warnham home.
If this project has inspired your next bathroom project, then speak to one of our experienced designers about it.
Call a showroom or use our online appointment form to book your free design & quote.
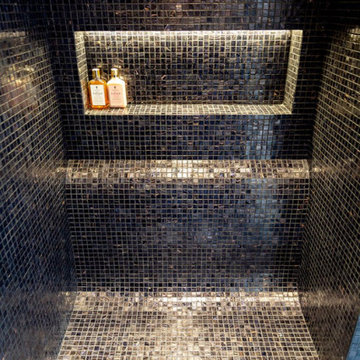
This modern and elegant bathroom exudes a serene and calming ambiance, creating a space that invites relaxation. With its refined design and thoughtful details, the atmosphere is one of tranquility, providing a soothing retreat for moments of unwinding and rejuvenation.

Family bathroom in Cotswold Country house
Foto di una grande stanza da bagno per bambini country con consolle stile comò, ante blu, vasca con piedi a zampa di leone, doccia aperta, piastrelle di marmo, pareti verdi, pavimento in marmo, top in vetro riciclato, pavimento beige, due lavabi, mobile bagno freestanding e pareti in perlinato
Foto di una grande stanza da bagno per bambini country con consolle stile comò, ante blu, vasca con piedi a zampa di leone, doccia aperta, piastrelle di marmo, pareti verdi, pavimento in marmo, top in vetro riciclato, pavimento beige, due lavabi, mobile bagno freestanding e pareti in perlinato

Foto di una stanza da bagno padronale moderna di medie dimensioni con ante in legno chiaro, vasca freestanding, vasca/doccia, WC a due pezzi, piastrelle beige, piastrelle in gres porcellanato, pareti beige, pavimento in gres porcellanato, lavabo sottopiano, top in superficie solida, pavimento nero, porta doccia a battente, top nero, due lavabi, mobile bagno sospeso, boiserie e ante lisce
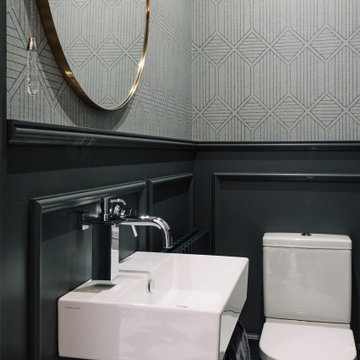
Cloakroom re-designed with marble herringbone floor tiles, dark wood panelling, wall mounted accessories.
Immagine di una piccola stanza da bagno minimal con ante nere, piastrelle grigie, piastrelle di marmo, pavimento in marmo, top in marmo, pavimento grigio, un lavabo, mobile bagno sospeso e pannellatura
Immagine di una piccola stanza da bagno minimal con ante nere, piastrelle grigie, piastrelle di marmo, pavimento in marmo, top in marmo, pavimento grigio, un lavabo, mobile bagno sospeso e pannellatura

La doccia è formata da un semplice piatto in resina bianca e una vetrata fissa. La particolarità viene data dalla nicchia porta oggetti con stacco di materiali e dal soffione incassato a soffitto.
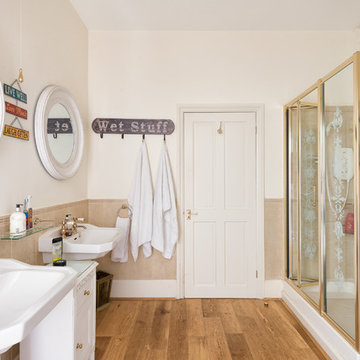
A Garden Apartment occupying the entire ground floor of this impressive Arts & Crafts House. The extensive accommodation has contemporary styling that compliments the period features and benefits from large sunny terraces overlooking the River Dart and out to sea. Photography by Colin Cadle Photo-Styling Jan Cadle

Both eclectic and refined, the bathrooms at our Summer Hill project are unique and reflects the owners lifestyle. Beach style, yet unequivocally elegant the floors feature encaustic concrete tiles paired with elongated white subway tiles. Aged brass taper by Brodware is featured as is a freestanding black bath and fittings and a custom made timber vanity.
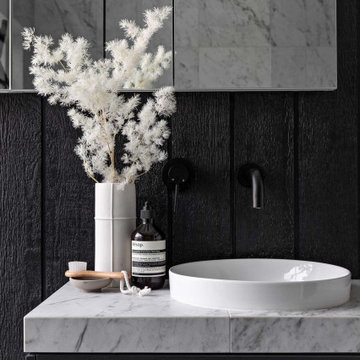
The Redfern project - Ensuite Bathroom!
Using our Potts Point marble look tile and our Riverton matt white subway tile
Idee per una stanza da bagno industriale con ante nere, doccia doppia, piastrelle bianche, piastrelle di marmo, pavimento in marmo, top piastrellato, nicchia, un lavabo e boiserie
Idee per una stanza da bagno industriale con ante nere, doccia doppia, piastrelle bianche, piastrelle di marmo, pavimento in marmo, top piastrellato, nicchia, un lavabo e boiserie
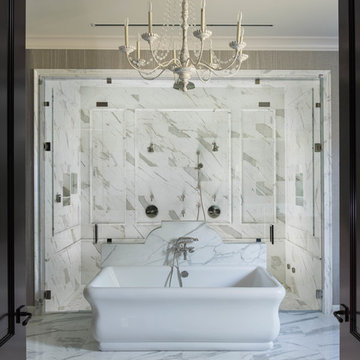
Calacatta marble is used throughout the Master Bath. The tub is in the dry area in front of the no threshold wet room.
Immagine di una grande stanza da bagno padronale classica con vasca freestanding, doccia a filo pavimento, pareti bianche, pavimento in marmo, pavimento bianco e panca da doccia
Immagine di una grande stanza da bagno padronale classica con vasca freestanding, doccia a filo pavimento, pareti bianche, pavimento in marmo, pavimento bianco e panca da doccia

Photo: Jessie Preza Photography
Idee per una stanza da bagno per bambini mediterranea di medie dimensioni con ante in stile shaker, ante nere, vasca da incasso, WC monopezzo, piastrelle bianche, piastrelle in gres porcellanato, parquet scuro, lavabo sottopiano, top in quarzo composito, pavimento marrone, doccia con tenda, top bianco, toilette, un lavabo, mobile bagno incassato e carta da parati
Idee per una stanza da bagno per bambini mediterranea di medie dimensioni con ante in stile shaker, ante nere, vasca da incasso, WC monopezzo, piastrelle bianche, piastrelle in gres porcellanato, parquet scuro, lavabo sottopiano, top in quarzo composito, pavimento marrone, doccia con tenda, top bianco, toilette, un lavabo, mobile bagno incassato e carta da parati
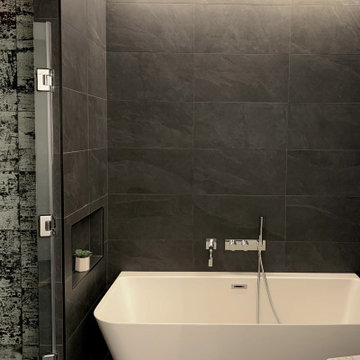
Esempio di una grande stanza da bagno padronale moderna con ante lisce, vasca freestanding, doccia alcova, WC monopezzo, piastrelle grigie, piastrelle in gres porcellanato, pavimento in gres porcellanato, lavabo integrato, top in superficie solida, pavimento grigio, porta doccia a battente, top bianco, un lavabo, mobile bagno sospeso e boiserie
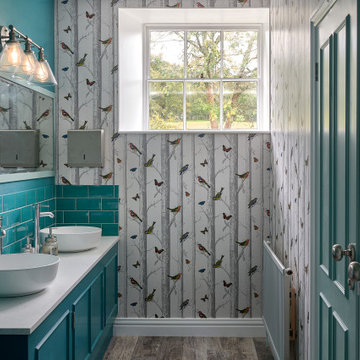
Foto di una piccola stanza da bagno per bambini chic con ante turchesi, piastrelle verdi, piastrelle in ceramica, pareti multicolore, top in granito, top bianco, due lavabi, mobile bagno incassato, carta da parati e ante con riquadro incassato
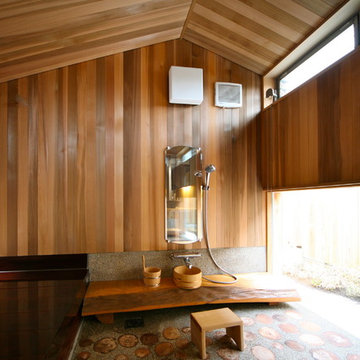
両サイドにFIXとバスコートを設けています。
古代檜の漆の浴槽、お風呂蓋も漆の贅沢な浴室。
お家で、毎日 温泉気分が味わえます。
Idee per una stanza da bagno etnica con zona vasca/doccia separata, soffitto in legno e pareti in legno
Idee per una stanza da bagno etnica con zona vasca/doccia separata, soffitto in legno e pareti in legno
Stanze da Bagno nere - Foto e idee per arredare
9
