Stanze da Bagno nere - Foto e idee per arredare
Filtra anche per:
Budget
Ordina per:Popolari oggi
81 - 100 di 1.102 foto
1 di 3
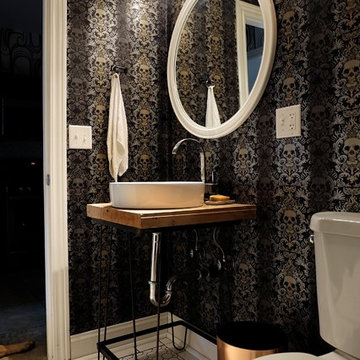
The vanity is a custom assemblage of maple bowling alley wood, a hairpin leg stand, a low profile sink, and plumbing parts. It was the first item I installed over the course of a three and a half year trek. Selling the glass one paid for all the parts of the new one.

Our client wanted to get more out of the living space on the ground floor so we created a basement with a new master bedroom and bathroom.
Foto di una piccola stanza da bagno per bambini contemporanea con ante blu, vasca da incasso, doccia aperta, WC sospeso, piastrelle bianche, piastrelle a mosaico, pareti blu, parquet chiaro, lavabo da incasso, top in marmo, pavimento marrone, doccia aperta e ante con riquadro incassato
Foto di una piccola stanza da bagno per bambini contemporanea con ante blu, vasca da incasso, doccia aperta, WC sospeso, piastrelle bianche, piastrelle a mosaico, pareti blu, parquet chiaro, lavabo da incasso, top in marmo, pavimento marrone, doccia aperta e ante con riquadro incassato
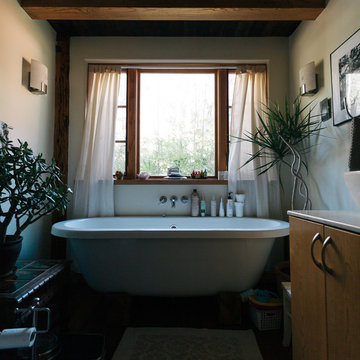
Kat Alves Photography
Immagine di una stanza da bagno padronale rustica di medie dimensioni con vasca con piedi a zampa di leone, pareti bianche e lavabo a bacinella
Immagine di una stanza da bagno padronale rustica di medie dimensioni con vasca con piedi a zampa di leone, pareti bianche e lavabo a bacinella
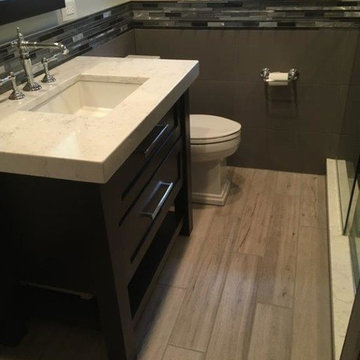
Idee per una piccola stanza da bagno con doccia contemporanea con consolle stile comò, ante nere, doccia alcova, WC a due pezzi, piastrelle nere, pistrelle in bianco e nero, piastrelle grigie, piastrelle in ceramica, pareti grigie, pavimento in gres porcellanato, lavabo sottopiano, top in quarzo composito, pavimento beige e porta doccia scorrevole
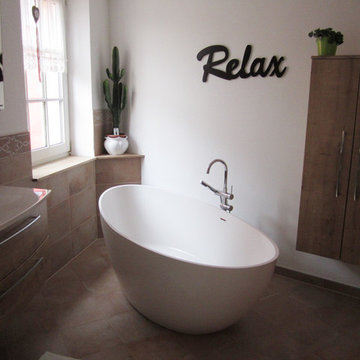
Factory Direct Pricing. Please Call 415-644-5888 to visit our Showroom or to get for more info. Please visit our website at www.badeloft.com. Our showroom is located at 2829 Bridgeway Sausalito, CA 94965. Photos Owned by Badeloft USA LLC.
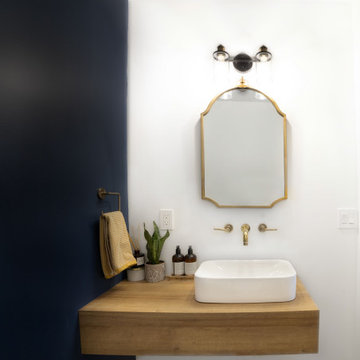
Idee per una piccola stanza da bagno con doccia con mobile bagno sospeso e un lavabo
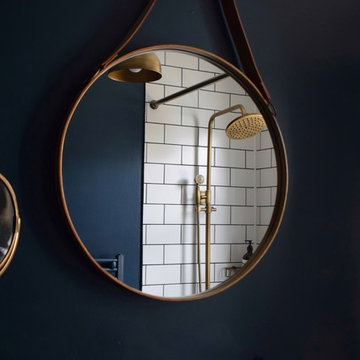
Foto di una piccola stanza da bagno per bambini bohémian con consolle stile comò, ante in legno scuro, vasca da incasso, piastrelle bianche, piastrelle in ceramica, pareti blu, pavimento in cementine, lavabo a consolle, top in legno e pavimento blu
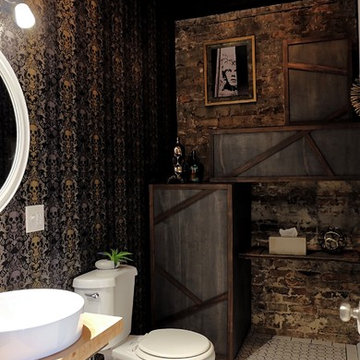
I painted the ceiling black and added a chrome and crystal ceiling mount fixture on a dimmer for extra glam and glitz. The 1890's Chicago Common brick was exposed after removing the back wall of tile.
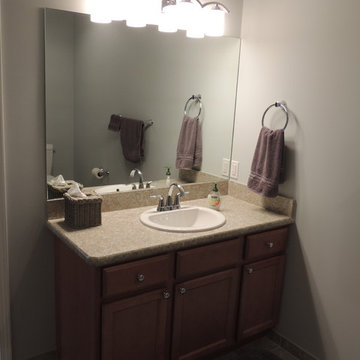
Immagine di una stanza da bagno con doccia tradizionale di medie dimensioni con ante in stile shaker, ante in legno scuro, doccia alcova, WC monopezzo, piastrelle beige, piastrelle in pietra, pareti grigie, pavimento in pietra calcarea, lavabo da incasso e top in laminato
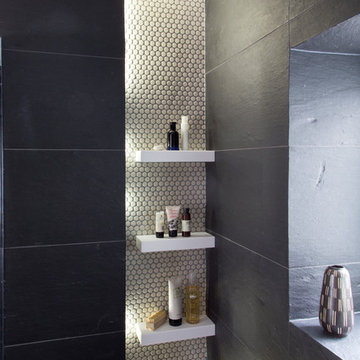
This small but perfectly formed shower enclosure has sufficient storage space for shower essentials.
Photo credit: David Giles
Ispirazione per una piccola stanza da bagno con doccia boho chic con doccia aperta, WC sospeso, piastrelle grigie, piastrelle in gres porcellanato, pareti grigie, pavimento in gres porcellanato, top in quarzo composito, doccia aperta, top bianco e un lavabo
Ispirazione per una piccola stanza da bagno con doccia boho chic con doccia aperta, WC sospeso, piastrelle grigie, piastrelle in gres porcellanato, pareti grigie, pavimento in gres porcellanato, top in quarzo composito, doccia aperta, top bianco e un lavabo
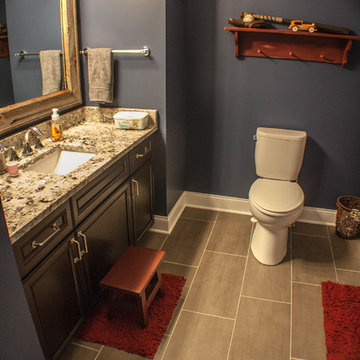
A perfect bathroom for the homeowner's little boy to grow up in. CTI Modern flooring tiles work perfectly with the playful blue walls. Photo Credit: Liana Dennison

So, let’s talk powder room, shall we? The powder room at #flipmagnolia was a new addition to the house. Before renovations took place, the powder room was a pantry. This house is about 1,300 square feet. So a large pantry didn’t fit within our design plan. Instead, we decided to eliminate the pantry and transform it into a much-needed powder room. And the end result was amazing!

Photo Caroline Morin
Foto di una stanza da bagno per bambini minimal di medie dimensioni con ante in legno bruno, doccia aperta, piastrelle bianche, pareti bianche, pavimento con piastrelle in ceramica, lavabo a consolle, pavimento blu, doccia aperta e top bianco
Foto di una stanza da bagno per bambini minimal di medie dimensioni con ante in legno bruno, doccia aperta, piastrelle bianche, pareti bianche, pavimento con piastrelle in ceramica, lavabo a consolle, pavimento blu, doccia aperta e top bianco
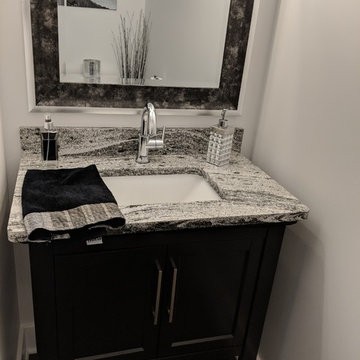
Esempio di una piccola stanza da bagno con doccia tradizionale con ante lisce, ante nere, pareti grigie, pavimento in legno massello medio, lavabo sottopiano, top in quarzo composito, pavimento marrone e top bianco
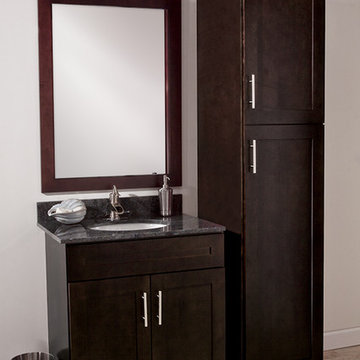
Dark java cabinetry can give a home a more stylish look that will add true class to any room. A unique java colored vanity piece gives a space a pleasing environment with many accessories and accents to enhance the beauty of the rich dark wood. The pure Haverford collection of cabinetry can illuminate a room’s beauty with brush nickel hardware to give a contemporary feel. If you have any questions give us a call or just come on in to one of our showrooms where you can see and feel all of our cabinets.
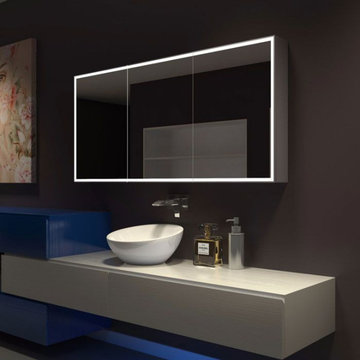
Galaxy Medicine Cabinet Dimmable
From Paris Mirror
This medicine cabinet adds brilliance and style to any bathroom decor.
The AQUADOM lighted medicine cabinet mirror is designed with amazing options that are guaranteed to turn your bathroom into the most exciting room.
Aquadom signature royale medicine cabinet is built from very resistant aluminum.
The bathroom medicine cabinet mirror with lights comes with USB charging ports.
Shop backlit medicine cabinet. Bathroom medicine cabinet with lights. The best Quality of Bathroom medicine cabinet with mirror and lights at DLaguna.
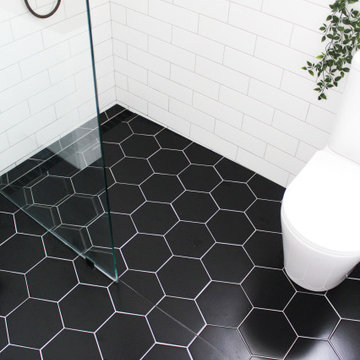
Hexagon Bathroom, Small Bathrooms Perth, Small Bathroom Renovations Perth, Bathroom Renovations Perth WA, Open Shower, Small Ensuite Ideas, Toilet In Shower, Shower and Toilet Area, Small Bathroom Ideas, Subway and Hexagon Tiles, Wood Vanity Benchtop, Rimless Toilet, Black Vanity Basin

“..2 Bryant Avenue Fairfield West is a success story being one of the rare, wonderful collaborations between a great client, builder and architect, where the intention and result were to create a calm refined, modernist single storey home for a growing family and where attention to detail is evident.
Designed with Bauhaus principles in mind where architecture, technology and art unite as one and where the exemplification of the famed French early modernist Architect & painter Le Corbusier’s statement ‘machine for modern living’ is truly the result, the planning concept was to simply to wrap minimalist refined series of spaces around a large north-facing courtyard so that low-winter sun could enter the living spaces and provide passive thermal activation in winter and so that light could permeate the living spaces. The courtyard also importantly provides a visual centerpiece where outside & inside merge.
By providing solid brick walls and concrete floors, this thermal optimization is achieved with the house being cool in summer and warm in winter, making the home capable of being naturally ventilated and naturally heated. A large glass entry pivot door leads to a raised central hallway spine that leads to a modern open living dining kitchen wing. Living and bedrooms rooms are zoned separately, setting-up a spatial distinction where public vs private are working in unison, thereby creating harmony for this modern home. Spacious & well fitted laundry & bathrooms complement this home.
What cannot be understood in pictures & plans with this home, is the intangible feeling of peace, quiet and tranquility felt by all whom enter and dwell within it. The words serenity, simplicity and sublime often come to mind in attempting to describe it, being a continuation of many fine similar modernist homes by the sole practitioner Architect Ibrahim Conlon whom is a local Sydney Architect with a large tally of quality homes under his belt. The Architect stated that this house is best and purest example to date, as a true expression of the regionalist sustainable modern architectural principles he practises with.
Seeking to express the epoch of our time, this building remains a fine example of western Sydney early 21st century modernist suburban architecture that is a surprising relief…”
Kind regards
-----------------------------------------------------
Architect Ibrahim Conlon
Managing Director + Principal Architect
Nominated Responsible Architect under NSW Architect Act 2003
SEPP65 Qualified Designer under the Environmental Planning & Assessment Regulation 2000
M.Arch(UTS) B.A Arch(UTS) ADAD(CIT) AICOMOS RAIA
Chartered Architect NSW Registration No. 10042
Associate ICOMOS
M: 0404459916
E: ibrahim@iscdesign.com.au
O; Suite 1, Level 1, 115 Auburn Road Auburn NSW Australia 2144
W; www.iscdesign.com.au
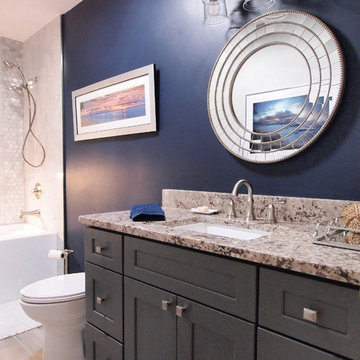
Foto di una piccola stanza da bagno con doccia tradizionale con ante in stile shaker, ante grigie, vasca ad alcova, vasca/doccia, WC monopezzo, piastrelle bianche, piastrelle a mosaico, pareti blu, pavimento in vinile, lavabo sottopiano e top in granito
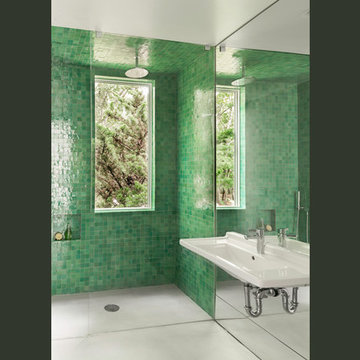
Catherine Tighe
Immagine di una piccola stanza da bagno contemporanea con lavabo sospeso, doccia aperta, piastrelle verdi, piastrelle a mosaico e pavimento in cemento
Immagine di una piccola stanza da bagno contemporanea con lavabo sospeso, doccia aperta, piastrelle verdi, piastrelle a mosaico e pavimento in cemento
Stanze da Bagno nere - Foto e idee per arredare
5