Stanze da Bagno nere con travi a vista - Foto e idee per arredare
Filtra anche per:
Budget
Ordina per:Popolari oggi
21 - 40 di 98 foto
1 di 3
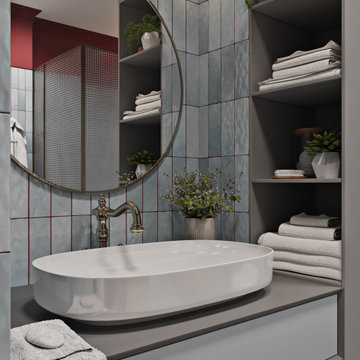
Мастер-санузел
Ispirazione per una stanza da bagno con doccia boho chic di medie dimensioni con ante con bugna sagomata, ante grigie, zona vasca/doccia separata, WC sospeso, piastrelle multicolore, piastrelle in ceramica, pareti rosse, pavimento con piastrelle a mosaico, lavabo da incasso, top in quarzo composito, pavimento multicolore, porta doccia a battente, top grigio, lavanderia, un lavabo, mobile bagno sospeso e travi a vista
Ispirazione per una stanza da bagno con doccia boho chic di medie dimensioni con ante con bugna sagomata, ante grigie, zona vasca/doccia separata, WC sospeso, piastrelle multicolore, piastrelle in ceramica, pareti rosse, pavimento con piastrelle a mosaico, lavabo da incasso, top in quarzo composito, pavimento multicolore, porta doccia a battente, top grigio, lavanderia, un lavabo, mobile bagno sospeso e travi a vista

Idee per una stanza da bagno etnica con ante in legno scuro, vasca giapponese, top in legno e travi a vista
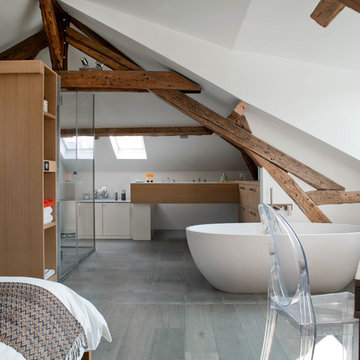
Olivier Chabaud
Esempio di una stanza da bagno con doccia contemporanea con vasca da incasso, ante lisce, ante in legno scuro, pareti bianche, pavimento in legno verniciato, top in legno, pavimento grigio e travi a vista
Esempio di una stanza da bagno con doccia contemporanea con vasca da incasso, ante lisce, ante in legno scuro, pareti bianche, pavimento in legno verniciato, top in legno, pavimento grigio e travi a vista
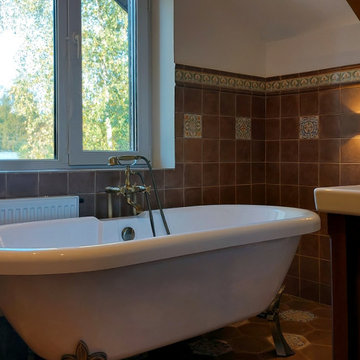
Foto di una stanza da bagno padronale stile rurale di medie dimensioni con ante con bugna sagomata, ante marroni, vasca con piedi a zampa di leone, piastrelle in ceramica, pavimento con piastrelle in ceramica, lavabo da incasso, pavimento marrone, un lavabo, mobile bagno freestanding e travi a vista
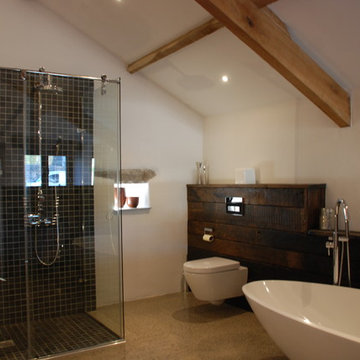
One of the only surviving examples of a 14thC agricultural building of this type in Cornwall, the ancient Grade II*Listed Medieval Tithe Barn had fallen into dereliction and was on the National Buildings at Risk Register. Numerous previous attempts to obtain planning consent had been unsuccessful, but a detailed and sympathetic approach by The Bazeley Partnership secured the support of English Heritage, thereby enabling this important building to begin a new chapter as a stunning, unique home designed for modern-day living.
A key element of the conversion was the insertion of a contemporary glazed extension which provides a bridge between the older and newer parts of the building. The finished accommodation includes bespoke features such as a new staircase and kitchen and offers an extraordinary blend of old and new in an idyllic location overlooking the Cornish coast.
This complex project required working with traditional building materials and the majority of the stone, timber and slate found on site was utilised in the reconstruction of the barn.
Since completion, the project has been featured in various national and local magazines, as well as being shown on Homes by the Sea on More4.
The project won the prestigious Cornish Buildings Group Main Award for ‘Maer Barn, 14th Century Grade II* Listed Tithe Barn Conversion to Family Dwelling’.

Idee per una stanza da bagno minimal con ante in legno bruno, piastrelle grigie, pareti grigie, lavabo a bacinella, top in legno, pavimento grigio, top marrone, due lavabi, mobile bagno freestanding, travi a vista e soffitto a volta
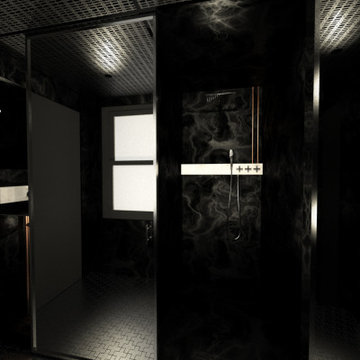
entry view
Ispirazione per una piccola stanza da bagno con doccia design con doccia aperta, pareti nere, pavimento con piastrelle in ceramica, lavabo sospeso, top in acciaio inossidabile, pavimento bianco, porta doccia scorrevole, un lavabo e travi a vista
Ispirazione per una piccola stanza da bagno con doccia design con doccia aperta, pareti nere, pavimento con piastrelle in ceramica, lavabo sospeso, top in acciaio inossidabile, pavimento bianco, porta doccia scorrevole, un lavabo e travi a vista
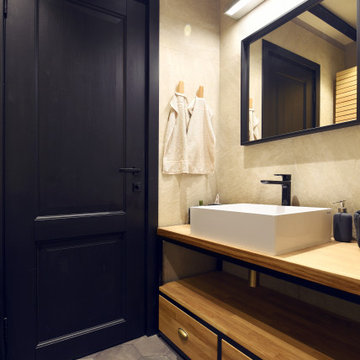
Esempio di una piccola stanza da bagno con doccia industriale con ante lisce, ante in legno chiaro, WC sospeso, piastrelle grigie, piastrelle in gres porcellanato, pavimento in gres porcellanato, lavabo da incasso, top in legno, pavimento grigio, top beige, un lavabo, mobile bagno freestanding e travi a vista
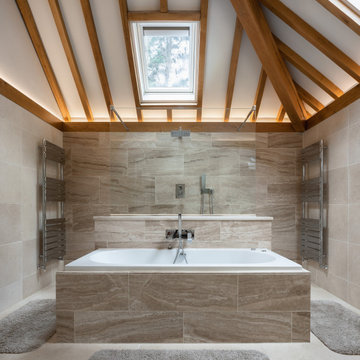
Esempio di una stanza da bagno country con piastrelle beige, pavimento beige, travi a vista e soffitto a volta
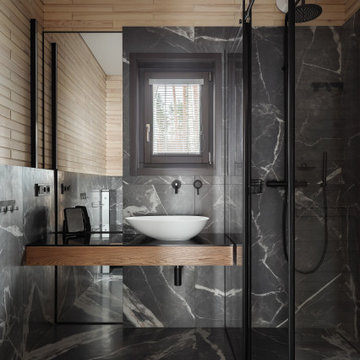
Ispirazione per una stanza da bagno con doccia di medie dimensioni con ante lisce, ante in legno bruno, doccia a filo pavimento, WC sospeso, piastrelle nere, piastrelle in gres porcellanato, pareti beige, pavimento in gres porcellanato, lavabo da incasso, top in quarzo composito, pavimento nero, porta doccia scorrevole, top nero, un lavabo, mobile bagno sospeso, travi a vista e pareti in legno
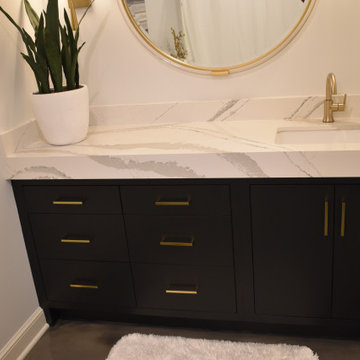
Entire basement finish-out on new home
Immagine di una grande stanza da bagno padronale minimal con ante lisce, ante nere, vasca ad alcova, vasca/doccia, WC a due pezzi, pareti bianche, pavimento in cemento, lavabo sottopiano, top in quarzo composito, pavimento multicolore, porta doccia a battente, top multicolore, un lavabo, mobile bagno incassato e travi a vista
Immagine di una grande stanza da bagno padronale minimal con ante lisce, ante nere, vasca ad alcova, vasca/doccia, WC a due pezzi, pareti bianche, pavimento in cemento, lavabo sottopiano, top in quarzo composito, pavimento multicolore, porta doccia a battente, top multicolore, un lavabo, mobile bagno incassato e travi a vista
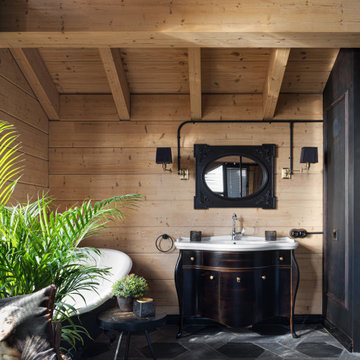
Esempio di una grande stanza da bagno padronale industriale con ante in stile shaker, ante nere, vasca con piedi a zampa di leone, doccia alcova, WC monopezzo, piastrelle grigie, pareti nere, pavimento con piastrelle effetto legno, lavabo da incasso, pavimento grigio, porta doccia a battente, top bianco, un lavabo, mobile bagno freestanding, travi a vista e pareti in legno
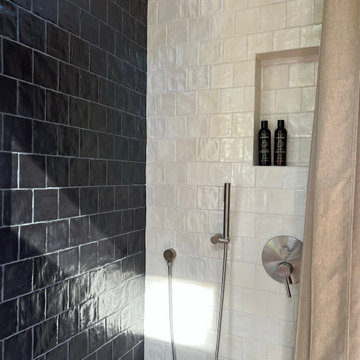
This Paradise Model ATU is extra tall and grand! As you would in you have a couch for lounging, a 6 drawer dresser for clothing, and a seating area and closet that mirrors the kitchen. Quartz countertops waterfall over the side of the cabinets encasing them in stone. The custom kitchen cabinetry is sealed in a clear coat keeping the wood tone light. Black hardware accents with contrast to the light wood. A main-floor bedroom- no crawling in and out of bed. The wallpaper was an owner request; what do you think of their choice?
The bathroom has natural edge Hawaiian mango wood slabs spanning the length of the bump-out: the vanity countertop and the shelf beneath. The entire bump-out-side wall is tiled floor to ceiling with a diamond print pattern. The shower follows the high contrast trend with one white wall and one black wall in matching square pearl finish. The warmth of the terra cotta floor adds earthy warmth that gives life to the wood. 3 wall lights hang down illuminating the vanity, though durning the day, you likely wont need it with the natural light shining in from two perfect angled long windows.
This Paradise model was way customized. The biggest alterations were to remove the loft altogether and have one consistent roofline throughout. We were able to make the kitchen windows a bit taller because there was no loft we had to stay below over the kitchen. This ATU was perfect for an extra tall person. After editing out a loft, we had these big interior walls to work with and although we always have the high-up octagon windows on the interior walls to keep thing light and the flow coming through, we took it a step (or should I say foot) further and made the french pocket doors extra tall. This also made the shower wall tile and shower head extra tall. We added another ceiling fan above the kitchen and when all of those awning windows are opened up, all the hot air goes right up and out.

A 1900 sq. ft. family home for five in the heart of the Flatiron District. The family had strong ties to Bali, going continuously yearly. The goal was to provide them with Bali's warmth in the structured and buzzing city that is New York. The space is completely personalized; many pieces are from their collection of Balinese furniture, some of which were repurposed to make pieces like chairs and tables. The rooms called for warm tones and woods that weaved throughout the space through contrasting colors and mixed materials. A space with a story, a magical jungle juxtaposed with the modernism of the city.
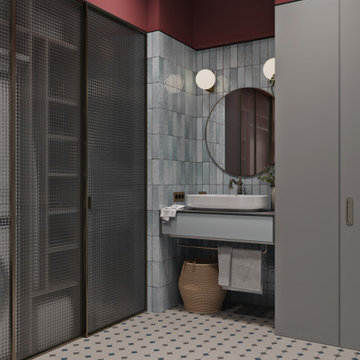
Мастер-санузел
Immagine di una stanza da bagno con doccia eclettica di medie dimensioni con pareti rosse, pavimento con piastrelle a mosaico, un lavabo, ante con bugna sagomata, ante grigie, zona vasca/doccia separata, WC sospeso, piastrelle multicolore, piastrelle in ceramica, lavabo da incasso, top in quarzo composito, pavimento multicolore, porta doccia a battente, top grigio, lavanderia, mobile bagno sospeso e travi a vista
Immagine di una stanza da bagno con doccia eclettica di medie dimensioni con pareti rosse, pavimento con piastrelle a mosaico, un lavabo, ante con bugna sagomata, ante grigie, zona vasca/doccia separata, WC sospeso, piastrelle multicolore, piastrelle in ceramica, lavabo da incasso, top in quarzo composito, pavimento multicolore, porta doccia a battente, top grigio, lavanderia, mobile bagno sospeso e travi a vista
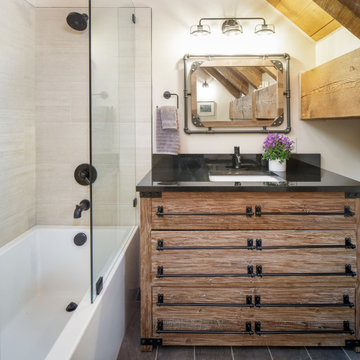
Idee per una stanza da bagno con doccia stile rurale di medie dimensioni con ante marroni, vasca ad alcova, piastrelle bianche, piastrelle in gres porcellanato, pavimento in gres porcellanato, lavabo sottopiano, top in granito, pavimento grigio, porta doccia a battente, top nero, un lavabo, mobile bagno freestanding, travi a vista e ante lisce
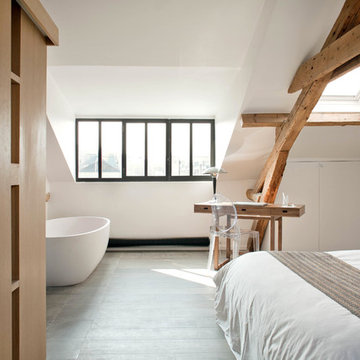
Olivier Chabaud
Ispirazione per una stanza da bagno con doccia design con ante lisce, ante in legno scuro, vasca da incasso, pareti bianche, pavimento in legno verniciato, top in legno, pavimento grigio e travi a vista
Ispirazione per una stanza da bagno con doccia design con ante lisce, ante in legno scuro, vasca da incasso, pareti bianche, pavimento in legno verniciato, top in legno, pavimento grigio e travi a vista
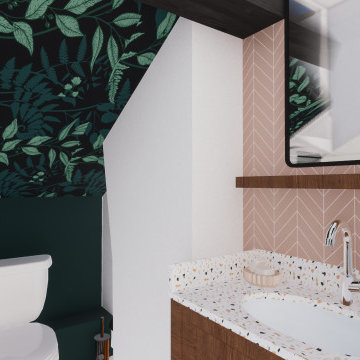
Projet de rénovation Home Staging pour le dernier étage d'un appartement à Villeurbanne laissé à l'abandon.
Nous avons tout décloisonné afin de retrouver une belle lumière traversante et placé la salle de douche dans le fond, proche des évacuation. Seule l'arrivée d'eau a été caché sous le meuble bar qui sépare la pièce et crée un espace diner pour 3 personnes.
Le tout dans un style doux et naturel avec un maximum de rangement !
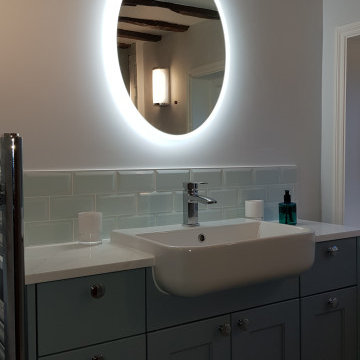
Ensuite shower, with fitted shaker style vanity unit, walk in shower and back to wall w/c. Tiled floor, shower and vanity splashback. Plantation shutter
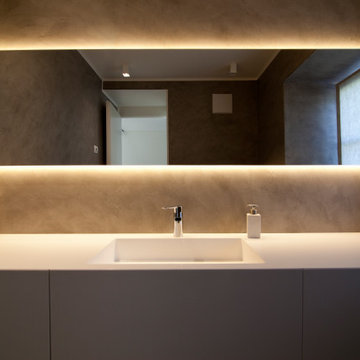
Idee per una stanza da bagno padronale moderna di medie dimensioni con ante lisce, ante bianche, doccia a filo pavimento, WC sospeso, pareti grigie, lavabo sospeso, top in superficie solida, doccia aperta, top bianco, un lavabo, mobile bagno freestanding e travi a vista
Stanze da Bagno nere con travi a vista - Foto e idee per arredare
2