Stanze da Bagno nere con top nero - Foto e idee per arredare
Filtra anche per:
Budget
Ordina per:Popolari oggi
101 - 120 di 1.354 foto
1 di 3
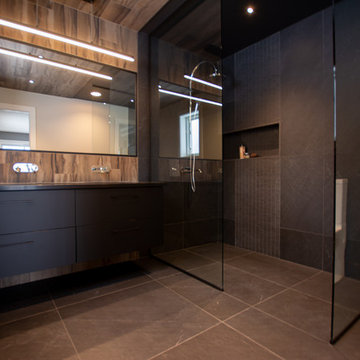
Idee per una stanza da bagno con doccia moderna di medie dimensioni con WC monopezzo, pareti nere, pavimento con piastrelle in ceramica, lavabo sospeso, pavimento nero, ante lisce, ante nere, doccia aperta, piastrelle beige, piastrelle marroni, piastrelle in gres porcellanato, top in quarzo composito, doccia aperta e top nero
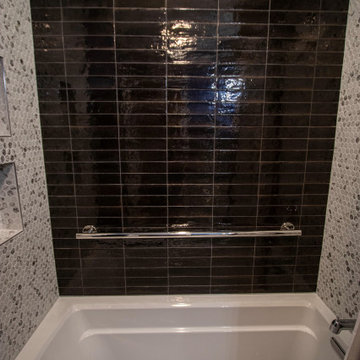
In this guest bathroom, the vanity is Medallion Silverline Liberty Door in Sea Salt Classic Painted finish. The countertop is MSI Soapstone Metropolis Quartz. The tile around the tub, shower back wall is Daltile Remedy Field Glazed in Alchemy finish and the Shower Tub side walls is Uptown Glass Hexagon Tile in Posh Resort finish. Also installed is a Moen Gibson faucet, Kohler Verticyl undermount sink in white, Kohler Archer 60” soaking tub in white. The flooring is Marazzi Moroccan Concrete Hexagon Tile in charcoal.

Girls bathroom renovation
Ispirazione per una stanza da bagno per bambini classica di medie dimensioni con ante a persiana, ante in legno chiaro, doccia ad angolo, WC monopezzo, piastrelle bianche, lastra di vetro, pareti bianche, pavimento in marmo, lavabo sottopiano, top in granito, pavimento bianco, porta doccia a battente, top nero, panca da doccia, due lavabi e mobile bagno incassato
Ispirazione per una stanza da bagno per bambini classica di medie dimensioni con ante a persiana, ante in legno chiaro, doccia ad angolo, WC monopezzo, piastrelle bianche, lastra di vetro, pareti bianche, pavimento in marmo, lavabo sottopiano, top in granito, pavimento bianco, porta doccia a battente, top nero, panca da doccia, due lavabi e mobile bagno incassato
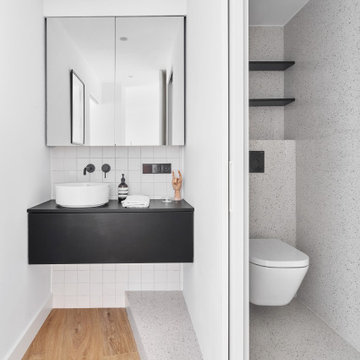
Esempio di una stanza da bagno minimalista con ante lisce, ante nere, WC sospeso, piastrelle bianche, pareti bianche, pavimento in legno massello medio, lavabo a bacinella, pavimento marrone, top nero, un lavabo e mobile bagno sospeso
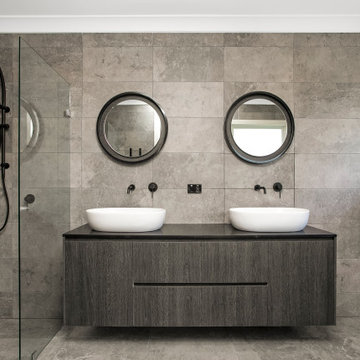
Esempio di una stanza da bagno contemporanea con ante lisce, ante grigie, piastrelle grigie, lavabo a bacinella, pavimento grigio, top nero e due lavabi
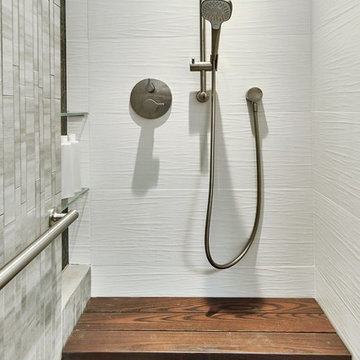
a walk in shower has a bench at one end, next to a tiled soap niche. A grab bar along the length of the shower serves as a face towel rack as well.
Esempio di una stanza da bagno padronale tradizionale di medie dimensioni con ante in stile shaker, ante in legno scuro, doccia a filo pavimento, WC sospeso, piastrelle bianche, piastrelle in ceramica, pareti grigie, pavimento con piastrelle in ceramica, top in granito, pavimento grigio, porta doccia a battente, top nero, lavabo rettangolare e panca da doccia
Esempio di una stanza da bagno padronale tradizionale di medie dimensioni con ante in stile shaker, ante in legno scuro, doccia a filo pavimento, WC sospeso, piastrelle bianche, piastrelle in ceramica, pareti grigie, pavimento con piastrelle in ceramica, top in granito, pavimento grigio, porta doccia a battente, top nero, lavabo rettangolare e panca da doccia
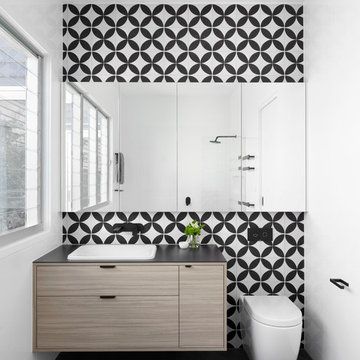
Tom Roe Photography
Immagine di una stanza da bagno padronale design di medie dimensioni con ante in legno chiaro, WC sospeso, pareti multicolore, lavabo da incasso, vasca freestanding, doccia aperta, piastrelle multicolore, piastrelle a mosaico, top in superficie solida, top nero e ante lisce
Immagine di una stanza da bagno padronale design di medie dimensioni con ante in legno chiaro, WC sospeso, pareti multicolore, lavabo da incasso, vasca freestanding, doccia aperta, piastrelle multicolore, piastrelle a mosaico, top in superficie solida, top nero e ante lisce

The bathroom was transformed into a standout feature of the cottage.
A custom curved floating mirror with backlighting was designed and created, showcasing unique wallpaper.
Shower tile design catered to the client's love for ceramics and featured flowing patterns leading towards brass fixtures.
A central focal point was the custom vanity, meticulously crafted with hand-laid wood and an attention-grabbing design.
From removing windows, adding french and dutch doors, to adding a new closet with a sliding custom door. The wallpaper was the inspiration of the space with texture grass cloth and custom painting. The furniture and textures, as well as styling in the space was a great touch to finish off the design.
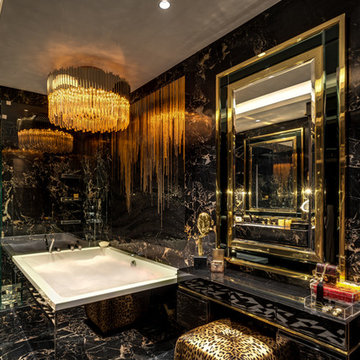
This 2,500 sq. ft luxury apartment in Mumbai has been created using timeless & global style. The design of the apartment's interiors utilizes elements from across the world & is a reflection of the client’s lifestyle.
The public & private zones of the residence use distinct colour &materials that define each space.The living area exhibits amodernstyle with its blush & light grey charcoal velvet sofas, statement wallpaper& an exclusive mauve ostrich feather floor lamp.The bar section is the focal feature of the living area with its 10 ft long counter & an aquarium right beneath. This section is the heart of the home in which the family spends a lot of time. The living area opens into the kitchen section which is a vision in gold with its surfaces being covered in gold mosaic work.The concealed media room utilizes a monochrome flooring with a custom blue wallpaper & a golden centre table.
The private sections of the residence stay true to the preferences of its owners. The master bedroom displays a warmambiance with its wooden flooring & a designer bed back installation. The daughter's bedroom has feminine design elements like the rose wallpaper bed back, a motorized round bed & an overall pink and white colour scheme.
This home blends comfort & aesthetics to result in a space that is unique & inviting.
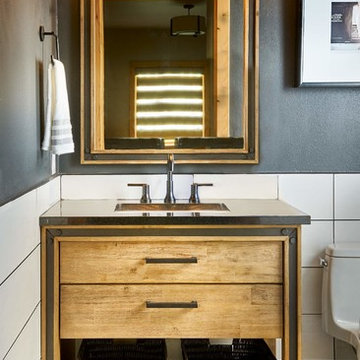
We love a powder bath upgrade! This playful floor tile catches your eye and leads you upwards, resting on white contemporary wainscotting, pulling it all together with a moody blue wall hue.
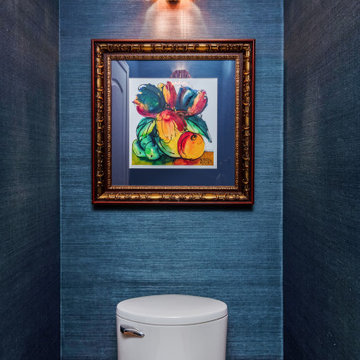
Immagine di una piccola stanza da bagno con doccia chic con mobile bagno incassato, ante in stile shaker, ante bianche, WC monopezzo, top in marmo, top nero, un lavabo, carta da parati, pareti blu e lavabo a bacinella
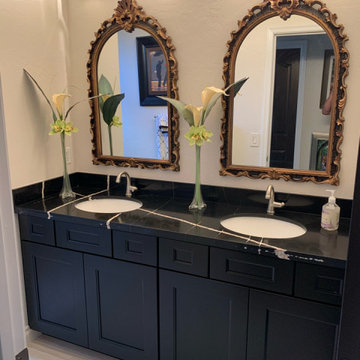
Wellborn Premier Series featuring Bishop door style and Onyx color. Wood dovetail, full extension, and soft close. New vanity topped with Silestone Quartz, white sinks and stainless Delta faucets to complete the look.

Esempio di una stanza da bagno con doccia design di medie dimensioni con ante in legno scuro, piastrelle grigie, piastrelle in gres porcellanato, pavimento in gres porcellanato, lavabo integrato, pavimento grigio, top nero, un lavabo, mobile bagno incassato, doccia a filo pavimento, top in superficie solida, doccia aperta, soffitto ribassato e ante lisce
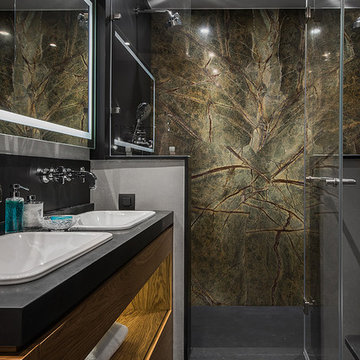
Foto di una stanza da bagno con doccia minimal con ante lisce, ante in legno scuro, doccia alcova, lavabo da incasso, pavimento nero, porta doccia a battente e top nero
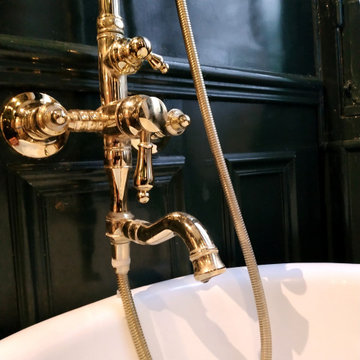
Esempio di una piccola stanza da bagno padronale minimal con vasca con piedi a zampa di leone, vasca/doccia, piastrelle bianche, piastrelle nere, pistrelle in bianco e nero, piastrelle verdi, pavimento in cementine, pavimento multicolore, doccia con tenda, top nero, un lavabo, ante verdi, pareti verdi, top in legno e mobile bagno incassato
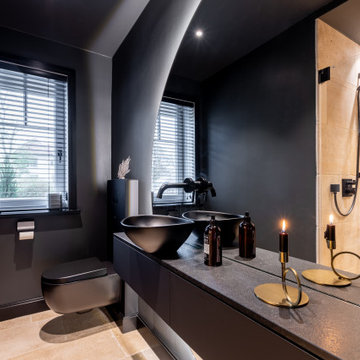
Gäste-WC mit geteiltem Rundspiegel, LED Hinterleuchtung
Ispirazione per una piccola stanza da bagno con doccia contemporanea con ante lisce, ante nere, doccia a filo pavimento, WC monopezzo, piastrelle nere, pareti nere, pavimento in travertino, lavabo a bacinella, top in superficie solida, pavimento beige, porta doccia a battente, top nero, nicchia, un lavabo e mobile bagno sospeso
Ispirazione per una piccola stanza da bagno con doccia contemporanea con ante lisce, ante nere, doccia a filo pavimento, WC monopezzo, piastrelle nere, pareti nere, pavimento in travertino, lavabo a bacinella, top in superficie solida, pavimento beige, porta doccia a battente, top nero, nicchia, un lavabo e mobile bagno sospeso
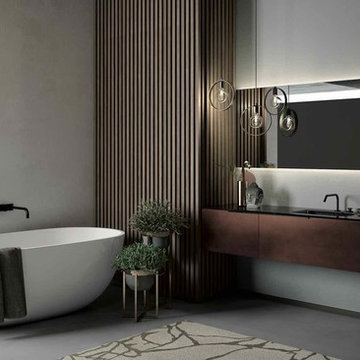
A modern bathroom with a metallic vanity from the News Collection. There are many colors, sizes, and styles available.
Immagine di una grande stanza da bagno padronale moderna con ante lisce, vasca freestanding, pareti grigie, lavabo integrato, pavimento grigio e top nero
Immagine di una grande stanza da bagno padronale moderna con ante lisce, vasca freestanding, pareti grigie, lavabo integrato, pavimento grigio e top nero

Victorian Style Bathroom in Horsham, West Sussex
In the peaceful village of Warnham, West Sussex, bathroom designer George Harvey has created a fantastic Victorian style bathroom space, playing homage to this characterful house.
Making the most of present-day, Victorian Style bathroom furnishings was the brief for this project, with this client opting to maintain the theme of the house throughout this bathroom space. The design of this project is minimal with white and black used throughout to build on this theme, with present day technologies and innovation used to give the client a well-functioning bathroom space.
To create this space designer George has used bathroom suppliers Burlington and Crosswater, with traditional options from each utilised to bring the classic black and white contrast desired by the client. In an additional modern twist, a HiB illuminating mirror has been included – incorporating a present-day innovation into this timeless bathroom space.
Bathroom Accessories
One of the key design elements of this project is the contrast between black and white and balancing this delicately throughout the bathroom space. With the client not opting for any bathroom furniture space, George has done well to incorporate traditional Victorian accessories across the room. Repositioned and refitted by our installation team, this client has re-used their own bath for this space as it not only suits this space to a tee but fits perfectly as a focal centrepiece to this bathroom.
A generously sized Crosswater Clear6 shower enclosure has been fitted in the corner of this bathroom, with a sliding door mechanism used for access and Crosswater’s Matt Black frame option utilised in a contemporary Victorian twist. Distinctive Burlington ceramics have been used in the form of pedestal sink and close coupled W/C, bringing a traditional element to these essential bathroom pieces.
Bathroom Features
Traditional Burlington Brassware features everywhere in this bathroom, either in the form of the Walnut finished Kensington range or Chrome and Black Trent brassware. Walnut pillar taps, bath filler and handset bring warmth to the space with Chrome and Black shower valve and handset contributing to the Victorian feel of this space. Above the basin area sits a modern HiB Solstice mirror with integrated demisting technology, ambient lighting and customisable illumination. This HiB mirror also nicely balances a modern inclusion with the traditional space through the selection of a Matt Black finish.
Along with the bathroom fitting, plumbing and electrics, our installation team also undertook a full tiling of this bathroom space. Gloss White wall tiles have been used as a base for Victorian features while the floor makes decorative use of Black and White Petal patterned tiling with an in keeping black border tile. As part of the installation our team have also concealed all pipework for a minimal feel.
Our Bathroom Design & Installation Service
With any bathroom redesign several trades are needed to ensure a great finish across every element of your space. Our installation team has undertaken a full bathroom fitting, electrics, plumbing and tiling work across this project with our project management team organising the entire works. Not only is this bathroom a great installation, designer George has created a fantastic space that is tailored and well-suited to this Victorian Warnham home.
If this project has inspired your next bathroom project, then speak to one of our experienced designers about it.
Call a showroom or use our online appointment form to book your free design & quote.
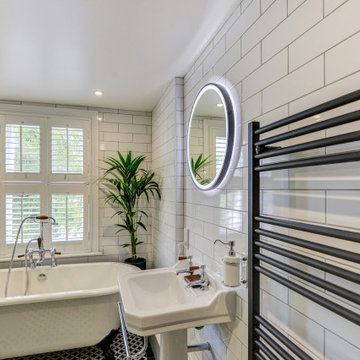
Victorian Style Bathroom in Horsham, West Sussex
In the peaceful village of Warnham, West Sussex, bathroom designer George Harvey has created a fantastic Victorian style bathroom space, playing homage to this characterful house.
Making the most of present-day, Victorian Style bathroom furnishings was the brief for this project, with this client opting to maintain the theme of the house throughout this bathroom space. The design of this project is minimal with white and black used throughout to build on this theme, with present day technologies and innovation used to give the client a well-functioning bathroom space.
To create this space designer George has used bathroom suppliers Burlington and Crosswater, with traditional options from each utilised to bring the classic black and white contrast desired by the client. In an additional modern twist, a HiB illuminating mirror has been included – incorporating a present-day innovation into this timeless bathroom space.
Bathroom Accessories
One of the key design elements of this project is the contrast between black and white and balancing this delicately throughout the bathroom space. With the client not opting for any bathroom furniture space, George has done well to incorporate traditional Victorian accessories across the room. Repositioned and refitted by our installation team, this client has re-used their own bath for this space as it not only suits this space to a tee but fits perfectly as a focal centrepiece to this bathroom.
A generously sized Crosswater Clear6 shower enclosure has been fitted in the corner of this bathroom, with a sliding door mechanism used for access and Crosswater’s Matt Black frame option utilised in a contemporary Victorian twist. Distinctive Burlington ceramics have been used in the form of pedestal sink and close coupled W/C, bringing a traditional element to these essential bathroom pieces.
Bathroom Features
Traditional Burlington Brassware features everywhere in this bathroom, either in the form of the Walnut finished Kensington range or Chrome and Black Trent brassware. Walnut pillar taps, bath filler and handset bring warmth to the space with Chrome and Black shower valve and handset contributing to the Victorian feel of this space. Above the basin area sits a modern HiB Solstice mirror with integrated demisting technology, ambient lighting and customisable illumination. This HiB mirror also nicely balances a modern inclusion with the traditional space through the selection of a Matt Black finish.
Along with the bathroom fitting, plumbing and electrics, our installation team also undertook a full tiling of this bathroom space. Gloss White wall tiles have been used as a base for Victorian features while the floor makes decorative use of Black and White Petal patterned tiling with an in keeping black border tile. As part of the installation our team have also concealed all pipework for a minimal feel.
Our Bathroom Design & Installation Service
With any bathroom redesign several trades are needed to ensure a great finish across every element of your space. Our installation team has undertaken a full bathroom fitting, electrics, plumbing and tiling work across this project with our project management team organising the entire works. Not only is this bathroom a great installation, designer George has created a fantastic space that is tailored and well-suited to this Victorian Warnham home.
If this project has inspired your next bathroom project, then speak to one of our experienced designers about it.
Call a showroom or use our online appointment form to book your free design & quote.
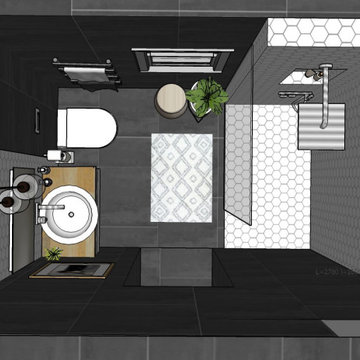
Ispirazione per una stanza da bagno con doccia design di medie dimensioni con ante lisce, ante bianche, doccia a filo pavimento, WC sospeso, piastrelle nere, piastrelle a mosaico, pareti nere, pavimento in cemento, lavabo a bacinella, top in superficie solida, pavimento nero, doccia aperta, top nero, un lavabo e mobile bagno sospeso
Stanze da Bagno nere con top nero - Foto e idee per arredare
6