Stanze da Bagno nere con top in granito - Foto e idee per arredare
Filtra anche per:
Budget
Ordina per:Popolari oggi
141 - 160 di 4.585 foto
1 di 3
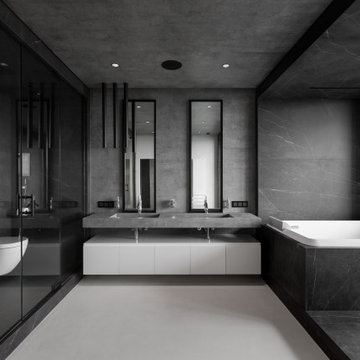
Delve into an oasis of monochromatic sophistication, where exquisite marble surfaces meet minimalistic design elements. This bathroom, with its meticulous attention to detail, exudes a sense of calm and luxury. Linear accents, state-of-the-art fixtures, and the harmonious balance of light and shadow elevate the space, crafting a serene retreat.

Honoring the craftsman home but adding an asian feel was the goal of this remodel. The bathroom was designed for 3 boys growing up not their teen years. We wanted something cool and fun, that they can grow into and feel good getting ready in the morning. We removed an exiting walking closet and shifted the shower down a few feet to make room this custom cherry wood built in cabinet. The door, window and baseboards are all made of cherry and have a simple detail that coordinates beautifully with the simple details of this craftsman home. The variation in the green tile is a great combo with the natural red tones of the cherry wood. By adding the black and white matte finish tile, it gave the space a pop of color it much needed to keep it fun and lively. A custom oxblood faux leather mirror will be added to the project along with a lime wash wall paint to complete the original design scheme.
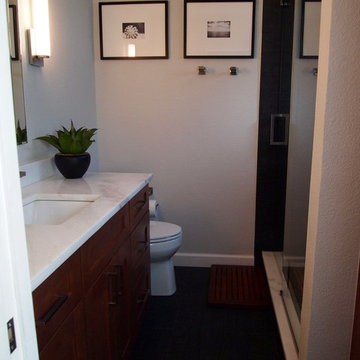
Have you been dying to see a bathroom remodel that features a barn door style shower door? You know you have and now is your chance because DCI just completed that very remodel!
This client had a number of things she wanted changed in her previous bathroom. Our team removed essentially the entire bathroom to renovate. All tile and drywall was removed as well as all fixtures including the toilet. With such a large renovation, the client opted to upgrade the bathroom window to an insulated vinyl window. When the drywall and tile were replaced the crew brought in the lovely vanity with matching linen closet and new toilet. Then the team assembled the frameless glass shower with a glass shower barn door. Once the remodel was done, the DCI team finished up with fantastic colors and accessories that speak to this client's wonderful taste in decor.
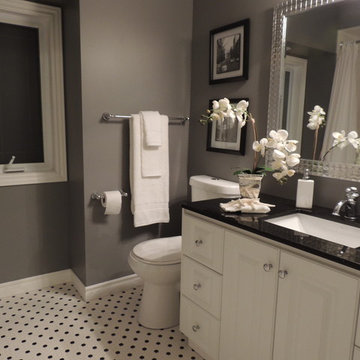
Idee per una piccola stanza da bagno con doccia tradizionale con ante con bugna sagomata, ante bianche, vasca ad alcova, vasca/doccia, WC a due pezzi, piastrelle bianche, piastrelle diamantate, pareti grigie, lavabo sottopiano, top in granito, pavimento multicolore e doccia con tenda

The goal of this project was to upgrade the builder grade finishes and create an ergonomic space that had a contemporary feel. This bathroom transformed from a standard, builder grade bathroom to a contemporary urban oasis. This was one of my favorite projects, I know I say that about most of my projects but this one really took an amazing transformation. By removing the walls surrounding the shower and relocating the toilet it visually opened up the space. Creating a deeper shower allowed for the tub to be incorporated into the wet area. Adding a LED panel in the back of the shower gave the illusion of a depth and created a unique storage ledge. A custom vanity keeps a clean front with different storage options and linear limestone draws the eye towards the stacked stone accent wall.
Houzz Write Up: https://www.houzz.com/magazine/inside-houzz-a-chopped-up-bathroom-goes-streamlined-and-swank-stsetivw-vs~27263720
The layout of this bathroom was opened up to get rid of the hallway effect, being only 7 foot wide, this bathroom needed all the width it could muster. Using light flooring in the form of natural lime stone 12x24 tiles with a linear pattern, it really draws the eye down the length of the room which is what we needed. Then, breaking up the space a little with the stone pebble flooring in the shower, this client enjoyed his time living in Japan and wanted to incorporate some of the elements that he appreciated while living there. The dark stacked stone feature wall behind the tub is the perfect backdrop for the LED panel, giving the illusion of a window and also creates a cool storage shelf for the tub. A narrow, but tasteful, oval freestanding tub fit effortlessly in the back of the shower. With a sloped floor, ensuring no standing water either in the shower floor or behind the tub, every thought went into engineering this Atlanta bathroom to last the test of time. With now adequate space in the shower, there was space for adjacent shower heads controlled by Kohler digital valves. A hand wand was added for use and convenience of cleaning as well. On the vanity are semi-vessel sinks which give the appearance of vessel sinks, but with the added benefit of a deeper, rounded basin to avoid splashing. Wall mounted faucets add sophistication as well as less cleaning maintenance over time. The custom vanity is streamlined with drawers, doors and a pull out for a can or hamper.
A wonderful project and equally wonderful client. I really enjoyed working with this client and the creative direction of this project.
Brushed nickel shower head with digital shower valve, freestanding bathtub, curbless shower with hidden shower drain, flat pebble shower floor, shelf over tub with LED lighting, gray vanity with drawer fronts, white square ceramic sinks, wall mount faucets and lighting under vanity. Hidden Drain shower system. Atlanta Bathroom.

In the heart of Lakeview, Wrigleyville, our team completely remodeled a condo: master and guest bathrooms, kitchen, living room, and mudroom.
Master bath floating vanity by Metropolis.
Guest bath vanity by Bertch.
Tall pantry by Breckenridge.
Somerset light fixtures by Hinkley Lighting.
Bathroom design & build by 123 Remodeling - Chicago general contractor https://123remodeling.com/
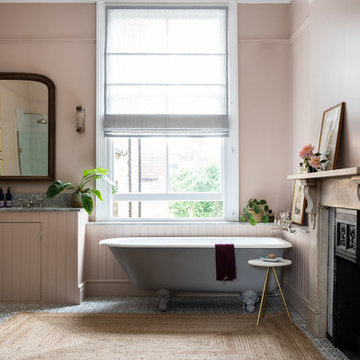
Chris Snook
Foto di una stanza da bagno padronale chic con vasca con piedi a zampa di leone, top in granito, pareti rosa, pavimento con piastrelle a mosaico, lavabo sottopiano, pavimento blu e ante lisce
Foto di una stanza da bagno padronale chic con vasca con piedi a zampa di leone, top in granito, pareti rosa, pavimento con piastrelle a mosaico, lavabo sottopiano, pavimento blu e ante lisce

The addition houses a new master suite that includes this moody spa-like bathroom.
Contractor: Momentum Construction LLC
Photographer: Laura McCaffery Photography
Interior Design: Studio Z Architecture
Interior Decorating: Sarah Finnane Design

Ispirazione per una grande stanza da bagno padronale minimalista con ante lisce, ante in legno bruno, vasca freestanding, doccia doppia, WC sospeso, pistrelle in bianco e nero, piastrelle in gres porcellanato, pareti nere, pavimento in gres porcellanato, lavabo a bacinella, top in granito, pavimento nero, porta doccia a battente, top grigio, panca da doccia, due lavabi e mobile bagno sospeso
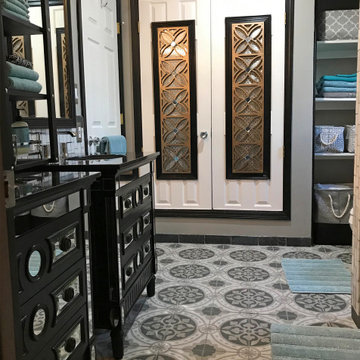
This guest bathroom was given a glamorous remodel by fusing both art deco and turkish bath house inspirations. The sophisticated monochromatic scheme allowed for pops of color to be introduced through turquoise towels and rugs. High contrast mirrored vanities created a bold glamorous look.
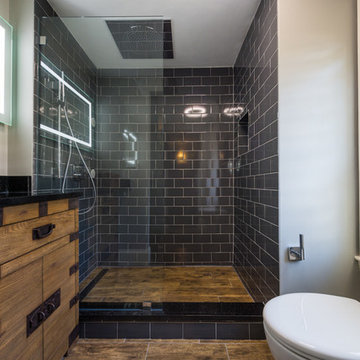
The glass splash panel is so modern and makes the room seem even bigger than it is.
Esempio di una stanza da bagno padronale minimalista di medie dimensioni con consolle stile comò, doccia alcova, WC a due pezzi, piastrelle grigie, piastrelle in ceramica, pavimento con piastrelle in ceramica, top in granito, ante in legno scuro, pareti bianche, lavabo a bacinella, pavimento beige e doccia aperta
Esempio di una stanza da bagno padronale minimalista di medie dimensioni con consolle stile comò, doccia alcova, WC a due pezzi, piastrelle grigie, piastrelle in ceramica, pavimento con piastrelle in ceramica, top in granito, ante in legno scuro, pareti bianche, lavabo a bacinella, pavimento beige e doccia aperta
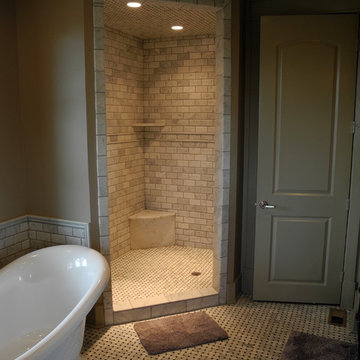
Idee per una grande stanza da bagno padronale chic con lavabo sottopiano, top in granito, vasca freestanding, doccia ad angolo, piastrelle multicolore, piastrelle in pietra e pavimento in marmo
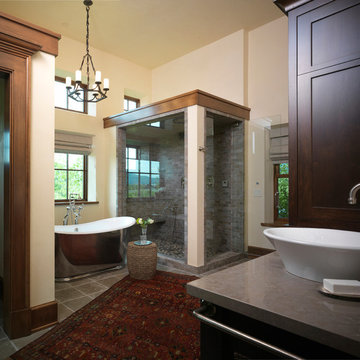
A custom home in Jackson Hole, Wyoming.
Esempio di una grande stanza da bagno padronale rustica con vasca freestanding, doccia alcova, piastrelle grigie, pareti beige, lavabo a bacinella, ante in stile shaker, ante in legno bruno, piastrelle in pietra, pavimento in ardesia e top in granito
Esempio di una grande stanza da bagno padronale rustica con vasca freestanding, doccia alcova, piastrelle grigie, pareti beige, lavabo a bacinella, ante in stile shaker, ante in legno bruno, piastrelle in pietra, pavimento in ardesia e top in granito
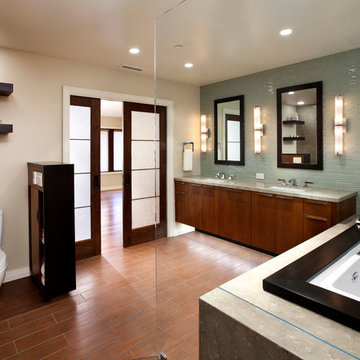
Pocket doors add to the spacious feel by eliminating door swing that would otherwise take up functional space
Ispirazione per una stanza da bagno minimal con top in granito
Ispirazione per una stanza da bagno minimal con top in granito

Foto di una stanza da bagno con doccia minimal di medie dimensioni con ante lisce, ante turchesi, doccia aperta, piastrelle bianche, piastrelle diamantate, pareti beige, pavimento con piastrelle in ceramica, top in granito, pavimento bianco, porta doccia a battente, top bianco e lavabo sottopiano

Rikki Snyder
Esempio di una grande stanza da bagno padronale country con ante marroni, vasca freestanding, zona vasca/doccia separata, WC sospeso, piastrelle bianche, piastrelle in ceramica, pareti bianche, pavimento con piastrelle a mosaico, lavabo da incasso, top in granito, pavimento bianco e ante lisce
Esempio di una grande stanza da bagno padronale country con ante marroni, vasca freestanding, zona vasca/doccia separata, WC sospeso, piastrelle bianche, piastrelle in ceramica, pareti bianche, pavimento con piastrelle a mosaico, lavabo da incasso, top in granito, pavimento bianco e ante lisce
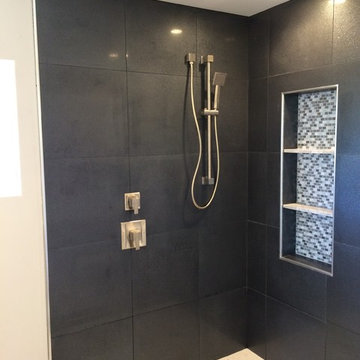
Master Bathroom Shower w/ Rain Can, Diverter and Hand Held.
Ispirazione per una grande stanza da bagno padronale minimalista con ante con riquadro incassato, ante grigie, piastrelle nere, piastrelle in ceramica, lavabo a bacinella, top in granito, pareti grigie, doccia ad angolo, pavimento con piastrelle a mosaico, pavimento beige e doccia aperta
Ispirazione per una grande stanza da bagno padronale minimalista con ante con riquadro incassato, ante grigie, piastrelle nere, piastrelle in ceramica, lavabo a bacinella, top in granito, pareti grigie, doccia ad angolo, pavimento con piastrelle a mosaico, pavimento beige e doccia aperta
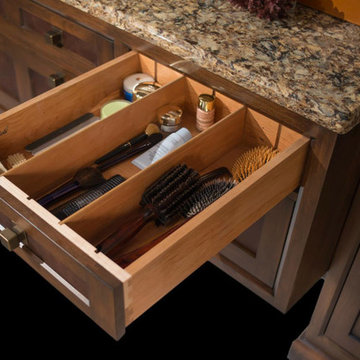
Tired of cluttered bathroom drawers? Wood-Mode has the solution for you! These drawers are specialized with built in compartments so you are able to organize your belongings how you please.
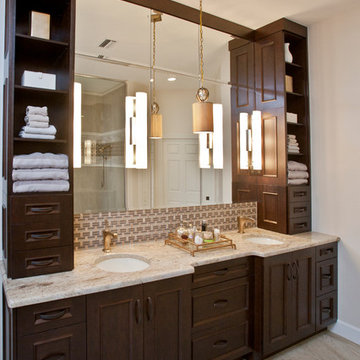
Designed by Carlene Zeches of Z Interior Decorations, Inc. Photographed by Apple Photography. Recessed panel cabinetry, glass/metal tile backsplash, beveled mirror sections combine for stunning effect.

This beautifully crafted master bathroom plays off the contrast of the blacks and white while highlighting an off yellow accent. The layout and use of space allows for the perfect retreat at the end of the day.
Stanze da Bagno nere con top in granito - Foto e idee per arredare
8