Stanze da Bagno nere con pavimento in cementine - Foto e idee per arredare
Filtra anche per:
Budget
Ordina per:Popolari oggi
161 - 180 di 565 foto
1 di 3
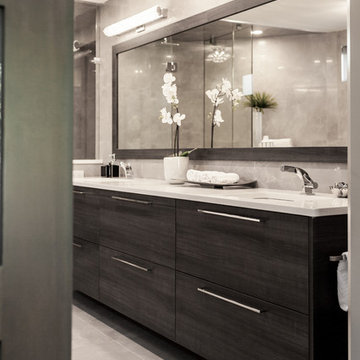
Ispirazione per una stanza da bagno padronale minimal di medie dimensioni con pavimento grigio, ante lisce, ante nere, doccia alcova, pareti grigie, pavimento in cementine, lavabo sottopiano, porta doccia a battente e top bianco
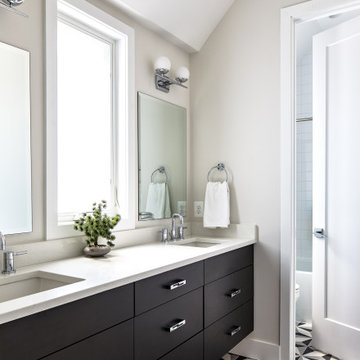
Immagine di una piccola stanza da bagno con doccia contemporanea con ante lisce, ante nere, vasca ad alcova, doccia alcova, piastrelle bianche, piastrelle in ceramica, pavimento in cementine, lavabo sottopiano, top in quarzo composito, pavimento multicolore, doccia con tenda, top bianco, due lavabi, mobile bagno sospeso, pareti grigie e soffitto a volta
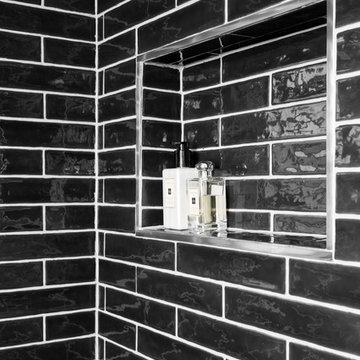
Foto di una piccola stanza da bagno con doccia minimal con ante con riquadro incassato, ante blu, doccia aperta, WC monopezzo, piastrelle nere, piastrelle diamantate, pareti bianche, pavimento in cementine, lavabo da incasso, top in quarzite, pavimento multicolore, doccia aperta e top bianco
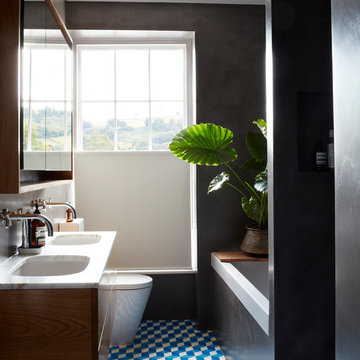
Family bathroom with walk-in shower, oversize Duravit bath and bespoke wall-hung double vanity unit. All tapware from Dornbracht and toilet from Catalano.
The walls are treated with waterproof béton ciré and the floors are bespoke cement tiles.
Photo by Simon Upton
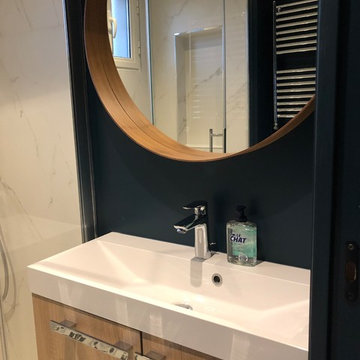
Immagine di una piccola stanza da bagno con doccia design con doccia a filo pavimento, WC sospeso, piastrelle bianche, piastrelle in ceramica, pareti blu, pavimento in cementine, lavabo a consolle, top in superficie solida, pavimento grigio, porta doccia a battente e top bianco
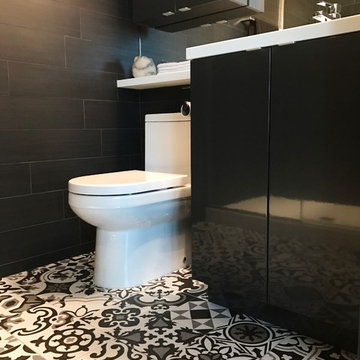
Dura Supreme Frameless Bria Cabinetry Tribeca Solid
Wired Gloss Charcoal
Corian Glacier White Countertop
Designed by AKB Chicago
Ispirazione per una piccola stanza da bagno con doccia minimalista con ante lisce, ante nere, WC monopezzo, pistrelle in bianco e nero, piastrelle di cemento, pareti nere, pavimento in cementine e lavabo integrato
Ispirazione per una piccola stanza da bagno con doccia minimalista con ante lisce, ante nere, WC monopezzo, pistrelle in bianco e nero, piastrelle di cemento, pareti nere, pavimento in cementine e lavabo integrato
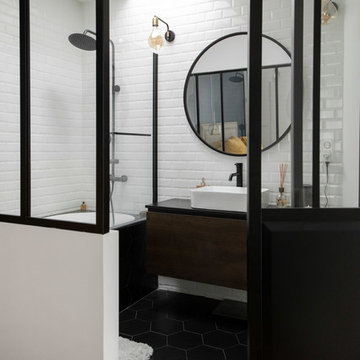
Nous avons rénové cet appartement à Pantin pour un homme célibataire. Toutes les tendances fortes de l'année sont présentes dans ce projet : une chambre bleue avec verrière industrielle, une salle de bain black & white à carrelage blanc et robinetterie chromée noire et une cuisine élégante aux teintes vertes.
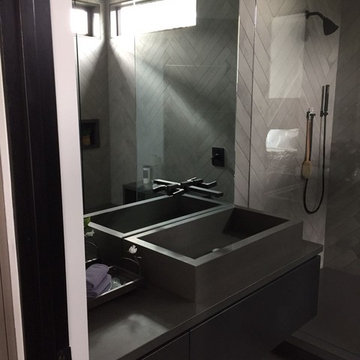
Esempio di una grande stanza da bagno con doccia minimalista con ante lisce, doccia ad angolo, WC a due pezzi, piastrelle in ceramica, pareti bianche, pavimento in cementine, lavabo integrato, pavimento grigio, porta doccia a battente, ante nere, piastrelle beige e top in superficie solida
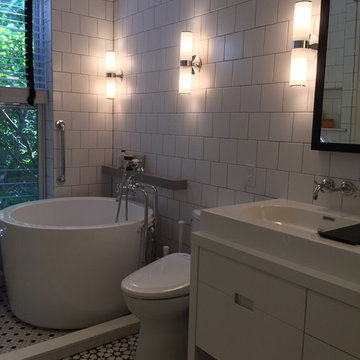
Family bathroom in Brooklyn brownstone.
Immagine di una stanza da bagno padronale minimalista di medie dimensioni con ante lisce, ante bianche, vasca giapponese, doccia aperta, bidè, piastrelle bianche, pareti bianche, top in superficie solida, piastrelle in ceramica, pavimento in cementine e lavabo rettangolare
Immagine di una stanza da bagno padronale minimalista di medie dimensioni con ante lisce, ante bianche, vasca giapponese, doccia aperta, bidè, piastrelle bianche, pareti bianche, top in superficie solida, piastrelle in ceramica, pavimento in cementine e lavabo rettangolare
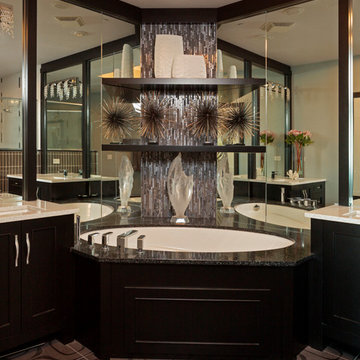
Lori Hamilton
Ispirazione per una stanza da bagno padronale minimal di medie dimensioni con ante con riquadro incassato, ante nere, vasca sottopiano, piastrelle a specchio, pareti multicolore, pavimento in cementine, lavabo sottopiano, top in quarzo composito e pavimento grigio
Ispirazione per una stanza da bagno padronale minimal di medie dimensioni con ante con riquadro incassato, ante nere, vasca sottopiano, piastrelle a specchio, pareti multicolore, pavimento in cementine, lavabo sottopiano, top in quarzo composito e pavimento grigio
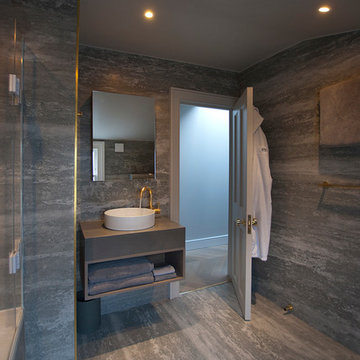
Lyndon Douglas
Ispirazione per una stanza da bagno design con piastrelle grigie, piastrelle in ceramica, pareti grigie, pavimento in cementine e pavimento grigio
Ispirazione per una stanza da bagno design con piastrelle grigie, piastrelle in ceramica, pareti grigie, pavimento in cementine e pavimento grigio
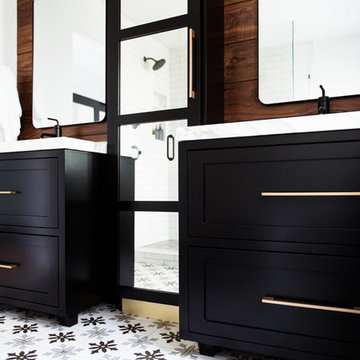
Idee per una stanza da bagno padronale minimalista di medie dimensioni con ante a filo, ante nere, doccia alcova, piastrelle bianche, piastrelle diamantate, pareti bianche, pavimento in cementine, lavabo sottopiano, top in marmo, pavimento multicolore, porta doccia a battente e top bianco
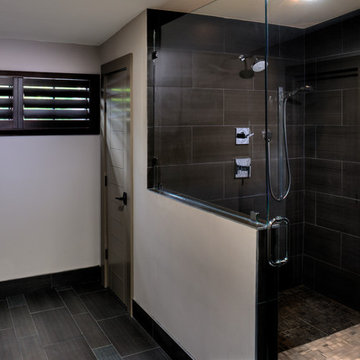
This masculine master bathroom needed window coverings that could withstand the moisture and heat of this size bathroom. Plantation shutters stained to match the decor of the bathroom compliment the style of the bathroom and were manufactured for bathrooms.
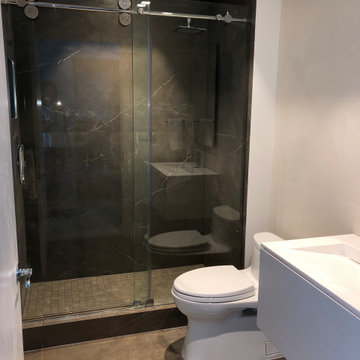
Foto di una stanza da bagno con doccia minimalista di medie dimensioni con ante lisce, ante bianche, doccia alcova, WC monopezzo, pareti grigie, pavimento in cementine, lavabo integrato, top in quarzite, pavimento grigio, porta doccia scorrevole e top bianco
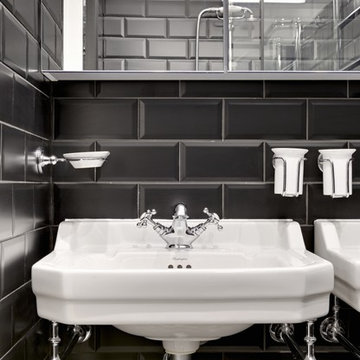
Notting Hill is one of the most charming and stylish districts in London. This apartment is situated at Hereford Road, on a 19th century building, where Guglielmo Marconi (the pioneer of wireless communication) lived for a year; now the home of my clients, a french couple.
The owners desire was to celebrate the building's past while also reflecting their own french aesthetic, so we recreated victorian moldings, cornices and rosettes. We also found an iron fireplace, inspired by the 19th century era, which we placed in the living room, to bring that cozy feeling without loosing the minimalistic vibe. We installed customized cement tiles in the bathroom and the Burlington London sanitaires, combining both french and british aesthetic.
We decided to mix the traditional style with modern white bespoke furniture. All the apartment is in bright colors, with the exception of a few details, such as the fireplace and the kitchen splash back: bold accents to compose together with the neutral colors of the space.
We have found the best layout for this small space by creating light transition between the pieces. First axis runs from the entrance door to the kitchen window, while the second leads from the window in the living area to the window in the bedroom. Thanks to this alignment, the spatial arrangement is much brighter and vaster, while natural light comes to every room in the apartment at any time of the day.
Ola Jachymiak Studio
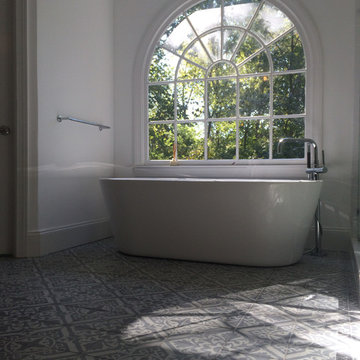
This beautiful, deep freestanding tub sits on our two-tone gray "Nuevo Castillo Carrara" cement tile in front of a large round-top window. Images courtesy a Villa Lagoon Tile client.
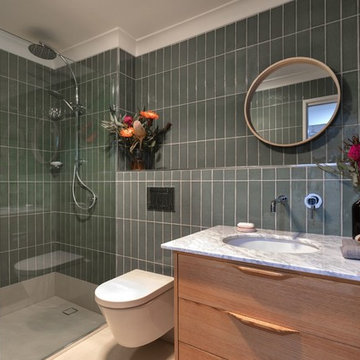
ABOUT THE PHOTO: An angled view of the master bathroom. This bathroom features jade-colored tiles, beige floor tiles, a walk-in shower with silver hardware, our Alexander 60-inch vanity in natural, a wall-mounted toilet, and home decor.
ABOUT THE ALBUM: We worked with our close friends to help revamp a property featuring 3 bathrooms. In this album, we show you the result of a master bathroom, guest bathroom, and a tiny bathroom to help give you inspiration for your next bathroom remodeling project.
Our master bathroom features the Alexander 60-inch vanity in a natural finish. This modern vanity comes with two under mount sinks with a Carrara marble top sourced from Italy. The vanity is a furniture piece against a vibrant and eclectic jade-colored tiling with an open shower, porcelain toilet, and home decor accents.
The guest bathroom features another modern piece, our Wilson 36-inch vanity in a natural finish. The Wilson matches the master in the wood-finishing. It is a single sink with a Carrara marble top sourced from Italy. This bathroom features a full bath tub and a half shower.
Our final bathroom is placed in the kitchen. With that, we decided to go for a more monochromatic look. We went with our Cooper 18-inch vanity, a slim vanity for space saving that features a porcelain sink that's placed on top of the vanity. The vanity itself also doubles as a shelving unit to store amenities. This bathroom features a porcelain toilet and a half shower.
All of our toilet and bath tub units are part of the Vanity by Design brand exclusive to Australia only.
Let us know how you'd like our remodeling project!
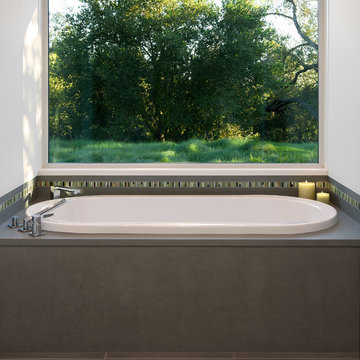
Immagine di una stanza da bagno minimal di medie dimensioni con vasca da incasso, pareti bianche, pavimento in cementine, piastrelle grigie e lastra di pietra
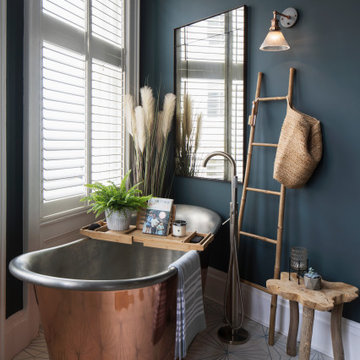
copper bath
encaustic tile
bath tray
antique mirror
shutters
Ispirazione per una piccola stanza da bagno padronale scandinava con vasca freestanding, piastrelle blu, pareti blu, pavimento in cementine, pavimento bianco e soffitto a cassettoni
Ispirazione per una piccola stanza da bagno padronale scandinava con vasca freestanding, piastrelle blu, pareti blu, pavimento in cementine, pavimento bianco e soffitto a cassettoni
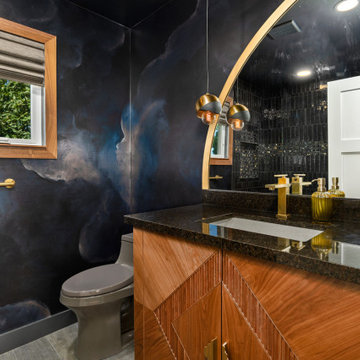
The bathroom was transformed into a standout feature of the cottage.
A custom curved floating mirror with backlighting was designed and created, showcasing unique wallpaper.
Shower tile design catered to the client's love for ceramics and featured flowing patterns leading towards brass fixtures.
A central focal point was the custom vanity, meticulously crafted with hand-laid wood and an attention-grabbing design.
From removing windows, adding french and dutch doors, to adding a new closet with a sliding custom door. The wallpaper was the inspiration of the space with texture grass cloth and custom painting. The furniture and textures, as well as styling in the space was a great touch to finish off the design.
Stanze da Bagno nere con pavimento in cementine - Foto e idee per arredare
9