Stanze da Bagno nere con parquet chiaro - Foto e idee per arredare
Filtra anche per:
Budget
Ordina per:Popolari oggi
81 - 100 di 557 foto
1 di 3
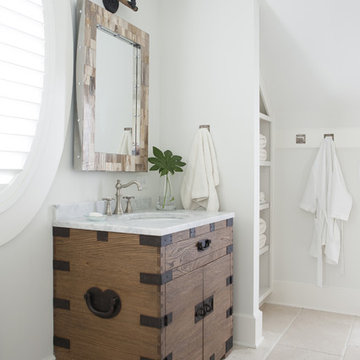
Anthony-Masterson
Foto di una stanza da bagno con doccia costiera di medie dimensioni con ante in legno scuro, pareti bianche, lavabo sottopiano, WC a due pezzi, parquet chiaro, top in marmo, pavimento beige e ante lisce
Foto di una stanza da bagno con doccia costiera di medie dimensioni con ante in legno scuro, pareti bianche, lavabo sottopiano, WC a due pezzi, parquet chiaro, top in marmo, pavimento beige e ante lisce
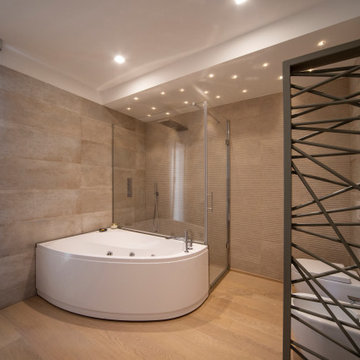
La stanza da bagno presenta all'ingresso un termoarredo a bandiera che serve per "schermare" visivamente i sanitari; sul lato opposto sono presenti vasca angolare e doccia, in adiacenza
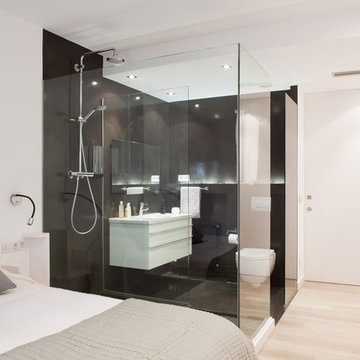
Sebastián Bayona
Idee per una stanza da bagno con doccia design di medie dimensioni con ante lisce, ante bianche, WC sospeso, piastrelle nere, pareti nere, lavabo integrato, doccia a filo pavimento e parquet chiaro
Idee per una stanza da bagno con doccia design di medie dimensioni con ante lisce, ante bianche, WC sospeso, piastrelle nere, pareti nere, lavabo integrato, doccia a filo pavimento e parquet chiaro
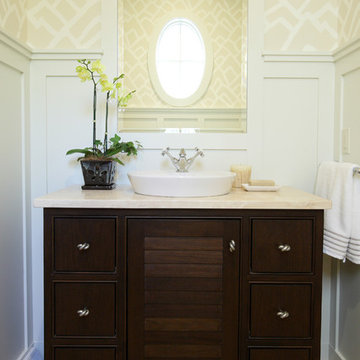
Esempio di una stanza da bagno con doccia stile marinaro con lavabo da incasso, ante lisce, ante in legno bruno, top in quarzite, pareti gialle e parquet chiaro
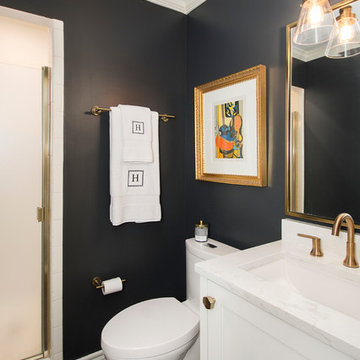
We loved updating this 1977 house giving our clients a more transitional kitchen, living room and powder bath. Our clients are very busy and didn’t want too many options. Our designers narrowed down their selections and gave them just enough options to choose from without being overwhelming.
In the kitchen, we replaced the cabinetry without changing the locations of the walls, doors openings or windows. All finished were replaced with beautiful cabinets, counter tops, sink, back splash and faucet hardware.
In the Master bathroom, we added all new finishes. There are two closets in the bathroom that did not change but everything else did. We.added pocket doors to the bedroom, where there were no doors before. Our clients wanted taller 36” height cabinets and a seated makeup vanity, so we were able to accommodate those requests without any problems. We added new lighting, mirrors, counter top and all new plumbing fixtures in addition to removing the soffits over the vanities and the shower, really opening up the space and giving it a new modern look. They had also been living with the cold and hot water reversed in the shower, so we also fixed that for them!
In their den, they wanted to update the dark paneling, remove the large stone from the curved fireplace wall and they wanted a new mantel. We flattened the wall, added a TV niche above fireplace and moved the cable connections, so they have exactly what they wanted. We left the wood paneling on the walls but painted them a light color to brighten up the room.
There was a small wet bar between the den and their family room. They liked the bar area but didn’t feel that they needed the sink, so we removed and capped the water lines and gave the bar an updated look by adding new counter tops and shelving. They had some previous water damage to their floors, so the wood flooring was replaced throughout the den and all connecting areas, making the transition from one room to the other completely seamless. In the end, the clients love their new space and are able to really enjoy their updated home and now plan stay there for a little longer!
Design/Remodel by Hatfield Builders & Remodelers | Photography by Versatile Imaging
Less
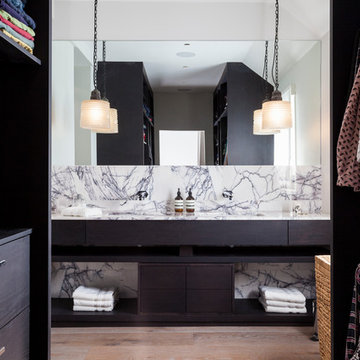
Chris Snook
Foto di una stanza da bagno padronale contemporanea con lavabo sottopiano, nessun'anta, ante in legno bruno, top in marmo e parquet chiaro
Foto di una stanza da bagno padronale contemporanea con lavabo sottopiano, nessun'anta, ante in legno bruno, top in marmo e parquet chiaro
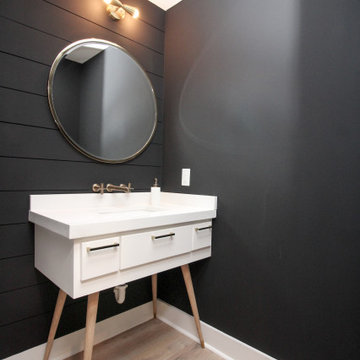
The Luna - Custom new construction home in Lexington built by Dailey Homes. Powder room with custom made vanity with wall mounted gold faucet. Gold mirror and gold light fixture.
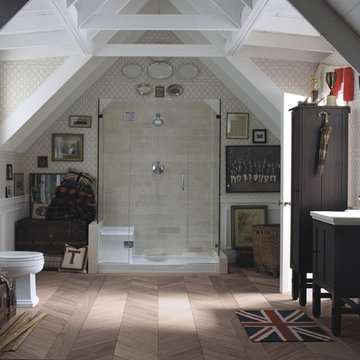
The American living space is endlessly self-reflexive and paradoxical. Seriously playful. Carefully disorganized. It is steeped in the traditions of classic Americana while embracing a modern eclectic sensibility.
Tresham™ vanities, toilets, sinks and shower receptors bring this playful eccentricity, this eclectic elegance to the American bathroom.
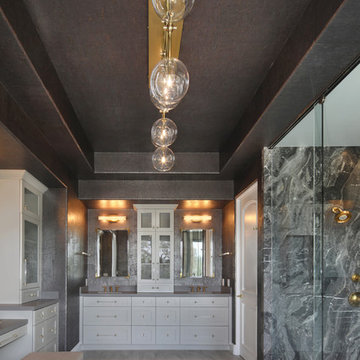
Immagine di una stanza da bagno padronale design di medie dimensioni con ante in stile shaker, ante bianche, vasca freestanding, zona vasca/doccia separata, pistrelle in bianco e nero, piastrelle di marmo, pareti grigie, parquet chiaro, top in quarzo composito, pavimento grigio, porta doccia scorrevole e top grigio
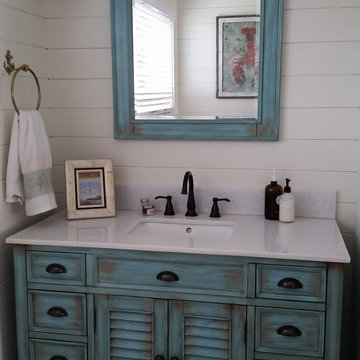
Half bath with blue furniture-like vanity and white counter top; white wood wall paneling and black fixtures
Immagine di una piccola stanza da bagno con doccia stile marinaro con consolle stile comò, ante blu, WC monopezzo, pareti bianche, parquet chiaro e lavabo sottopiano
Immagine di una piccola stanza da bagno con doccia stile marinaro con consolle stile comò, ante blu, WC monopezzo, pareti bianche, parquet chiaro e lavabo sottopiano
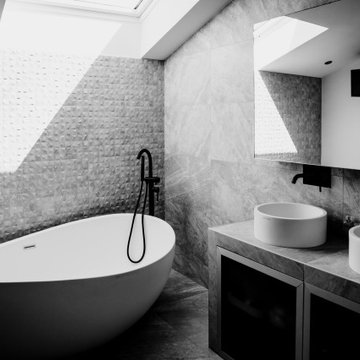
J’ai eu le privilège de dessiner chaque détail du mobilier sur mesure. intégrant caches-climatiseurs et caches-radiateurs amovibles, créant ainsi une esthétique fluide aux teintes neutres. Laissez-vous inspirer par la bibliothèque, le meuble d’entrée et bien plus, où chaque pièce a été méticuleusement conçue pour créer l’émotion.
L’arche entre la salle à manger et le séjour m’a inspirée pour la conception décorative et ameublement du projet pour créer un univers alliant raffinement et fonctionnalité.

Hinoki soaking tub with Waterworks "Arroyo" tile in Shoal color were used at all wet wall locations. Photo by Clark Dugger
Ispirazione per una grande stanza da bagno padronale chic con ante in stile shaker, ante in legno chiaro, vasca giapponese, piastrelle in ceramica, pareti bianche, top in saponaria, piastrelle beige e parquet chiaro
Ispirazione per una grande stanza da bagno padronale chic con ante in stile shaker, ante in legno chiaro, vasca giapponese, piastrelle in ceramica, pareti bianche, top in saponaria, piastrelle beige e parquet chiaro
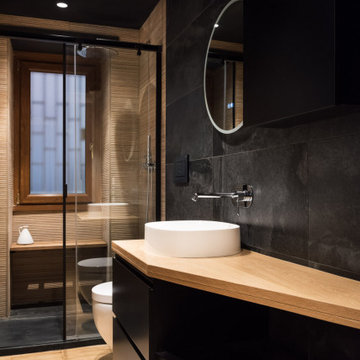
Idee per una piccola stanza da bagno con doccia minimal con ante lisce, ante nere, doccia alcova, WC sospeso, piastrelle in gres porcellanato, pareti nere, parquet chiaro, lavabo a bacinella, top in legno, pavimento marrone, porta doccia scorrevole, top marrone, panca da doccia, un lavabo e mobile bagno sospeso
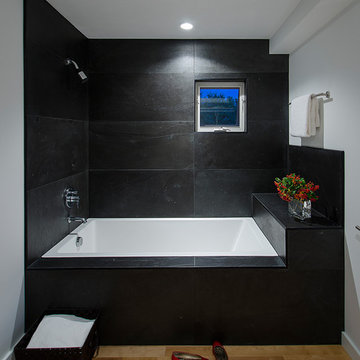
Photo by Carolyn Bates
Foto di una stanza da bagno padronale contemporanea di medie dimensioni con piastrelle in ardesia, vasca da incasso, doccia aperta, piastrelle nere, parquet chiaro e doccia aperta
Foto di una stanza da bagno padronale contemporanea di medie dimensioni con piastrelle in ardesia, vasca da incasso, doccia aperta, piastrelle nere, parquet chiaro e doccia aperta
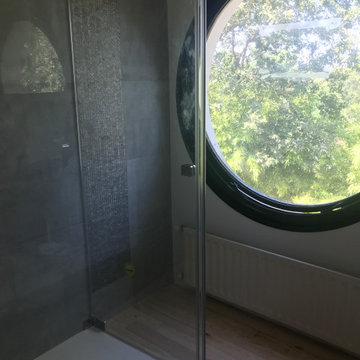
Rénovation complète de la salle d'eau des enfants. Parquet massif au sol, faïence 120 * 50 et une faience sur 1 hauteur effet métallique. Le receveur en mode "italienne" blanc 120*80, une paroi de douche fermant le tout.
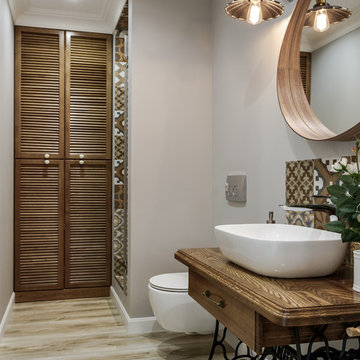
Foto di una stanza da bagno con doccia nordica con ante in legno scuro, WC sospeso, pareti grigie, lavabo a bacinella, top in legno, top marrone, doccia alcova, piastrelle beige, piastrelle marroni, parquet chiaro, pavimento beige e porta doccia a battente

Immagine di una stanza da bagno padronale rustica di medie dimensioni con ante in legno scuro, vasca freestanding, doccia doppia, lastra di pietra, pareti beige, parquet chiaro, lavabo integrato, pavimento beige, porta doccia a battente e ante in stile shaker
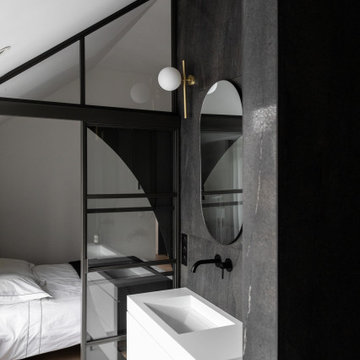
Immagine di una stanza da bagno padronale moderna di medie dimensioni con ante bianche, doccia a filo pavimento, piastrelle bianche, piastrelle di vetro, pareti grigie, parquet chiaro, lavabo a bacinella, porta doccia a battente, due lavabi e mobile bagno sospeso
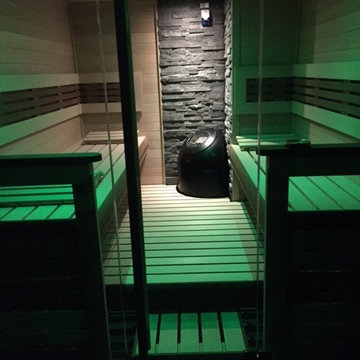
Esempio di una grande sauna nordica con zona vasca/doccia separata, parquet chiaro, pavimento beige, pareti marroni e porta doccia a battente
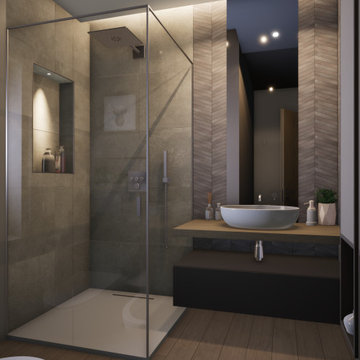
Vista dall'ingresso.
Immagine di una stanza da bagno con doccia contemporanea di medie dimensioni con ante a filo, ante marroni, doccia a filo pavimento, WC a due pezzi, piastrelle multicolore, piastrelle in gres porcellanato, pareti bianche, parquet chiaro, lavabo a bacinella, top in laminato, pavimento beige, porta doccia a battente, top marrone, nicchia, un lavabo, mobile bagno sospeso e soffitto ribassato
Immagine di una stanza da bagno con doccia contemporanea di medie dimensioni con ante a filo, ante marroni, doccia a filo pavimento, WC a due pezzi, piastrelle multicolore, piastrelle in gres porcellanato, pareti bianche, parquet chiaro, lavabo a bacinella, top in laminato, pavimento beige, porta doccia a battente, top marrone, nicchia, un lavabo, mobile bagno sospeso e soffitto ribassato
Stanze da Bagno nere con parquet chiaro - Foto e idee per arredare
5