Stanze da Bagno nere con pareti grigie - Foto e idee per arredare
Filtra anche per:
Budget
Ordina per:Popolari oggi
141 - 160 di 7.568 foto
1 di 3
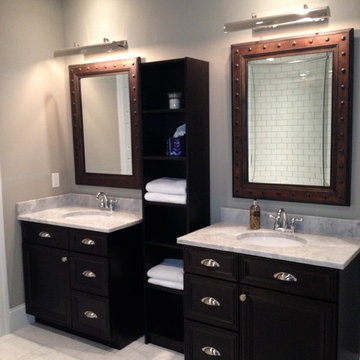
Andrew Seitz
Ispirazione per una stanza da bagno padronale tradizionale di medie dimensioni con ante in stile shaker, ante nere, piastrelle bianche, piastrelle di ciottoli, top in marmo, vasca da incasso, doccia a filo pavimento, pareti grigie, pavimento in gres porcellanato e lavabo sottopiano
Ispirazione per una stanza da bagno padronale tradizionale di medie dimensioni con ante in stile shaker, ante nere, piastrelle bianche, piastrelle di ciottoli, top in marmo, vasca da incasso, doccia a filo pavimento, pareti grigie, pavimento in gres porcellanato e lavabo sottopiano

Foto di una piccola stanza da bagno per bambini country con ante con riquadro incassato, ante in legno scuro, vasca ad alcova, doccia alcova, WC monopezzo, piastrelle bianche, piastrelle diamantate, pareti grigie, pavimento in cementine, lavabo sottopiano, top in quarzo composito, pavimento multicolore, porta doccia scorrevole, top bianco, nicchia, un lavabo e mobile bagno incassato

THE SETUP
Upon moving to Glen Ellyn, the homeowners were eager to infuse their new residence with a style that resonated with their modern aesthetic sensibilities. The primary bathroom, while spacious and structurally impressive with its dramatic high ceilings, presented a dated, overly traditional appearance that clashed with their vision.
Design objectives:
Transform the space into a serene, modern spa-like sanctuary.
Integrate a palette of deep, earthy tones to create a rich, enveloping ambiance.
Employ a blend of organic and natural textures to foster a connection with nature.
THE REMODEL
Design challenges:
Take full advantage of the vaulted ceiling
Source unique marble that is more grounding than fanciful
Design minimal, modern cabinetry with a natural, organic finish
Offer a unique lighting plan to create a sexy, Zen vibe
Design solutions:
To highlight the vaulted ceiling, we extended the shower tile to the ceiling and added a skylight to bathe the area in natural light.
Sourced unique marble with raw, chiseled edges that provide a tactile, earthy element.
Our custom-designed cabinetry in a minimal, modern style features a natural finish, complementing the organic theme.
A truly creative layered lighting strategy dials in the perfect Zen-like atmosphere. The wavy protruding wall tile lights triggered our inspiration but came with an unintended harsh direct-light effect so we sourced a solution: bespoke diffusers measured and cut for the top and bottom of each tile light gap.
THE RENEWED SPACE
The homeowners dreamed of a tranquil, luxurious retreat that embraced natural materials and a captivating color scheme. Our collaborative effort brought this vision to life, creating a bathroom that not only meets the clients’ functional needs but also serves as a daily sanctuary. The carefully chosen materials and lighting design enable the space to shift its character with the changing light of day.
“Trust the process and it will all come together,” the home owners shared. “Sometimes we just stand here and think, ‘Wow, this is lovely!'”

Snohomish Luxury Master Bathroom Retreat
Esempio di una grande stanza da bagno padronale tradizionale con ante con bugna sagomata, ante grigie, piastrelle bianche, piastrelle di marmo, pareti grigie, pavimento in marmo, lavabo sottopiano, top in quarzo composito, pavimento bianco, top bianco, due lavabi, mobile bagno incassato, soffitto a volta e boiserie
Esempio di una grande stanza da bagno padronale tradizionale con ante con bugna sagomata, ante grigie, piastrelle bianche, piastrelle di marmo, pareti grigie, pavimento in marmo, lavabo sottopiano, top in quarzo composito, pavimento bianco, top bianco, due lavabi, mobile bagno incassato, soffitto a volta e boiserie
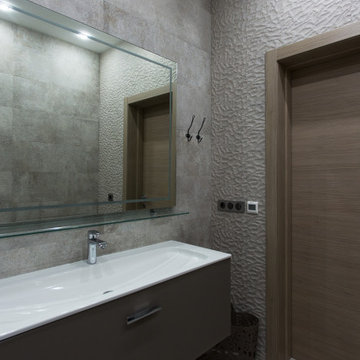
Душевая комната для гостей на первом этаже. Стену украшает плитка рельефная плитка из керамогранита.
Idee per una stanza da bagno con doccia design di medie dimensioni con ante lisce, ante grigie, piastrelle grigie, piastrelle in gres porcellanato, pareti grigie, pavimento in gres porcellanato, lavabo sospeso, top bianco, un lavabo e mobile bagno sospeso
Idee per una stanza da bagno con doccia design di medie dimensioni con ante lisce, ante grigie, piastrelle grigie, piastrelle in gres porcellanato, pareti grigie, pavimento in gres porcellanato, lavabo sospeso, top bianco, un lavabo e mobile bagno sospeso

Main Bathroom
Idee per una grande stanza da bagno per bambini minimalista con ante lisce, ante bianche, vasca freestanding, doccia doppia, WC sospeso, piastrelle grigie, piastrelle in ceramica, pareti grigie, pavimento con piastrelle in ceramica, lavabo da incasso, top in laminato, pavimento grigio, doccia aperta, top bianco, un lavabo e mobile bagno incassato
Idee per una grande stanza da bagno per bambini minimalista con ante lisce, ante bianche, vasca freestanding, doccia doppia, WC sospeso, piastrelle grigie, piastrelle in ceramica, pareti grigie, pavimento con piastrelle in ceramica, lavabo da incasso, top in laminato, pavimento grigio, doccia aperta, top bianco, un lavabo e mobile bagno incassato

Ispirazione per una stanza da bagno con doccia chic di medie dimensioni con ante in legno scuro, WC a due pezzi, pareti grigie, lavabo a bacinella, top in legno, pavimento grigio, top marrone, un lavabo, mobile bagno freestanding, pareti in perlinato e ante lisce
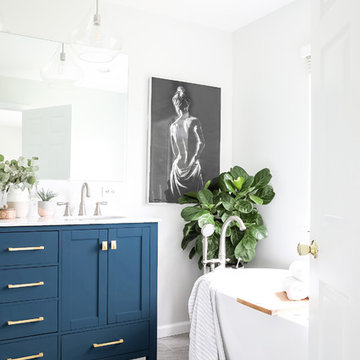
Beautiful spa bathroom with navy blue vanity, gorgeous sleek freestanding bathtub, and glass enclosed shower.
Ispirazione per una stanza da bagno padronale tradizionale di medie dimensioni con ante blu, vasca freestanding, pareti grigie, pavimento in gres porcellanato, lavabo sottopiano, top in marmo, pavimento grigio, top bianco e ante in stile shaker
Ispirazione per una stanza da bagno padronale tradizionale di medie dimensioni con ante blu, vasca freestanding, pareti grigie, pavimento in gres porcellanato, lavabo sottopiano, top in marmo, pavimento grigio, top bianco e ante in stile shaker
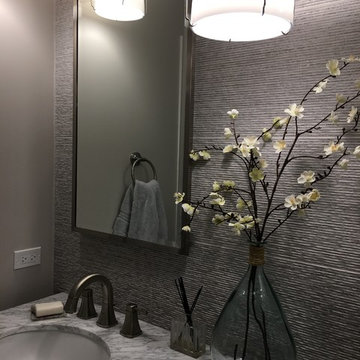
A spa-like retreat using textured tile as a full backsplash wall, large scale tile and clean linear drain. Extra storage with pull outs with custom cabinetry and hidden medicine cabinets.
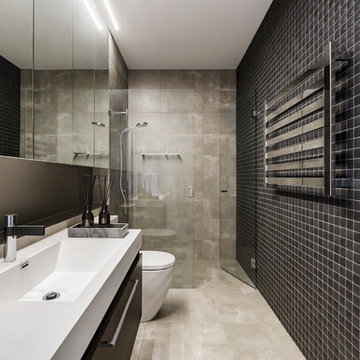
Photography by Matthew Moore
Immagine di una stanza da bagno con doccia contemporanea con ante lisce, ante nere, doccia alcova, piastrelle beige, piastrelle nere, pareti grigie, lavabo integrato, pavimento beige, porta doccia a battente e top bianco
Immagine di una stanza da bagno con doccia contemporanea con ante lisce, ante nere, doccia alcova, piastrelle beige, piastrelle nere, pareti grigie, lavabo integrato, pavimento beige, porta doccia a battente e top bianco

A double vanity with oodles of storage and bench space.
Image: Nicole England
Ispirazione per una grande stanza da bagno padronale minimal con ante bianche, vasca freestanding, doccia aperta, WC sospeso, piastrelle grigie, piastrelle di marmo, pareti grigie, pavimento in gres porcellanato, lavabo a bacinella, top in superficie solida, pavimento grigio, doccia aperta, top bianco e ante lisce
Ispirazione per una grande stanza da bagno padronale minimal con ante bianche, vasca freestanding, doccia aperta, WC sospeso, piastrelle grigie, piastrelle di marmo, pareti grigie, pavimento in gres porcellanato, lavabo a bacinella, top in superficie solida, pavimento grigio, doccia aperta, top bianco e ante lisce
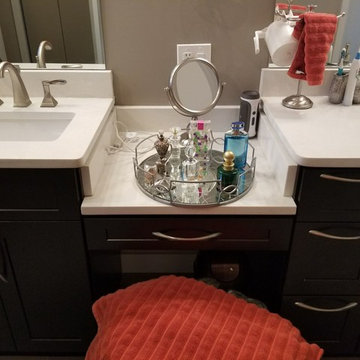
Foto di una stanza da bagno padronale contemporanea di medie dimensioni con ante in stile shaker, ante nere, doccia alcova, WC monopezzo, piastrelle grigie, lavabo sottopiano, pavimento grigio, porta doccia a battente, pareti grigie, pavimento in gres porcellanato, top in superficie solida e top bianco

Modern Bathroom with a tub and sliding doors.
Esempio di una stanza da bagno con doccia design di medie dimensioni con vasca/doccia, WC monopezzo, lavabo integrato, porta doccia scorrevole, ante in legno bruno, vasca ad alcova, piastrelle grigie, pareti grigie, pavimento nero, top bianco, piastrelle di marmo, pavimento in vinile, top in quarzo composito e ante in stile shaker
Esempio di una stanza da bagno con doccia design di medie dimensioni con vasca/doccia, WC monopezzo, lavabo integrato, porta doccia scorrevole, ante in legno bruno, vasca ad alcova, piastrelle grigie, pareti grigie, pavimento nero, top bianco, piastrelle di marmo, pavimento in vinile, top in quarzo composito e ante in stile shaker
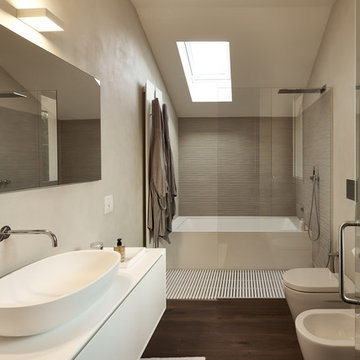
AZero Studio
fotografo Massimo Mantovani
Immagine di una stanza da bagno con doccia contemporanea con ante lisce, ante bianche, vasca ad alcova, doccia a filo pavimento, bidè, pareti grigie, lavabo a bacinella, pavimento marrone e doccia aperta
Immagine di una stanza da bagno con doccia contemporanea con ante lisce, ante bianche, vasca ad alcova, doccia a filo pavimento, bidè, pareti grigie, lavabo a bacinella, pavimento marrone e doccia aperta
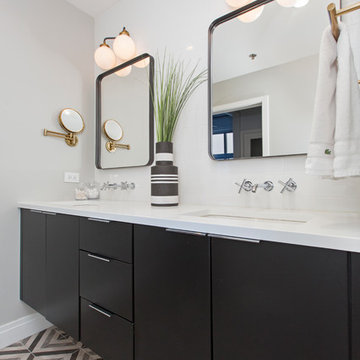
Converted a water damaged master bath that had lots of caramel toned marble into an clean sophisticated retreat. Concrete porcelain tile floors and bright white quartz complete the look to make this a creative collaboration of materials. Matte black and mixed metals were some of the details that weren't overlooked.
Designer: Amy Wettersten
Photographer: Vadim Gurevich
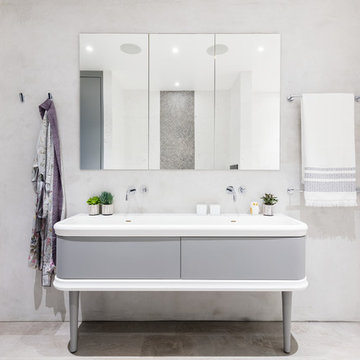
Home designed by Black and Milk Interior Design firm. They specialise in Modern Interiors for London New Build Apartments. https://blackandmilk.co.uk
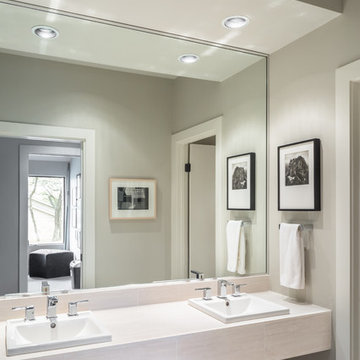
Kids Bath with floating vanity. Dual drop-in sinks with chrome fixtures. 24" tile countertop. Fur-down ceiling with recessed can lighting. 12x24 porcelain tile floor with tile baseboard. Linen closet. Private tub and toilet room. Photo: Charles Quinn
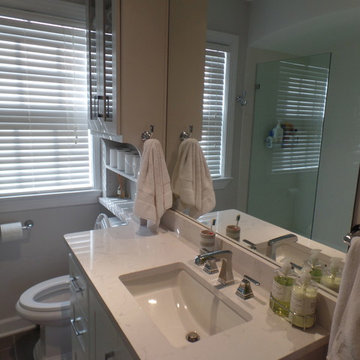
New custom linen closet with three drawers, and adjustable shelves. Frameless glass door and panel. Cambria Quartz countertop with rectangle under-mount sink. Porcelain floor tile.
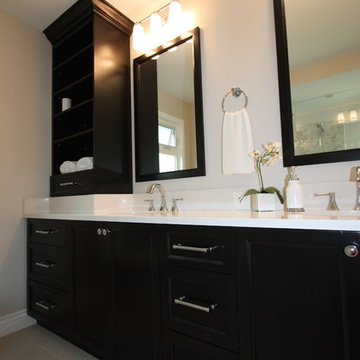
A built-in alcove tub transformed into a "party shower"
Foto di una grande stanza da bagno padronale tradizionale con lavabo sottopiano, ante in stile shaker, ante in legno bruno, top in quarzo composito, doccia aperta, WC a due pezzi, piastrelle bianche, piastrelle in pietra, pareti grigie e pavimento in gres porcellanato
Foto di una grande stanza da bagno padronale tradizionale con lavabo sottopiano, ante in stile shaker, ante in legno bruno, top in quarzo composito, doccia aperta, WC a due pezzi, piastrelle bianche, piastrelle in pietra, pareti grigie e pavimento in gres porcellanato
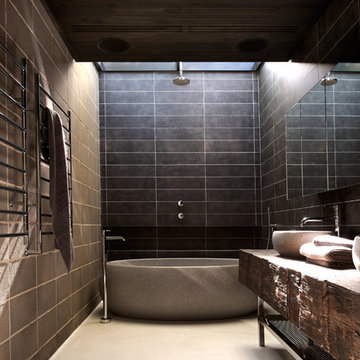
Interchangeable natural elements and an inherent focus on indoor /outdoor living were the core design pillars of the Elm & Willow house project. Encompassing the pure tranquility and earthy palette of the surrounding environment, the bathroom featuring apaiser bathware is the sanctuary of the home. Featuring apaiser Lotus Bath and Lotus Basin in a custom finish.
Photo Credit: Earl Carter
Stanze da Bagno nere con pareti grigie - Foto e idee per arredare
8