Stanze da Bagno nere con doccia doppia - Foto e idee per arredare
Filtra anche per:
Budget
Ordina per:Popolari oggi
141 - 160 di 1.128 foto
1 di 3
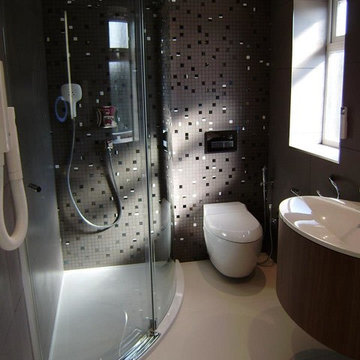
Recently completed by Reflections Studio, this bathroom uses Burgbad furniture from Germany, the basin is unique with the hidden waste system that makes it appear seamless. Large format wall tiling was used to create a feeling of more space in the small en-suite (a key design principle for smaller rooms) with a earth tone charcoal grey complimented with a feature hand cut mosaic backwall featuring glass and mirror elements.
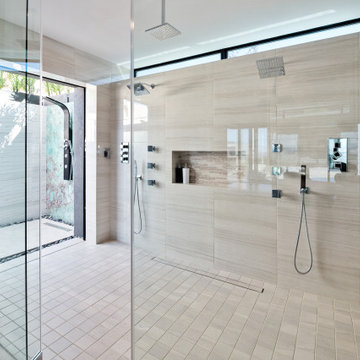
Ispirazione per un'ampia stanza da bagno padronale minimal con doccia doppia, pavimento beige e porta doccia a battente
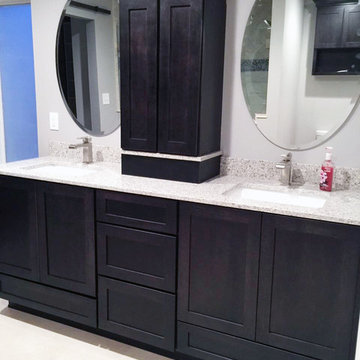
Bathroom remodel in Baltimore, MD by Chrystal Hess.
Yorktowne – Shaw Maple Onyx Cabinets.
Delta – Ara in Brilliance Stainless fixtures in shower and vanity.
Rynone – Ocean Grey Quartz Countertop.
Garden State Tile – Porcelain Tile Ivory Flow.
Schulter – Heated tile floor.
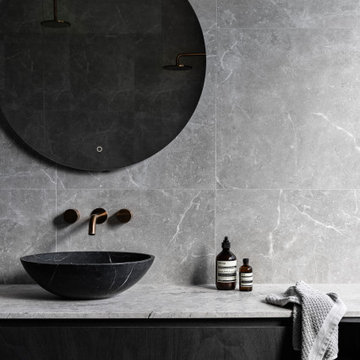
Immagine di una grande stanza da bagno padronale minimalista con ante nere, doccia doppia, pistrelle in bianco e nero, top in marmo, top nero, un lavabo e mobile bagno incassato

His and hers master bath with spa tub.
Foto di un'ampia stanza da bagno padronale design con ante bianche, vasca freestanding, piastrelle grigie, pavimento grigio, top grigio, pareti grigie, doccia doppia, piastrelle di pietra calcarea, pavimento con piastrelle effetto legno, lavabo sottopiano, top in pietra calcarea, doccia aperta, due lavabi, mobile bagno freestanding e ante lisce
Foto di un'ampia stanza da bagno padronale design con ante bianche, vasca freestanding, piastrelle grigie, pavimento grigio, top grigio, pareti grigie, doccia doppia, piastrelle di pietra calcarea, pavimento con piastrelle effetto legno, lavabo sottopiano, top in pietra calcarea, doccia aperta, due lavabi, mobile bagno freestanding e ante lisce

Immagine di una grande stanza da bagno padronale chic con nessun'anta, ante con finitura invecchiata, vasca freestanding, doccia doppia, WC a due pezzi, piastrelle nere, piastrelle in ardesia, pareti grigie, pavimento in ardesia, lavabo rettangolare, top in legno, pavimento nero e porta doccia a battente
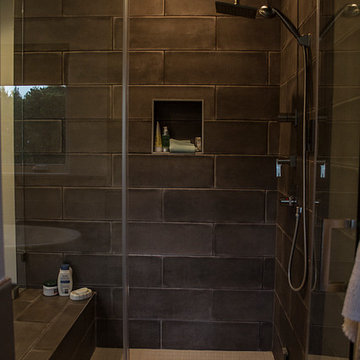
Stone two-sided fireplace with up lighting underneath the top stone. Hardwood floors in the formal living room, porcelain wood grain tiles for the kitchen, dining, wine cellar and exterior patio.
Pool and backyard landscaping are the only previous features that remained from the original home, minus a few walls on the interior and newly installed waterless grass for the ground cover.
Designed with a standing seam metal roof, with internal drainage system for hidden gutters design. Rain chain and rain barrels for rain harvesting.
Retrofitted with Hardy Frames prefabricated shear walls for up to date earthquake safety. Opening both walls to the backyard, there are now two 14' folding doors allowing the inside and outside to merge.
http://www.hardyframe.com/HF/index.html
Amy J Smith Photography
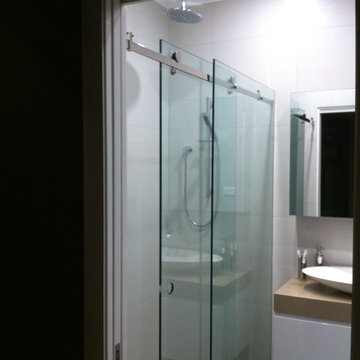
Very modern bathroom renovation
Used space from the linen cabinet outside and included it into the bathroom space
Moved a door to another wall to create a double shower area
Sliding shower door on stainless steel fittings
Freestanding oval bath
Wall hung vanity with matching oval basin to bath
Mirrored shaving cabinet
Replaced window
Heated towel rail
Concealed cistern
All new fixtures and fittings
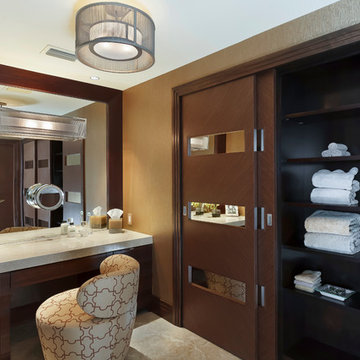
Immagine di una grande stanza da bagno padronale design con ante in legno bruno, vasca da incasso, doccia doppia, pareti marroni, lavabo sottopiano, pavimento in travertino, piastrelle marroni, piastrelle multicolore, lastra di pietra, top in marmo e ante lisce

Calm and serene master with steam shower and double shower head. Low sheen walnut cabinets add warmth and color
Immagine di una grande stanza da bagno padronale minimalista con ante in legno scuro, vasca freestanding, doccia doppia, WC monopezzo, piastrelle grigie, piastrelle di marmo, pareti grigie, pavimento in marmo, lavabo sottopiano, top in quarzo composito, pavimento grigio, porta doccia a battente, top bianco, panca da doccia, due lavabi, mobile bagno incassato e ante con riquadro incassato
Immagine di una grande stanza da bagno padronale minimalista con ante in legno scuro, vasca freestanding, doccia doppia, WC monopezzo, piastrelle grigie, piastrelle di marmo, pareti grigie, pavimento in marmo, lavabo sottopiano, top in quarzo composito, pavimento grigio, porta doccia a battente, top bianco, panca da doccia, due lavabi, mobile bagno incassato e ante con riquadro incassato

“..2 Bryant Avenue Fairfield West is a success story being one of the rare, wonderful collaborations between a great client, builder and architect, where the intention and result were to create a calm refined, modernist single storey home for a growing family and where attention to detail is evident.
Designed with Bauhaus principles in mind where architecture, technology and art unite as one and where the exemplification of the famed French early modernist Architect & painter Le Corbusier’s statement ‘machine for modern living’ is truly the result, the planning concept was to simply to wrap minimalist refined series of spaces around a large north-facing courtyard so that low-winter sun could enter the living spaces and provide passive thermal activation in winter and so that light could permeate the living spaces. The courtyard also importantly provides a visual centerpiece where outside & inside merge.
By providing solid brick walls and concrete floors, this thermal optimization is achieved with the house being cool in summer and warm in winter, making the home capable of being naturally ventilated and naturally heated. A large glass entry pivot door leads to a raised central hallway spine that leads to a modern open living dining kitchen wing. Living and bedrooms rooms are zoned separately, setting-up a spatial distinction where public vs private are working in unison, thereby creating harmony for this modern home. Spacious & well fitted laundry & bathrooms complement this home.
What cannot be understood in pictures & plans with this home, is the intangible feeling of peace, quiet and tranquility felt by all whom enter and dwell within it. The words serenity, simplicity and sublime often come to mind in attempting to describe it, being a continuation of many fine similar modernist homes by the sole practitioner Architect Ibrahim Conlon whom is a local Sydney Architect with a large tally of quality homes under his belt. The Architect stated that this house is best and purest example to date, as a true expression of the regionalist sustainable modern architectural principles he practises with.
Seeking to express the epoch of our time, this building remains a fine example of western Sydney early 21st century modernist suburban architecture that is a surprising relief…”
Kind regards
-----------------------------------------------------
Architect Ibrahim Conlon
Managing Director + Principal Architect
Nominated Responsible Architect under NSW Architect Act 2003
SEPP65 Qualified Designer under the Environmental Planning & Assessment Regulation 2000
M.Arch(UTS) B.A Arch(UTS) ADAD(CIT) AICOMOS RAIA
Chartered Architect NSW Registration No. 10042
Associate ICOMOS
M: 0404459916
E: ibrahim@iscdesign.com.au
O; Suite 1, Level 1, 115 Auburn Road Auburn NSW Australia 2144
W; www.iscdesign.com.au
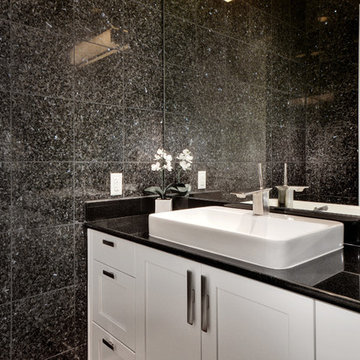
Ana Swanson
Immagine di una grande stanza da bagno padronale moderna con lavabo a bacinella, ante in stile shaker, ante bianche, top in marmo, vasca da incasso, doccia doppia, WC monopezzo, piastrelle multicolore, piastrelle in pietra, pareti grigie e pavimento in marmo
Immagine di una grande stanza da bagno padronale moderna con lavabo a bacinella, ante in stile shaker, ante bianche, top in marmo, vasca da incasso, doccia doppia, WC monopezzo, piastrelle multicolore, piastrelle in pietra, pareti grigie e pavimento in marmo
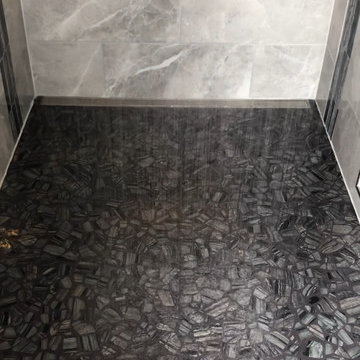
Esempio di una grande stanza da bagno padronale rustica con ante lisce, ante in legno bruno, vasca freestanding, doccia doppia, WC monopezzo, piastrelle grigie, piastrelle in ceramica, pareti grigie, pavimento in gres porcellanato, lavabo a bacinella, top in quarzo composito, pavimento nero, porta doccia scorrevole, top nero, panca da doccia, due lavabi e mobile bagno sospeso
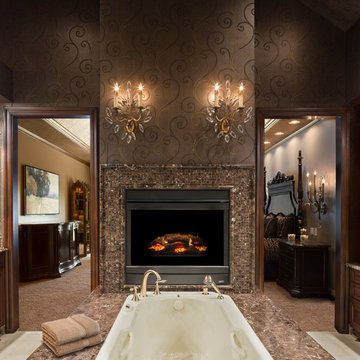
Dark, luxurious and rich is the feeling in this beautifully appointed master bathroom. The gorgeous Emparador Dark marble countertops and fireplace were accented with tile highlights, marrying perfectly with the travertine flooring.
Design Connection, Inc. is the proud recipient of the Heartland Design Award ASID (American Society of Interior Designers) GOLD Award for this master bathroom project.
Design Connection, Inc. Interior Design Kansas City provided: Tile and installation, wallpaper and installation, plumbing fixtures, lighting fixtures and installation, cabinets and project management.
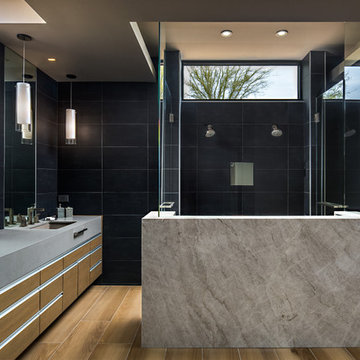
Idee per una stanza da bagno padronale contemporanea con ante lisce, ante in legno scuro, doccia doppia, piastrelle nere, parquet chiaro, lavabo sottopiano, pavimento beige, top grigio, pareti bianche e porta doccia a battente
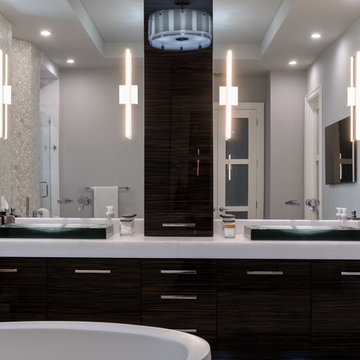
Robert Madrid Photagraphy
Foto di una grande stanza da bagno padronale moderna con ante lisce, ante in legno bruno, vasca freestanding, doccia doppia, piastrelle grigie, piastrelle di marmo, pavimento in marmo, lavabo a bacinella, top in marmo, pareti beige, pavimento grigio e porta doccia a battente
Foto di una grande stanza da bagno padronale moderna con ante lisce, ante in legno bruno, vasca freestanding, doccia doppia, piastrelle grigie, piastrelle di marmo, pavimento in marmo, lavabo a bacinella, top in marmo, pareti beige, pavimento grigio e porta doccia a battente
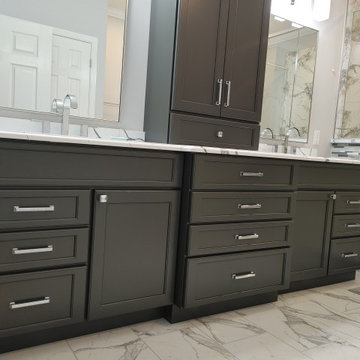
Shiloh Cabinetry full overlay single sticking recessed panel doorstyle with 5-piece drawer front Maple in Iron Ore paint.
Brizo Siderna fixtures in chrome
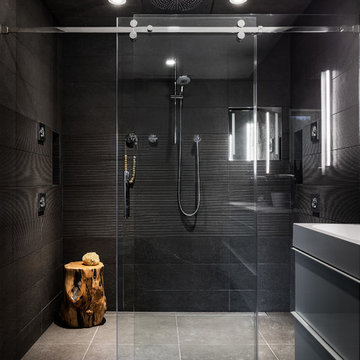
Matthew Delphenic
Idee per una stanza da bagno padronale design di medie dimensioni con ante lisce, ante bianche, doccia doppia, WC sospeso, piastrelle grigie, piastrelle in gres porcellanato, pareti grigie, pavimento in gres porcellanato, lavabo integrato, top in quarzo composito, pavimento grigio, porta doccia scorrevole e top bianco
Idee per una stanza da bagno padronale design di medie dimensioni con ante lisce, ante bianche, doccia doppia, WC sospeso, piastrelle grigie, piastrelle in gres porcellanato, pareti grigie, pavimento in gres porcellanato, lavabo integrato, top in quarzo composito, pavimento grigio, porta doccia scorrevole e top bianco
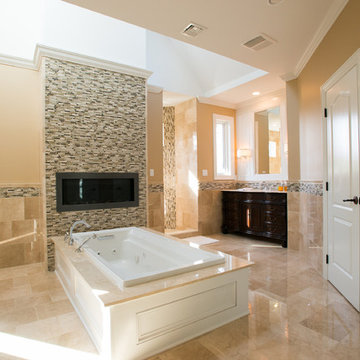
Immagine di una grande stanza da bagno padronale chic con ante in legno bruno, vasca da incasso, doccia doppia, piastrelle beige, piastrelle grigie, piastrelle bianche, piastrelle a listelli, pareti beige, pavimento in pietra calcarea, lavabo sottopiano, pavimento beige e doccia aperta
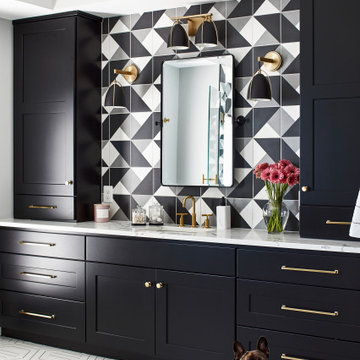
Idee per un'ampia stanza da bagno padronale classica con ante con riquadro incassato, ante nere, vasca freestanding, doccia doppia, WC monopezzo, pistrelle in bianco e nero, piastrelle in gres porcellanato, pareti grigie, pavimento in gres porcellanato, lavabo sottopiano, top in quarzo composito, pavimento bianco, porta doccia a battente, top bianco, panca da doccia, due lavabi, mobile bagno incassato e boiserie
Stanze da Bagno nere con doccia doppia - Foto e idee per arredare
8