Stanze da Bagno nere con ante in legno chiaro - Foto e idee per arredare
Filtra anche per:
Budget
Ordina per:Popolari oggi
101 - 120 di 1.291 foto
1 di 3

Immagine di una stanza da bagno padronale chic di medie dimensioni con ante in legno chiaro, vasca freestanding, doccia aperta, WC sospeso, piastrelle blu, pareti blu, pavimento in legno massello medio, lavabo a bacinella, top in legno, pavimento marrone, doccia aperta, top marrone e nessun'anta

Hinoki soaking tub with Waterworks "Arroyo" tile in Shoal color were used at all wet wall locations. Photo by Clark Dugger
Ispirazione per una grande stanza da bagno padronale chic con ante in stile shaker, ante in legno chiaro, vasca giapponese, piastrelle in ceramica, pareti bianche, top in saponaria, piastrelle beige e parquet chiaro
Ispirazione per una grande stanza da bagno padronale chic con ante in stile shaker, ante in legno chiaro, vasca giapponese, piastrelle in ceramica, pareti bianche, top in saponaria, piastrelle beige e parquet chiaro

Esempio di una stanza da bagno padronale industriale di medie dimensioni con ante lisce, ante in legno chiaro, WC monopezzo, pistrelle in bianco e nero, piastrelle in gres porcellanato, pareti multicolore, pavimento con piastrelle effetto legno, lavabo sospeso, pavimento marrone, un lavabo, mobile bagno freestanding e pareti in legno
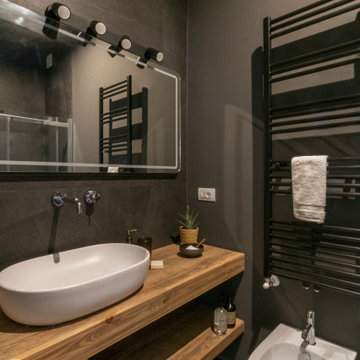
Immagine di una stanza da bagno con doccia contemporanea di medie dimensioni con nessun'anta, ante in legno chiaro, WC sospeso, piastrelle grigie, pareti grigie, pavimento in gres porcellanato, lavabo a bacinella, top in legno, pavimento grigio e top beige
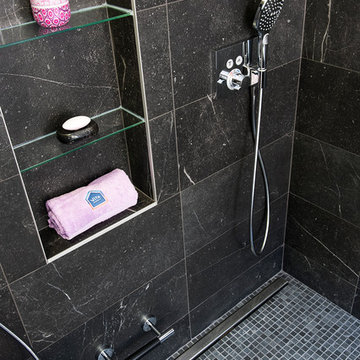
Idee per una grande stanza da bagno padronale minimalista con nessun'anta, ante in legno chiaro, vasca sottopiano, doccia doppia, pistrelle in bianco e nero, piastrelle di marmo, pareti nere, pavimento con piastrelle a mosaico, pavimento nero, doccia aperta e top bianco
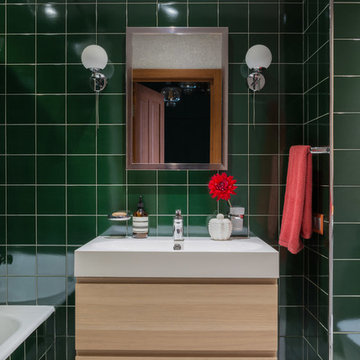
Foto di una stanza da bagno padronale contemporanea con ante lisce, ante in legno chiaro, vasca ad alcova, vasca/doccia, piastrelle verdi, lavabo da incasso, pavimento grigio, doccia con tenda e pareti verdi
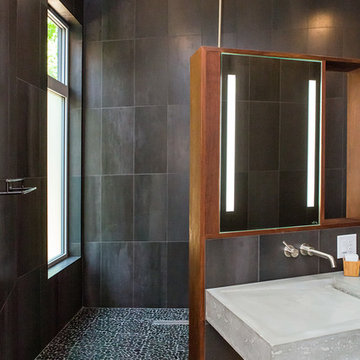
Photo by Iman Woods
Esempio di una grande stanza da bagno padronale moderna con ante lisce, ante in legno chiaro, doccia aperta, WC sospeso, piastrelle nere, piastrelle in gres porcellanato, pareti nere, pavimento in cemento, lavabo rettangolare, top in cemento, pavimento grigio, doccia aperta e top grigio
Esempio di una grande stanza da bagno padronale moderna con ante lisce, ante in legno chiaro, doccia aperta, WC sospeso, piastrelle nere, piastrelle in gres porcellanato, pareti nere, pavimento in cemento, lavabo rettangolare, top in cemento, pavimento grigio, doccia aperta e top grigio
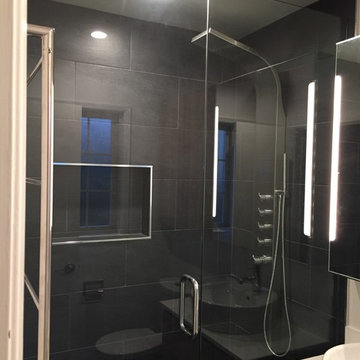
Idee per una stanza da bagno con doccia minimal di medie dimensioni con ante lisce, ante in legno chiaro, doccia alcova, piastrelle grigie, piastrelle in pietra, pareti grigie, pavimento in ardesia e lavabo a bacinella
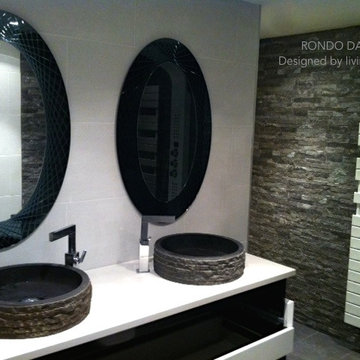
COMING SOON , What do you think?
The Volcano Dark. The round stone basin is cut in the mass by craft artisans. The quality of its "chiseled" finish on the outer face shows a perfect mastery of the how crafted our masons are.
Both design and trend, it will bring an exotic touch to your bathroom. The Volcano Dark cauldron is water-resistant and double waterproofed, so it is ready to use.
We have selected the most beautiful stones for a result of exceptional quality. We use the stone of lava (basalt), granite materials suitable for use in kitchen and bathroom.

An original 1930’s English Tudor with only 2 bedrooms and 1 bath spanning about 1730 sq.ft. was purchased by a family with 2 amazing young kids, we saw the potential of this property to become a wonderful nest for the family to grow.
The plan was to reach a 2550 sq. ft. home with 4 bedroom and 4 baths spanning over 2 stories.
With continuation of the exiting architectural style of the existing home.
A large 1000sq. ft. addition was constructed at the back portion of the house to include the expended master bedroom and a second-floor guest suite with a large observation balcony overlooking the mountains of Angeles Forest.
An L shape staircase leading to the upstairs creates a moment of modern art with an all white walls and ceilings of this vaulted space act as a picture frame for a tall window facing the northern mountains almost as a live landscape painting that changes throughout the different times of day.
Tall high sloped roof created an amazing, vaulted space in the guest suite with 4 uniquely designed windows extruding out with separate gable roof above.
The downstairs bedroom boasts 9’ ceilings, extremely tall windows to enjoy the greenery of the backyard, vertical wood paneling on the walls add a warmth that is not seen very often in today’s new build.
The master bathroom has a showcase 42sq. walk-in shower with its own private south facing window to illuminate the space with natural morning light. A larger format wood siding was using for the vanity backsplash wall and a private water closet for privacy.
In the interior reconfiguration and remodel portion of the project the area serving as a family room was transformed to an additional bedroom with a private bath, a laundry room and hallway.
The old bathroom was divided with a wall and a pocket door into a powder room the leads to a tub room.
The biggest change was the kitchen area, as befitting to the 1930’s the dining room, kitchen, utility room and laundry room were all compartmentalized and enclosed.
We eliminated all these partitions and walls to create a large open kitchen area that is completely open to the vaulted dining room. This way the natural light the washes the kitchen in the morning and the rays of sun that hit the dining room in the afternoon can be shared by the two areas.
The opening to the living room remained only at 8’ to keep a division of space.
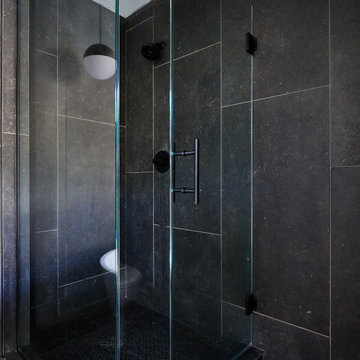
Idee per una stanza da bagno padronale con ante lisce, ante in legno chiaro, vasca freestanding, doccia aperta, WC monopezzo, piastrelle multicolore, piastrelle in gres porcellanato, pareti nere, pavimento in gres porcellanato, lavabo da incasso, top in marmo, pavimento nero, porta doccia a battente, top bianco, due lavabi e mobile bagno sospeso
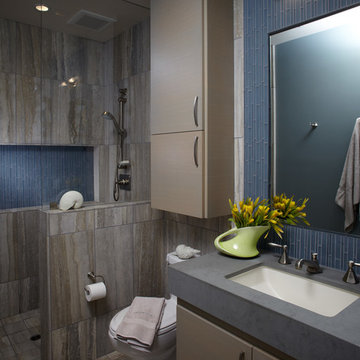
Cabinets above the toilet added much needed storage to the guest bathroom.
Esempio di una piccola stanza da bagno costiera con lavabo sottopiano, ante lisce, ante in legno chiaro, doccia ad angolo, WC a due pezzi, piastrelle blu, piastrelle di vetro e pareti grigie
Esempio di una piccola stanza da bagno costiera con lavabo sottopiano, ante lisce, ante in legno chiaro, doccia ad angolo, WC a due pezzi, piastrelle blu, piastrelle di vetro e pareti grigie
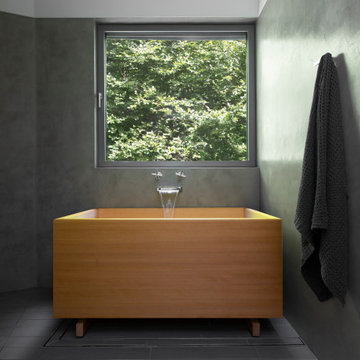
This uniquely designed home in Seattle, Washington recently underwent a dramatic transformation that provides both a fresh new aesthetic and improved functionality. Renovations on this home went above and beyond the typical “face-lift” of the home remodel project and created a modern, one-of-a-kind space perfectly designed to accommodate the growing family of the homeowners.
Along with creating a new aesthetic for the home, constructing a dwelling that was both energy efficient and ensured a high level of comfort were major goals of the project. To this end, the homeowners selected A5h Windows and Doors with triple-pane glazing which offers argon-filled, low-E coated glass and warm edge spacers within an all-aluminum frame. The hidden sash option was selected to provide a clean and modern aesthetic on the exterior facade. Concealed hinges allow for a continuous air seal, while premium stainless-steel handles offer a refined contemporary touch.
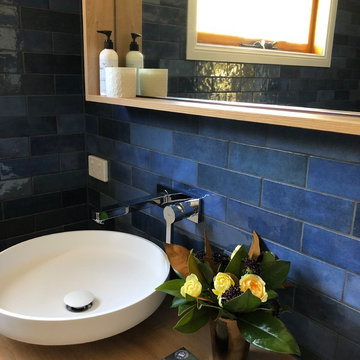
Gorgeous on trend ensuite with a blue subway tile that has a lot of variation in the colour which adds a lot of visual interest to the room.
Immagine di una stanza da bagno padronale contemporanea di medie dimensioni con ante lisce, ante in legno chiaro, doccia aperta, WC a due pezzi, piastrelle blu, piastrelle in ceramica, pareti blu, pavimento con piastrelle in ceramica, lavabo a bacinella, top in legno, pavimento grigio, doccia aperta e top beige
Immagine di una stanza da bagno padronale contemporanea di medie dimensioni con ante lisce, ante in legno chiaro, doccia aperta, WC a due pezzi, piastrelle blu, piastrelle in ceramica, pareti blu, pavimento con piastrelle in ceramica, lavabo a bacinella, top in legno, pavimento grigio, doccia aperta e top beige

Custom master bath renovation designed for spa-like experience. Contemporary custom floating washed oak vanity with Virginia Soapstone top, tambour wall storage, brushed gold wall-mounted faucets. Concealed light tape illuminating volume ceiling, tiled shower with privacy glass window to exterior; matte pedestal tub. Niches throughout for organized storage.
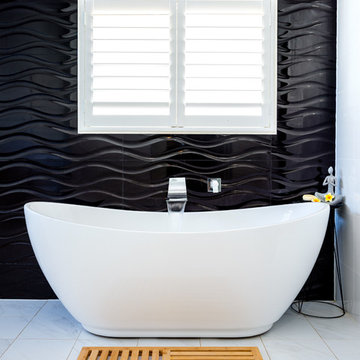
Freestanding bath contrasts against feature black wave tile.
Euphoria Films & Stu McAndrew Photo
Idee per una stanza da bagno padronale stile marino di medie dimensioni con consolle stile comò, ante in legno chiaro, vasca freestanding, doccia alcova, WC monopezzo, pistrelle in bianco e nero, piastrelle in gres porcellanato, pavimento in gres porcellanato, lavabo a bacinella, pavimento bianco e doccia aperta
Idee per una stanza da bagno padronale stile marino di medie dimensioni con consolle stile comò, ante in legno chiaro, vasca freestanding, doccia alcova, WC monopezzo, pistrelle in bianco e nero, piastrelle in gres porcellanato, pavimento in gres porcellanato, lavabo a bacinella, pavimento bianco e doccia aperta
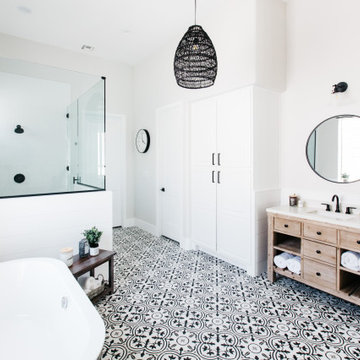
Ispirazione per una stanza da bagno tradizionale con ante in legno chiaro, vasca freestanding, pareti bianche, lavabo sottopiano, pavimento multicolore, top bianco e ante lisce
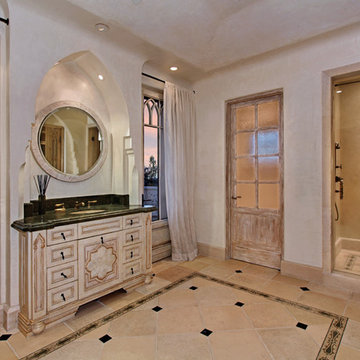
98 Canyon Creek Irvine, CA 92603 by the Canaday Group. For a private tour, call Lee Ann Canaday 949-249-2424
Idee per una stanza da bagno mediterranea con lavabo sottopiano, ante in legno chiaro, doccia alcova, pareti beige e ante con riquadro incassato
Idee per una stanza da bagno mediterranea con lavabo sottopiano, ante in legno chiaro, doccia alcova, pareti beige e ante con riquadro incassato
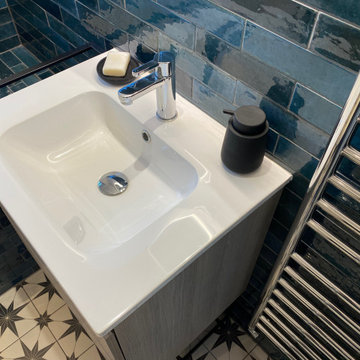
Foto di una stanza da bagno per bambini bohémian di medie dimensioni con ante lisce, ante in legno chiaro, vasca da incasso, doccia ad angolo, WC a due pezzi, piastrelle verdi, piastrelle in ceramica, pavimento in gres porcellanato, lavabo da incasso, pavimento multicolore, porta doccia a battente, un lavabo e mobile bagno freestanding
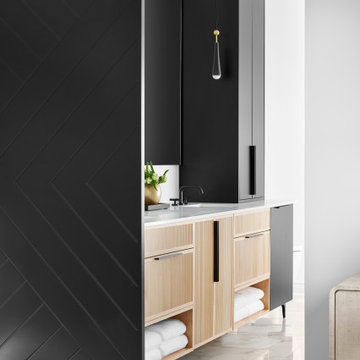
Immagine di una grande stanza da bagno minimalista con ante lisce, ante in legno chiaro, vasca freestanding, doccia ad angolo, WC monopezzo, piastrelle bianche, piastrelle in gres porcellanato, pareti bianche, pavimento in gres porcellanato, lavabo sottopiano, top in superficie solida, pavimento bianco, porta doccia a battente, top bianco, panca da doccia, un lavabo e mobile bagno incassato
Stanze da Bagno nere con ante in legno chiaro - Foto e idee per arredare
6