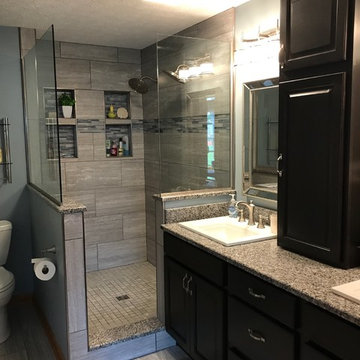Stanze da Bagno nere, color legno - Foto e idee per arredare
Filtra anche per:
Budget
Ordina per:Popolari oggi
121 - 140 di 139.013 foto
1 di 3

This unfinished basement utility room was converted into a stylish mid-century modern bath & laundry. Walnut cabinetry featuring slab doors, furniture feet and white quartz countertops really pop. The furniture vanity is contrasted with brushed gold plumbing fixtures & hardware. Black hexagon floors with classic white subway shower tile complete this period correct bathroom!

A Modern Masculine Bathroom Designed by DLT Interiors
A dark and modern bathroom with using black penny tile, and ebony floors creating a masculine atmosphere.
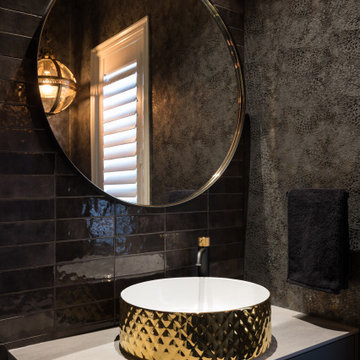
Esempio di una piccola stanza da bagno minimal con ante lisce, ante grigie, piastrelle nere, piastrelle in gres porcellanato, pavimento in gres porcellanato, lavabo a bacinella, top in quarzo composito, pavimento nero e top grigio
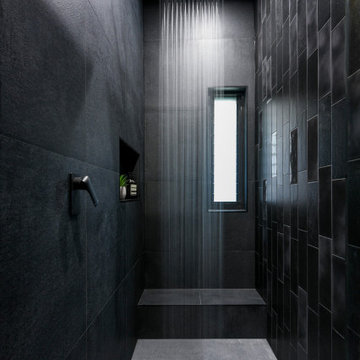
Our clients wanted to make a statement and add an element of lux to their bathroom. Our designer created a sense of luxury and drama by mixing dark moody surface textures. Black feature tiles have different textured surfaces and create an eye catching finish as soon as you enter the bathroom. Black tiles are complemented by the walnut finish on the sleek vanity with an edgy Luxecrete benchtop in charcoal. The basin is moulded into the benchtop giving the vanity its clean minimalist look. The vanity, the shaving cabinet and the cupboard provide plenty of storage for the busy family of four. Matt black wall-mounted taps suit the dark colour scheme and give the bathroom its polished look. The black wall hung toilet is both practical and aesthetically pleasing, and it’s a sophisticated choice for a contemporary concealed toilet solution. The built-in shower bench enhances the look and functionality of the walk-in shower and provides its user with many practical solutions - from storing the toiletries to creating a perch to sit on.
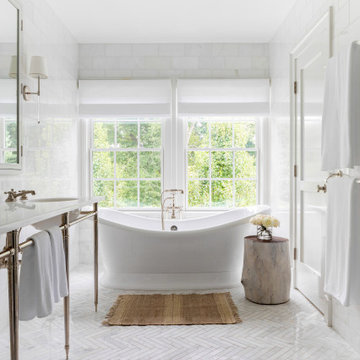
Westport Historic by Chango & Co.
Interior Design, Custom Furniture Design & Art Curation by Chango & Co.
Foto di una grande stanza da bagno padronale minimal con ante bianche, pavimento in marmo, lavabo integrato, top in marmo, pavimento bianco, top bianco, vasca freestanding e piastrelle bianche
Foto di una grande stanza da bagno padronale minimal con ante bianche, pavimento in marmo, lavabo integrato, top in marmo, pavimento bianco, top bianco, vasca freestanding e piastrelle bianche
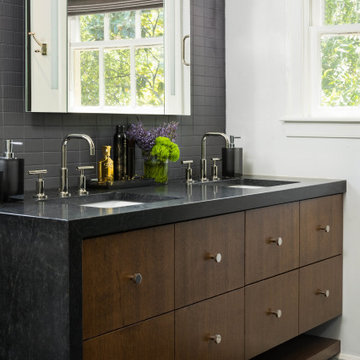
Ispirazione per una stanza da bagno padronale design con ante lisce, ante in legno bruno, piastrelle nere, pareti bianche, lavabo sottopiano, pavimento nero, top nero, due lavabi e mobile bagno sospeso

The homeowners were seeking a major renovation from their original master bath. The young family had completed several remodeling projects on the first floor of their 1980’s era home and the time had finally come where they wanted to focus on the second floor, particularly their master bath which was cramped and overpowered by a Jacuzzi-style tub.
After multiple design meetings spent choosing the right hardware and materials, everything was set, and the transformation began! Drury designer, Diana Burton, began by borrowing some space from the bedroom this way they were able to reconfigure the whole layout, which made a big difference to the homeowner. The floating vanity cabinets paired with quartz counters, wall-mounted fixtures, and mirrors featuring built-in lighting enhance the room’s sleek, clean look.
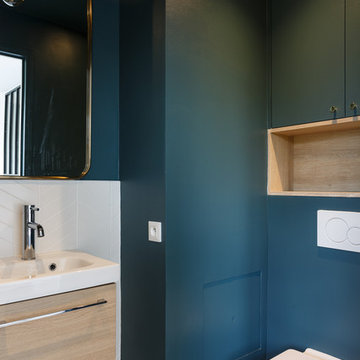
Pour cet investissement locatif, nous avons aménagé l'espace en un cocon chaleureux et fonctionnel. Il n'y avait pas de chambre à proprement dit, alors nous avons cloisonné l'espace avec une verrière pour que la lumière continue de circuler.
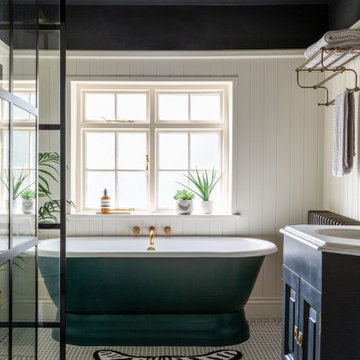
The family bathroom was reconfigured to feature a walk in shower with crittall shower screen and a cast iron freestanding bath. The wall are tongue and groove panels that create a relaxing and luxurious atmosphere with a dramatic black ceiling. The vanity unit is a reclaimed antique find with a marble top.

Foto di una stanza da bagno padronale stile marino con ante blu, pareti grigie, lavabo sottopiano, pavimento marrone, top bianco e ante lisce

The intent of this design is to integrate the clients love for Japanese aesthetic, create an open and airy space, and maintain natural elements that evoke a warm inviting environment. A traditional Japanese soaking tub made from Hinoki wood was selected as the focal point of the bathroom. It not only adds visual warmth to the space, but it infuses a cedar aroma into the air. A live-edge wood shelf and custom chiseled wood post are used to frame and define the bathing area. Tile depicting Japanese Shou Sugi Ban (charred wood planks) was chosen as the flooring for the wet areas. A neutral toned tile with fabric texture defines the dry areas in the room. The curb-less shower and floating back lit vanity accentuate the open feel of the space. The organic nature of the handwoven window shade, shoji screen closet doors and antique bathing stool counterbalance the hard surface materials throughout.

Salle de bain en béton ciré de Mercadier, robinetterie encastrée et meuble chiné
Immagine di una piccola stanza da bagno padronale contemporanea con doccia a filo pavimento, pareti grigie, pavimento in cemento, top in legno, pavimento grigio, nessun'anta, ante in legno scuro, lavabo a bacinella, doccia aperta e top marrone
Immagine di una piccola stanza da bagno padronale contemporanea con doccia a filo pavimento, pareti grigie, pavimento in cemento, top in legno, pavimento grigio, nessun'anta, ante in legno scuro, lavabo a bacinella, doccia aperta e top marrone

Spa-like master bath retreat with wave wall tile and mosaic glass bubble tile accent, Curb-less shower, wall mounted vanity with waterfall ends create a serene atmosphere.

Foto di una stanza da bagno chic con ante grigie, pareti multicolore, parquet scuro, lavabo sottopiano, pavimento marrone, top bianco e ante in stile shaker
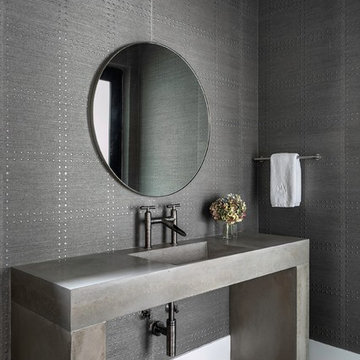
Esempio di una stanza da bagno minimal con ante grigie, pareti grigie, lavabo integrato, pavimento grigio e top grigio

Esempio di una stanza da bagno tradizionale di medie dimensioni con doccia a filo pavimento, piastrelle bianche, pareti bianche, pavimento con piastrelle in ceramica, lavabo sottopiano, pavimento grigio, porta doccia a battente, consolle stile comò, WC a due pezzi, piastrelle in ceramica, top nero, ante con finitura invecchiata, vasca freestanding e top in quarzo composito

Immagine di una grande stanza da bagno padronale moderna con ante in legno scuro, pavimento con piastrelle in ceramica, top in superficie solida, pavimento grigio, porta doccia a battente, top bianco, doccia alcova, piastrelle bianche, pareti grigie, lavabo integrato e ante lisce

Idee per una stanza da bagno per bambini moderna di medie dimensioni con ante in legno bruno, doccia ad angolo, piastrelle nere, pareti nere, pavimento con piastrelle in ceramica, top in marmo, pavimento grigio, porta doccia a battente e top multicolore

Immagine di una piccola stanza da bagno padronale minimalista con ante di vetro, ante grigie, doccia aperta, WC monopezzo, piastrelle bianche, piastrelle in ceramica, pareti grigie, pavimento in gres porcellanato, lavabo sottopiano, top in quarzo composito, pavimento bianco, doccia aperta e top bianco
Stanze da Bagno nere, color legno - Foto e idee per arredare
7
