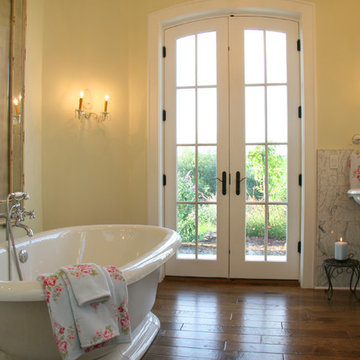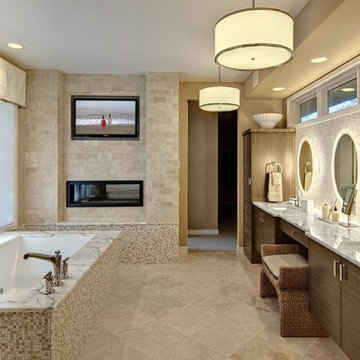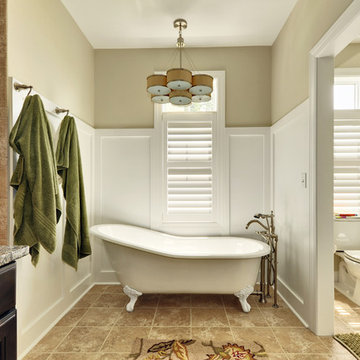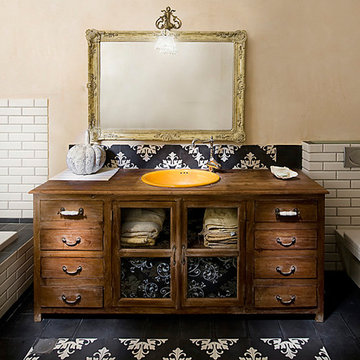Stanze da Bagno marroni - Foto e idee per arredare
Filtra anche per:
Budget
Ordina per:Popolari oggi
101 - 120 di 194 foto
1 di 3
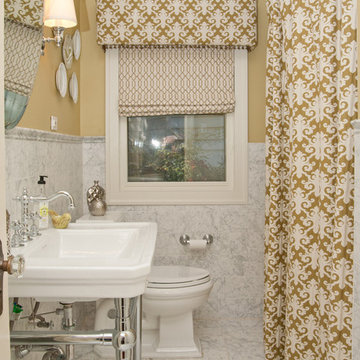
Photo credits to Charlie Cannon Photography
Immagine di una stanza da bagno chic con piastrelle a mosaico, lavabo a consolle e pareti marroni
Immagine di una stanza da bagno chic con piastrelle a mosaico, lavabo a consolle e pareti marroni
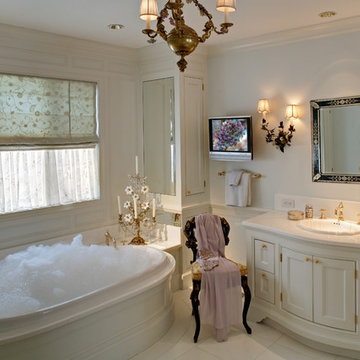
Foto di una stanza da bagno vittoriana con ante in stile shaker, ante bianche, vasca da incasso, piastrelle bianche, pareti bianche, lavabo da incasso e pavimento bianco
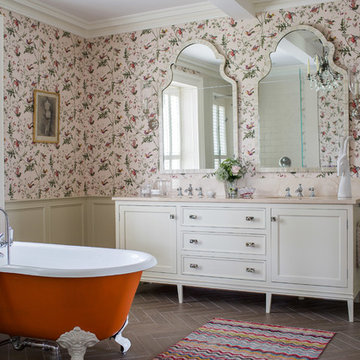
Bradley Quinn
Immagine di una stanza da bagno padronale classica con ante in stile shaker, ante beige, vasca con piedi a zampa di leone, pareti multicolore, parquet scuro e lavabo sottopiano
Immagine di una stanza da bagno padronale classica con ante in stile shaker, ante beige, vasca con piedi a zampa di leone, pareti multicolore, parquet scuro e lavabo sottopiano
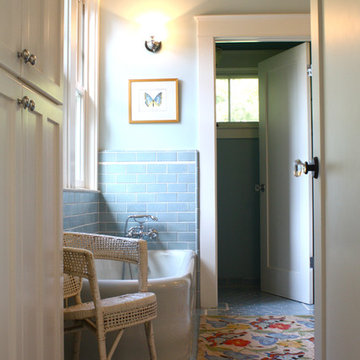
Shannon Malone © 2012 Houzz
Foto di una stanza da bagno classica con vasca freestanding e pavimento blu
Foto di una stanza da bagno classica con vasca freestanding e pavimento blu
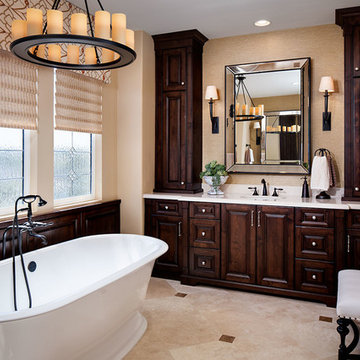
Ispirazione per una stanza da bagno padronale classica di medie dimensioni con ante in legno bruno, vasca freestanding, pavimento in travertino, ante con bugna sagomata, lavabo sottopiano e pareti beige
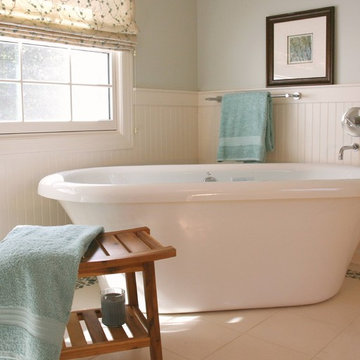
Designed by: Susan Klimala, CKD, CBD
Photo by: Dawn Jackman
For more information on kitchen and bath design ideas go to: www.kitchenstudio-ge.com
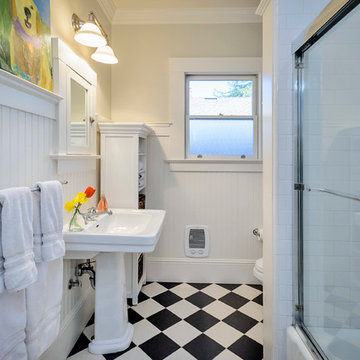
Dennis Mayer, Photography
Ispirazione per una stanza da bagno american style con lavabo a colonna
Ispirazione per una stanza da bagno american style con lavabo a colonna
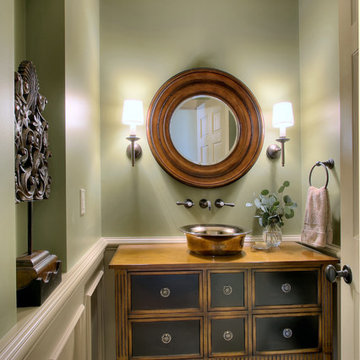
Best of HOUZZ 4X Winner, Seattle-Based, Design-Driven Custom Builders
Location: 5914 Lake Washington Blvd NE
Kirkland, WA 98033
Esempio di una stanza da bagno tradizionale con lavabo a bacinella, pareti verdi e ante lisce
Esempio di una stanza da bagno tradizionale con lavabo a bacinella, pareti verdi e ante lisce
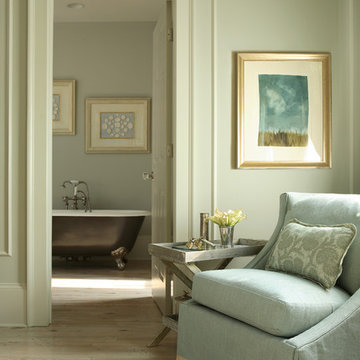
Esempio di una stanza da bagno chic con vasca con piedi a zampa di leone
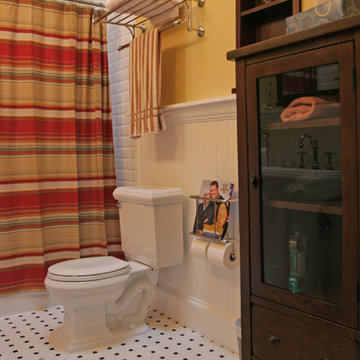
Ispirazione per una stanza da bagno classica con ante in legno bruno, pareti gialle, vasca ad alcova, vasca/doccia, piastrelle bianche, piastrelle diamantate e lavabo a colonna
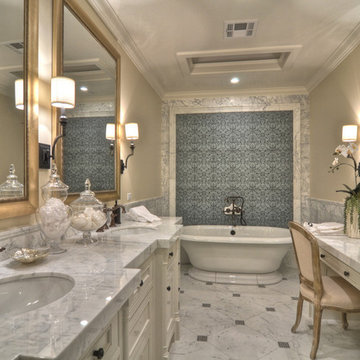
Interior Design by: Details a Design Firm
2579 East Bluff Dr.#425
Newport Beach, Ca 92660
Phone 949-716-1880
email: info@detailsadesignfirm.com
Marble detailing on the walls, counter tops and floor give this master bathroom a clean and classic look. Relax in the pedestal bathtub or enjoy a shower large enough for two.
Construction By
Spinnaker Development
428 32nd St.
Newport Beach, CA. 92663
Phone:949-544-5801
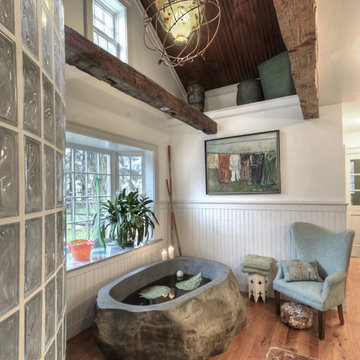
This project received the award for the 2010 CT Homebuilder's Association Best Bathroom Renovation. It features a 5500 pound solid boulder bathtub, radius Corning Glass block shower with two walls covered in book matched full slabs of marble, and reclaimed wide board rustic white oak floors installed over hydronic radiant heat in the concrete floor slab. This bathroom also incorporates a great deal of salvage and reclaimed materials including the 1800's piano legs which were used to create the vanity, an antique cherry corner cabinet was built into the wainscot paneling, chestnut barn timbers were added for effect and also serve as a channel to deliver water supply to the shower via a rain shower head and to the tub via a Kohler laminar flow tub filler. The entire addition was built with 2x8 wall framing and has been filled with full cavity open cell spray foam. The frost walls and floor slab were insulated with 2" R-10 EPS to provide a complete thermal break from the exterior climate. Radiant heat was poured into the floor slab and wraps the lower 3rd of the tub which is below the floor in order to keep the thermal mass hot. Marvin Ultimate double hung windows were used throughout. Another unusual detail is the Corten ceiling panels that were applied to the vaulted ceiling. Each Corten corrugated steel panel was propped up in a field and sprayed with a 50/50 solution of vinegar and hydrogen peroxide for approx. 4 weeks to accelerate the rust process until the desired effect was achieved. Then panels were then cleaned and coated with 4 coats of matte finish polyurethane to seal the finished product. The results are stunning and look incredible next to a hand made metal and blown glass chandelier.
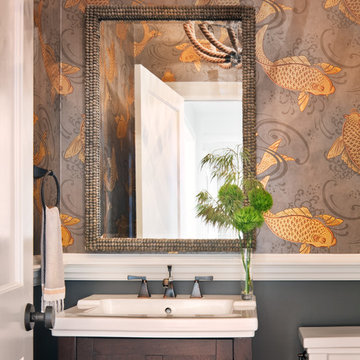
Esempio di una stanza da bagno classica con ante in legno bruno e lavabo a consolle
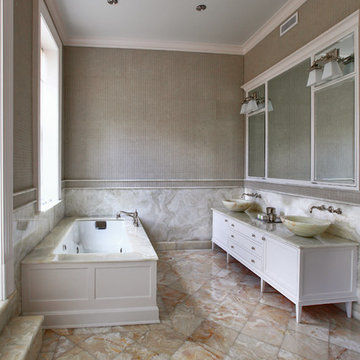
costa picadas
Immagine di una stanza da bagno eclettica con lavabo a bacinella
Immagine di una stanza da bagno eclettica con lavabo a bacinella
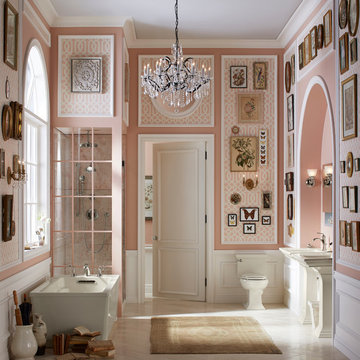
Foto di una grande stanza da bagno padronale tradizionale con vasca freestanding, doccia ad angolo, WC a due pezzi, pareti rosa e lavabo a colonna
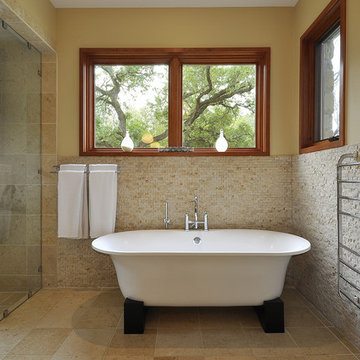
Nestled between multiple stands of Live Oak trees, the Westlake Residence is a contemporary Texas Hill Country home. The house is designed to accommodate the entire family, yet flexible in its design to be able to scale down into living only in 2,200 square feet when the children leave in several years. The home includes many state-of-the-art green features and multiple flex spaces capable of hosting large gatherings or small, intimate groups. The flow and design of the home provides for privacy from surrounding properties and streets, as well as to focus all of the entertaining to the center of the home. Finished in late 2006, the home features Icynene insulation, cork floors and thermal chimneys to exit warm air in the expansive family room.
Photography by Allison Cartwright
Stanze da Bagno marroni - Foto e idee per arredare
6
