Stanze da Bagno marroni - Foto e idee per arredare
Filtra anche per:
Budget
Ordina per:Popolari oggi
21 - 40 di 55.644 foto
1 di 3

An award winning project to transform a two storey Victorian terrace house into a generous family home with the addition of both a side extension and loft conversion.
The side extension provides a light filled open plan kitchen/dining room under a glass roof and bi-folding doors gives level access to the south facing garden. A generous master bedroom with en-suite is housed in the converted loft. A fully glazed dormer provides the occupants with an abundance of daylight and uninterrupted views of the adjacent Wendell Park.
Winner of the third place prize in the New London Architecture 'Don't Move, Improve' Awards 2016
Photograph: Salt Productions

New View Photography
Ispirazione per una stanza da bagno con doccia industriale di medie dimensioni con ante nere, WC sospeso, piastrelle bianche, piastrelle diamantate, pareti bianche, pavimento in gres porcellanato, lavabo sottopiano, top in quarzo composito, pavimento marrone, doccia alcova, porta doccia scorrevole, top bianco e ante lisce
Ispirazione per una stanza da bagno con doccia industriale di medie dimensioni con ante nere, WC sospeso, piastrelle bianche, piastrelle diamantate, pareti bianche, pavimento in gres porcellanato, lavabo sottopiano, top in quarzo composito, pavimento marrone, doccia alcova, porta doccia scorrevole, top bianco e ante lisce
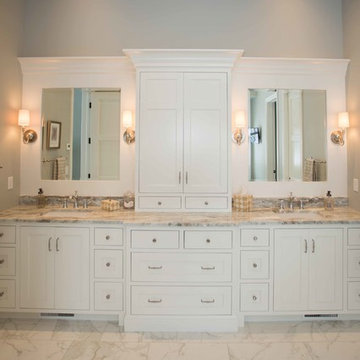
Foto di una grande stanza da bagno padronale tradizionale con ante con riquadro incassato, ante bianche, pareti beige, pavimento in marmo, lavabo sottopiano e top in marmo

Master bathroom design & build in Houston Texas. This master bathroom was custom designed specifically for our client. She wanted a luxurious bathroom with lots of detail, down to the last finish. Our original design had satin brass sink and shower fixtures. The client loved the satin brass plumbing fixtures, but was a bit apprehensive going with the satin brass plumbing fixtures. Feeling it would lock her down for a long commitment. So we worked a design out that allowed us to mix metal finishes. This way our client could have the satin brass look without the commitment of the plumbing fixtures. We started mixing metals by presenting a chandelier made by Curry & Company, the "Zenda Orb Chandelier" that has a mix of silver and gold. From there we added the satin brass, large round bar pulls, by "Lewis Dolin" and the satin brass door knobs from Emtek. We also suspended a gold mirror in the window of the makeup station. We used a waterjet marble from Tilebar, called "Abernethy Marble." The cobalt blue interior doors leading into the Master Bath set the gold fixtures just right.

Photo Credits: Aaron Leitz
Esempio di una grande stanza da bagno padronale design con porta doccia a battente, ante lisce, vasca sottopiano, piastrelle bianche, pareti bianche, lavabo sottopiano, pavimento grigio, top bianco, doccia ad angolo, piastrelle in ceramica, pavimento in gres porcellanato e top in quarzo composito
Esempio di una grande stanza da bagno padronale design con porta doccia a battente, ante lisce, vasca sottopiano, piastrelle bianche, pareti bianche, lavabo sottopiano, pavimento grigio, top bianco, doccia ad angolo, piastrelle in ceramica, pavimento in gres porcellanato e top in quarzo composito

This contemporary master bathroom has all the elements of a roman bath—it’s beautiful, serene and decadent. Double showers and a partially sunken Jacuzzi add to its’ functionality. The large skylight and window flood the bathroom with light. The muted colors of the tile are juxtaposed with a pop of color from the multihued glass tile in the niches.
Andrew McKinney Photography
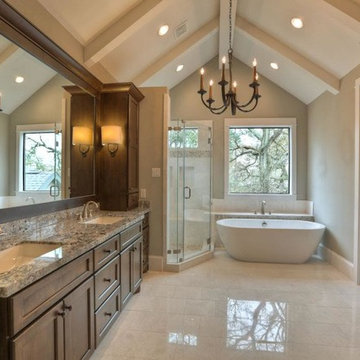
Idee per una grande stanza da bagno padronale american style con ante con riquadro incassato, ante in legno bruno, vasca freestanding, doccia ad angolo, WC a due pezzi, piastrelle beige, piastrelle marroni, piastrelle bianche, piastrelle a mosaico, pareti beige, lavabo sottopiano, top in granito, pavimento in marmo, pavimento beige e porta doccia a battente

Immagine di una grande stanza da bagno padronale chic con lavabo sottopiano, vasca freestanding, doccia aperta, parquet scuro, doccia aperta, WC a due pezzi, piastrelle bianche, piastrelle di marmo, pareti bianche, top in quarzo composito, pavimento marrone e top bianco

From Scratch without rough plumbing
Ispirazione per una piccola stanza da bagno con doccia design con ante lisce, ante bianche, doccia alcova, WC a due pezzi, piastrelle blu, piastrelle di vetro, pareti blu, pavimento in gres porcellanato, lavabo sottopiano e top in granito
Ispirazione per una piccola stanza da bagno con doccia design con ante lisce, ante bianche, doccia alcova, WC a due pezzi, piastrelle blu, piastrelle di vetro, pareti blu, pavimento in gres porcellanato, lavabo sottopiano e top in granito

Ryan Fung Photography
Idee per una grande stanza da bagno padronale tradizionale con vasca freestanding, doccia doppia, pavimento in gres porcellanato, piastrelle beige, pareti beige e piastrelle di pietra calcarea
Idee per una grande stanza da bagno padronale tradizionale con vasca freestanding, doccia doppia, pavimento in gres porcellanato, piastrelle beige, pareti beige e piastrelle di pietra calcarea
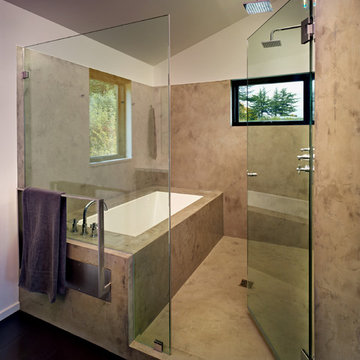
This Master Bath designed by chadbourne + doss architects incorporates the shower and tub into a frameless glass enclosed wet room. Hybridized acrylic cement plaster creates a seamless waterproof environment.
photo by Benjamin Benschneider
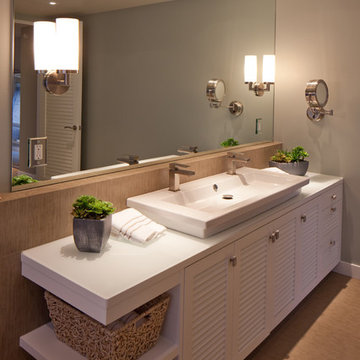
Chipper Hatter Photography
Esempio di una stanza da bagno padronale contemporanea di medie dimensioni con lavabo rettangolare, ante a persiana, ante bianche, pareti grigie, pavimento con piastrelle in ceramica, top in superficie solida e top bianco
Esempio di una stanza da bagno padronale contemporanea di medie dimensioni con lavabo rettangolare, ante a persiana, ante bianche, pareti grigie, pavimento con piastrelle in ceramica, top in superficie solida e top bianco

“The floating bamboo ceiling references the vertical reed-like wallpaper behind the LED candles in the niches of the chiseled stone.”
- San Diego Home/Garden Lifestyles
August 2013
James Brady Photography

KW Designs www.KWDesigns.com
Esempio di una grande stanza da bagno padronale contemporanea con vasca freestanding, doccia ad angolo, piastrelle beige, pareti blu, pavimento con piastrelle in ceramica, ante in legno bruno, piastrelle in pietra, pavimento beige, porta doccia a battente, WC a due pezzi, lavabo a bacinella e top in quarzo composito
Esempio di una grande stanza da bagno padronale contemporanea con vasca freestanding, doccia ad angolo, piastrelle beige, pareti blu, pavimento con piastrelle in ceramica, ante in legno bruno, piastrelle in pietra, pavimento beige, porta doccia a battente, WC a due pezzi, lavabo a bacinella e top in quarzo composito

Architect: Cook Architectural Design Studio
General Contractor: Erotas Building Corp
Photo Credit: Susan Gilmore Photography
Immagine di una grande stanza da bagno padronale classica con top in marmo, pavimento in marmo, ante in stile shaker, ante bianche, vasca ad alcova, pareti bianche, lavabo sottopiano e top grigio
Immagine di una grande stanza da bagno padronale classica con top in marmo, pavimento in marmo, ante in stile shaker, ante bianche, vasca ad alcova, pareti bianche, lavabo sottopiano e top grigio
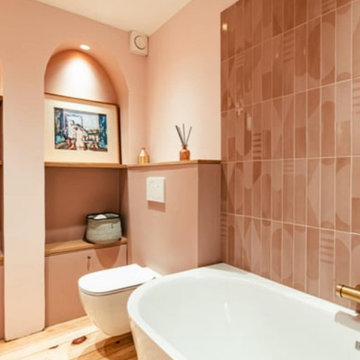
Rénovation d'une salle de bain dédié aux filles de la maison
Meuble sous vasque sur-mesure
Esempio di una stanza da bagno con doccia minimalista di medie dimensioni con ante a filo, vasca ad angolo, vasca/doccia, WC sospeso, piastrelle rosa, piastrelle in ceramica, pareti rosa, parquet chiaro, lavabo a bacinella, top piastrellato, top beige, due lavabi e mobile bagno freestanding
Esempio di una stanza da bagno con doccia minimalista di medie dimensioni con ante a filo, vasca ad angolo, vasca/doccia, WC sospeso, piastrelle rosa, piastrelle in ceramica, pareti rosa, parquet chiaro, lavabo a bacinella, top piastrellato, top beige, due lavabi e mobile bagno freestanding

Chattanooga area updated master bath with a modern/traditional mix with rustic accents to reflect the home's mountain setting.
Ispirazione per una grande stanza da bagno chic con ante con bugna sagomata, pareti grigie, pavimento in gres porcellanato e mobile bagno incassato
Ispirazione per una grande stanza da bagno chic con ante con bugna sagomata, pareti grigie, pavimento in gres porcellanato e mobile bagno incassato
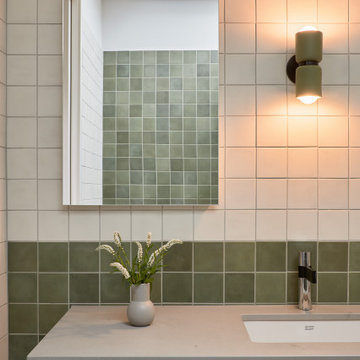
Main bedroom luxury ensuite with Caesarstone benchtop, suspended vanity in George Fethers veneer, double mirrored shaving cabinets from Reece and Criteria Collection wall light against green and white square wall tiles with the green tile repeated on the floor.
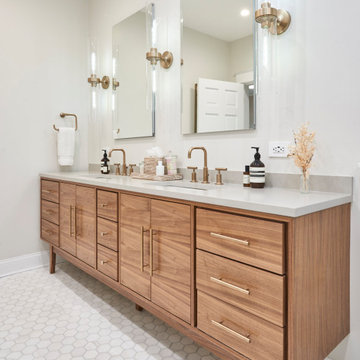
We undertook a comprehensive bathroom remodel to improve the functionality and aesthetics of the space. To create a more open and spacious layout, we expanded the room by 2 feet, shifted the door, and reconfigured the entire layout. We utilized a variety of high-quality materials to create a simple but timeless finish palette, including a custom 96” warm wood-tone custom-made vanity by Draftwood Design, Silestone Cincel Gray quartz countertops, Hexagon Dolomite Bianco floor tiles, and Natural Dolomite Bianco wall tiles.
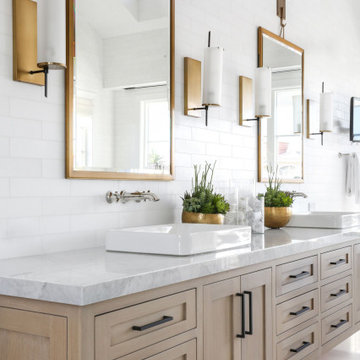
This light and airy transitional style bathroom is what dreams are made of. By combining a mixture of metals, stones and light wood you create a modern space with a homey feel.
Stanze da Bagno marroni - Foto e idee per arredare
2