Stanze da Bagno marroni - Foto e idee per arredare
Filtra anche per:
Budget
Ordina per:Popolari oggi
181 - 200 di 44.999 foto
1 di 3
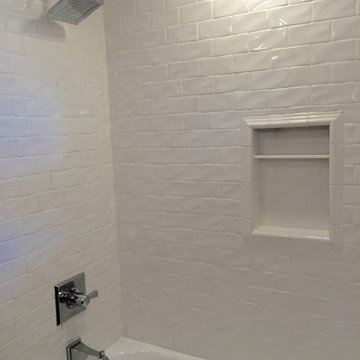
1950's bathroom updated using the same footprint as original bathroom. Original tub was refinished, electrical and lighting upgraded. Shampoo niche added in tub shower. Subway tile installed along with chair rail cap.

A Minimal Modern Spa Bathroom completed by Storybook Interiors of Grand Rapids, Michigan.
Ispirazione per una stanza da bagno padronale minimalista di medie dimensioni con piastrelle grigie, top in quarzite, ante lisce, ante in legno scuro, vasca freestanding, WC monopezzo, piastrelle in ceramica, pavimento con piastrelle in ceramica, lavabo a bacinella e pareti multicolore
Ispirazione per una stanza da bagno padronale minimalista di medie dimensioni con piastrelle grigie, top in quarzite, ante lisce, ante in legno scuro, vasca freestanding, WC monopezzo, piastrelle in ceramica, pavimento con piastrelle in ceramica, lavabo a bacinella e pareti multicolore
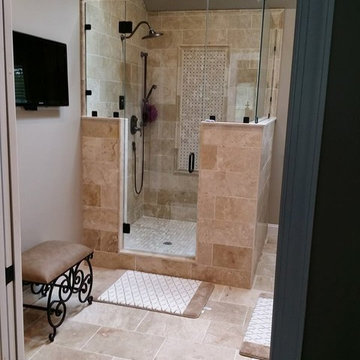
Immagine di una stanza da bagno padronale contemporanea di medie dimensioni con doccia ad angolo, piastrelle beige, pareti grigie, pavimento con piastrelle in ceramica, piastrelle in pietra e pavimento grigio

Reclaimed tin roof v-chanel material lines the shower walls. Ceramic "brick" tile adds to the rustic appeal with ultimate durability.
Photography by Emily Minton Redfield
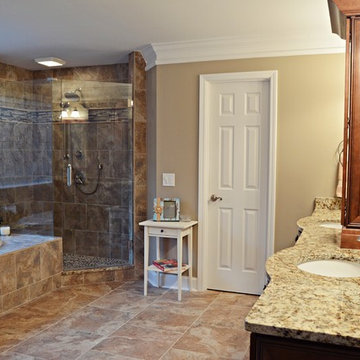
This beautiful master bath included Charleston-style cabinets with 2 barrel vanities, a frameless glass shower, porcelain tile, granite countertops, a new soaker tub, new vanity lighting, and custom-framed mirrors
Tabitha Stephens
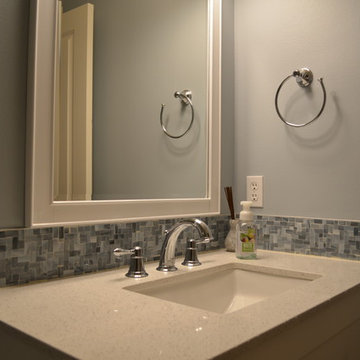
Continuing with the blue tile from the shower we used that as the backsplash. This added color and details to the white countertop and cabinetry.
Coast to Coast Design, LLC
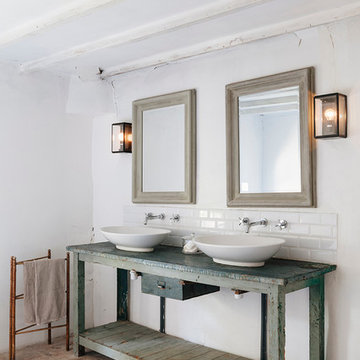
Esempio di una stanza da bagno mediterranea di medie dimensioni con lavabo a bacinella, ante con finitura invecchiata, piastrelle bianche, piastrelle diamantate, pareti bianche e pavimento in terracotta
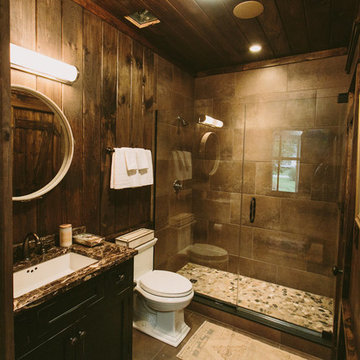
Foto di una stanza da bagno con doccia stile rurale di medie dimensioni con ante con riquadro incassato, ante in legno bruno, doccia alcova, WC a due pezzi, piastrelle grigie, piastrelle in pietra, pareti marroni, pavimento in travertino, lavabo sottopiano e top in saponaria
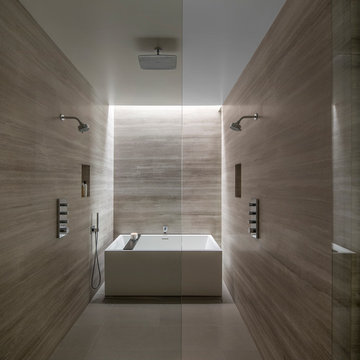
House on Marion-bath
Esempio di una stanza da bagno padronale moderna di medie dimensioni con vasca freestanding, doccia a filo pavimento, piastrelle grigie, lastra di pietra e pavimento in gres porcellanato
Esempio di una stanza da bagno padronale moderna di medie dimensioni con vasca freestanding, doccia a filo pavimento, piastrelle grigie, lastra di pietra e pavimento in gres porcellanato
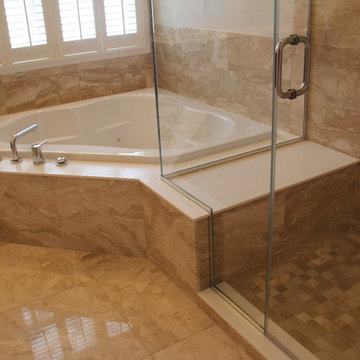
Pictures provided by happy homeowner
Esempio di una stanza da bagno padronale contemporanea di medie dimensioni con lavabo sottopiano, ante lisce, ante in legno scuro, top in superficie solida, vasca ad angolo, doccia ad angolo, WC a due pezzi, piastrelle beige, pareti beige e pavimento in marmo
Esempio di una stanza da bagno padronale contemporanea di medie dimensioni con lavabo sottopiano, ante lisce, ante in legno scuro, top in superficie solida, vasca ad angolo, doccia ad angolo, WC a due pezzi, piastrelle beige, pareti beige e pavimento in marmo
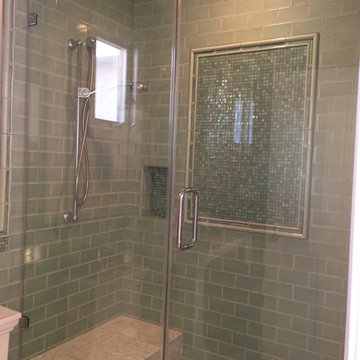
Donna Sanders
Ispirazione per una piccola stanza da bagno con doccia american style con WC a due pezzi, piastrelle verdi, piastrelle di vetro, pareti beige e pavimento in marmo
Ispirazione per una piccola stanza da bagno con doccia american style con WC a due pezzi, piastrelle verdi, piastrelle di vetro, pareti beige e pavimento in marmo
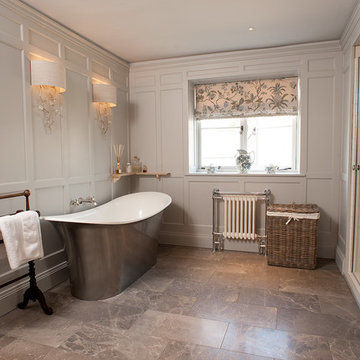
Trefurn Ltd.
Idee per una stanza da bagno classica di medie dimensioni con vasca freestanding, WC a due pezzi, piastrelle in pietra e pareti grigie
Idee per una stanza da bagno classica di medie dimensioni con vasca freestanding, WC a due pezzi, piastrelle in pietra e pareti grigie
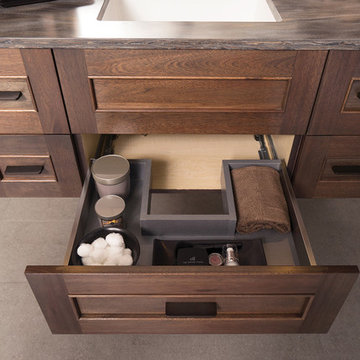
Bathe your bathroom in beautiful details and luxurious design with floating vanities from Dura Supreme Cabinetry. With Dura Supreme’s floating vanity system, vanities and even linen cabinets are suspended on the wall leaving a sleek, clean look that is ideal for transitional and contemporary design themes. Floating vanities are a favorite look for small bathrooms to impart an open, airy and expansive feel. For this bath, rich bronze and copper finishes are combined for a stunning effect.
A centered sink includes convenient drawers on both sides of the sink for powder room storage, while two wall-hung linen cabinets frame the vanity to create a sleek, symmetric design. A variety of vanity console configurations are available with floating linen cabinets to maintain the style throughout the design. Floating Vanities by Dura Supreme are available in 12 different configurations (for single sink vanities, double sink vanities, or offset sinks) or individual cabinets that can be combined to create your own unique look. Any combination of Dura Supreme’s many door styles, wood species, and finishes can be selected to create a one-of-a-kind bath furniture collection.
The bathroom has evolved from its purist utilitarian roots to a more intimate and reflective sanctuary in which to relax and reconnect. A refreshing spa-like environment offers a brisk welcome at the dawning of a new day or a soothing interlude as your day concludes.
Our busy and hectic lifestyles leave us yearning for a private place where we can truly relax and indulge. With amenities that pamper the senses and design elements inspired by luxury spas, bathroom environments are being transformed from the mundane and utilitarian to the extravagant and luxurious.
Bath cabinetry from Dura Supreme offers myriad design directions to create the personal harmony and beauty that are a hallmark of the bath sanctuary. Immerse yourself in our expansive palette of finishes and wood species to discover the look that calms your senses and soothes your soul. Your Dura Supreme designer will guide you through the selections and transform your bath into a beautiful retreat.
Request a FREE Dura Supreme Brochure Packet:
http://www.durasupreme.com/request-brochure
Find a Dura Supreme Showroom near you today:
http://www.durasupreme.com/dealer-locator
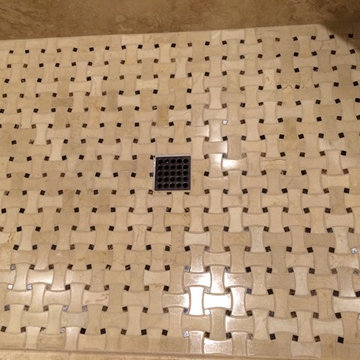
Home Remodel Pro all rights reserved
Foto di una stanza da bagno padronale classica di medie dimensioni con lavabo sottopiano, ante bianche, top in granito, vasca da incasso, doccia alcova, WC a due pezzi, piastrelle beige, piastrelle in pietra, pareti beige e pavimento in travertino
Foto di una stanza da bagno padronale classica di medie dimensioni con lavabo sottopiano, ante bianche, top in granito, vasca da incasso, doccia alcova, WC a due pezzi, piastrelle beige, piastrelle in pietra, pareti beige e pavimento in travertino

This 3200 square foot home features a maintenance free exterior of LP Smartside, corrugated aluminum roofing, and native prairie landscaping. The design of the structure is intended to mimic the architectural lines of classic farm buildings. The outdoor living areas are as important to this home as the interior spaces; covered and exposed porches, field stone patios and an enclosed screen porch all offer expansive views of the surrounding meadow and tree line.
The home’s interior combines rustic timbers and soaring spaces which would have traditionally been reserved for the barn and outbuildings, with classic finishes customarily found in the family homestead. Walls of windows and cathedral ceilings invite the outdoors in. Locally sourced reclaimed posts and beams, wide plank white oak flooring and a Door County fieldstone fireplace juxtapose with classic white cabinetry and millwork, tongue and groove wainscoting and a color palate of softened paint hues, tiles and fabrics to create a completely unique Door County homestead.
Mitch Wise Design, Inc.
Richard Steinberger Photography
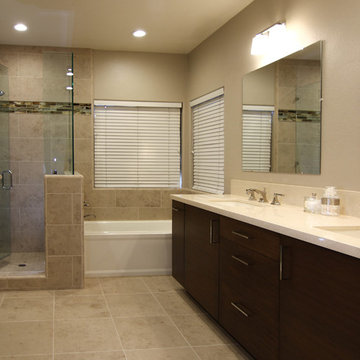
Finishes included porcelain tile, Grohe polished chrome shower slide bar, Kohler sinks, Quartz countertops, stainless shower accent tile with glass accent tile, custom Bamboo cabinetry, and stainless cabinetry hardware. I Photo: CAGE Design Build
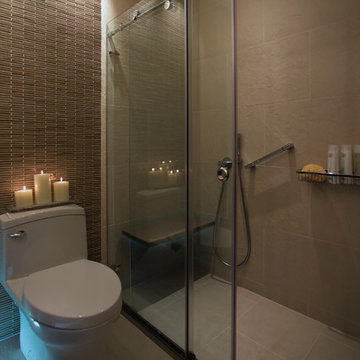
Immagine di una stanza da bagno contemporanea con lavabo a bacinella, ante lisce, ante in legno bruno, top in quarzo composito, doccia alcova, WC monopezzo, piastrelle beige e piastrelle in gres porcellanato
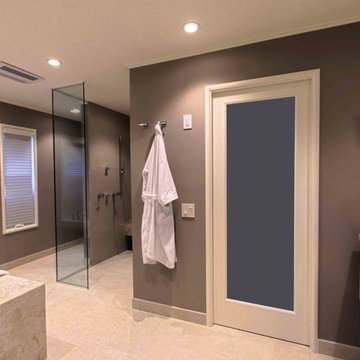
Looking toward the closet, shower & toilet space of a large, contemporary master bath with body sprays & towel warmer.
Ispirazione per una grande stanza da bagno padronale design con doccia a filo pavimento, WC monopezzo, pareti marroni, pavimento in gres porcellanato, ante lisce, ante beige, top in pietra calcarea, piastrelle beige, piastrelle in gres porcellanato e vasca sottopiano
Ispirazione per una grande stanza da bagno padronale design con doccia a filo pavimento, WC monopezzo, pareti marroni, pavimento in gres porcellanato, ante lisce, ante beige, top in pietra calcarea, piastrelle beige, piastrelle in gres porcellanato e vasca sottopiano
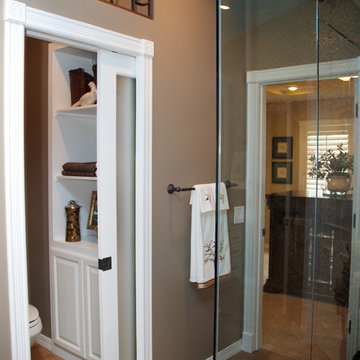
Formerly open to the room, the toilet is now enclosed in a water closet that has a frosted glass pocket door, faux-iron transom, and custom linen closet.
The room opens to an adjoining room (formerly a guest bedroom) which is now the master closet, outfitted with a closet system and large storage island.
Julie Austin Photography (www.julieaustinphotography.com)

Laura Hayes
Foto di una stanza da bagno padronale tradizionale di medie dimensioni con ante con bugna sagomata, ante bianche, vasca da incasso, piastrelle beige, lastra di pietra, pareti bianche, pavimento in gres porcellanato, lavabo sottopiano, top in granito e zona vasca/doccia separata
Foto di una stanza da bagno padronale tradizionale di medie dimensioni con ante con bugna sagomata, ante bianche, vasca da incasso, piastrelle beige, lastra di pietra, pareti bianche, pavimento in gres porcellanato, lavabo sottopiano, top in granito e zona vasca/doccia separata
Stanze da Bagno marroni - Foto e idee per arredare
10