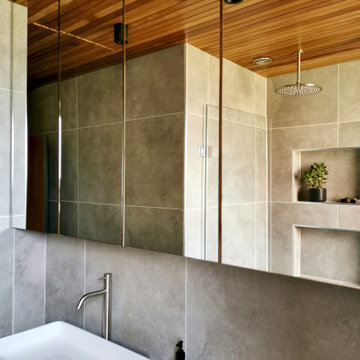Stanze da Bagno marroni con WC sospeso - Foto e idee per arredare
Filtra anche per:
Budget
Ordina per:Popolari oggi
101 - 120 di 11.559 foto
1 di 3
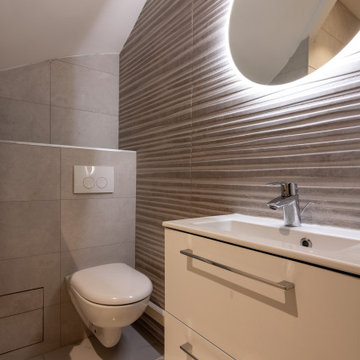
Foto di una stanza da bagno con doccia design di medie dimensioni con ante lisce, ante bianche, WC sospeso, piastrelle grigie, piastrelle in gres porcellanato, pavimento in gres porcellanato, lavabo integrato, pavimento grigio, top bianco, un lavabo e mobile bagno sospeso
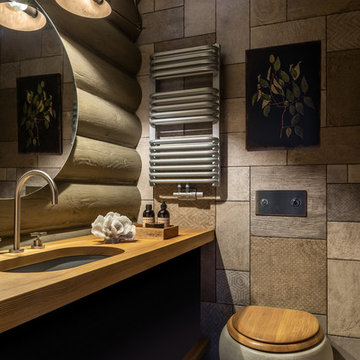
Foto di una stanza da bagno country con WC sospeso, piastrelle grigie, lavabo sottopiano, top in legno, ante lisce e ante in legno scuro
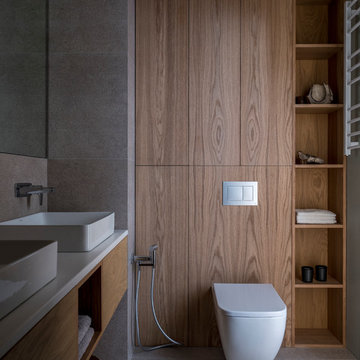
Esempio di una stanza da bagno design con ante lisce, ante in legno scuro, WC sospeso, piastrelle grigie, lavabo a bacinella, pavimento grigio e top bianco

Situated within a Royal Borough of Kensington and Chelsea conservation area, this unique home was most recently remodelled in the 1990s by the Manser Practice and is comprised of two perpendicular townhouses connected by an L-shaped glazed link.
Initially tasked with remodelling the house’s living, dining and kitchen areas, Studio Bua oversaw a seamless extension and refurbishment of the wider property, including rear extensions to both townhouses, as well as a replacement of the glazed link between them.
The design, which responds to the client’s request for a soft, modern interior that maximises available space, was led by Studio Bua’s ex-Manser Practice principal Mark Smyth. It combines a series of small-scale interventions, such as a new honed slate fireplace, with more significant structural changes, including the removal of a chimney and threading through of a new steel frame.
Studio Bua, who were eager to bring new life to the space while retaining its original spirit, selected natural materials such as oak and marble to bring warmth and texture to the otherwise minimal interior. Also, rather than use a conventional aluminium system for the glazed link, the studio chose to work with specialist craftsmen to create a link in lacquered timber and glass.
The scheme also includes the addition of a stylish first-floor terrace, which is linked to the refurbished living area by a large sash window and features a walk-on rooflight that brings natural light to the redesigned master suite below. In the master bedroom, a new limestone-clad bathtub and bespoke vanity unit are screened from the main bedroom by a floor-to-ceiling partition, which doubles as hanging space for an artwork.
Studio Bua’s design also responds to the client’s desire to find new opportunities to display their art collection. To create the ideal setting for artist Craig-Martin’s neon pink steel sculpture, the studio transformed the boiler room roof into a raised plinth, replaced the existing rooflight with modern curtain walling and worked closely with the artist to ensure the lighting arrangement perfectly frames the artwork.
Contractor: John F Patrick
Structural engineer: Aspire Consulting
Photographer: Andy Matthews
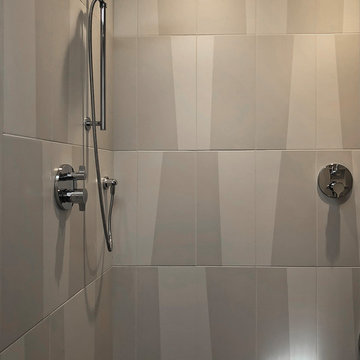
The owners didn’t want plain Jane. We changed the layout, moved walls, added a skylight and changed everything . This small space needed a broad visual footprint to feel open. everything was raised off the floor.; wall hung toilet, and cabinetry, even a floating seat in the shower. Mix of materials, glass front vanity, integrated glass counter top, stone tile and porcelain tiles. All give tit a modern sleek look. The sconces look like rock crystals next to the recessed medicine cabinet. The shower has a curbless entry and is generous in size and comfort with a folding bench and handy niche.
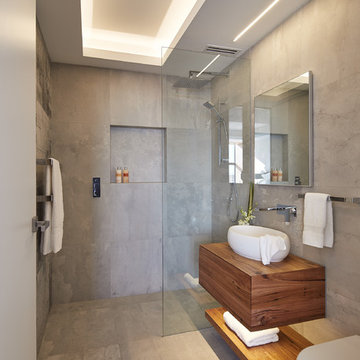
Peter Bennetts
Idee per una stanza da bagno con doccia design di medie dimensioni con ante lisce, ante in legno scuro, doccia a filo pavimento, WC sospeso, piastrelle grigie, lavabo a bacinella, top in legno, pavimento grigio, doccia aperta e top marrone
Idee per una stanza da bagno con doccia design di medie dimensioni con ante lisce, ante in legno scuro, doccia a filo pavimento, WC sospeso, piastrelle grigie, lavabo a bacinella, top in legno, pavimento grigio, doccia aperta e top marrone
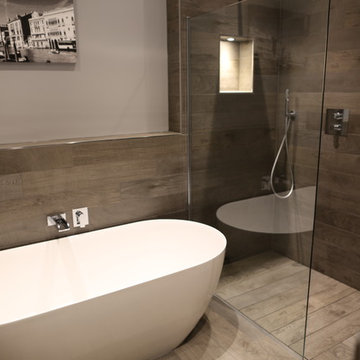
Shower deck system
Complete waterproofing system for built-in showers.
A new style of shower tray for more exclusive bathrooms. This system includes a totally flat shower base where the water drains out between the tiles. This means that the water outlet is hidden from view, so a wooden flooring effect can be achieved but with the benefits of ceramic tiles.
The prefabricated shower tray has been designed to sit underneath ceramic tiles that are not fixed permanently. The ceramic tiles are fixed to guides that sit atop the shower tray, hiding the outlet and allowing the water to filter out between the tiles.
Porcelanosa Oxford Antracita Anti-Slip 14.3 x 90cm wall and floor tiles

Gary Summers
Esempio di una stanza da bagno padronale design di medie dimensioni con ante grigie, vasca freestanding, doccia aperta, piastrelle grigie, lastra di pietra, pareti blu, parquet chiaro, lavabo a bacinella, top in laminato, WC sospeso, pavimento grigio, doccia aperta e ante lisce
Esempio di una stanza da bagno padronale design di medie dimensioni con ante grigie, vasca freestanding, doccia aperta, piastrelle grigie, lastra di pietra, pareti blu, parquet chiaro, lavabo a bacinella, top in laminato, WC sospeso, pavimento grigio, doccia aperta e ante lisce
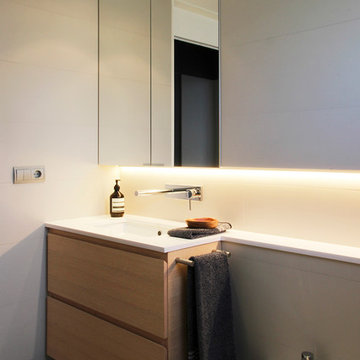
Iñaki Iglesias San Pablo
Idee per una piccola stanza da bagno padronale moderna con ante lisce, ante grigie, doccia a filo pavimento, WC sospeso, piastrelle bianche, piastrelle in ceramica, pareti grigie, pavimento con piastrelle in ceramica, lavabo sottopiano e top in pietra calcarea
Idee per una piccola stanza da bagno padronale moderna con ante lisce, ante grigie, doccia a filo pavimento, WC sospeso, piastrelle bianche, piastrelle in ceramica, pareti grigie, pavimento con piastrelle in ceramica, lavabo sottopiano e top in pietra calcarea
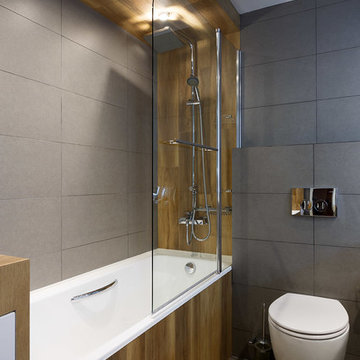
Фотограф Иван Сорокин
Immagine di una stanza da bagno design con vasca ad alcova, vasca/doccia, WC sospeso, piastrelle grigie, piastrelle in gres porcellanato e doccia aperta
Immagine di una stanza da bagno design con vasca ad alcova, vasca/doccia, WC sospeso, piastrelle grigie, piastrelle in gres porcellanato e doccia aperta
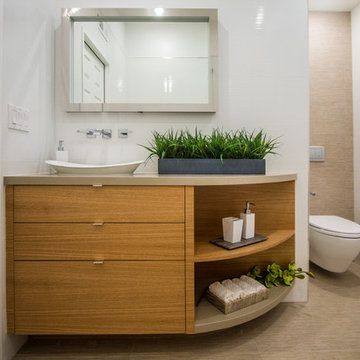
Foto di una piccola stanza da bagno con doccia contemporanea con ante lisce, ante in legno chiaro, vasca da incasso, doccia aperta, WC sospeso, piastrelle bianche, piastrelle in ceramica, pareti bianche, pavimento con piastrelle in ceramica, lavabo a bacinella e top in quarzo composito

Jahanshah Ardalan
Immagine di una parquet e piastrelle stanza da bagno padronale contemporanea di medie dimensioni con ante bianche, vasca freestanding, doccia a filo pavimento, WC sospeso, pareti bianche, lavabo a bacinella, top in legno, nessun'anta, piastrelle bianche, piastrelle in gres porcellanato, pavimento in legno massello medio, pavimento marrone, doccia aperta e top marrone
Immagine di una parquet e piastrelle stanza da bagno padronale contemporanea di medie dimensioni con ante bianche, vasca freestanding, doccia a filo pavimento, WC sospeso, pareti bianche, lavabo a bacinella, top in legno, nessun'anta, piastrelle bianche, piastrelle in gres porcellanato, pavimento in legno massello medio, pavimento marrone, doccia aperta e top marrone
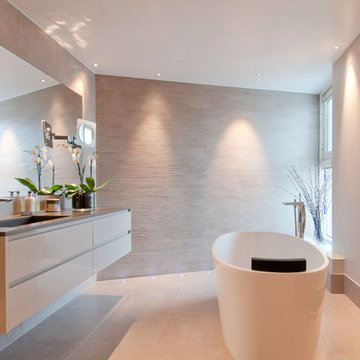
Idee per una grande stanza da bagno padronale minimalista con lavabo sospeso, vasca freestanding, WC sospeso, piastrelle in gres porcellanato, pavimento in gres porcellanato, ante lisce, ante beige, top in superficie solida, doccia alcova, piastrelle beige e pareti beige
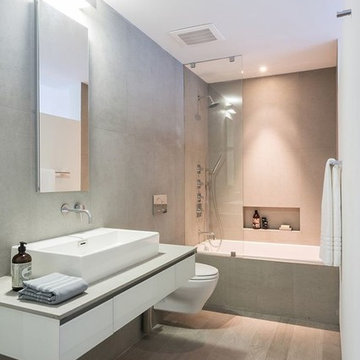
Photography © Claudia Uribe-Touri
Immagine di una stanza da bagno con doccia minimalista di medie dimensioni con lavabo rettangolare, ante bianche, top in superficie solida, vasca da incasso, vasca/doccia, WC sospeso, piastrelle beige, piastrelle in ceramica, pareti bianche, parquet chiaro, ante lisce e doccia aperta
Immagine di una stanza da bagno con doccia minimalista di medie dimensioni con lavabo rettangolare, ante bianche, top in superficie solida, vasca da incasso, vasca/doccia, WC sospeso, piastrelle beige, piastrelle in ceramica, pareti bianche, parquet chiaro, ante lisce e doccia aperta
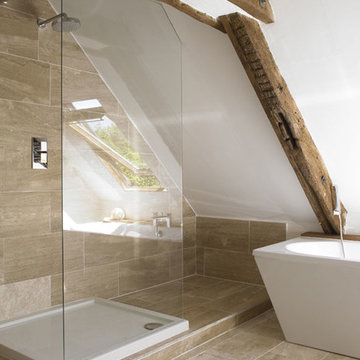
This bathroom was created in the attic space, although contemporary fittings they worked well with the traditional oak beams.
Immagine di una piccola stanza da bagno padronale minimal con vasca freestanding, doccia aperta, WC sospeso, piastrelle beige, piastrelle in pietra, pareti beige, pavimento in pietra calcarea, lavabo sospeso e top in legno
Immagine di una piccola stanza da bagno padronale minimal con vasca freestanding, doccia aperta, WC sospeso, piastrelle beige, piastrelle in pietra, pareti beige, pavimento in pietra calcarea, lavabo sospeso e top in legno

Ispirazione per una stanza da bagno moderna di medie dimensioni con ante lisce, ante in legno chiaro, WC sospeso, piastrelle bianche, piastrelle di marmo, pareti bianche, pavimento in gres porcellanato, lavabo sottopiano, top in quarzo composito, pavimento grigio, porta doccia a battente, top bianco e due lavabi

Bathroom with double vanity.
Idee per una stanza da bagno padronale minimal di medie dimensioni con ante lisce, ante beige, vasca freestanding, doccia a filo pavimento, WC sospeso, piastrelle beige, piastrelle in travertino, pareti beige, pavimento in travertino, lavabo a bacinella, top in marmo, pavimento beige, porta doccia a battente, top beige, due lavabi e mobile bagno sospeso
Idee per una stanza da bagno padronale minimal di medie dimensioni con ante lisce, ante beige, vasca freestanding, doccia a filo pavimento, WC sospeso, piastrelle beige, piastrelle in travertino, pareti beige, pavimento in travertino, lavabo a bacinella, top in marmo, pavimento beige, porta doccia a battente, top beige, due lavabi e mobile bagno sospeso

Обилие труб, опорных балок и других элементов конструкции, которые необходимо было спрятать в санузле, заставило сконструировать помещение весьма необычной формы. Но все ниши, выступы и углы в итоге удалось обыграть с пользой.
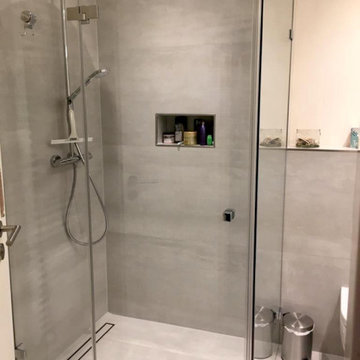
Die wandseitig laufenden Installationen ermöglichten "nur" ein kleines Ablagefach, aber sehr nützlich.
Foto di una stanza da bagno con doccia contemporanea di medie dimensioni con ante lisce, ante grigie, doccia a filo pavimento, WC sospeso, piastrelle grigie, piastrelle in ceramica, pareti grigie, pavimento con piastrelle in ceramica, lavabo integrato, top in superficie solida, pavimento grigio, porta doccia a battente, un lavabo e mobile bagno sospeso
Foto di una stanza da bagno con doccia contemporanea di medie dimensioni con ante lisce, ante grigie, doccia a filo pavimento, WC sospeso, piastrelle grigie, piastrelle in ceramica, pareti grigie, pavimento con piastrelle in ceramica, lavabo integrato, top in superficie solida, pavimento grigio, porta doccia a battente, un lavabo e mobile bagno sospeso
Stanze da Bagno marroni con WC sospeso - Foto e idee per arredare
6
