Stanze da Bagno marroni con vasca freestanding - Foto e idee per arredare
Filtra anche per:
Budget
Ordina per:Popolari oggi
81 - 100 di 34.400 foto
1 di 3

Immagine di una grande stanza da bagno padronale country con vasca freestanding, piastrelle grigie, piastrelle di marmo, pareti grigie, parquet chiaro, lavabo sottopiano, top in quarzo composito, porta doccia a battente, ante grigie, doccia ad angolo, pavimento beige, top grigio e ante lisce
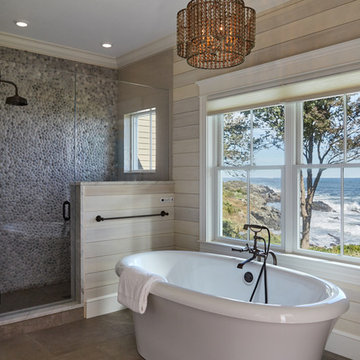
Immagine di una stanza da bagno padronale stile marino con vasca freestanding, doccia alcova, piastrelle multicolore, piastrelle di ciottoli, pareti beige, pavimento marrone e porta doccia a battente

Ispirazione per una grande stanza da bagno padronale minimal con ante lisce, vasca freestanding, pareti bianche, lavabo sottopiano, top in quarzo composito, top bianco, ante marroni e pavimento marrone
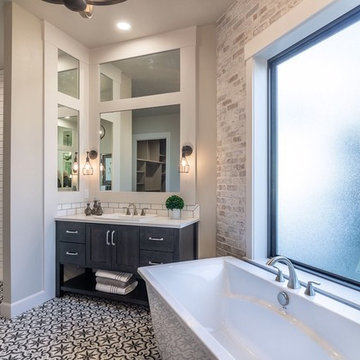
Ispirazione per una stanza da bagno country con ante in legno bruno, vasca freestanding, pavimento con piastrelle in ceramica, top bianco, doccia a filo pavimento, piastrelle diamantate e doccia aperta
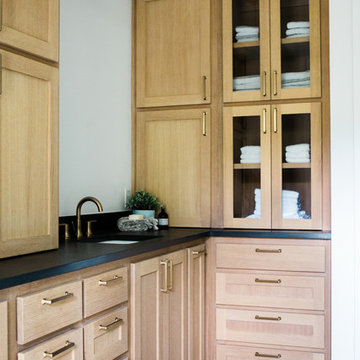
Foto di una grande stanza da bagno padronale country con ante in stile shaker, ante marroni, vasca freestanding, doccia aperta, WC a due pezzi, piastrelle bianche, piastrelle in gres porcellanato, pareti bianche, pavimento in gres porcellanato, lavabo sottopiano, top in quarzo composito, pavimento grigio, doccia aperta e top nero
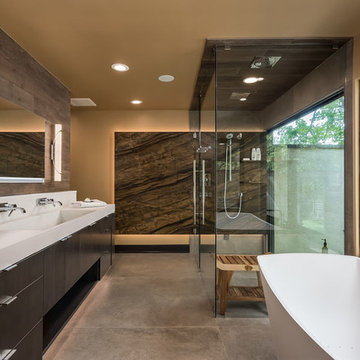
Marshall Evan Photography
Immagine di una grande stanza da bagno padronale design con ante lisce, ante in legno bruno, vasca freestanding, doccia a filo pavimento, piastrelle marroni, pareti beige, pavimento in gres porcellanato, lavabo integrato, top in cemento, porta doccia a battente e pavimento grigio
Immagine di una grande stanza da bagno padronale design con ante lisce, ante in legno bruno, vasca freestanding, doccia a filo pavimento, piastrelle marroni, pareti beige, pavimento in gres porcellanato, lavabo integrato, top in cemento, porta doccia a battente e pavimento grigio
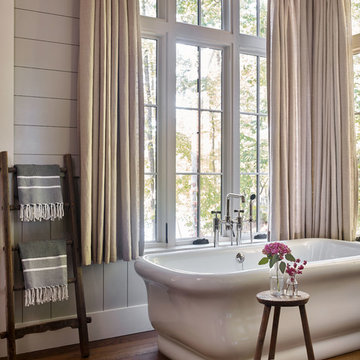
Emily Followill
Idee per una stanza da bagno rustica con vasca freestanding, pareti grigie, parquet scuro e pavimento marrone
Idee per una stanza da bagno rustica con vasca freestanding, pareti grigie, parquet scuro e pavimento marrone
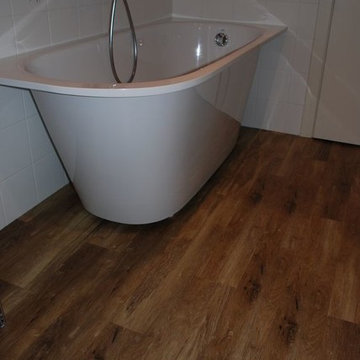
Esempio di una stanza da bagno con doccia classica di medie dimensioni con vasca freestanding, pareti bianche, pavimento in legno massello medio e pavimento marrone

This Beautiful Master Bathroom blurs the lines between modern and contemporary. Take a look at this beautiful chrome bath fixture! We used marble style ceramic tile for the floors and walls, as well as the shower niche. The shower has a glass enclosure with hinged door. Large wall mirrors with lighted sconces, recessed lighting in the shower and a privacy wall to hide the toilet help make this bathroom a one for the books!
Photo: Matthew Burgess Media
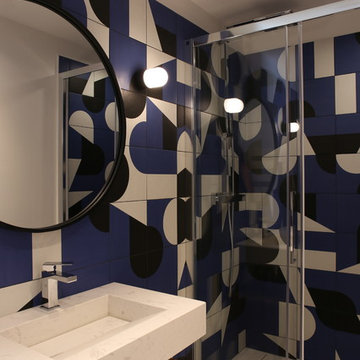
Idee per una stanza da bagno padronale minimal di medie dimensioni con ante a filo, ante marroni, vasca freestanding, piastrelle bianche, piastrelle di cemento, pareti bianche, pavimento in cementine, lavabo rettangolare, top in legno, pavimento bianco e top bianco
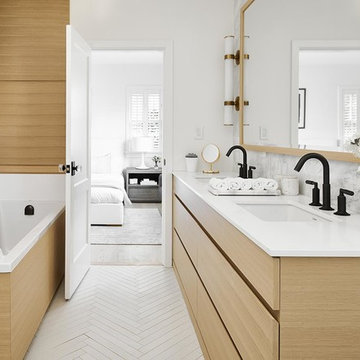
Esempio di una stanza da bagno padronale contemporanea di medie dimensioni con ante lisce, ante in legno chiaro, vasca freestanding, doccia ad angolo, WC monopezzo, piastrelle beige, piastrelle di marmo, pareti bianche, pavimento in gres porcellanato, lavabo sottopiano, top in quarzo composito, pavimento beige, porta doccia a battente e top bianco

Immagine di una grande stanza da bagno padronale contemporanea con ante in legno chiaro, vasca freestanding, doccia aperta, WC monopezzo, pareti bianche, pavimento in gres porcellanato, top in superficie solida, pavimento beige, top bianco e ante lisce

Esempio di una stanza da bagno padronale tradizionale con ante in legno chiaro, vasca freestanding, piastrelle grigie, pareti beige, lavabo sottopiano, pavimento grigio, porta doccia a battente, top grigio e ante con riquadro incassato
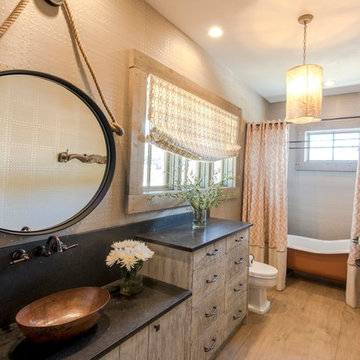
Ispirazione per una stanza da bagno con doccia country con ante lisce, ante in legno bruno, vasca freestanding, pareti beige, parquet chiaro, lavabo a bacinella e doccia con tenda

Ispirazione per una stanza da bagno padronale country di medie dimensioni con ante in legno bruno, vasca freestanding, doccia a filo pavimento, piastrelle bianche, piastrelle diamantate, pareti bianche, parquet chiaro, lavabo sottopiano, pavimento beige, doccia aperta, top nero e nessun'anta
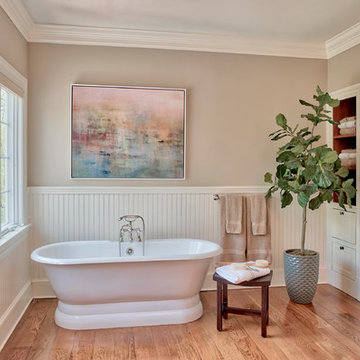
Idee per una stanza da bagno tradizionale con ante bianche, vasca freestanding, pareti beige, pavimento in legno massello medio e pavimento marrone

Modern French Country Master Bathroom.
Ispirazione per una grande stanza da bagno padronale minimalista con ante a filo, ante in legno chiaro, vasca freestanding, doccia aperta, WC monopezzo, pareti beige, pavimento in legno verniciato, lavabo da incasso, pavimento bianco, doccia aperta e top bianco
Ispirazione per una grande stanza da bagno padronale minimalista con ante a filo, ante in legno chiaro, vasca freestanding, doccia aperta, WC monopezzo, pareti beige, pavimento in legno verniciato, lavabo da incasso, pavimento bianco, doccia aperta e top bianco

Renovation of a master bath suite, dressing room and laundry room in a log cabin farm house. Project involved expanding the space to almost three times the original square footage, which resulted in the attractive exterior rock wall becoming a feature interior wall in the bathroom, accenting the stunning copper soaking bathtub.
A two tone brick floor in a herringbone pattern compliments the variations of color on the interior rock and log walls. A large picture window near the copper bathtub allows for an unrestricted view to the farmland. The walk in shower walls are porcelain tiles and the floor and seat in the shower are finished with tumbled glass mosaic penny tile. His and hers vanities feature soapstone counters and open shelving for storage.
Concrete framed mirrors are set above each vanity and the hand blown glass and concrete pendants compliment one another.
Interior Design & Photo ©Suzanne MacCrone Rogers
Architectural Design - Robert C. Beeland, AIA, NCARB
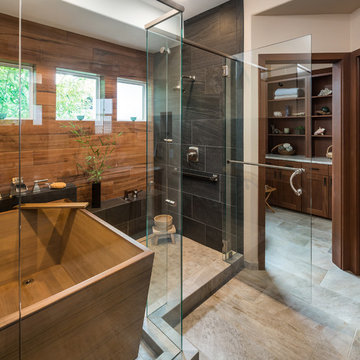
When our client wanted the design of their master bath to honor their Japanese heritage and emulate a Japanese bathing experience, they turned to us. They had very specific needs and ideas they needed help with — including blending Japanese design elements with their traditional Northwest-style home. The shining jewel of the project? An Ofuro soaking tub where the homeowners could relax, contemplate and meditate.
To learn more about this project visit our website:
https://www.neilkelly.com/blog/project_profile/japanese-inspired-spa/
To learn more about Neil Kelly Design Builder, Byron Kellar:
https://www.neilkelly.com/designers/byron_kellar/

Bedwardine Road is our epic renovation and extension of a vast Victorian villa in Crystal Palace, south-east London.
Traditional architectural details such as flat brick arches and a denticulated brickwork entablature on the rear elevation counterbalance a kitchen that feels like a New York loft, complete with a polished concrete floor, underfloor heating and floor to ceiling Crittall windows.
Interiors details include as a hidden “jib” door that provides access to a dressing room and theatre lights in the master bathroom.
Stanze da Bagno marroni con vasca freestanding - Foto e idee per arredare
5