Stanze da Bagno marroni con top in saponaria - Foto e idee per arredare
Filtra anche per:
Budget
Ordina per:Popolari oggi
81 - 100 di 887 foto
1 di 3

The 2nd floor hall bath is a charming Craftsman showpiece. The attention to detail is highlighted through the white scroll tile backsplash, wood wainscot, chair rail and wood framed mirror. The green subway tile shower tub surround is the focal point of the room, while the white hex tile with black grout is a timeless throwback to the Arts & Crafts period.
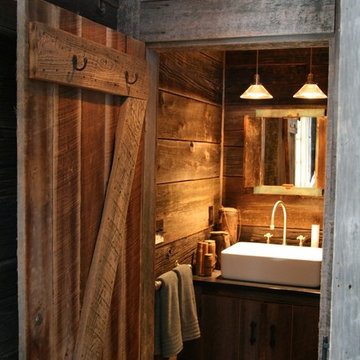
Robert Schultz
Foto di una piccola stanza da bagno con doccia stile rurale con lavabo a bacinella, consolle stile comò, ante in legno bruno, pareti marroni e top in saponaria
Foto di una piccola stanza da bagno con doccia stile rurale con lavabo a bacinella, consolle stile comò, ante in legno bruno, pareti marroni e top in saponaria

Kibo Group of Missoula provided architectural services. Shannon Callaghan Interior Design of Missoula provided extensive consultative services during the project. The exposed beams, and log accents makes this bathroom the perfect place to soak the day away. Hamilton, MT

Renovation of a master bath suite, dressing room and laundry room in a log cabin farm house. Project involved expanding the space to almost three times the original square footage, which resulted in the attractive exterior rock wall becoming a feature interior wall in the bathroom, accenting the stunning copper soaking bathtub.
A two tone brick floor in a herringbone pattern compliments the variations of color on the interior rock and log walls. A large picture window near the copper bathtub allows for an unrestricted view to the farmland. The walk in shower walls are porcelain tiles and the floor and seat in the shower are finished with tumbled glass mosaic penny tile. His and hers vanities feature soapstone counters and open shelving for storage.
Concrete framed mirrors are set above each vanity and the hand blown glass and concrete pendants compliment one another.
Interior Design & Photo ©Suzanne MacCrone Rogers
Architectural Design - Robert C. Beeland, AIA, NCARB
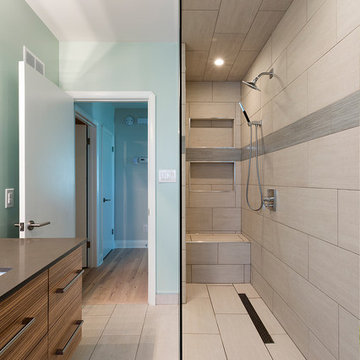
The narrow, small space in this Winnipeg bathroom was one of the projects biggest interior design challenges. Every element including fixtures, handles, color palette and flooring were chosen to accentuate the length of the bathroom.
A narrow, elongated shower was designed so there was no need for a glass shower door. Custom built niches for shampoos and soaps, as well as a bench were installed. A unique channel drain system was designed it was all surrounded by specially selected tiles in the earth tone color palette.
The end wall was constructed to allow for built in open shelving for storage and esthetic appeal.
Cabinets were custom built for the narrow space and long handle pulls were chose to perpetuate the overall design.
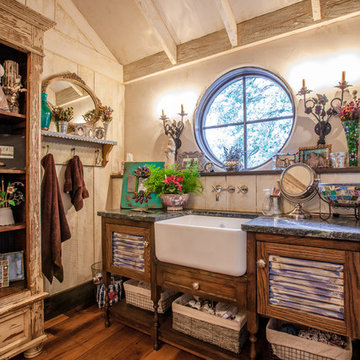
LAIR Architectural + Interior Photography
Immagine di una stanza da bagno stile rurale con lavabo sottopiano, ante con finitura invecchiata, top in saponaria, pareti bianche, pavimento in legno massello medio e ante a persiana
Immagine di una stanza da bagno stile rurale con lavabo sottopiano, ante con finitura invecchiata, top in saponaria, pareti bianche, pavimento in legno massello medio e ante a persiana
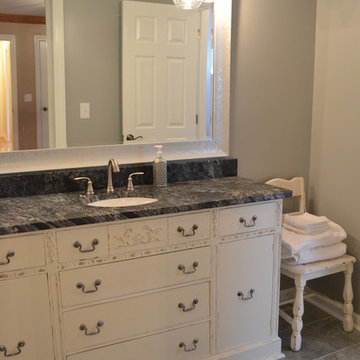
Immagine di una stanza da bagno con doccia tradizionale di medie dimensioni con pareti grigie, pavimento con piastrelle in ceramica, lavabo sottopiano, pavimento grigio, ante lisce, ante con finitura invecchiata, top in saponaria, doccia aperta, top nero, doccia ad angolo e WC a due pezzi
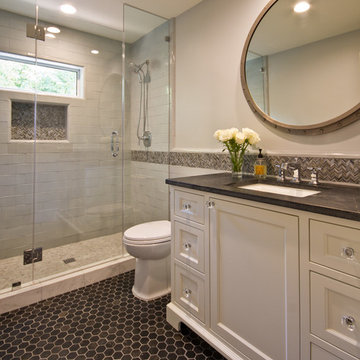
Idee per una stanza da bagno padronale tradizionale di medie dimensioni con ante con riquadro incassato, ante bianche, doccia alcova, piastrelle grigie, piastrelle di marmo, pareti grigie, lavabo sottopiano, top in saponaria, porta doccia a battente, pavimento in gres porcellanato e pavimento nero
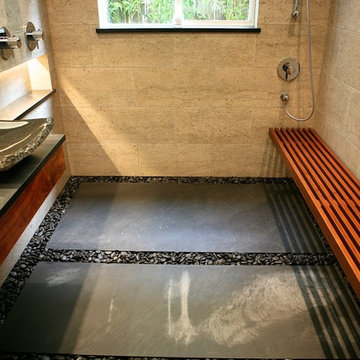
Shannon Demma
Esempio di una stanza da bagno padronale etnica di medie dimensioni con lavabo a bacinella, ante lisce, ante in legno bruno, top in saponaria, doccia a filo pavimento, piastrelle grigie, piastrelle in pietra e pareti grigie
Esempio di una stanza da bagno padronale etnica di medie dimensioni con lavabo a bacinella, ante lisce, ante in legno bruno, top in saponaria, doccia a filo pavimento, piastrelle grigie, piastrelle in pietra e pareti grigie
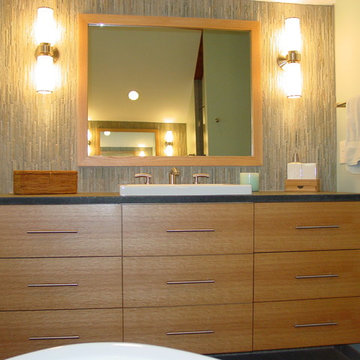
Immagine di una stanza da bagno moderna di medie dimensioni con ante lisce, ante in legno chiaro, pareti blu, lavabo a bacinella e top in saponaria
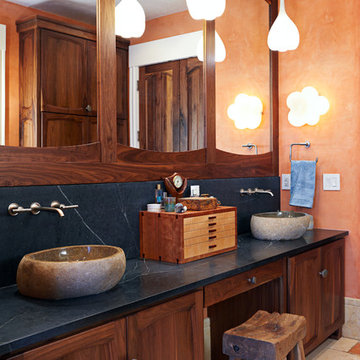
Photography: Tom Eells
Foto di una grande stanza da bagno padronale rustica con lavabo a bacinella, top in saponaria, pareti arancioni, ante con riquadro incassato, doccia alcova, porta doccia a battente e top blu
Foto di una grande stanza da bagno padronale rustica con lavabo a bacinella, top in saponaria, pareti arancioni, ante con riquadro incassato, doccia alcova, porta doccia a battente e top blu
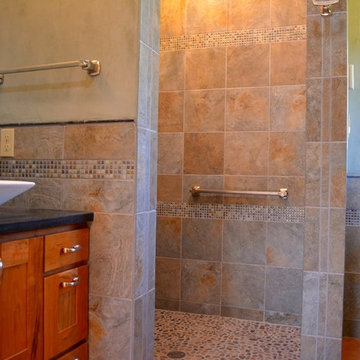
Walk in shower in master bathroom with custom ceramic and glass tile. Custom cherry cabinetry with vessel sink and soapstone counter.
Ispirazione per una stanza da bagno padronale design con lavabo a bacinella, ante in stile shaker, ante in legno scuro, top in saponaria, doccia aperta, piastrelle marroni, piastrelle in ceramica, pareti marroni e pavimento in cemento
Ispirazione per una stanza da bagno padronale design con lavabo a bacinella, ante in stile shaker, ante in legno scuro, top in saponaria, doccia aperta, piastrelle marroni, piastrelle in ceramica, pareti marroni e pavimento in cemento
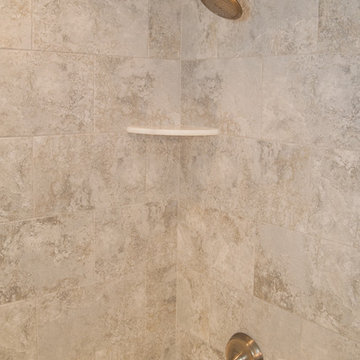
four fixture hall bathroom makeover remodel
Immagine di una stanza da bagno con doccia chic di medie dimensioni con ante in stile shaker, ante bianche, WC monopezzo, pareti blu, pavimento in ardesia, lavabo sottopiano e top in saponaria
Immagine di una stanza da bagno con doccia chic di medie dimensioni con ante in stile shaker, ante bianche, WC monopezzo, pareti blu, pavimento in ardesia, lavabo sottopiano e top in saponaria
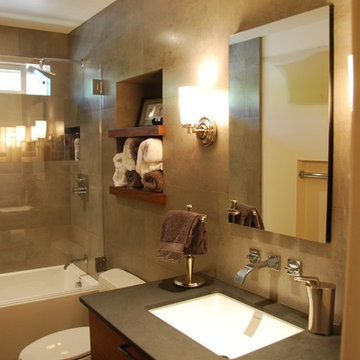
Location: Menlo Park, CA
This small bathroom needed to grow up! A fully tiled wall, combined with wood, stone, and steel accents, made it a functional and stylish retreat.
Floor to ceiling tile, recessed niche with shelves, Robern medicine cabinet, floating vanity with wall-mounted fixtures, and a custom stainless steel tile inset by Flux Studios in Chicago make this small bathroom masculine, dramatic, and unique.

Esempio di una stanza da bagno padronale tradizionale di medie dimensioni con ante con riquadro incassato, ante bianche, doccia aperta, WC a due pezzi, piastrelle bianche, piastrelle diamantate, pareti bianche, parquet chiaro, lavabo a bacinella, top in saponaria e lavanderia
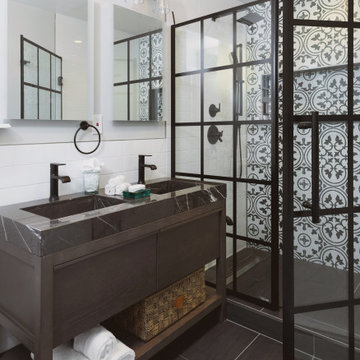
Immagine di una stanza da bagno padronale moderna di medie dimensioni con consolle stile comò, ante in legno bruno, piastrelle bianche, piastrelle diamantate, top in saponaria, top nero, doccia alcova, pareti bianche, pavimento in gres porcellanato, lavabo integrato, pavimento nero e porta doccia a battente

Lee Manning Photography
Immagine di una stanza da bagno con doccia country di medie dimensioni con lavabo sottopiano, ante in legno scuro, top in saponaria, pareti bianche, pavimento in legno massello medio e ante lisce
Immagine di una stanza da bagno con doccia country di medie dimensioni con lavabo sottopiano, ante in legno scuro, top in saponaria, pareti bianche, pavimento in legno massello medio e ante lisce
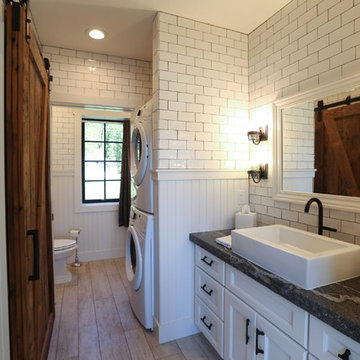
Foto di una stanza da bagno padronale chic di medie dimensioni con ante con riquadro incassato, ante bianche, doccia aperta, WC a due pezzi, piastrelle bianche, piastrelle diamantate, pareti bianche, parquet chiaro, lavabo a bacinella e top in saponaria
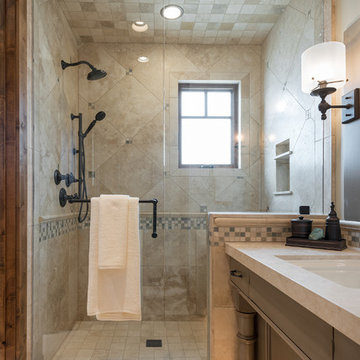
Bathroom in Park City, Utah by Park City Home Builder, Cameo Homes Inc.
http://cameohomesinc.com/
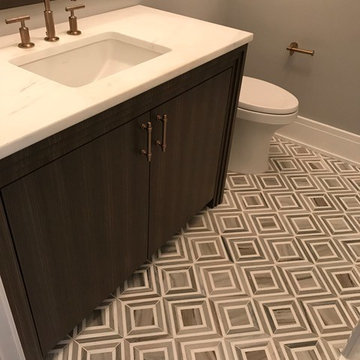
Georgio Home
Ispirazione per una stanza da bagno con doccia chic di medie dimensioni con ante lisce, ante in legno bruno, WC monopezzo, pareti grigie, pavimento in gres porcellanato, lavabo sottopiano e top in saponaria
Ispirazione per una stanza da bagno con doccia chic di medie dimensioni con ante lisce, ante in legno bruno, WC monopezzo, pareti grigie, pavimento in gres porcellanato, lavabo sottopiano e top in saponaria
Stanze da Bagno marroni con top in saponaria - Foto e idee per arredare
5