Stanze da Bagno marroni con top in quarzite - Foto e idee per arredare
Filtra anche per:
Budget
Ordina per:Popolari oggi
121 - 140 di 10.988 foto
1 di 3
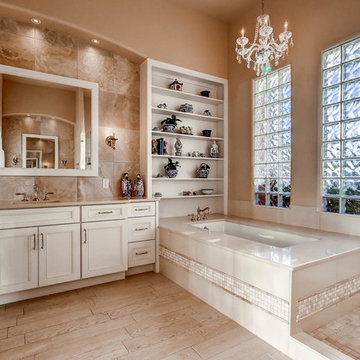
A large beautiful bathroom remodel with lots of natural light.
Idee per una grande stanza da bagno padronale tradizionale con vasca sottopiano, doccia aperta, piastrelle beige, pareti beige, pavimento in gres porcellanato, lavabo sottopiano, top in quarzite, ante con riquadro incassato e doccia aperta
Idee per una grande stanza da bagno padronale tradizionale con vasca sottopiano, doccia aperta, piastrelle beige, pareti beige, pavimento in gres porcellanato, lavabo sottopiano, top in quarzite, ante con riquadro incassato e doccia aperta
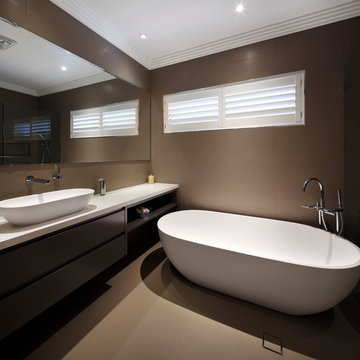
Zeitgeist Photography
Esempio di una grande stanza da bagno padronale minimal con nessun'anta, ante marroni, vasca freestanding, piastrelle marroni, piastrelle in gres porcellanato, pareti marroni, pavimento in gres porcellanato, lavabo a bacinella, top in quarzite, pavimento beige e top bianco
Esempio di una grande stanza da bagno padronale minimal con nessun'anta, ante marroni, vasca freestanding, piastrelle marroni, piastrelle in gres porcellanato, pareti marroni, pavimento in gres porcellanato, lavabo a bacinella, top in quarzite, pavimento beige e top bianco
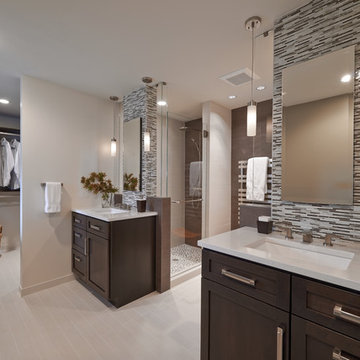
NW Architectural Photography, Designer Collaborative Interiors
Esempio di una grande stanza da bagno padronale minimalista con ante in stile shaker, top in quarzite, doccia aperta, piastrelle marroni, piastrelle in gres porcellanato, lavabo da incasso, pavimento beige, porta doccia a battente, ante marroni, pareti beige, pavimento in gres porcellanato e top bianco
Esempio di una grande stanza da bagno padronale minimalista con ante in stile shaker, top in quarzite, doccia aperta, piastrelle marroni, piastrelle in gres porcellanato, lavabo da incasso, pavimento beige, porta doccia a battente, ante marroni, pareti beige, pavimento in gres porcellanato e top bianco
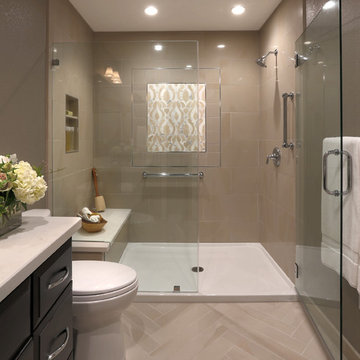
Esempio di una stanza da bagno padronale chic di medie dimensioni con ante con riquadro incassato, ante nere, doccia ad angolo, WC monopezzo, piastrelle in gres porcellanato, pavimento in gres porcellanato, lavabo sottopiano, top in quarzite e pareti marroni
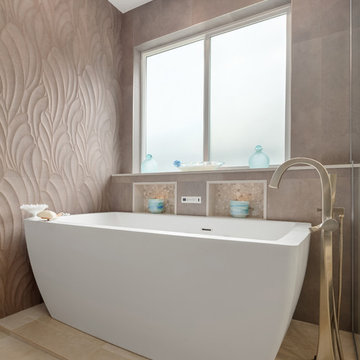
This master bath layout was large, but awkward, with faux Grecian columns flanking a huge corner tub. He prefers showers; she always bathes. This traditional bath had an outdated appearance and had not worn well over time. The owners sought a more personalized and inviting space with increased functionality.
The new design provides a larger shower, free-standing tub, increased storage, a window for the water-closet and a large combined walk-in closet. This contemporary spa-bath offers a dedicated space for each spouse and tremendous storage.
The white dimensional tile catches your eye – is it wallpaper OR tile? You have to see it to believe!

Introducing our new elongated vanity, designed to elevate your bathroom experience! With extra countertop space, you'll never have to worry about running out of room for your essentials. Plus, our innovative open storage solution means you can easily access and display your most-used items while adding a stylish touch to your bathroom decor.

Ispirazione per una stanza da bagno padronale moderna di medie dimensioni con ante lisce, ante marroni, vasca freestanding, doccia a filo pavimento, WC sospeso, piastrelle bianche, pareti bianche, lavabo sottopiano, top in quarzite, pavimento nero, porta doccia a battente, top grigio, panca da doccia, due lavabi e mobile bagno sospeso

This home in Napa off Silverado was rebuilt after burning down in the 2017 fires. Architect David Rulon, a former associate of Howard Backen, known for this Napa Valley industrial modern farmhouse style. Composed in mostly a neutral palette, the bones of this house are bathed in diffused natural light pouring in through the clerestory windows. Beautiful textures and the layering of pattern with a mix of materials add drama to a neutral backdrop. The homeowners are pleased with their open floor plan and fluid seating areas, which allow them to entertain large gatherings. The result is an engaging space, a personal sanctuary and a true reflection of it's owners' unique aesthetic.
Inspirational features are metal fireplace surround and book cases as well as Beverage Bar shelving done by Wyatt Studio, painted inset style cabinets by Gamma, moroccan CLE tile backsplash and quartzite countertops.

Immagine di una stanza da bagno padronale classica di medie dimensioni con ante in stile shaker, ante bianche, vasca ad alcova, vasca/doccia, WC a due pezzi, pistrelle in bianco e nero, piastrelle di cemento, pareti bianche, pavimento con piastrelle in ceramica, lavabo sottopiano, top in quarzite, pavimento multicolore, porta doccia scorrevole, top bianco, nicchia, un lavabo, mobile bagno freestanding e pareti in perlinato

Download our free ebook, Creating the Ideal Kitchen. DOWNLOAD NOW
This homeowner’s daughter originally contacted us on behalf of her parents who were reluctant to begin the remodeling process in their home due to the inconvenience and dust. Once we met and they dipped their toes into the process, we were off to the races. The existing bathroom in this beautiful historical 1920’s home, had not been updated since the 70’/80’s as evidenced by the blue carpeting, mirrored walls and dropped ceilings. In addition, there was very little storage, and some health setbacks had made the bathroom difficult to maneuver with its tub shower.
Once we demoed, we discovered everything we expected to find in a home that had not been updated for many years. We got to work bringing all the electrical and plumbing up to code, and it was just as dusty and dirty as the homeowner’s anticipated! Once the space was demoed, we got to work building our new plan. We eliminated the existing tub and created a large walk-in curb-less shower.
An existing closet was eliminated and in its place, we planned a custom built in with spots for linens, jewelry and general storage. Because of the small space, we had to be very creative with the shower footprint, so we clipped one of the walls for more clearance behind the sink. The bathroom features a beautiful custom mosaic floor tile as well as tiled walls throughout the space. This required lots of coordination between the carpenter and tile setter to make sure that the framing and tile design were all properly aligned. We worked around an existing radiator and a unique original leaded window that was architecturally significant to the façade of the home. We had a lot of extra depth behind the original toilet location, so we built the wall out a bit, moved the toilet forward and then created some extra storage space behind the commode. We settled on mirrored mullioned doors to bounce lots of light around the smaller space.
We also went back and forth on deciding between a single and double vanity, and in the end decided the single vanity allowed for more counter space, more storage below and for the design to breath a bit in the smaller space. I’m so happy with this decision! To build on the luxurious feel of the space, we added a heated towel bar and heated flooring.
One of the concerns the homeowners had was having a comfortable floor to walk on. They realized that carpet was not a very practical solution but liked the comfort it had provided. Heated floors are the perfect solution. The room is decidedly traditional from its intricate mosaic marble floor to the calacutta marble clad walls. Elegant gold chandelier style fixtures, marble countertops and Morris & Co. beaded wallpaper provide an opulent feel to the space.
The gray monochromatic pallet keeps it feeling fresh and up-to-date. The beautiful leaded glass window is an important architectural feature at the front of the house. In the summertime, the homeowners love having the window open for fresh air and ventilation. We love it too!
The curb-less shower features a small fold down bench that can be used if needed and folded up when not. The shower also features a custom niche for storing shampoo and other hair products. The linear drain is built into the tilework and is barely visible. A frameless glass door that swings both in and out completes the luxurious feel.
Designed by: Susan Klimala, CKD, CBD
Photography by: Michael Kaskel
For more information on kitchen and bath design ideas go to: www.kitchenstudio-ge.com
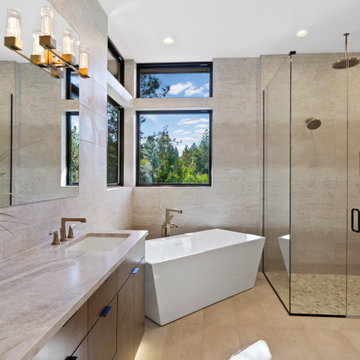
Ispirazione per una grande stanza da bagno padronale design con ante lisce, ante in legno scuro, vasca freestanding, doccia ad angolo, piastrelle beige, piastrelle in ceramica, pavimento con piastrelle in ceramica, lavabo sottopiano, top in quarzite, pavimento beige, porta doccia a battente, top bianco, toilette, due lavabi e mobile bagno incassato

Immagine di una stanza da bagno con doccia chic di medie dimensioni con ante bianche, vasca ad alcova, piastrelle blu, pareti blu, top in quarzite, pavimento bianco, top bianco, vasca/doccia, WC monopezzo, piastrelle in ceramica, pavimento in gres porcellanato, lavabo integrato e doccia con tenda
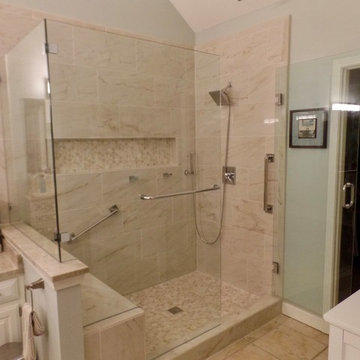
Custom recess/niche with hexagonal tile, custom bench seat, grab bar, robe hooks, and hand-held shower head mounted on a hook, Atlas Concorde 12" x 24" polished wall tile, and hexagonal shower floor tile! Frame-less glass shower panels with towel bar and hinged frame-less shower door. Delta thermostatic shower valve, shower head, and hand-held shower.
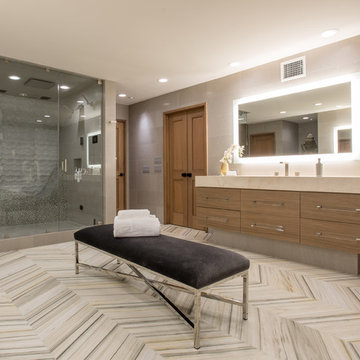
Ispirazione per un'ampia stanza da bagno padronale minimal con ante lisce, ante in legno chiaro, vasca freestanding, doccia ad angolo, WC sospeso, piastrelle grigie, piastrelle in gres porcellanato, pareti grigie, pavimento in marmo, lavabo sottopiano, top in quarzite, pavimento bianco e porta doccia a battente
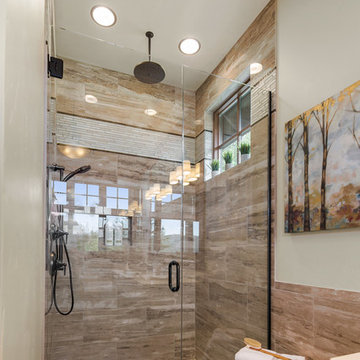
Ispirazione per una stanza da bagno padronale stile rurale con ante con riquadro incassato, ante in legno bruno, vasca idromassaggio, piastrelle beige, pareti bianche, pavimento in gres porcellanato, lavabo sottopiano, top in quarzite, pavimento marrone e porta doccia a battente

Across the room, a stand-alone tub, naturally lit by the generous skylight overhead. New windows bring more of the outside in.
Immagine di una grande stanza da bagno padronale minimal con ante in legno bruno, vasca freestanding, piastrelle blu, piastrelle grigie, piastrelle bianche, piastrelle di ciottoli, pareti bianche, pavimento in marmo, lavabo da incasso, top in quarzite e pavimento bianco
Immagine di una grande stanza da bagno padronale minimal con ante in legno bruno, vasca freestanding, piastrelle blu, piastrelle grigie, piastrelle bianche, piastrelle di ciottoli, pareti bianche, pavimento in marmo, lavabo da incasso, top in quarzite e pavimento bianco
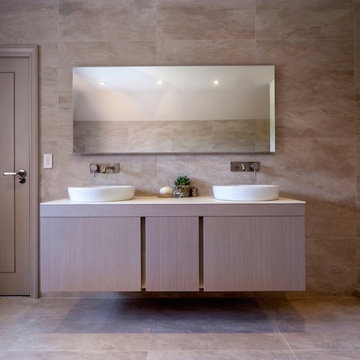
Working with and alongside Award Winning Janey Butler Interiors, creating n elegant Main Bedroom En-Suite Bathroom / Wet Room with walk in open rain shower, created using stunning Italian Porcelain Tiles. With under floor heating and Lutron Lighting & heat exchange throughout the whole of the house . Powder coated radiators in a calming colour to compliment this interior. The double walk in shower area has been created using a stunning large format tile which has a wonderful soft vein running through its design. A complimenting stone effect large tile for the walls and floor. Large Egg Bath with floor lit low LED lighting.
Brushed Stainelss Steel taps and fixtures throughout and a wall mounted toilet with wall mounted flush fitting flush.
Double His and Her sink with wood veneer wall mounted cupboard with lots of storage and soft close cupboards and drawers.
A beautiful relaxing room with calming colour tones and luxury design.
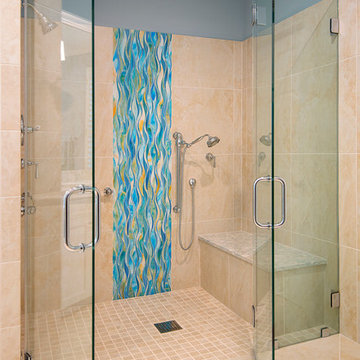
Photography: Jason Stemple
Esempio di una grande stanza da bagno padronale chic con ante con riquadro incassato, ante bianche, doccia a filo pavimento, piastrelle beige, piastrelle in ceramica, pareti blu, pavimento con piastrelle in ceramica, lavabo sottopiano e top in quarzite
Esempio di una grande stanza da bagno padronale chic con ante con riquadro incassato, ante bianche, doccia a filo pavimento, piastrelle beige, piastrelle in ceramica, pareti blu, pavimento con piastrelle in ceramica, lavabo sottopiano e top in quarzite
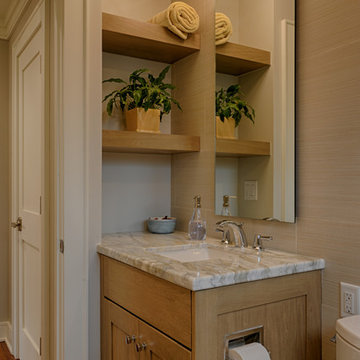
Ryan Edwards
Esempio di una piccola stanza da bagno stile americano con ante in stile shaker, ante in legno scuro, doccia aperta, WC a due pezzi, piastrelle beige, piastrelle in gres porcellanato, pareti grigie, pavimento in gres porcellanato, lavabo sottopiano, top in quarzite, pavimento beige e porta doccia scorrevole
Esempio di una piccola stanza da bagno stile americano con ante in stile shaker, ante in legno scuro, doccia aperta, WC a due pezzi, piastrelle beige, piastrelle in gres porcellanato, pareti grigie, pavimento in gres porcellanato, lavabo sottopiano, top in quarzite, pavimento beige e porta doccia scorrevole
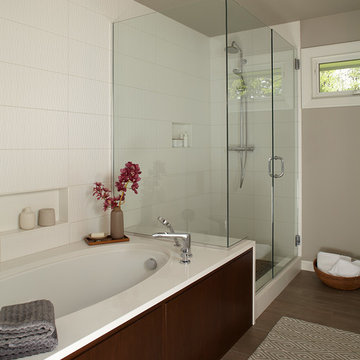
By removing the existing his and her closets from the master bathroom and annexing space from the laundry room, we were able to design in separate tub and showers to fit into the space. White tile with a distinct midcentury pattern on it clads (2) full walls and lightens up the space. The sleek undermount tub with white quartz top is beautiful in its simplicity and is balanced out by the walnut skirt panels that are easily removed by touch latches.
The large format porcelain tile has a natural feel to it which ties in to the mixed grey toned rocks on the shower floor for consistency.
Wendi Nordeck Photography
Stanze da Bagno marroni con top in quarzite - Foto e idee per arredare
7