Stanze da Bagno marroni con porta doccia scorrevole - Foto e idee per arredare
Filtra anche per:
Budget
Ordina per:Popolari oggi
141 - 160 di 8.484 foto
1 di 3

Talk about your small spaces. In this case we had to squeeze a full bath into a powder room-sized room of only 5’ x 7’. The ceiling height also comes into play sloping downward from 90” to 71” under the roof of a second floor dormer in this Cape-style home.
We stripped the room bare and scrutinized how we could minimize the visual impact of each necessary bathroom utility. The bathroom was transitioning along with its occupant from young boy to teenager. The existing bathtub and shower curtain by far took up the most visual space within the room. Eliminating the tub and introducing a curbless shower with sliding glass shower doors greatly enlarged the room. Now that the floor seamlessly flows through out the room it magically feels larger. We further enhanced this concept with a floating vanity. Although a bit smaller than before, it along with the new wall-mounted medicine cabinet sufficiently handles all storage needs. We chose a comfort height toilet with a short tank so that we could extend the wood countertop completely across the sink wall. The longer countertop creates opportunity for decorative effects while creating the illusion of a larger space. Floating shelves to the right of the vanity house more nooks for storage and hide a pop-out electrical outlet.
The clefted slate target wall in the shower sets up the modern yet rustic aesthetic of this bathroom, further enhanced by a chipped high gloss stone floor and wire brushed wood countertop. I think it is the style and placement of the wall sconces (rated for wet environments) that really make this space unique. White ceiling tile keeps the shower area functional while allowing us to extend the white along the rest of the ceiling and partially down the sink wall – again a room-expanding trick.
This is a small room that makes a big splash!
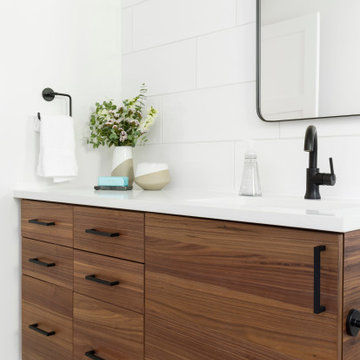
While the majority of APD designs are created to meet the specific and unique needs of the client, this whole home remodel was completed in partnership with Black Sheep Construction as a high end house flip. From space planning to cabinet design, finishes to fixtures, appliances to plumbing, cabinet finish to hardware, paint to stone, siding to roofing; Amy created a design plan within the contractor’s remodel budget focusing on the details that would be important to the future home owner. What was a single story house that had fallen out of repair became a stunning Pacific Northwest modern lodge nestled in the woods!

Built out shower with a custom cut rolling shower door and shower sprays leading into a square infinity drain. Also a nice custom built niche for bathroom supplies as well as a heated floor for the master bathroom.
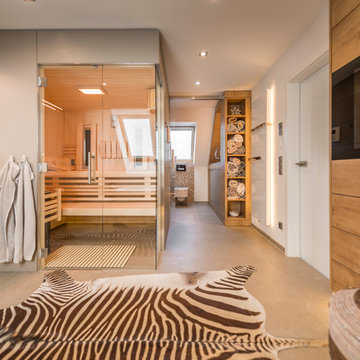
Fotograf: René Jungnickel
Immagine di una stanza da bagno minimal di medie dimensioni con vasca da incasso, doccia a filo pavimento, WC sospeso, lavabo integrato, pavimento marrone e porta doccia scorrevole
Immagine di una stanza da bagno minimal di medie dimensioni con vasca da incasso, doccia a filo pavimento, WC sospeso, lavabo integrato, pavimento marrone e porta doccia scorrevole
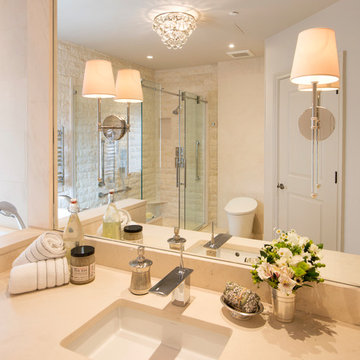
The oversized vanity mirror reflects the entire spa experience.
Immagine di una grande stanza da bagno padronale tradizionale con doccia ad angolo, WC a due pezzi, piastrelle beige, piastrelle di pietra calcarea, pareti beige, pavimento in travertino, lavabo sottopiano, top in quarzo composito, pavimento beige e porta doccia scorrevole
Immagine di una grande stanza da bagno padronale tradizionale con doccia ad angolo, WC a due pezzi, piastrelle beige, piastrelle di pietra calcarea, pareti beige, pavimento in travertino, lavabo sottopiano, top in quarzo composito, pavimento beige e porta doccia scorrevole
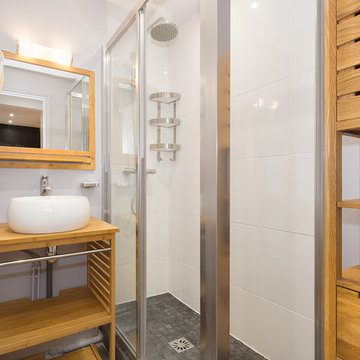
Jérôme Aoustin
Immagine di una piccola stanza da bagno con doccia minimal con doccia a filo pavimento, piastrelle bianche, pareti bianche, lavabo da incasso, top in legno, pavimento grigio e porta doccia scorrevole
Immagine di una piccola stanza da bagno con doccia minimal con doccia a filo pavimento, piastrelle bianche, pareti bianche, lavabo da incasso, top in legno, pavimento grigio e porta doccia scorrevole
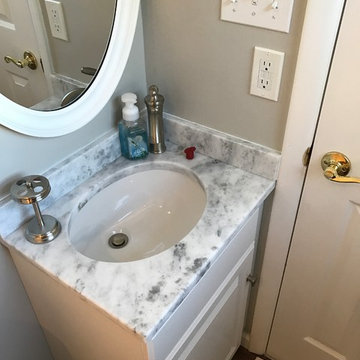
Immagine di una piccola stanza da bagno con doccia minimal con ante con bugna sagomata, ante bianche, doccia alcova, WC a due pezzi, piastrelle bianche, piastrelle in ceramica, pareti grigie, pavimento in gres porcellanato, lavabo sottopiano, top in marmo, pavimento marrone e porta doccia scorrevole
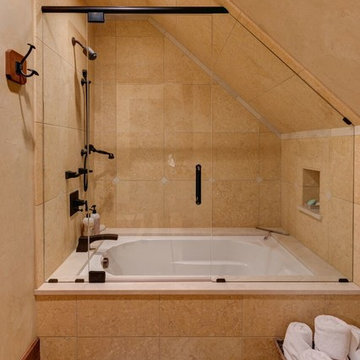
Foto di una stanza da bagno rustica di medie dimensioni con ante a filo, ante in legno bruno, vasca ad alcova, vasca/doccia, piastrelle in ceramica, pareti beige, pavimento con piastrelle in ceramica, lavabo sottopiano e porta doccia scorrevole

Esempio di una piccola stanza da bagno con doccia con ante a filo, ante nere, vasca ad angolo, vasca/doccia, WC a due pezzi, piastrelle beige, piastrelle in gres porcellanato, pareti beige, pavimento con piastrelle in ceramica, top in pietra calcarea, pavimento grigio, porta doccia scorrevole, top bianco, nicchia, un lavabo e mobile bagno incassato
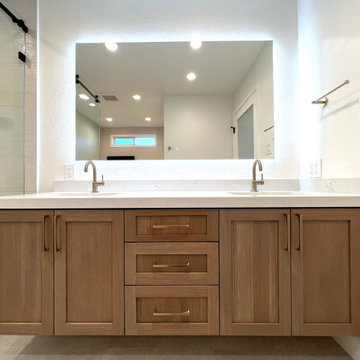
This is a Design-Build project by Kitchen Inspiration Inc.
Cabinetry: Sollera Fine Cabinetry - Rif white oak Shaker
Countertop: Vadara Quartz
Tiles: Porcelanosa
Hardware: Top Knobs
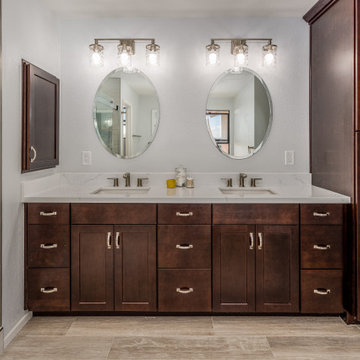
This master shower features large straight-lay shower tile walls for a clean and neutral bathroom design. The tiled niche shows off a stunning blue subway tile for a nice calming accent and a tiled shower bench seat. As well as matching modern Kohler shower fixtures in a brushed nickel finish.
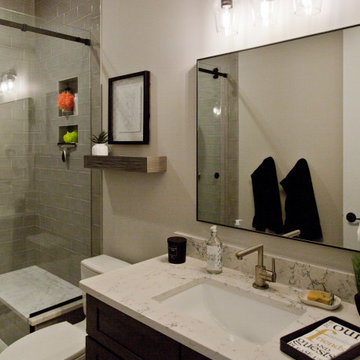
Immagine di una stanza da bagno per bambini tradizionale di medie dimensioni con ante con riquadro incassato, ante nere, doccia alcova, pareti beige, pavimento con piastrelle in ceramica, lavabo sottopiano, top in quarzo composito, pavimento beige, porta doccia scorrevole, top bianco, panca da doccia, un lavabo e mobile bagno incassato
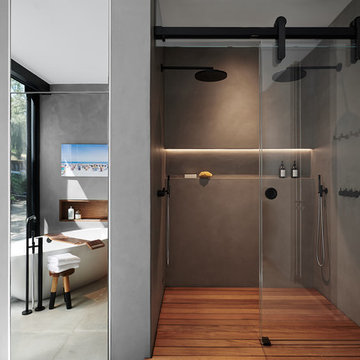
Immagine di una stanza da bagno moderna con doccia alcova, pareti grigie, pavimento grigio e porta doccia scorrevole
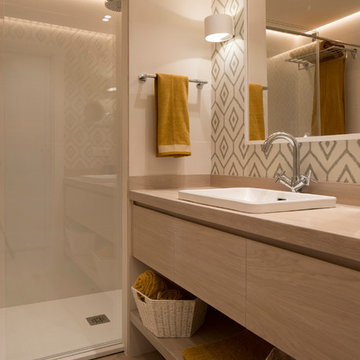
Proyecto de decoración, dirección y ejecución de obra: Sube Interiorismo www.subeinteriorismo.com
Fotografía Erlantz Biderbost
Ispirazione per una grande stanza da bagno con doccia tradizionale con ante lisce, ante in legno chiaro, doccia a filo pavimento, WC sospeso, piastrelle beige, piastrelle in ceramica, pareti beige, pavimento in laminato, lavabo da incasso, top in legno, pavimento marrone e porta doccia scorrevole
Ispirazione per una grande stanza da bagno con doccia tradizionale con ante lisce, ante in legno chiaro, doccia a filo pavimento, WC sospeso, piastrelle beige, piastrelle in ceramica, pareti beige, pavimento in laminato, lavabo da incasso, top in legno, pavimento marrone e porta doccia scorrevole
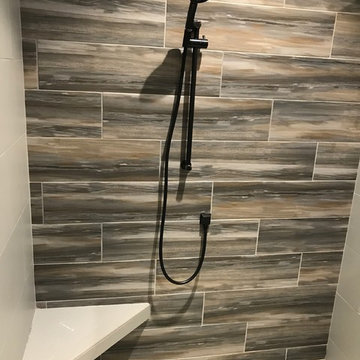
Foto di una stanza da bagno padronale tradizionale di medie dimensioni con ante in stile shaker, ante grigie, doccia alcova, WC monopezzo, piastrelle in gres porcellanato, pareti grigie, pavimento in gres porcellanato, lavabo sottopiano, top in onice e porta doccia scorrevole
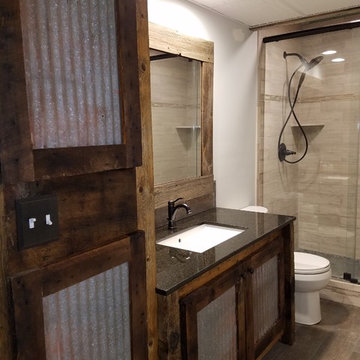
Immagine di una stanza da bagno con doccia rustica di medie dimensioni con ante a persiana, ante in legno bruno, doccia alcova, WC a due pezzi, piastrelle beige, piastrelle in pietra, pareti grigie, pavimento in legno massello medio, lavabo sottopiano, top in quarzo composito, pavimento marrone e porta doccia scorrevole
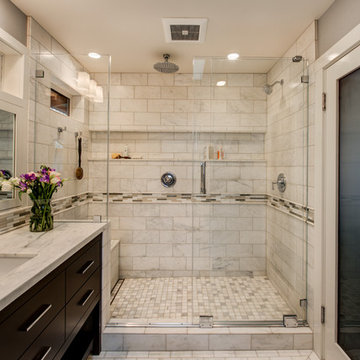
The Starphire glass doors remove the green iron tint, providing an extremely clear glass that doesn't tint the marble tile in the shower. The headless slider door slides on bottom track only.
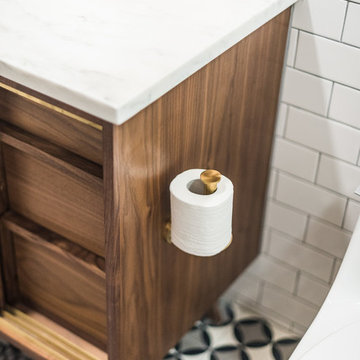
Darby Kate Photography
Idee per una piccola stanza da bagno padronale moderna con ante lisce, ante in legno bruno, doccia doppia, piastrelle bianche, piastrelle in ceramica, pareti grigie, pavimento in cementine, lavabo sottopiano, top in marmo, pavimento multicolore e porta doccia scorrevole
Idee per una piccola stanza da bagno padronale moderna con ante lisce, ante in legno bruno, doccia doppia, piastrelle bianche, piastrelle in ceramica, pareti grigie, pavimento in cementine, lavabo sottopiano, top in marmo, pavimento multicolore e porta doccia scorrevole
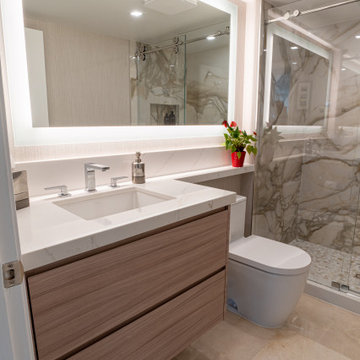
Innovative Design Build was hired to renovate a 2 bedroom 2 bathroom condo in the prestigious Symphony building in downtown Fort Lauderdale, Florida. The project included a full renovation of the kitchen, guest bathroom and primary bathroom. We also did small upgrades throughout the remainder of the property. The goal was to modernize the property using upscale finishes creating a streamline monochromatic space. The customization throughout this property is vast, including but not limited to: a hidden electrical panel, popup kitchen outlet with a stone top, custom kitchen cabinets and vanities. By using gorgeous finishes and quality products the client is sure to enjoy his home for years to come.

Ispirazione per una stanza da bagno con doccia design di medie dimensioni con ante lisce, ante blu, doccia ad angolo, piastrelle beige, piastrelle effetto legno, pavimento in gres porcellanato, lavabo da incasso, top in quarzo composito, pavimento beige, porta doccia scorrevole, top bianco, lavanderia, un lavabo, mobile bagno freestanding e pareti in legno
Stanze da Bagno marroni con porta doccia scorrevole - Foto e idee per arredare
8