Stanze da Bagno marroni con piastrelle in ardesia - Foto e idee per arredare
Filtra anche per:
Budget
Ordina per:Popolari oggi
61 - 80 di 464 foto
1 di 3
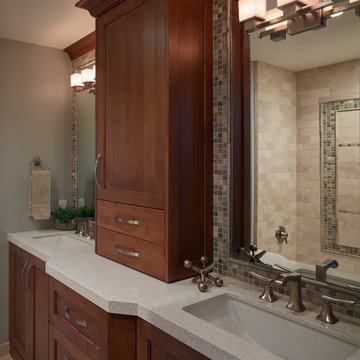
Ken Gutmaker
Idee per una stanza da bagno per bambini chic di medie dimensioni con ante con riquadro incassato, ante in legno scuro, vasca da incasso, vasca/doccia, piastrelle grigie, piastrelle in ardesia, pareti grigie, pavimento con piastrelle in ceramica, lavabo sottopiano, top in quarzo composito e pavimento beige
Idee per una stanza da bagno per bambini chic di medie dimensioni con ante con riquadro incassato, ante in legno scuro, vasca da incasso, vasca/doccia, piastrelle grigie, piastrelle in ardesia, pareti grigie, pavimento con piastrelle in ceramica, lavabo sottopiano, top in quarzo composito e pavimento beige
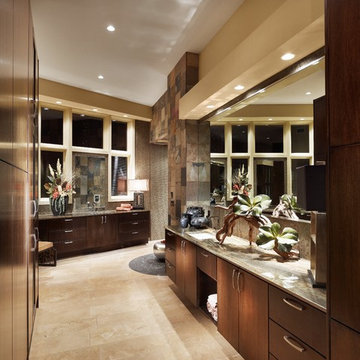
The master bath is far from ordinary in this exquisite home; it is a spa sanctuary. An especially stunning feature is the design of the bathtub/shower area. Here, the owners can use the glass pivot wall to open the slate and stone room for a luxurious outdoor shower experience with the beauty of nature. The glass pivot wall also allows for the “fire trough”, designed in the outdoor living space near the pool, to tie into the sanctuary master bath for the utmost relaxing ambiance. The bath features a hand-cut, stone soaking tub, which is filled like a waterfall from its faucet in the ceiling above. From the master suite, walking into the master bath feels like a secret, hidden retreat; and once inside, it opens up to a truly beautiful and relaxing spa sanctuary.
Photography by Casey Dunn
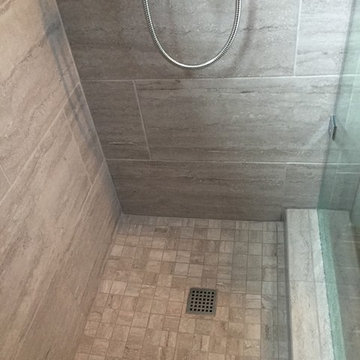
Immagine di una stanza da bagno classica con doccia alcova, piastrelle beige, piastrelle in ardesia, top piastrellato e porta doccia a battente

Alpha Wellness Sensations is an international leader, pioneer and trendsetter in the high-end wellness industry for decades, supplying a wide range of exceptional quality steam baths, sunbeds, traditional and infrared saunas. The company specializes in custom-built spa, rejuvenation and wellness solutions.

A dramatic herringbone patterned stone wall will take your breath away. A curbless shower, integrated sink, and modern lighting bring an element of refinement.
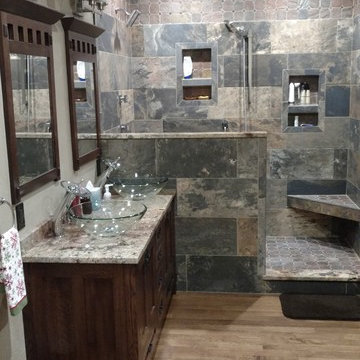
Esempio di una stanza da bagno con doccia american style di medie dimensioni con ante in stile shaker, ante in legno bruno, doccia alcova, piastrelle grigie, piastrelle in ardesia, pareti beige, parquet chiaro, lavabo a bacinella, top in granito, pavimento beige, doccia aperta e top beige
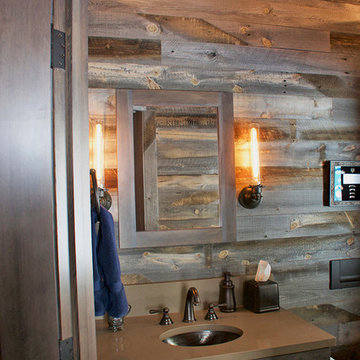
Reclaimed wood adds a biophilic element to this modern/rustic bathroom.
Immagine di una stanza da bagno padronale rustica di medie dimensioni con vasca giapponese, piastrelle nere, piastrelle in ardesia, pareti grigie e pavimento marrone
Immagine di una stanza da bagno padronale rustica di medie dimensioni con vasca giapponese, piastrelle nere, piastrelle in ardesia, pareti grigie e pavimento marrone
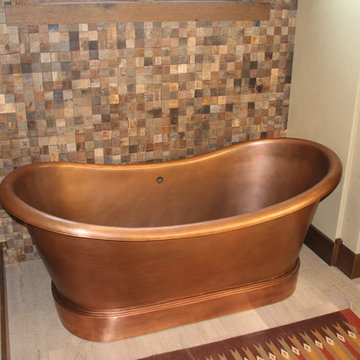
Moore Photography
Esempio di una grande stanza da bagno padronale stile rurale con ante con bugna sagomata, ante in legno bruno, vasca freestanding, piastrelle beige, piastrelle marroni, piastrelle grigie, piastrelle multicolore, piastrelle in ardesia, pareti beige, pavimento in gres porcellanato, top in granito e pavimento beige
Esempio di una grande stanza da bagno padronale stile rurale con ante con bugna sagomata, ante in legno bruno, vasca freestanding, piastrelle beige, piastrelle marroni, piastrelle grigie, piastrelle multicolore, piastrelle in ardesia, pareti beige, pavimento in gres porcellanato, top in granito e pavimento beige
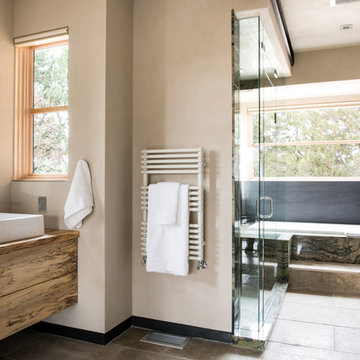
Rab Photography
Idee per una stanza da bagno padronale minimal di medie dimensioni con lavabo a bacinella, ante lisce, ante in legno scuro, vasca da incasso, pareti beige, doccia alcova, piastrelle grigie, piastrelle in ardesia, pavimento con piastrelle in ceramica, top in legno, pavimento beige e porta doccia a battente
Idee per una stanza da bagno padronale minimal di medie dimensioni con lavabo a bacinella, ante lisce, ante in legno scuro, vasca da incasso, pareti beige, doccia alcova, piastrelle grigie, piastrelle in ardesia, pavimento con piastrelle in ceramica, top in legno, pavimento beige e porta doccia a battente
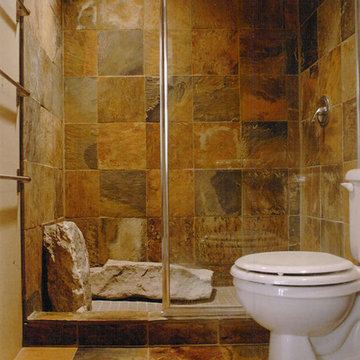
Modern Bathroom with multi-color slate tile.
Ispirazione per una stanza da bagno moderna con doccia alcova e piastrelle in ardesia
Ispirazione per una stanza da bagno moderna con doccia alcova e piastrelle in ardesia
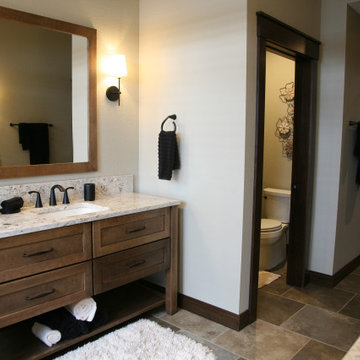
The on-suite bathroom has the mirrored floor plan of the master bed and bath above. The more rustic feel of the lower level and finishes that are geared to the natural bring the outdoors in.
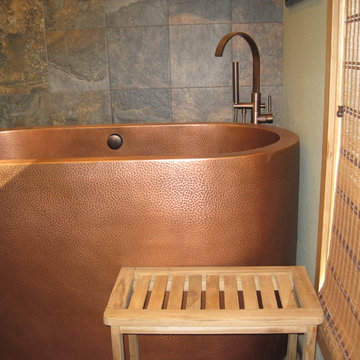
Foto di una stanza da bagno con doccia etnica con ante in stile shaker, ante in legno chiaro, vasca giapponese, doccia ad angolo, piastrelle in ardesia, pareti grigie, pavimento in ardesia, lavabo a bacinella, top in granito, pavimento marrone e porta doccia a battente
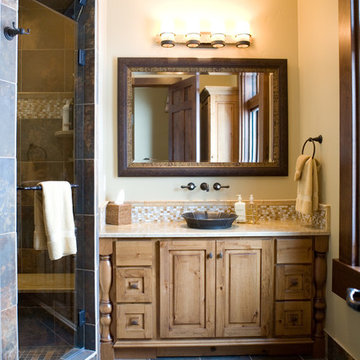
Built ins, Natural Light, Glass Door
Immagine di una grande stanza da bagno stile rurale con lavabo a bacinella, ante in legno scuro, doccia alcova, pareti beige, top in quarzo composito, piastrelle multicolore, pavimento in ardesia, piastrelle in ardesia e ante con bugna sagomata
Immagine di una grande stanza da bagno stile rurale con lavabo a bacinella, ante in legno scuro, doccia alcova, pareti beige, top in quarzo composito, piastrelle multicolore, pavimento in ardesia, piastrelle in ardesia e ante con bugna sagomata
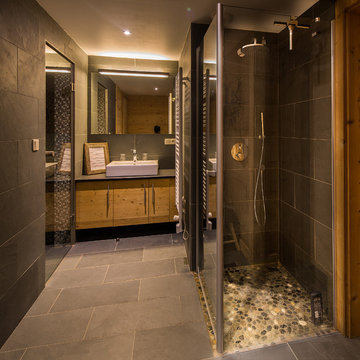
Jouvena
Idee per una grande stanza da bagno padronale stile rurale con ante con bugna sagomata, ante con finitura invecchiata, doccia a filo pavimento, piastrelle nere, piastrelle in ardesia, pareti nere, pavimento in ardesia e lavabo da incasso
Idee per una grande stanza da bagno padronale stile rurale con ante con bugna sagomata, ante con finitura invecchiata, doccia a filo pavimento, piastrelle nere, piastrelle in ardesia, pareti nere, pavimento in ardesia e lavabo da incasso
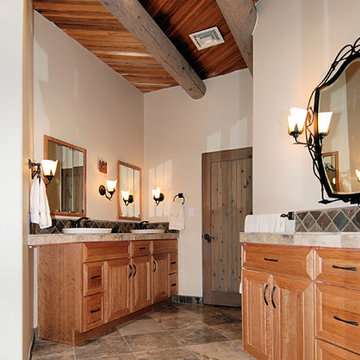
Ispirazione per una stanza da bagno padronale rustica di medie dimensioni con ante con bugna sagomata, ante in legno scuro, vasca da incasso, doccia ad angolo, WC monopezzo, piastrelle in ardesia, pareti bianche, lavabo da incasso e porta doccia a battente

“..2 Bryant Avenue Fairfield West is a success story being one of the rare, wonderful collaborations between a great client, builder and architect, where the intention and result were to create a calm refined, modernist single storey home for a growing family and where attention to detail is evident.
Designed with Bauhaus principles in mind where architecture, technology and art unite as one and where the exemplification of the famed French early modernist Architect & painter Le Corbusier’s statement ‘machine for modern living’ is truly the result, the planning concept was to simply to wrap minimalist refined series of spaces around a large north-facing courtyard so that low-winter sun could enter the living spaces and provide passive thermal activation in winter and so that light could permeate the living spaces. The courtyard also importantly provides a visual centerpiece where outside & inside merge.
By providing solid brick walls and concrete floors, this thermal optimization is achieved with the house being cool in summer and warm in winter, making the home capable of being naturally ventilated and naturally heated. A large glass entry pivot door leads to a raised central hallway spine that leads to a modern open living dining kitchen wing. Living and bedrooms rooms are zoned separately, setting-up a spatial distinction where public vs private are working in unison, thereby creating harmony for this modern home. Spacious & well fitted laundry & bathrooms complement this home.
What cannot be understood in pictures & plans with this home, is the intangible feeling of peace, quiet and tranquility felt by all whom enter and dwell within it. The words serenity, simplicity and sublime often come to mind in attempting to describe it, being a continuation of many fine similar modernist homes by the sole practitioner Architect Ibrahim Conlon whom is a local Sydney Architect with a large tally of quality homes under his belt. The Architect stated that this house is best and purest example to date, as a true expression of the regionalist sustainable modern architectural principles he practises with.
Seeking to express the epoch of our time, this building remains a fine example of western Sydney early 21st century modernist suburban architecture that is a surprising relief…”
Kind regards
-----------------------------------------------------
Architect Ibrahim Conlon
Managing Director + Principal Architect
Nominated Responsible Architect under NSW Architect Act 2003
SEPP65 Qualified Designer under the Environmental Planning & Assessment Regulation 2000
M.Arch(UTS) B.A Arch(UTS) ADAD(CIT) AICOMOS RAIA
Chartered Architect NSW Registration No. 10042
Associate ICOMOS
M: 0404459916
E: ibrahim@iscdesign.com.au
O; Suite 1, Level 1, 115 Auburn Road Auburn NSW Australia 2144
W; www.iscdesign.com.au
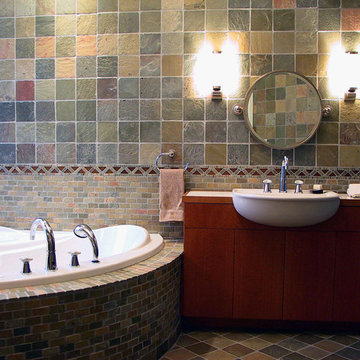
An expansive guest bath houses a luxurious bath, a sink area, separate water closet enclosure, and a distinct double shower.
Ispirazione per una grande stanza da bagno moderna con ante lisce, WC monopezzo, piastrelle multicolore, pavimento in ardesia, lavabo da incasso, vasca ad angolo, piastrelle in ardesia, pareti multicolore, top in marmo, ante in legno scuro, doccia doppia, pavimento multicolore e porta doccia a battente
Ispirazione per una grande stanza da bagno moderna con ante lisce, WC monopezzo, piastrelle multicolore, pavimento in ardesia, lavabo da incasso, vasca ad angolo, piastrelle in ardesia, pareti multicolore, top in marmo, ante in legno scuro, doccia doppia, pavimento multicolore e porta doccia a battente
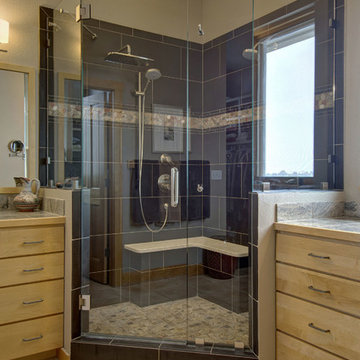
©Finished Basement Company
Spacious shower with duel shower heads and linear drain
Ispirazione per una stanza da bagno tradizionale di medie dimensioni con ante lisce, ante in legno chiaro, doccia ad angolo, WC a due pezzi, piastrelle nere, piastrelle in ardesia, pareti grigie, pavimento in terracotta, lavabo sottopiano, top piastrellato, pavimento marrone, porta doccia a battente e top grigio
Ispirazione per una stanza da bagno tradizionale di medie dimensioni con ante lisce, ante in legno chiaro, doccia ad angolo, WC a due pezzi, piastrelle nere, piastrelle in ardesia, pareti grigie, pavimento in terracotta, lavabo sottopiano, top piastrellato, pavimento marrone, porta doccia a battente e top grigio

David Clough Photography
Esempio di una stanza da bagno padronale rustica di medie dimensioni con doccia ad angolo, piastrelle marroni, piastrelle grigie, piastrelle in ardesia, pareti bianche, pavimento in ardesia, pavimento marrone e porta doccia scorrevole
Esempio di una stanza da bagno padronale rustica di medie dimensioni con doccia ad angolo, piastrelle marroni, piastrelle grigie, piastrelle in ardesia, pareti bianche, pavimento in ardesia, pavimento marrone e porta doccia scorrevole
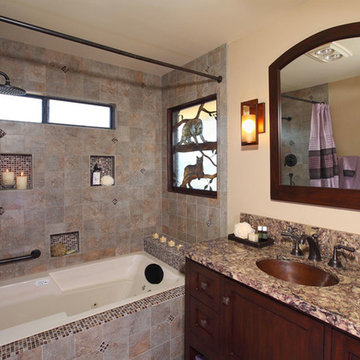
Charles Metivier Photography
Ispirazione per una stanza da bagno con doccia chic di medie dimensioni con vasca ad alcova, vasca/doccia, WC a due pezzi, piastrelle in ardesia, pareti beige, lavabo sottopiano, doccia con tenda, ante in stile shaker, ante marroni e top in granito
Ispirazione per una stanza da bagno con doccia chic di medie dimensioni con vasca ad alcova, vasca/doccia, WC a due pezzi, piastrelle in ardesia, pareti beige, lavabo sottopiano, doccia con tenda, ante in stile shaker, ante marroni e top in granito
Stanze da Bagno marroni con piastrelle in ardesia - Foto e idee per arredare
4