Stanze da Bagno marroni con piastrelle gialle - Foto e idee per arredare
Filtra anche per:
Budget
Ordina per:Popolari oggi
121 - 140 di 499 foto
1 di 3
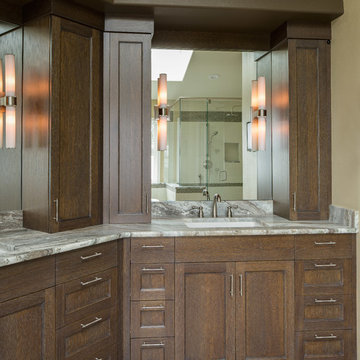
This image showers the reflection of the shower on the opposite wall of the vanity and the one area for him. the rift cut oak cabinets and the granite counters
Inn House Photography
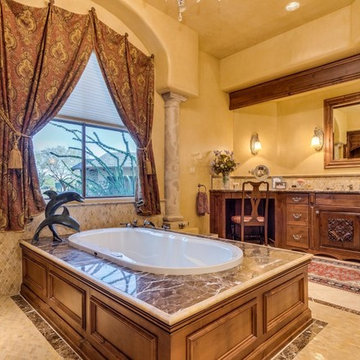
The gorgeous master suite has well appointed his and hers closets with stunning mountain and golf course views. Beautiful built in cabinets, shelving, vanity and gorgeous surround to the tub make it the center of the room. Chandelier over the tub adds to the luxury feel.
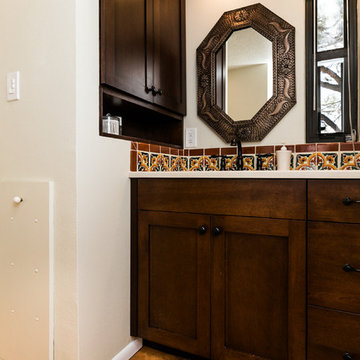
Foto di una piccola stanza da bagno padronale chic con ante in stile shaker, ante marroni, doccia a filo pavimento, pistrelle in bianco e nero, piastrelle gialle, piastrelle in gres porcellanato, pareti bianche, pavimento in terracotta, lavabo da incasso e top in marmo
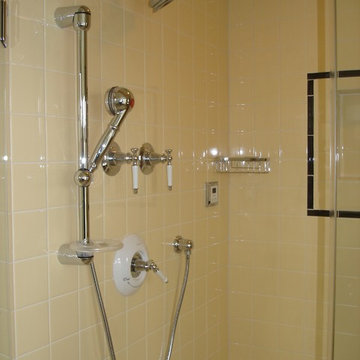
This unique lakefront home situated in north western New Jersey is the inspiration of the owner who wanted to create a comfortable and elegant retreat. The goal was to optimize the scenic aspect of the lake front site and improving the design and flow of the living space. It was important to preserve the character of the original rustic lake cabin and retain many of the details unique to homes built in the area in the 1950’s. Modern amenities were incorporated with an emphasis on energy efficiency and sustainability.
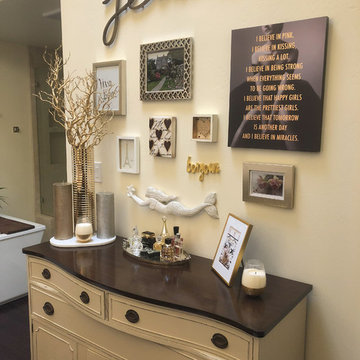
StarMark maple cabinetry with mocha stain, Diano Reale marble with flat polish edge, walnut wood flooring, Kohler Memoirs sinks and faucets in polished chrome, Kohler Stargaze tub with Brizo polished nickel floor mount filler, porcelain shower tile in crema marfil with bench, rain head and handheld showers, tilt mirrors and beautiful chandelier and sconce lighting.
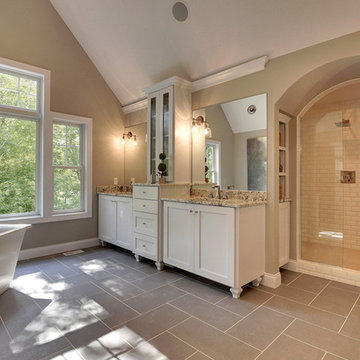
Luxurious master bathroom with peaked roof. Through the archway, a double shower. Concealed towel storage. Separate soaker tub. Twin vanities with central storage tower.
Photography by Spacecrafting
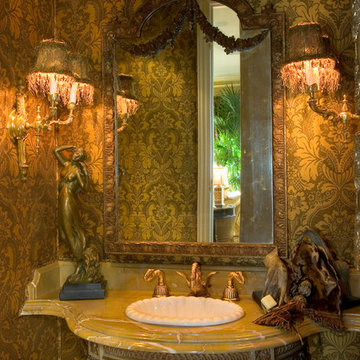
Exquisite Powder Room designed with damask silk fabric. Imported marble was designed on top of an 18th century console. Sheryl Wagner faucets compliment a drop in sink. Custom moldings were created with decorative artistry to embellish and accent the room.
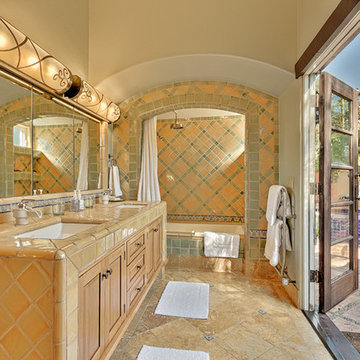
Foto di una stanza da bagno padronale mediterranea di medie dimensioni con ante in legno chiaro, vasca ad alcova, vasca/doccia, piastrelle gialle, piastrelle in ceramica, pavimento in travertino, lavabo sottopiano, top piastrellato e doccia con tenda
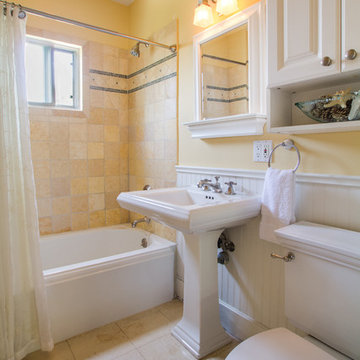
Master bath.
Foto di una stanza da bagno tradizionale di medie dimensioni con ante con bugna sagomata, ante bianche, piastrelle gialle, piastrelle in pietra, vasca da incasso, vasca/doccia, WC a due pezzi, lavabo a colonna, pareti gialle e pavimento con piastrelle in ceramica
Foto di una stanza da bagno tradizionale di medie dimensioni con ante con bugna sagomata, ante bianche, piastrelle gialle, piastrelle in pietra, vasca da incasso, vasca/doccia, WC a due pezzi, lavabo a colonna, pareti gialle e pavimento con piastrelle in ceramica
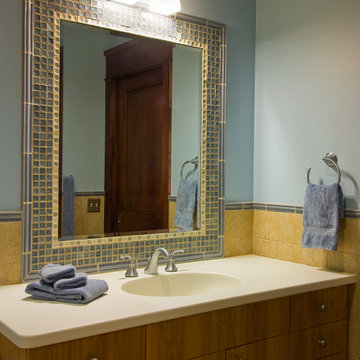
Ispirazione per una grande stanza da bagno per bambini stile americano con ante lisce, ante in legno scuro, doccia alcova, piastrelle gialle, piastrelle in gres porcellanato, pareti blu, pavimento in gres porcellanato, lavabo integrato, top in superficie solida, pavimento giallo e top beige
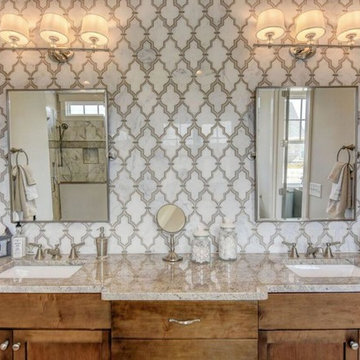
This photo was captured by Unique Media and Design.
Esempio di una grande stanza da bagno padronale chic con ante in stile shaker, ante in legno scuro, vasca freestanding, doccia aperta, WC a due pezzi, piastrelle gialle, piastrelle di marmo, pareti grigie, pavimento in marmo, lavabo sottopiano, top in granito, pavimento bianco e porta doccia a battente
Esempio di una grande stanza da bagno padronale chic con ante in stile shaker, ante in legno scuro, vasca freestanding, doccia aperta, WC a due pezzi, piastrelle gialle, piastrelle di marmo, pareti grigie, pavimento in marmo, lavabo sottopiano, top in granito, pavimento bianco e porta doccia a battente
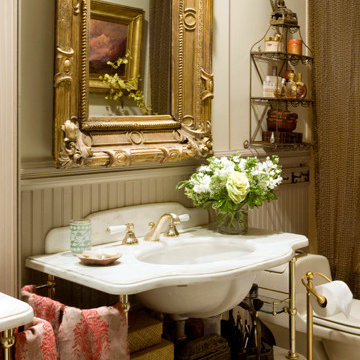
Heidi Pribell Interiors puts a fresh twist on classic design serving the major Boston metro area. By blending grandeur with bohemian flair, Heidi creates inviting interiors with an elegant and sophisticated appeal. Confident in mixing eras, style and color, she brings her expertise and love of antiques, art and objects to every project.
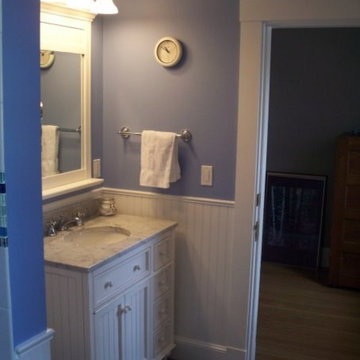
My neighbor wanted to remodel the rear of their first floor, master bathroom and create a common bathroom. They also wanted to bid out the project once the plans were finalized. We explained the benefits of Design Build a one stop shopping solutions and they trusted our opinion. During the project they admitted they were happy with their choice to choose one builder and the rest is history.
What was once two dark room has become a light and airy kitchen with a piano island! Our theathrical clients an amazing piano player fell in love with our plans on the first note. With two sinks, island microwave, hardwood flooring and tall ceilings makes this the perfect kitchen.
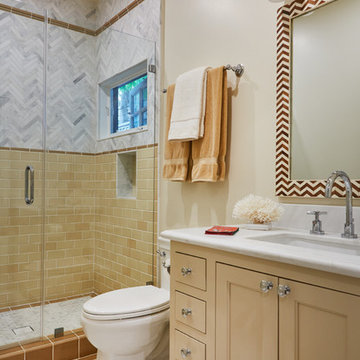
Dan Arnold Photo
Immagine di una stanza da bagno con doccia classica con ante con riquadro incassato, ante gialle, doccia alcova, piastrelle bianche, piastrelle gialle, pareti beige, pavimento con piastrelle a mosaico, lavabo sottopiano, pavimento grigio e porta doccia a battente
Immagine di una stanza da bagno con doccia classica con ante con riquadro incassato, ante gialle, doccia alcova, piastrelle bianche, piastrelle gialle, pareti beige, pavimento con piastrelle a mosaico, lavabo sottopiano, pavimento grigio e porta doccia a battente
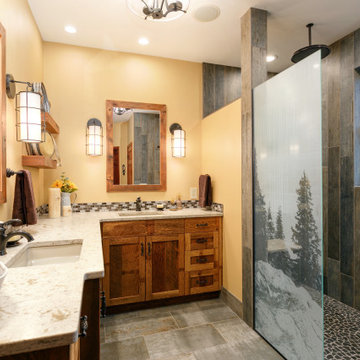
The client wanted a Tuscan Cowboy theme for their Master Bathroom. We used locally sourced re-claimed barn wood and Quartz countertops in a Matt finish. For the shower wood grain porcelain tile was installed vertically and we used a photograph from the client to custom edge a glass shower panel.
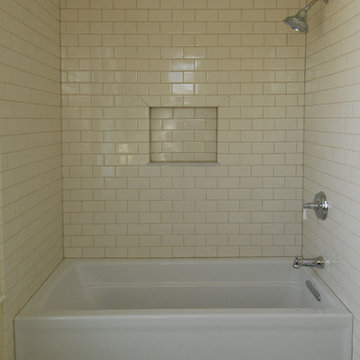
We used classic ceramic tiles on the walls and a marble basketweave mosaic on the floor to make the new space seem old.
Immagine di una grande stanza da bagno padronale vittoriana con vasca ad alcova, vasca/doccia, WC monopezzo, piastrelle gialle, piastrelle in ceramica, pareti bianche, pavimento in marmo, lavabo a colonna, pavimento multicolore e doccia con tenda
Immagine di una grande stanza da bagno padronale vittoriana con vasca ad alcova, vasca/doccia, WC monopezzo, piastrelle gialle, piastrelle in ceramica, pareti bianche, pavimento in marmo, lavabo a colonna, pavimento multicolore e doccia con tenda
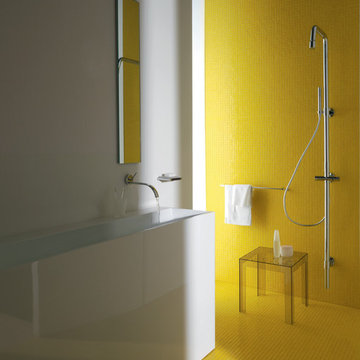
Shower column with thermostatic mixer and Isy Fresh single lever wall mounted basin mixer
Immagine di una stanza da bagno padronale design di medie dimensioni con ante bianche, vasca freestanding, doccia aperta, piastrelle gialle, piastrelle in ceramica, pareti gialle, pavimento con piastrelle a mosaico e lavabo sottopiano
Immagine di una stanza da bagno padronale design di medie dimensioni con ante bianche, vasca freestanding, doccia aperta, piastrelle gialle, piastrelle in ceramica, pareti gialle, pavimento con piastrelle a mosaico e lavabo sottopiano
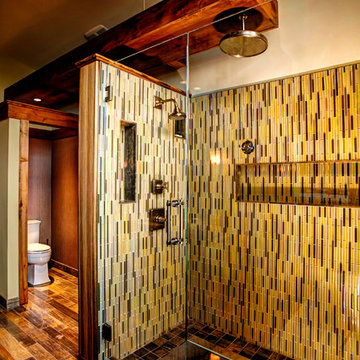
Windborne Photography
Immagine di una grande stanza da bagno padronale minimal con WC a due pezzi, piastrelle beige, piastrelle nere, piastrelle marroni, piastrelle multicolore, piastrelle gialle, piastrelle a listelli, pareti beige, pavimento in gres porcellanato, lavabo sottopiano, pavimento marrone e porta doccia a battente
Immagine di una grande stanza da bagno padronale minimal con WC a due pezzi, piastrelle beige, piastrelle nere, piastrelle marroni, piastrelle multicolore, piastrelle gialle, piastrelle a listelli, pareti beige, pavimento in gres porcellanato, lavabo sottopiano, pavimento marrone e porta doccia a battente
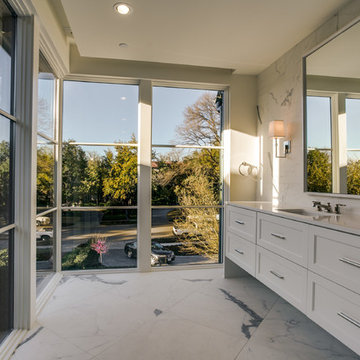
Situated on one of the most prestigious streets in the distinguished neighborhood of Highland Park, 3517 Beverly is a transitional residence built by Robert Elliott Custom Homes. Designed by notable architect David Stocker of Stocker Hoesterey Montenegro, the 3-story, 5-bedroom and 6-bathroom residence is characterized by ample living space and signature high-end finishes. An expansive driveway on the oversized lot leads to an entrance with a courtyard fountain and glass pane front doors. The first floor features two living areas — each with its own fireplace and exposed wood beams — with one adjacent to a bar area. The kitchen is a convenient and elegant entertaining space with large marble countertops, a waterfall island and dual sinks. Beautifully tiled bathrooms are found throughout the home and have soaking tubs and walk-in showers. On the second floor, light filters through oversized windows into the bedrooms and bathrooms, and on the third floor, there is additional space for a sizable game room. There is an extensive outdoor living area, accessed via sliding glass doors from the living room, that opens to a patio with cedar ceilings and a fireplace.
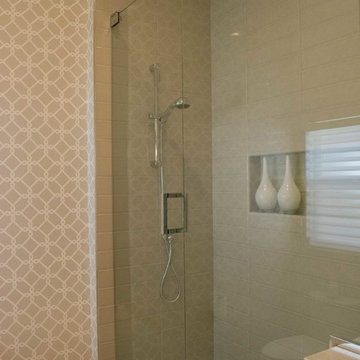
A beautiful transitional design was created by removing the range and microwave and adding a cooktop, under counter oven and hood. The microwave was relocated and an under counter microwave was incorporated into the design. These appliances were moved to balance the design and create a perfect symmetry. Additionally the small appliances, coffee maker, blender and toaster were incorporated into the pantries to keep them hidden and the tops clean. The walls were removed to create a great room concept that not only makes the kitchen a larger area but also transmits an inviting design appeal.
The master bath room had walls removed to accommodate a large double vanity. Toilet and shower was relocated to recreate a better design flow.
Products used were Miralis matte shaker white cabinetry. An exotic jumbo marble was used on the island and quartz tops throughout to keep the clean look.
The Final results of a gorgeous kitchen and bath
Stanze da Bagno marroni con piastrelle gialle - Foto e idee per arredare
7