Stanze da Bagno marroni con piastrelle di cemento - Foto e idee per arredare
Filtra anche per:
Budget
Ordina per:Popolari oggi
161 - 180 di 1.918 foto
1 di 3
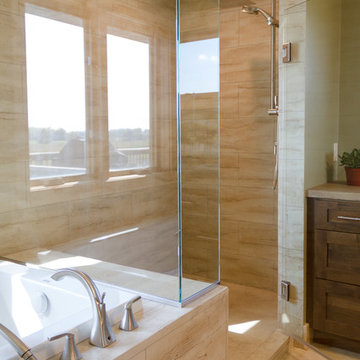
This luxurious bathroom features Granicrete flooring, counters, tub surround, and a custom sink. The easy-to-clean tub surround is NSF certified, making clean up a breeze and bacteria no concern. The homeowners can truly relax knowing their spa-like resort bathroom is clean and ready to serve their needs.
Photography Credit: Becky Ankeny Design

Foto di una stanza da bagno padronale minimalista di medie dimensioni con ante lisce, ante marroni, vasca da incasso, zona vasca/doccia separata, bidè, piastrelle di cemento, pareti bianche, pavimento alla veneziana, lavabo sottopiano, top in quarzite, pavimento grigio, porta doccia a battente, top bianco, un lavabo, mobile bagno freestanding e soffitto a volta
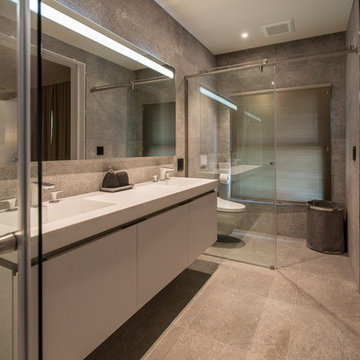
Foto di una stanza da bagno padronale design di medie dimensioni con ante lisce, ante bianche, doccia a filo pavimento, WC sospeso, piastrelle grigie, piastrelle di cemento, pareti grigie, pavimento in cemento, lavabo integrato, top in superficie solida, pavimento grigio, porta doccia scorrevole e top bianco

Master Ensuite
Immagine di una stanza da bagno per bambini design di medie dimensioni con ante grigie, vasca freestanding, doccia doppia, WC sospeso, piastrelle grigie, piastrelle di cemento, pareti bianche, pavimento in cementine, lavabo a bacinella, top in cemento, pavimento grigio, porta doccia a battente, top grigio, due lavabi e ante lisce
Immagine di una stanza da bagno per bambini design di medie dimensioni con ante grigie, vasca freestanding, doccia doppia, WC sospeso, piastrelle grigie, piastrelle di cemento, pareti bianche, pavimento in cementine, lavabo a bacinella, top in cemento, pavimento grigio, porta doccia a battente, top grigio, due lavabi e ante lisce
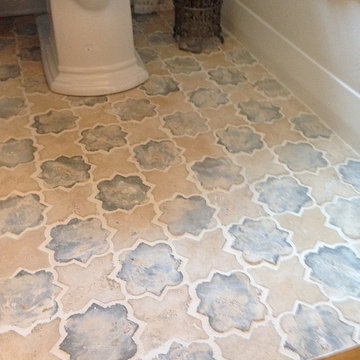
Visit Our Showroom
3413 Sutherland Ave
Knoxville, TN 37919
Ispirazione per una stanza da bagno chic con piastrelle multicolore, piastrelle di cemento, pareti multicolore e pavimento in cemento
Ispirazione per una stanza da bagno chic con piastrelle multicolore, piastrelle di cemento, pareti multicolore e pavimento in cemento
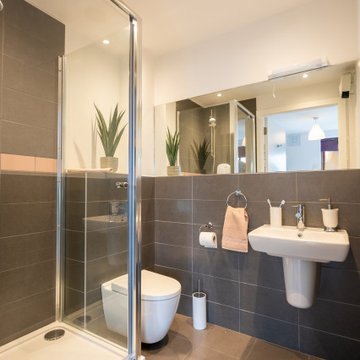
Idee per una piccola stanza da bagno padronale minimalista con doccia ad angolo, WC sospeso, piastrelle grigie, piastrelle di cemento, pareti bianche, pavimento in cementine, lavabo sospeso, pavimento grigio, porta doccia a battente, un lavabo e mobile bagno incassato
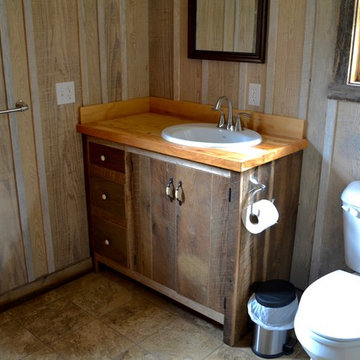
Barn wood cabinet with Texas Pecan countertop and Yellow Pine siding with a multi-coat stain finish. Bryan Munn
Idee per una piccola stanza da bagno padronale stile rurale con ante lisce, ante in legno chiaro, piastrelle multicolore, piastrelle di cemento, pareti grigie, pavimento con piastrelle in ceramica e top in legno
Idee per una piccola stanza da bagno padronale stile rurale con ante lisce, ante in legno chiaro, piastrelle multicolore, piastrelle di cemento, pareti grigie, pavimento con piastrelle in ceramica e top in legno
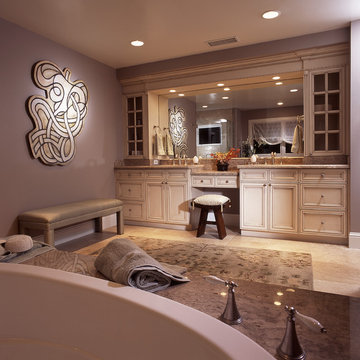
http://www.franzenphotography.com/
Foto di una stanza da bagno padronale chic di medie dimensioni con ante lisce, ante beige, vasca sottopiano, piastrelle beige, piastrelle di cemento, pareti beige, pavimento con piastrelle in ceramica, lavabo a bacinella, top in quarzo composito, pavimento grigio e top beige
Foto di una stanza da bagno padronale chic di medie dimensioni con ante lisce, ante beige, vasca sottopiano, piastrelle beige, piastrelle di cemento, pareti beige, pavimento con piastrelle in ceramica, lavabo a bacinella, top in quarzo composito, pavimento grigio e top beige
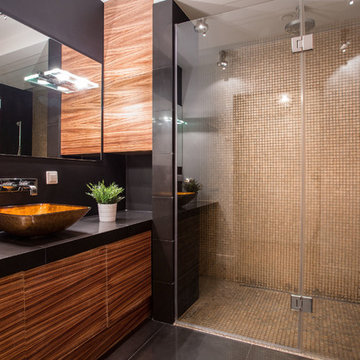
modern Black and touch of brown bathroom with Asian Style
big shower with Glass doors
Ispirazione per una piccola stanza da bagno padronale etnica con consolle stile comò, ante in legno bruno, vasca ad angolo, doccia a filo pavimento, WC monopezzo, piastrelle bianche, piastrelle di cemento, pareti bianche, pavimento con piastrelle in ceramica, lavabo a bacinella, top in granito, pavimento nero e porta doccia scorrevole
Ispirazione per una piccola stanza da bagno padronale etnica con consolle stile comò, ante in legno bruno, vasca ad angolo, doccia a filo pavimento, WC monopezzo, piastrelle bianche, piastrelle di cemento, pareti bianche, pavimento con piastrelle in ceramica, lavabo a bacinella, top in granito, pavimento nero e porta doccia scorrevole
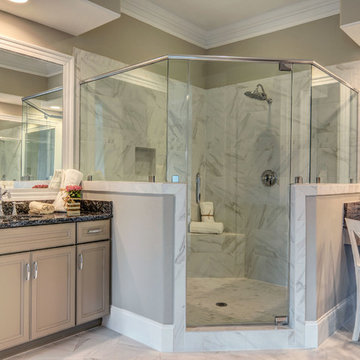
Unique Media and Design
Idee per un'ampia stanza da bagno padronale classica con ante con riquadro incassato, ante beige, doccia aperta, piastrelle bianche, piastrelle di cemento, pareti beige, pavimento con piastrelle in ceramica, lavabo sottopiano e top in granito
Idee per un'ampia stanza da bagno padronale classica con ante con riquadro incassato, ante beige, doccia aperta, piastrelle bianche, piastrelle di cemento, pareti beige, pavimento con piastrelle in ceramica, lavabo sottopiano e top in granito
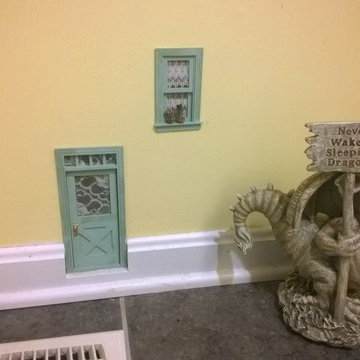
My Client has a hobby as a "miniturist" making dioramas of scenes from movies, history, etc. and some of that involves Fairies, Gnomes, Dragons, etc. This photo shows a pre-made Fairy door and window I installed at the bottom of a bathroom wall as a whimsical touch to her decorating.
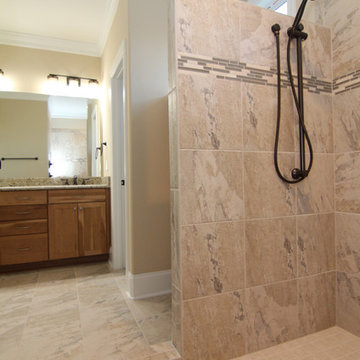
Open concept shower with no door entry. His and hers vanity on opposite wall. Oil rubbed bronze shower head and fixtures.
Immagine di una stanza da bagno padronale classica di medie dimensioni con ante in stile shaker, ante in legno scuro, doccia aperta, WC monopezzo, piastrelle grigie, piastrelle di cemento, pareti beige, pavimento con piastrelle in ceramica, lavabo sottopiano e top in granito
Immagine di una stanza da bagno padronale classica di medie dimensioni con ante in stile shaker, ante in legno scuro, doccia aperta, WC monopezzo, piastrelle grigie, piastrelle di cemento, pareti beige, pavimento con piastrelle in ceramica, lavabo sottopiano e top in granito
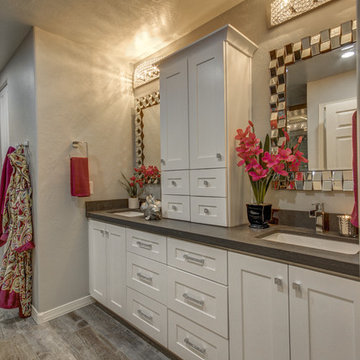
Lister Assister
Foto di una grande stanza da bagno padronale design con ante in stile shaker, ante bianche, doccia aperta, piastrelle grigie, piastrelle di cemento, pareti grigie, pavimento in gres porcellanato, lavabo sottopiano e top in quarzite
Foto di una grande stanza da bagno padronale design con ante in stile shaker, ante bianche, doccia aperta, piastrelle grigie, piastrelle di cemento, pareti grigie, pavimento in gres porcellanato, lavabo sottopiano e top in quarzite
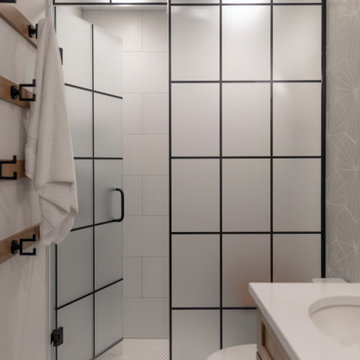
Ispirazione per una stanza da bagno per bambini country di medie dimensioni con ante in stile shaker, ante in legno chiaro, doccia alcova, WC a due pezzi, piastrelle grigie, piastrelle di cemento, pareti bianche, pavimento in gres porcellanato, lavabo sottopiano, top in quarzo composito, pavimento bianco, porta doccia a battente, top bianco, panca da doccia, due lavabi e mobile bagno incassato
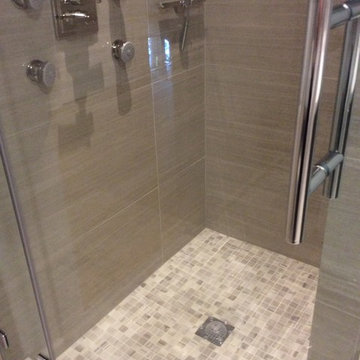
Ispirazione per una grande stanza da bagno padronale moderna con doccia ad angolo, WC a due pezzi, piastrelle beige, piastrelle di cemento, pareti beige, pavimento con piastrelle in ceramica, lavabo da incasso, pavimento grigio e porta doccia a battente
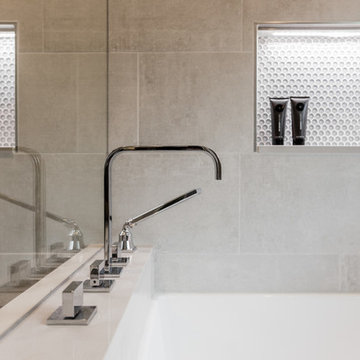
Immagine di una grande stanza da bagno padronale moderna con ante lisce, ante in legno bruno, vasca ad alcova, doccia ad angolo, piastrelle grigie, piastrelle di cemento, pareti grigie, pavimento con piastrelle in ceramica, lavabo sottopiano, top in quarzo composito, pavimento grigio, porta doccia a battente e top bianco

Project Description
Set on the 2nd floor of a 1950’s modernist apartment building in the sought after Sydney Lower North Shore suburb of Mosman, this apartments only bathroom was in dire need of a lift. The building itself well kept with features of oversized windows/sliding doors overlooking lovely gardens, concrete slab cantilevers, great orientation for capturing the sun and those sleek 50’s modern lines.
It is home to Stephen & Karen, a professional couple who renovated the interior of the apartment except for the lone, very outdated bathroom. That was still stuck in the 50’s – they saved the best till last.
Structural Challenges
Very small room - 3.5 sq. metres;
Door, window and wall placement fixed;
Plumbing constraints due to single skin brick walls and outdated pipes;
Low ceiling,
Inadequate lighting &
Poor fixture placement.
Client Requirements
Modern updated bathroom;
NO BATH required;
Clean lines reflecting the modernist architecture
Easy to clean, minimal grout;
Maximize storage, niche and
Good lighting
Design Statement
You could not swing a cat in there! Function and efficiency of flow is paramount with small spaces and ensuring there was a single transition area was on top of the designer’s mind. The bathroom had to be easy to use, and the lines had to be clean and minimal to compliment the 1950’s architecture (and to make this tiny space feel bigger than it actual was). As the bath was not used regularly, it was the first item to be removed. This freed up floor space and enhanced the flow as considered above.
Due to the thin nature of the walls and plumbing constraints, the designer built up the wall (basin elevation) in parts to allow the plumbing to be reconfigured. This added depth also allowed for ample recessed overhead mirrored wall storage and a niche to be built into the shower. As the overhead units provided enough storage the basin was wall hung with no storage under. This coupled with the large format light coloured tiles gave the small room the feeling of space it required. The oversized tiles are effortless to clean, as is the solid surface material of the washbasin. The lighting is also enhanced by these materials and therefore kept quite simple. LEDS are fixed above and below the joinery and also a sensor activated LED light was added under the basin to offer a touch a tech to the owners. The renovation of this bathroom is the final piece to complete this apartment reno, and as such this 50’s wonder is ready to live on in true modern style.
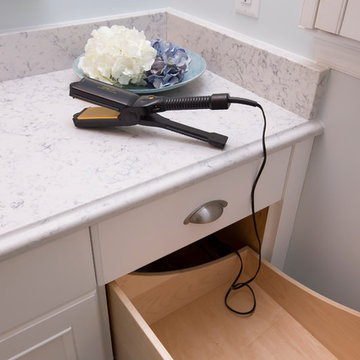
Marilyn Peryer -Style House Photography
Ispirazione per una piccola stanza da bagno per bambini contemporanea con ante con riquadro incassato, ante bianche, vasca ad alcova, vasca/doccia, WC a due pezzi, piastrelle bianche, piastrelle di cemento, pareti blu, pavimento con piastrelle in ceramica, lavabo sottopiano, top in quarzo composito, pavimento grigio, porta doccia a battente e top bianco
Ispirazione per una piccola stanza da bagno per bambini contemporanea con ante con riquadro incassato, ante bianche, vasca ad alcova, vasca/doccia, WC a due pezzi, piastrelle bianche, piastrelle di cemento, pareti blu, pavimento con piastrelle in ceramica, lavabo sottopiano, top in quarzo composito, pavimento grigio, porta doccia a battente e top bianco
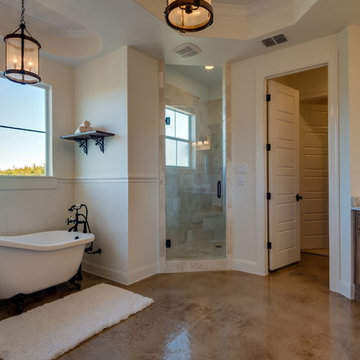
Idee per una stanza da bagno padronale tradizionale con consolle stile comò, ante con finitura invecchiata, vasca con piedi a zampa di leone, doccia ad angolo, WC monopezzo, piastrelle marroni, piastrelle di cemento, pareti bianche, pavimento in cemento, lavabo sottopiano e top in granito
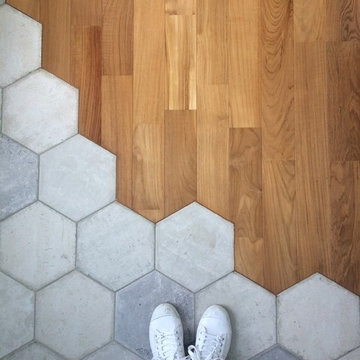
Atelier Devergne, séparation au niveau des sols pour une pièce qui est à la fois une salle d'eau et un dressing
Ispirazione per una piccola stanza da bagno per bambini minimal con ante lisce, ante bianche, doccia ad angolo, WC sospeso, pistrelle in bianco e nero, piastrelle di cemento, pareti verdi, pavimento in cementine, lavabo integrato, top piastrellato, pavimento grigio, porta doccia a battente e top bianco
Ispirazione per una piccola stanza da bagno per bambini minimal con ante lisce, ante bianche, doccia ad angolo, WC sospeso, pistrelle in bianco e nero, piastrelle di cemento, pareti verdi, pavimento in cementine, lavabo integrato, top piastrellato, pavimento grigio, porta doccia a battente e top bianco
Stanze da Bagno marroni con piastrelle di cemento - Foto e idee per arredare
9