Stanze da Bagno marroni con piastrelle beige - Foto e idee per arredare
Filtra anche per:
Budget
Ordina per:Popolari oggi
101 - 120 di 59.807 foto
1 di 3
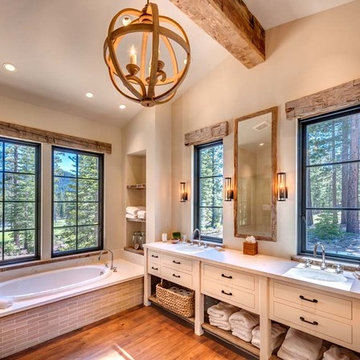
Spa-like master bath.
Photos by Vance Fox
Esempio di una grande stanza da bagno padronale tradizionale con lavabo sottopiano, consolle stile comò, ante beige, vasca da incasso, piastrelle beige, pareti beige, pavimento in legno massello medio, pavimento marrone e top beige
Esempio di una grande stanza da bagno padronale tradizionale con lavabo sottopiano, consolle stile comò, ante beige, vasca da incasso, piastrelle beige, pareti beige, pavimento in legno massello medio, pavimento marrone e top beige
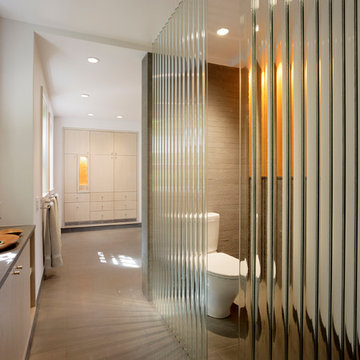
The watery effect of corrugated glass and its ability to shimmer raise possibilities, as evidenced in this bathroom design. Here a limited amount of daylight is enhanced by corrugated glass panels, which stand in contrast to the deeply quarried, evenly colored Bluestone on the walls and floor. Laser cut stone and flush trim create a sense that the panels continue through the floor and ceiling. (Photos by Matthew Millman)
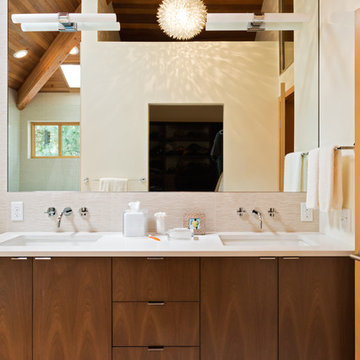
David Papazian
Esempio di una stanza da bagno moderna con lavabo sottopiano, ante lisce, ante in legno bruno e piastrelle beige
Esempio di una stanza da bagno moderna con lavabo sottopiano, ante lisce, ante in legno bruno e piastrelle beige

Denash Photography, Designed by Wendy Kuhn
This bathroom with the toilet room nook and exotic wallpaper has a custom wooden vanity with built in mirrors, lighting, and undermount sink bowls. Plenty of storage space for linens. Wainscot wall panels and large tile floor.
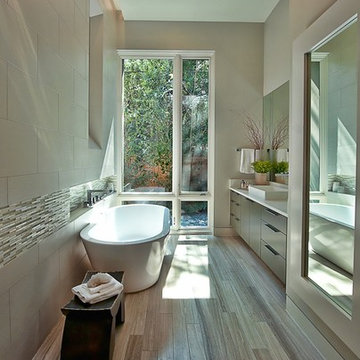
Immagine di una stretta e lunga stanza da bagno design con vasca freestanding, lavabo a bacinella, piastrelle beige e piastrelle in pietra
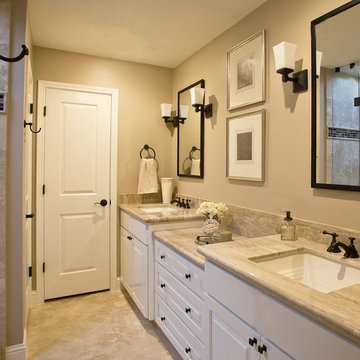
Bathroom white cabinets Daino Reale Marble counter - Savera Beige Travertine from Emser tile. The walls are Dhurrie Beige Sherwin Williams and cabinets an ceiling Alabaster Sherwin Williams 7008. This bathroom is extremely narrow. By lowering the middle section it broke up the length opening up the space. We used frameless glass for the shower and brought the tile to the ceiling. Removing the fir down that was there previously, turning the light fixtures up and hanging the mirrors higher help accentuate the height and detract from the width. Two very simple pictures with brushed silver frames were added in the middle to break up the length of the room as well.

View for the master bedroom to the open bath.
Esempio di una piccola stanza da bagno padronale moderna con lavabo sottopiano, ante lisce, ante in legno chiaro, doccia aperta, piastrelle beige, top in superficie solida, piastrelle in pietra, pareti bianche, pavimento in pietra calcarea e doccia aperta
Esempio di una piccola stanza da bagno padronale moderna con lavabo sottopiano, ante lisce, ante in legno chiaro, doccia aperta, piastrelle beige, top in superficie solida, piastrelle in pietra, pareti bianche, pavimento in pietra calcarea e doccia aperta

This mid-century home was given a complete overhaul, just love the way it turned out.
Idee per una stanza da bagno padronale chic di medie dimensioni con lavabo sottopiano, ante bianche, doccia alcova, piastrelle beige, piastrelle in ceramica, pareti grigie, pavimento con piastrelle in ceramica, top in quarzo composito, pavimento beige, porta doccia a battente e ante con riquadro incassato
Idee per una stanza da bagno padronale chic di medie dimensioni con lavabo sottopiano, ante bianche, doccia alcova, piastrelle beige, piastrelle in ceramica, pareti grigie, pavimento con piastrelle in ceramica, top in quarzo composito, pavimento beige, porta doccia a battente e ante con riquadro incassato

This master suite remodel included expanding both the bedroom and bathroom to create a "living bedroom," a place this couple could retreat to from the rest of the house.
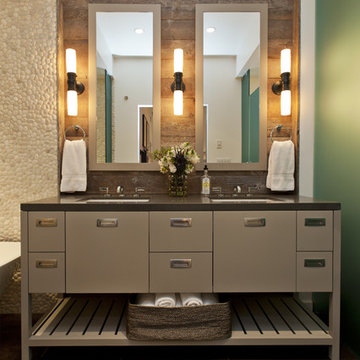
Master Bathroom- using reclaimed barn board as backsplash (treated with marine grade matte finish to protect wood from water damage), custom vanity by Fiorella Design.
Frank Paul Perez Photographer

Designer: False Creek Design Group
Photographer: Ema Peter
Esempio di una grande stanza da bagno padronale minimal con nessun'anta, ante grigie, doccia ad angolo, piastrelle beige, piastrelle in gres porcellanato, pareti beige, pavimento in gres porcellanato, lavabo rettangolare e top in quarzo composito
Esempio di una grande stanza da bagno padronale minimal con nessun'anta, ante grigie, doccia ad angolo, piastrelle beige, piastrelle in gres porcellanato, pareti beige, pavimento in gres porcellanato, lavabo rettangolare e top in quarzo composito
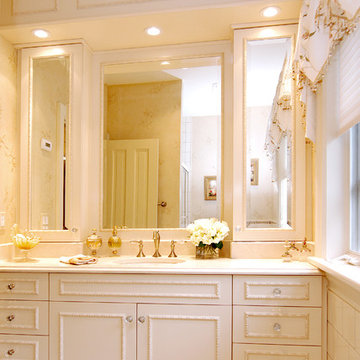
Traditional master bath vanity. Painted white cabinetry. Gold accents. Floral accent.
Idee per una grande stanza da bagno padronale chic con ante bianche, ante con bugna sagomata, piastrelle beige, pareti bianche, pavimento con piastrelle in ceramica e lavabo sottopiano
Idee per una grande stanza da bagno padronale chic con ante bianche, ante con bugna sagomata, piastrelle beige, pareti bianche, pavimento con piastrelle in ceramica e lavabo sottopiano
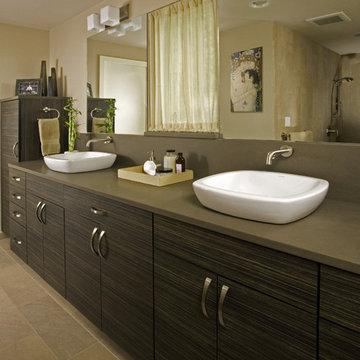
Immagine di una grande stanza da bagno padronale moderna con lavabo a bacinella, ante lisce, vasca da incasso, WC a due pezzi, piastrelle beige, piastrelle in gres porcellanato, pareti marroni, pavimento in gres porcellanato, top in quarzo composito, ante in legno bruno e top marrone

Guest bath
Immagine di una piccola stanza da bagno con doccia minimal con lavabo sottopiano, ante lisce, ante in legno scuro, vasca ad alcova, vasca/doccia, WC a due pezzi, piastrelle beige, top in pietra calcarea, pareti bianche, pavimento in pietra calcarea e piastrelle in travertino
Immagine di una piccola stanza da bagno con doccia minimal con lavabo sottopiano, ante lisce, ante in legno scuro, vasca ad alcova, vasca/doccia, WC a due pezzi, piastrelle beige, top in pietra calcarea, pareti bianche, pavimento in pietra calcarea e piastrelle in travertino
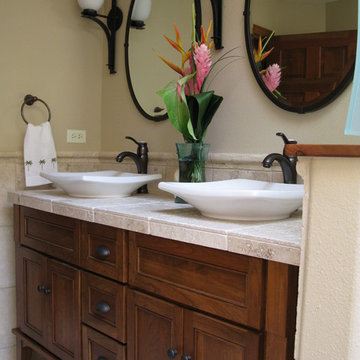
the client loves Hawaii and the tropics, this bath was designed to have a classic feel with references to that love.
Esempio di una stanza da bagno tropicale di medie dimensioni con lavabo a bacinella, ante in legno bruno, top piastrellato, vasca ad alcova, vasca/doccia, WC a due pezzi, piastrelle beige, piastrelle in pietra, pareti beige, pavimento in travertino e ante con riquadro incassato
Esempio di una stanza da bagno tropicale di medie dimensioni con lavabo a bacinella, ante in legno bruno, top piastrellato, vasca ad alcova, vasca/doccia, WC a due pezzi, piastrelle beige, piastrelle in pietra, pareti beige, pavimento in travertino e ante con riquadro incassato
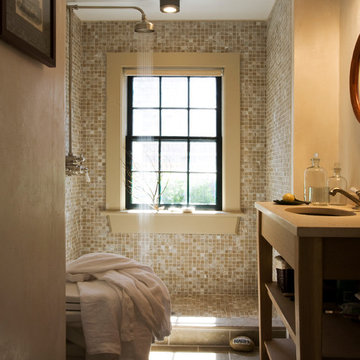
Rosenberg Kolb Architects is proud to announce our renovation of a 1747 timber frame house on Nantucket Island, completed in 2011. The first historic renovation project in Nantucket to receive LEED Gold status. The project was given a Grand Award by Eco Home Magazine in July, 2011.
The project included:
Restructuring the foundations to align and stabilize the structure in addition to providing for a new insulated crawl space;
A 260 square foot addition for a kitchen, bath, and new entry;
New cedar shingles, roof shingles, and restored historic windows;
The house met the strict regulations of Nantucket's Historic District.
On the inside, LEED Gold certification was met through:
High R-value insulation and reduced air leakage;
High efficiency heating, air conditioning, plumbing fixtures, and appliances;
Low-emission paints and finishes as well as a clay wall finish;
Using reclaimed materials from the original house and other sites.
The project has been published in:
N Magazine July 2011
Eco Home Magazine July 2011
New England Home June 2011

Foto di una grande stanza da bagno padronale vittoriana con vasca da incasso, piastrelle beige, pareti multicolore, lavabo a consolle, WC a due pezzi e pavimento con piastrelle in ceramica

Pour ce projet, l’agence a travaillé en partenariat avec un architecte DPLG, chargé de réunir la bâtisse principale, héritage familial avec la grange de la propriété.
Une fois les volumes de gros œuvre définis, notre mission a été de concevoir les 250 m2 en termes d’agencement, de circulation, de matériaux, et de décoration.
Le point central de notre réflexion s’est articulé autour d’un escalier en colimaçon, dessiné par Alexandre et sa coursive, reliant les 2 bâtiments.
Tous les volumes ont été pensés pour une vie de famille aimant recevoir.
suite de la lecture sur notre site internet :
www.duo-d-idees.com/realisations/le-charme-de-la-campagne

Ispirazione per una stanza da bagno padronale design di medie dimensioni con ante lisce, ante in legno scuro, piastrelle beige, piastrelle in gres porcellanato, pareti bianche, pavimento in gres porcellanato, top in superficie solida, pavimento bianco, top bianco, vasca ad alcova, lavabo a bacinella e pareti in legno
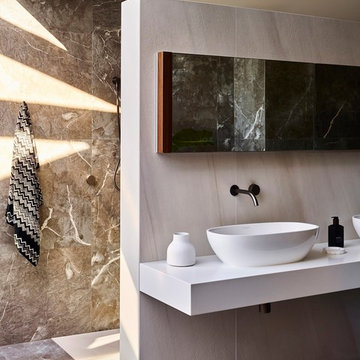
Idee per una stanza da bagno padronale contemporanea di medie dimensioni con doccia a filo pavimento, piastrelle beige, piastrelle marroni, pareti beige, lavabo a bacinella, pavimento marrone, doccia aperta e top bianco
Stanze da Bagno marroni con piastrelle beige - Foto e idee per arredare
6