Stanze da Bagno marroni con lavabo rettangolare - Foto e idee per arredare
Filtra anche per:
Budget
Ordina per:Popolari oggi
1 - 20 di 2.652 foto
1 di 3

The guest bath in this project was a simple black and white design with beveled subway tile and ceramic patterned tile on the floor. Bringing the tile up the wall and to the ceiling in the shower adds depth and luxury to this small bathroom. The farmhouse sink with raw pine vanity cabinet give a rustic vibe; the perfect amount of natural texture in this otherwise tile and glass space. Perfect for guests!
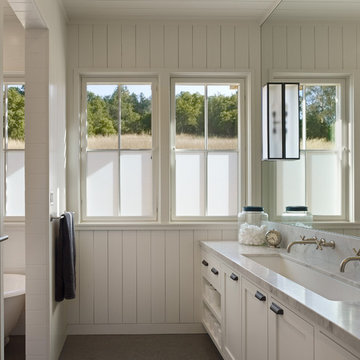
Photography by Bruce Damonte
Immagine di una stanza da bagno country con top in marmo e lavabo rettangolare
Immagine di una stanza da bagno country con top in marmo e lavabo rettangolare

Mountain View Modern master bath with curbless shower, bamboo cabinets and double trough sink.
Green Heath Ceramics tile on shower wall, also in shower niche (reflected in mirror)
Exposed beams and skylight in ceiling.
Photography: Mark Pinkerton VI360

Idee per un'ampia stanza da bagno padronale contemporanea con vasca con piedi a zampa di leone, doccia aperta, WC monopezzo, pistrelle in bianco e nero, piastrelle in pietra, pavimento in marmo, lavabo rettangolare e doccia aperta
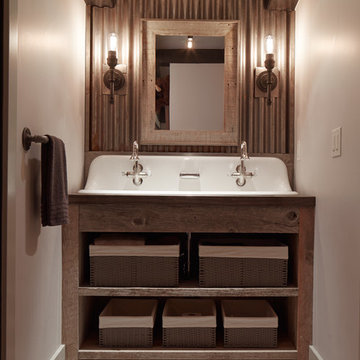
phillip harris
Immagine di una stanza da bagno rustica con lavabo rettangolare e nessun'anta
Immagine di una stanza da bagno rustica con lavabo rettangolare e nessun'anta
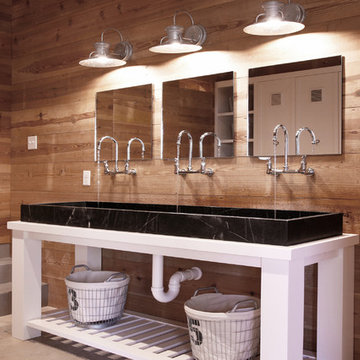
Esempio di una stanza da bagno per bambini design con lavabo rettangolare e nessun'anta

Immagine di un'ampia stanza da bagno eclettica con ante lisce, ante arancioni, piastrelle rosa, lavabo rettangolare, pavimento multicolore, due lavabi, mobile bagno sospeso e carta da parati
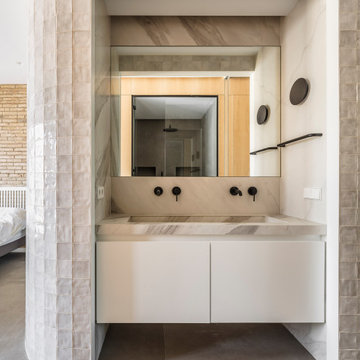
Idee per una stanza da bagno con doccia contemporanea di medie dimensioni con ante lisce, lavabo rettangolare, top in superficie solida, porta doccia a battente, un lavabo e mobile bagno sospeso

This existing three storey Victorian Villa was completely redesigned, altering the layout on every floor and adding a new basement under the house to provide a fourth floor.
After under-pinning and constructing the new basement level, a new cinema room, wine room, and cloakroom was created, extending the existing staircase so that a central stairwell now extended over the four floors.
On the ground floor, we refurbished the existing parquet flooring and created a ‘Club Lounge’ in one of the front bay window rooms for our clients to entertain and use for evenings and parties, a new family living room linked to the large kitchen/dining area. The original cloakroom was directly off the large entrance hall under the stairs which the client disliked, so this was moved to the basement when the staircase was extended to provide the access to the new basement.
First floor was completely redesigned and changed, moving the master bedroom from one side of the house to the other, creating a new master suite with large bathroom and bay-windowed dressing room. A new lobby area was created which lead to the two children’s rooms with a feature light as this was a prominent view point from the large landing area on this floor, and finally a study room.
On the second floor the existing bedroom was remodelled and a new ensuite wet-room was created in an adjoining attic space once the structural alterations to forming a new floor and subsequent roof alterations were carried out.
A comprehensive FF&E package of loose furniture and custom designed built in furniture was installed, along with an AV system for the new cinema room and music integration for the Club Lounge and remaining floors also.
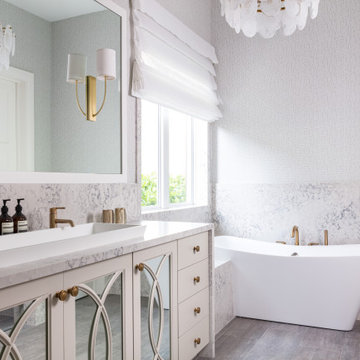
Ispirazione per una stanza da bagno padronale minimal con ante beige, vasca freestanding, piastrelle multicolore, lastra di pietra, lavabo rettangolare, top multicolore e ante con riquadro incassato
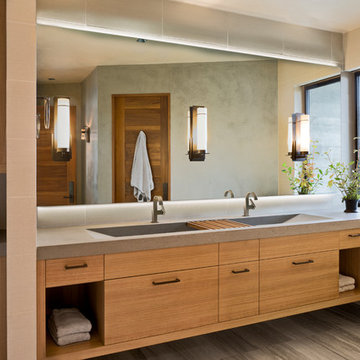
Laura Hull Photography
Cloudhidden Studios custom concrete
Foto di una stanza da bagno stile rurale di medie dimensioni con pavimento in travertino, top in cemento, ante lisce, ante in legno scuro, lavabo rettangolare e pavimento grigio
Foto di una stanza da bagno stile rurale di medie dimensioni con pavimento in travertino, top in cemento, ante lisce, ante in legno scuro, lavabo rettangolare e pavimento grigio
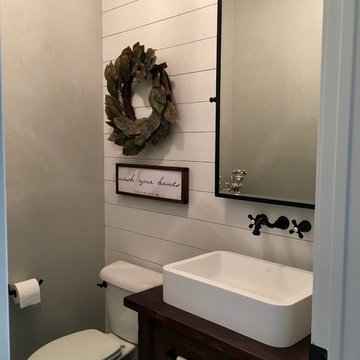
Ispirazione per una piccola stanza da bagno con doccia country con nessun'anta, ante in legno bruno, WC monopezzo, pareti grigie, pavimento con piastrelle a mosaico, lavabo rettangolare, top in legno, pavimento nero e top marrone

Our recent project in De Beauvoir, Hackney's bathroom.
Solid cast concrete sink, marble floors and polished concrete walls.
Photo: Ben Waterhouse
Foto di una stanza da bagno industriale di medie dimensioni con vasca freestanding, doccia aperta, pareti bianche, pavimento in marmo, ante bianche, WC monopezzo, lavabo rettangolare, top in marmo, pavimento multicolore e doccia aperta
Foto di una stanza da bagno industriale di medie dimensioni con vasca freestanding, doccia aperta, pareti bianche, pavimento in marmo, ante bianche, WC monopezzo, lavabo rettangolare, top in marmo, pavimento multicolore e doccia aperta

Martha O’Hara Interiors, Interior Design and Photo Styling | City Homes, Builder | Troy Thies, Photography | Please Note: All “related,” “similar,” and “sponsored” products tagged or listed by Houzz are not actual products pictured. They have not been approved by Martha O’Hara Interiors nor any of the professionals credited. For info about our work: design@oharainteriors.com
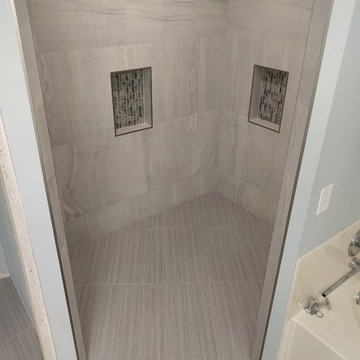
Foto di una stanza da bagno padronale minimal di medie dimensioni con ante in stile shaker, ante in legno bruno, doccia a filo pavimento, piastrelle bianche, piastrelle in gres porcellanato, pareti blu, pavimento in gres porcellanato, lavabo rettangolare e top piastrellato
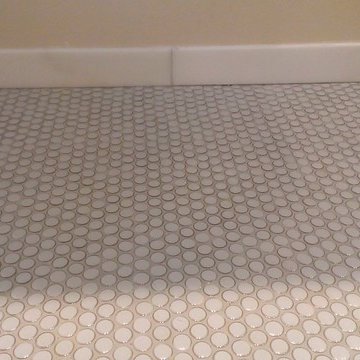
Custom Surface Solutions (www.css-tile.com) - Owner Craig Thompson (512) 430-1215. This project shows the remodel of a small 1950's vintage home master bathroom. 8"" x 18" Calcutta gold marble tile was used on the shower walls and floor wall base and ceramic gray penny tile on the floor. Shower includes curbless pan / floor, dual shower boxes, frameless glass slider, trough duel fixture sink and chrome fixtures.
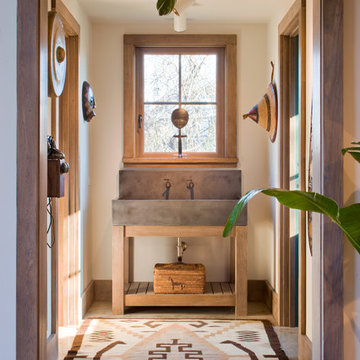
Photo Credit: Warren Jagger
Foto di una stanza da bagno padronale stile americano di medie dimensioni con pareti bianche, parquet scuro, ante in legno scuro, lavabo rettangolare e nessun'anta
Foto di una stanza da bagno padronale stile americano di medie dimensioni con pareti bianche, parquet scuro, ante in legno scuro, lavabo rettangolare e nessun'anta
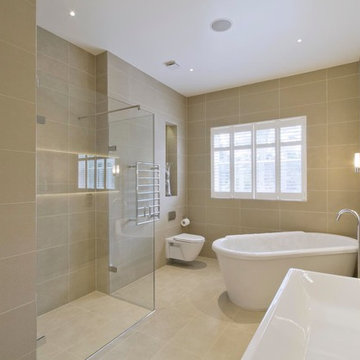
Family bathroom
Esempio di una stanza da bagno padronale design di medie dimensioni con piastrelle in gres porcellanato, vasca freestanding, doccia ad angolo, WC sospeso, pavimento in gres porcellanato, piastrelle beige, pareti beige, lavabo rettangolare e pavimento beige
Esempio di una stanza da bagno padronale design di medie dimensioni con piastrelle in gres porcellanato, vasca freestanding, doccia ad angolo, WC sospeso, pavimento in gres porcellanato, piastrelle beige, pareti beige, lavabo rettangolare e pavimento beige
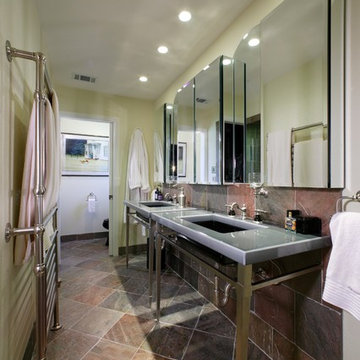
Dave Adams Photographer
Esempio di una grande stanza da bagno padronale contemporanea con lavabo rettangolare, nessun'anta, ante verdi, top in acciaio inossidabile, doccia ad angolo, piastrelle verdi, piastrelle in pietra, pareti verdi e pavimento con piastrelle in ceramica
Esempio di una grande stanza da bagno padronale contemporanea con lavabo rettangolare, nessun'anta, ante verdi, top in acciaio inossidabile, doccia ad angolo, piastrelle verdi, piastrelle in pietra, pareti verdi e pavimento con piastrelle in ceramica
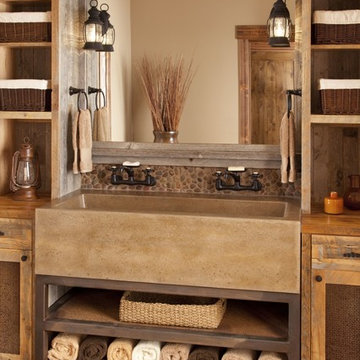
Gorgeous, transitional mountain bathroom, with double apron sink.
Idee per una grande stanza da bagno stile rurale con lavabo rettangolare e piastrelle di ciottoli
Idee per una grande stanza da bagno stile rurale con lavabo rettangolare e piastrelle di ciottoli
Stanze da Bagno marroni con lavabo rettangolare - Foto e idee per arredare
1