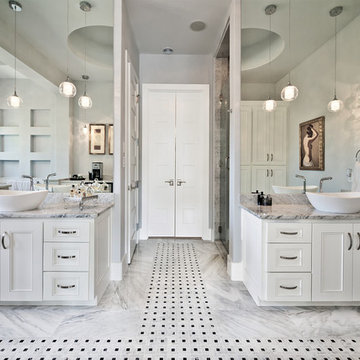Stanze da Bagno marroni con lavabo a bacinella - Foto e idee per arredare
Filtra anche per:
Budget
Ordina per:Popolari oggi
181 - 200 di 22.610 foto
1 di 3
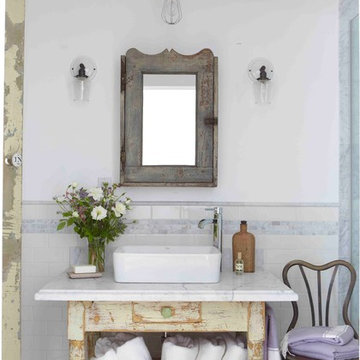
Esempio di una stanza da bagno stile shabby con ante con finitura invecchiata, pareti bianche e lavabo a bacinella
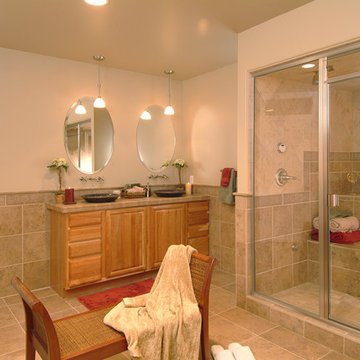
Immagine di una stanza da bagno padronale classica di medie dimensioni con ante con bugna sagomata, ante in legno chiaro, zona vasca/doccia separata, piastrelle beige, piastrelle in ceramica, pareti beige, pavimento con piastrelle in ceramica, lavabo a bacinella e top piastrellato
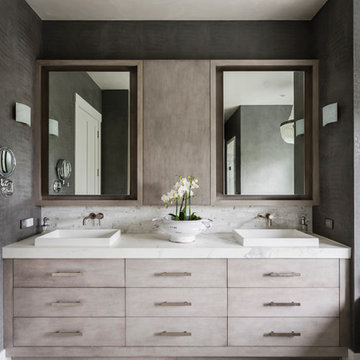
Foto di una stanza da bagno padronale design di medie dimensioni con ante lisce, vasca da incasso, doccia alcova, pareti grigie e lavabo a bacinella
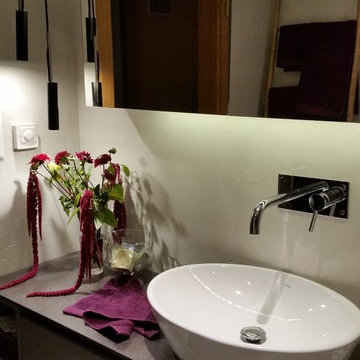
Sala da bagno in resina ARKdeko'®: pavimento in resina autolivellante bianco deko'FLOOR e pareti in resina spatolata deko'RAS CEM.
Realizzazione e foto Rita Szabó designer.

Washington DC Asian-Inspired Master Bath Design by #MeghanBrowne4JenniferGilmer.
An Asian-inspired bath with warm teak countertops, dividing wall and soaking tub by Zen Bathworks. Sonoma Forge Waterbridge faucets lend an industrial chic and rustic country aesthetic. A Stone Forest Roma vessel sink rests atop the teak counter.
Photography by Bob Narod. http://www.gilmerkitchens.com/

© Sargent Photography
Design by Hellman-Chang
Idee per una grande stanza da bagno padronale design con doccia doppia, vasca freestanding, pareti beige, parquet scuro, lavabo a bacinella, top in legno, pavimento marrone e doccia aperta
Idee per una grande stanza da bagno padronale design con doccia doppia, vasca freestanding, pareti beige, parquet scuro, lavabo a bacinella, top in legno, pavimento marrone e doccia aperta
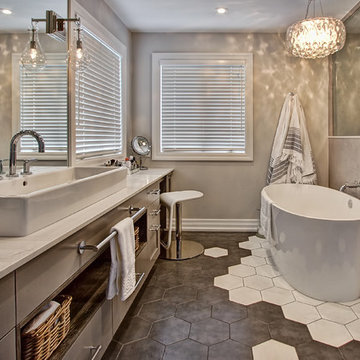
Ideally, an ensuite bathroom is a luxurious extension of your bedroom – but for these
clients, the space felt dated. We relocated all the fixtures. These changes allowed us to add a larger vanity, a tall linen storage cabinet, and a doubled-in-size make-up area (which the client dubbed “her new favourite seat in the house”). Large vintage-inspired tiles, floating rustic shelves, and sleek grey cabinets inject style; a steam shower and modern fixtures add another layer of luxe.
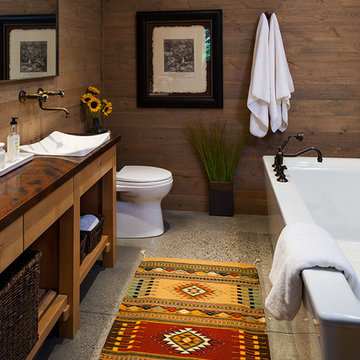
Idee per una stanza da bagno stile rurale di medie dimensioni con nessun'anta, vasca freestanding, pareti marroni, pavimento in cemento, lavabo a bacinella, top in rame e ante in legno chiaro
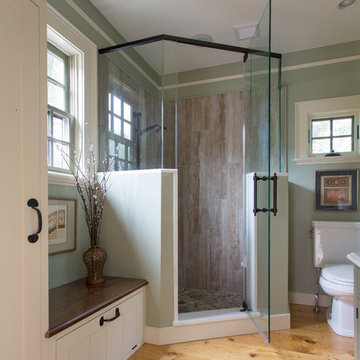
The 1790 Garvin-Weeks Farmstead is a beautiful farmhouse with Georgian and Victorian period rooms as well as a craftsman style addition from the early 1900s. The original house was from the late 18th century, and the barn structure shortly after that. The client desired architectural styles for her new master suite, revamped kitchen, and family room, that paid close attention to the individual eras of the home. The master suite uses antique furniture from the Georgian era, and the floral wallpaper uses stencils from an original vintage piece. The kitchen and family room are classic farmhouse style, and even use timbers and rafters from the original barn structure. The expansive kitchen island uses reclaimed wood, as does the dining table. The custom cabinetry, milk paint, hand-painted tiles, soapstone sink, and marble baking top are other important elements to the space. The historic home now shines.
Eric Roth
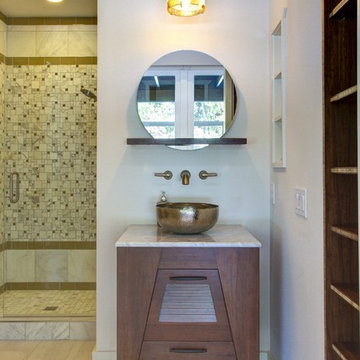
Ryan Gamma
Esempio di una stanza da bagno classica con lavabo a bacinella, ante in legno bruno, doccia alcova, pareti bianche e ante lisce
Esempio di una stanza da bagno classica con lavabo a bacinella, ante in legno bruno, doccia alcova, pareti bianche e ante lisce
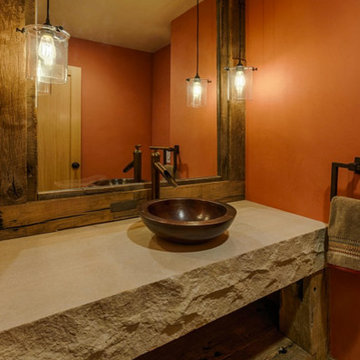
Immagine di una piccola stanza da bagno con doccia stile rurale con lavabo a bacinella, nessun'anta, ante con finitura invecchiata, top in pietra calcarea, piastrelle marroni, piastrelle in ceramica, pareti rosse e pavimento con piastrelle in ceramica
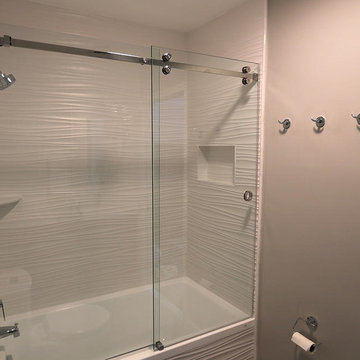
Immagine di una piccola stanza da bagno padronale contemporanea con top in marmo, lavabo a bacinella, ante lisce, ante in legno bruno, vasca ad alcova, vasca/doccia, WC monopezzo, piastrelle bianche, piastrelle in gres porcellanato, pareti bianche, pavimento in gres porcellanato e porta doccia scorrevole

Geri cruickshank Eaker
Immagine di una piccola stanza da bagno padronale minimalista con lavabo a bacinella, ante in legno bruno, vasca giapponese, doccia a filo pavimento, WC monopezzo, piastrelle grigie, piastrelle in ceramica, pareti grigie e pavimento in gres porcellanato
Immagine di una piccola stanza da bagno padronale minimalista con lavabo a bacinella, ante in legno bruno, vasca giapponese, doccia a filo pavimento, WC monopezzo, piastrelle grigie, piastrelle in ceramica, pareti grigie e pavimento in gres porcellanato
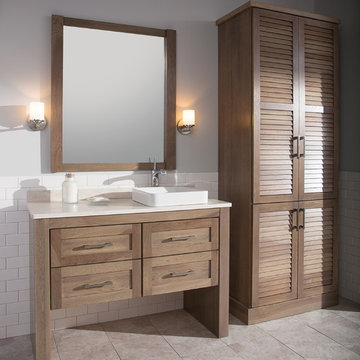
Cleanse the clutter in your bathroom by selecting a coordinated collection of bath furniture with spare sensibility. Dura Supreme’s “Style Six” furniture series is designed to create sleek, minimalist appeal. Bookended on both sides and across the top, a set of doors and/or drawers are suspended beneath the countertop. If preferred, a floating shelf can be added for additional and attractive storage underneath.
An offset sink is sensitive to space limitations and maximizes countertop capacity in this small bathroom. Louvered linen storage adds drama and coordinated beautifully with the vanity style. Style Six furniture series offers 10 different configurations (for single sink vanities, double sink vanities, or offset sinks), and an optional floating shelf (vanity floor). Any combination of Dura Supreme’s many door styles, wood species, and finishes can be selected to create a one-of-a-kind bath furniture collection.
The bathroom has evolved from its purist utilitarian roots to a more intimate and reflective sanctuary in which to relax and reconnect. A refreshing spa-like environment offers a brisk welcome at the dawning of a new day or a soothing interlude as your day concludes.
Our busy and hectic lifestyles leave us yearning for a private place where we can truly relax and indulge. With amenities that pamper the senses and design elements inspired by luxury spas, bathroom environments are being transformed from the mundane and utilitarian to the extravagant and luxurious.
Bath cabinetry from Dura Supreme offers myriad design directions to create the personal harmony and beauty that are a hallmark of the bath sanctuary. Immerse yourself in our expansive palette of finishes and wood species to discover the look that calms your senses and soothes your soul. Your Dura Supreme designer will guide you through the selections and transform your bath into a beautiful retreat.
Request a FREE Dura Supreme Brochure Packet:
http://www.durasupreme.com/request-brochure
Find a Dura Supreme Showroom near you today:
http://www.durasupreme.com/dealer-locator
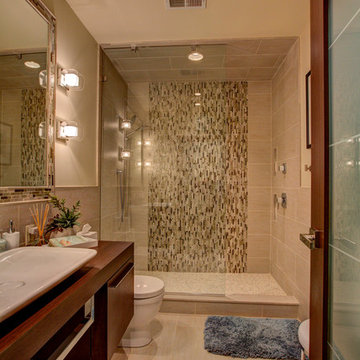
Ispirazione per una piccola stanza da bagno padronale contemporanea con lavabo a bacinella, nessun'anta, ante in legno bruno, doccia a filo pavimento, WC monopezzo, piastrelle beige, pareti beige e pavimento in legno massello medio
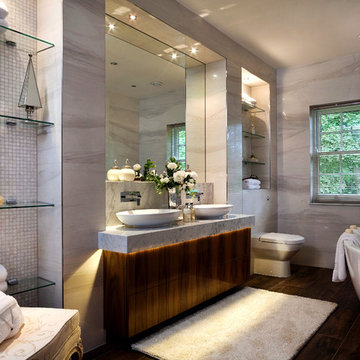
Immagine di una stanza da bagno padronale contemporanea di medie dimensioni con lavabo a bacinella, ante lisce, ante in legno bruno, vasca freestanding, WC monopezzo e pareti grigie
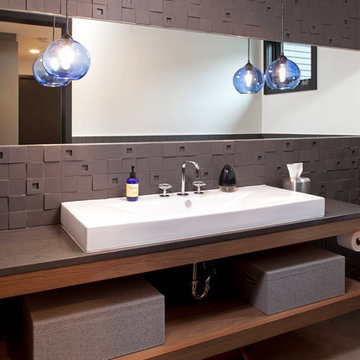
Builder: John Kraemer & Sons | Architecture: Rehkamp/Larson Architects | Interior Design: Brooke Voss | Photography | Landmark Photography
Foto di una stanza da bagno minimal con top in saponaria, piastrelle grigie, piastrelle in ceramica, pavimento in cemento, lavabo a bacinella, nessun'anta e ante in legno scuro
Foto di una stanza da bagno minimal con top in saponaria, piastrelle grigie, piastrelle in ceramica, pavimento in cemento, lavabo a bacinella, nessun'anta e ante in legno scuro
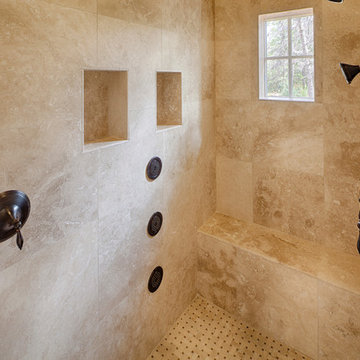
With porches on every side, the “Georgetown” is designed for enjoying the natural surroundings. The main level of the home is characterized by wide open spaces, with connected kitchen, dining, and living areas, all leading onto the various outdoor patios. The main floor master bedroom occupies one entire wing of the home, along with an additional bedroom suite. The upper level features two bedroom suites and a bunk room, with space over the detached garage providing a private guest suite.
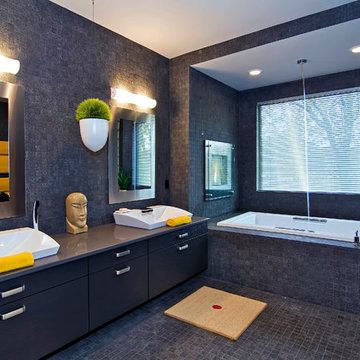
Dean Riedel of 360Vip Photography
Ispirazione per una stanza da bagno minimal con lavabo a bacinella, ante lisce, ante nere, vasca ad alcova, doccia aperta, piastrelle grigie e pareti grigie
Ispirazione per una stanza da bagno minimal con lavabo a bacinella, ante lisce, ante nere, vasca ad alcova, doccia aperta, piastrelle grigie e pareti grigie
Stanze da Bagno marroni con lavabo a bacinella - Foto e idee per arredare
10
