Stanze da Bagno marroni con doccia doppia - Foto e idee per arredare
Filtra anche per:
Budget
Ordina per:Popolari oggi
141 - 160 di 7.981 foto
1 di 3
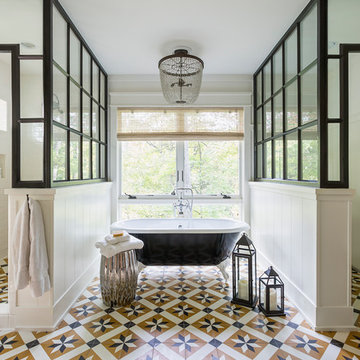
Andrea Rugg
Ispirazione per una grande stanza da bagno padronale chic con vasca con piedi a zampa di leone, doccia doppia, pavimento multicolore, piastrelle bianche, porta doccia a battente, ante in legno scuro, pareti bianche, pavimento con piastrelle in ceramica e lavabo sottopiano
Ispirazione per una grande stanza da bagno padronale chic con vasca con piedi a zampa di leone, doccia doppia, pavimento multicolore, piastrelle bianche, porta doccia a battente, ante in legno scuro, pareti bianche, pavimento con piastrelle in ceramica e lavabo sottopiano
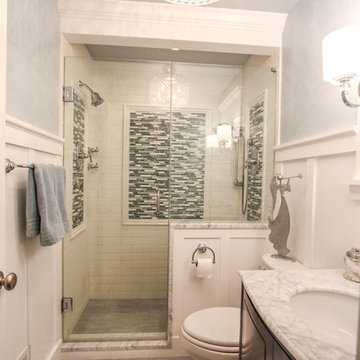
Immagine di una piccola stanza da bagno con doccia chic con lavabo sottopiano, ante con bugna sagomata, ante in legno bruno, top in marmo, doccia doppia, WC a due pezzi, piastrelle bianche, piastrelle diamantate, pareti blu e pavimento in travertino
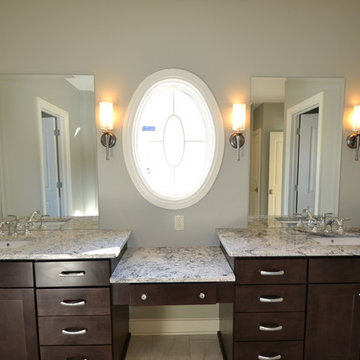
MWebber with Hearth & Stone Builders LLC
Esempio di una stanza da bagno tradizionale con lavabo sottopiano, ante in stile shaker, ante in legno bruno, top in granito, doccia doppia, piastrelle bianche e piastrelle in gres porcellanato
Esempio di una stanza da bagno tradizionale con lavabo sottopiano, ante in stile shaker, ante in legno bruno, top in granito, doccia doppia, piastrelle bianche e piastrelle in gres porcellanato
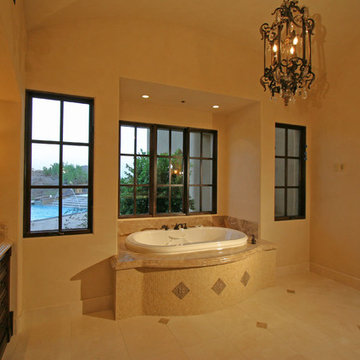
This bathroom was designed and built to the highest standards by Fratantoni Luxury Estates. Check out our Facebook Fan Page at www.Facebook.com/FratantoniLuxuryEstates

Immagine di una grande stanza da bagno padronale tradizionale con ante in legno chiaro, vasca freestanding, doccia doppia, WC monopezzo, piastrelle bianche, pareti bianche, pavimento in marmo, lavabo da incasso, top in granito, pavimento multicolore, porta doccia a battente, top nero, panca da doccia, due lavabi, mobile bagno incassato e ante lisce

Idee per una grande stanza da bagno padronale vittoriana con ante a filo, ante in legno scuro, vasca ad alcova, doccia doppia, pistrelle in bianco e nero, piastrelle di marmo, pareti grigie, pavimento in travertino, lavabo sottopiano, top in marmo, top nero, panca da doccia, due lavabi e mobile bagno incassato
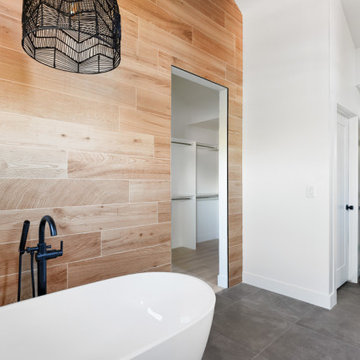
Esempio di una stanza da bagno padronale industriale con ante lisce, ante in legno scuro, vasca freestanding, doccia doppia, piastrelle grigie, piastrelle di cemento, pareti grigie, pavimento in gres porcellanato, lavabo sottopiano, top in quarzite, pavimento grigio, porta doccia a battente, top bianco, panca da doccia, due lavabi e mobile bagno sospeso
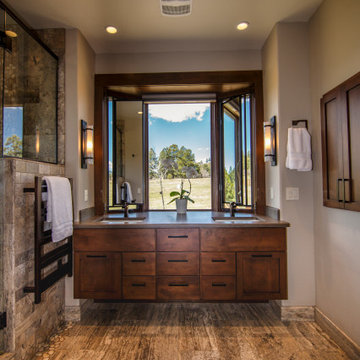
Greenfield Cabinetry
Alder with Medium Stain Vanity
Della Terra Quartz Countertop in Metropolis Brown
Ispirazione per una grande stanza da bagno padronale rustica con ante in stile shaker, ante in legno scuro, doccia doppia, pareti beige, lavabo sottopiano, top in quarzo composito, porta doccia a battente, top marrone, due lavabi e mobile bagno incassato
Ispirazione per una grande stanza da bagno padronale rustica con ante in stile shaker, ante in legno scuro, doccia doppia, pareti beige, lavabo sottopiano, top in quarzo composito, porta doccia a battente, top marrone, due lavabi e mobile bagno incassato
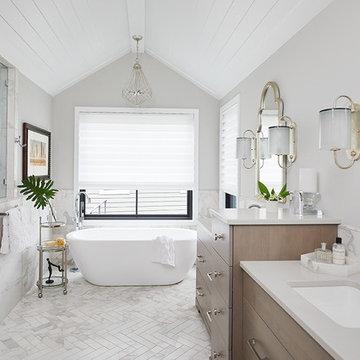
Idee per una stanza da bagno padronale chic con ante lisce, ante in legno bruno, vasca freestanding, pareti grigie, lavabo sottopiano, pavimento bianco, top grigio, piastrelle multicolore, pavimento con piastrelle in ceramica, porta doccia a battente, due lavabi, mobile bagno freestanding, soffitto in perlinato e doccia doppia
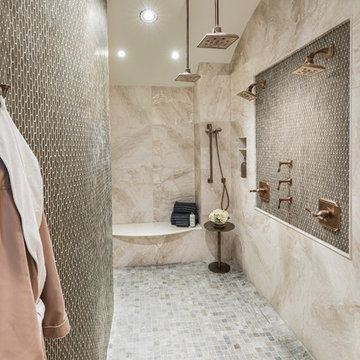
Photographer: Will Keown
Foto di una grande stanza da bagno padronale chic con ante a filo, ante in legno bruno, vasca sottopiano, doccia doppia, piastrelle beige, piastrelle di marmo, pareti grigie, pavimento in gres porcellanato, lavabo a bacinella, top in quarzo composito, pavimento grigio, doccia aperta e top bianco
Foto di una grande stanza da bagno padronale chic con ante a filo, ante in legno bruno, vasca sottopiano, doccia doppia, piastrelle beige, piastrelle di marmo, pareti grigie, pavimento in gres porcellanato, lavabo a bacinella, top in quarzo composito, pavimento grigio, doccia aperta e top bianco
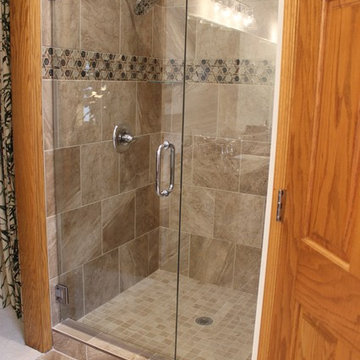
A Moline, IL Master Bathroom is remodeled and updated with Cambria Ellesmere quartz tops, Dura Surpeme Cherry Peppercorn cabinetry, a custom tiled shower, and a wooden storage bench where a jacuzzi once sat. Full remodel from start to finish by Village Home Stores.

We were excited when the homeowners of this project approached us to help them with their whole house remodel as this is a historic preservation project. The historical society has approved this remodel. As part of that distinction we had to honor the original look of the home; keeping the façade updated but intact. For example the doors and windows are new but they were made as replicas to the originals. The homeowners were relocating from the Inland Empire to be closer to their daughter and grandchildren. One of their requests was additional living space. In order to achieve this we added a second story to the home while ensuring that it was in character with the original structure. The interior of the home is all new. It features all new plumbing, electrical and HVAC. Although the home is a Spanish Revival the homeowners style on the interior of the home is very traditional. The project features a home gym as it is important to the homeowners to stay healthy and fit. The kitchen / great room was designed so that the homewoners could spend time with their daughter and her children. The home features two master bedroom suites. One is upstairs and the other one is down stairs. The homeowners prefer to use the downstairs version as they are not forced to use the stairs. They have left the upstairs master suite as a guest suite.
Enjoy some of the before and after images of this project:
http://www.houzz.com/discussions/3549200/old-garage-office-turned-gym-in-los-angeles
http://www.houzz.com/discussions/3558821/la-face-lift-for-the-patio
http://www.houzz.com/discussions/3569717/la-kitchen-remodel
http://www.houzz.com/discussions/3579013/los-angeles-entry-hall
http://www.houzz.com/discussions/3592549/exterior-shots-of-a-whole-house-remodel-in-la
http://www.houzz.com/discussions/3607481/living-dining-rooms-become-a-library-and-formal-dining-room-in-la
http://www.houzz.com/discussions/3628842/bathroom-makeover-in-los-angeles-ca
http://www.houzz.com/discussions/3640770/sweet-dreams-la-bedroom-remodels
Exterior: Approved by the historical society as a Spanish Revival, the second story of this home was an addition. All of the windows and doors were replicated to match the original styling of the house. The roof is a combination of Gable and Hip and is made of red clay tile. The arched door and windows are typical of Spanish Revival. The home also features a Juliette Balcony and window.
Library / Living Room: The library offers Pocket Doors and custom bookcases.
Powder Room: This powder room has a black toilet and Herringbone travertine.
Kitchen: This kitchen was designed for someone who likes to cook! It features a Pot Filler, a peninsula and an island, a prep sink in the island, and cookbook storage on the end of the peninsula. The homeowners opted for a mix of stainless and paneled appliances. Although they have a formal dining room they wanted a casual breakfast area to enjoy informal meals with their grandchildren. The kitchen also utilizes a mix of recessed lighting and pendant lights. A wine refrigerator and outlets conveniently located on the island and around the backsplash are the modern updates that were important to the homeowners.
Master bath: The master bath enjoys both a soaking tub and a large shower with body sprayers and hand held. For privacy, the bidet was placed in a water closet next to the shower. There is plenty of counter space in this bathroom which even includes a makeup table.
Staircase: The staircase features a decorative niche
Upstairs master suite: The upstairs master suite features the Juliette balcony
Outside: Wanting to take advantage of southern California living the homeowners requested an outdoor kitchen complete with retractable awning. The fountain and lounging furniture keep it light.
Home gym: This gym comes completed with rubberized floor covering and dedicated bathroom. It also features its own HVAC system and wall mounted TV.
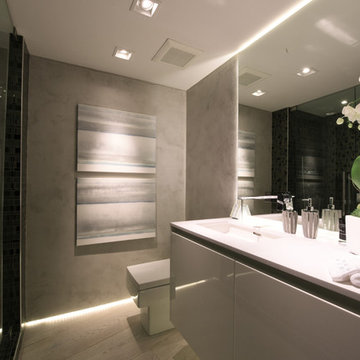
Modern bathroom is dramatic with its indirect LED lighting at ceiling and floor.
Ispirazione per una stanza da bagno moderna di medie dimensioni con ante lisce, ante bianche, top in quarzo composito, doccia doppia e WC monopezzo
Ispirazione per una stanza da bagno moderna di medie dimensioni con ante lisce, ante bianche, top in quarzo composito, doccia doppia e WC monopezzo
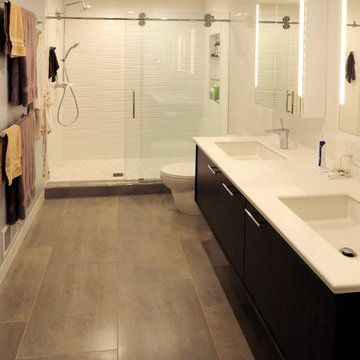
We took a 1980's outdated bathroom with a fiberglass bathtub enclosure and transformed it into a contemporary custom designed bathroom oasis.
Ispirazione per una stanza da bagno padronale design di medie dimensioni con lavabo integrato, ante lisce, ante in legno bruno, top in superficie solida, doccia doppia, WC monopezzo, piastrelle grigie, piastrelle in gres porcellanato, pareti bianche e pavimento in gres porcellanato
Ispirazione per una stanza da bagno padronale design di medie dimensioni con lavabo integrato, ante lisce, ante in legno bruno, top in superficie solida, doccia doppia, WC monopezzo, piastrelle grigie, piastrelle in gres porcellanato, pareti bianche e pavimento in gres porcellanato
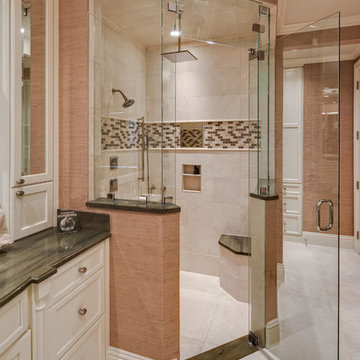
Here's what our clients from this project had to say:
We LOVE coming home to our newly remodeled and beautiful 41 West designed and built home! It was such a pleasure working with BJ Barone and especially Paul Widhalm and the entire 41 West team. Everyone in the organization is incredibly professional and extremely responsive. Personal service and strong attention to the client and details are hallmarks of the 41 West construction experience. Paul was with us every step of the way as was Ed Jordon (Gary David Designs), a 41 West highly recommended designer. When we were looking to build our dream home, we needed a builder who listened and understood how to bring our ideas and dreams to life. They succeeded this with the utmost honesty, integrity and quality!
41 West has exceeded our expectations every step of the way, and we have been overwhelmingly impressed in all aspects of the project. It has been an absolute pleasure working with such devoted, conscientious, professionals with expertise in their specific fields. Paul sets the tone for excellence and this level of dedication carries through the project. We so appreciated their commitment to perfection...So much so that we also hired them for two more remodeling projects.
We love our home and would highly recommend 41 West to anyone considering building or remodeling a home.
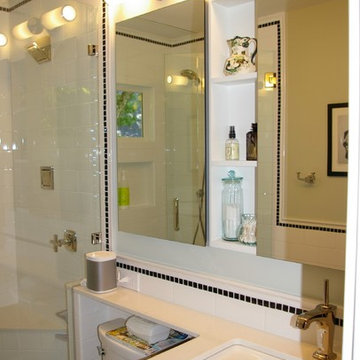
Dura Supreme Cabinetry
Photo by Highland Design Gallery
Ispirazione per una piccola stanza da bagno con doccia stile americano con ante lisce, ante in legno scuro, doccia doppia, WC a due pezzi, piastrelle bianche, piastrelle in ceramica, pareti verdi, pavimento con piastrelle in ceramica, lavabo sottopiano e top in quarzo composito
Ispirazione per una piccola stanza da bagno con doccia stile americano con ante lisce, ante in legno scuro, doccia doppia, WC a due pezzi, piastrelle bianche, piastrelle in ceramica, pareti verdi, pavimento con piastrelle in ceramica, lavabo sottopiano e top in quarzo composito
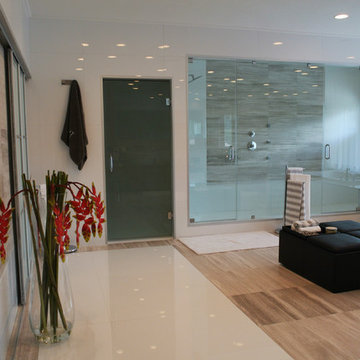
J Design Group
The Interior Design of your Bathroom is a very important part of your home dream project.
There are many ways to bring a small or large bathroom space to one of the most pleasant and beautiful important areas in your daily life.
You can go over some of our award winner bathroom pictures and see all different projects created with most exclusive products available today.
Your friendly Interior design firm in Miami at your service.
Contemporary - Modern Interior designs.
Top Interior Design Firm in Miami – Coral Gables.
Bathroom,
Bathrooms,
House Interior Designer,
House Interior Designers,
Home Interior Designer,
Home Interior Designers,
Residential Interior Designer,
Residential Interior Designers,
Modern Interior Designers,
Miami Beach Designers,
Best Miami Interior Designers,
Miami Beach Interiors,
Luxurious Design in Miami,
Top designers,
Deco Miami,
Luxury interiors,
Miami modern,
Interior Designer Miami,
Contemporary Interior Designers,
Coco Plum Interior Designers,
Miami Interior Designer,
Sunny Isles Interior Designers,
Pinecrest Interior Designers,
Interior Designers Miami,
J Design Group interiors,
South Florida designers,
Best Miami Designers,
Miami interiors,
Miami décor,
Miami Beach Luxury Interiors,
Miami Interior Design,
Miami Interior Design Firms,
Beach front,
Top Interior Designers,
top décor,
Top Miami Decorators,
Miami luxury condos,
Top Miami Interior Decorators,
Top Miami Interior Designers,
Modern Designers in Miami,
modern interiors,
Modern,
Pent house design,
white interiors,
Miami, South Miami, Miami Beach, South Beach, Williams Island, Sunny Isles, Surfside, Fisher Island, Aventura, Brickell, Brickell Key, Key Biscayne, Coral Gables, CocoPlum, Coconut Grove, Pinecrest, Miami Design District, Golden Beach, Downtown Miami, Miami Interior Designers, Miami Interior Designer, Interior Designers Miami, Modern Interior Designers, Modern Interior Designer, Modern interior decorators, Contemporary Interior Designers, Interior decorators, Interior decorator, Interior designer, Interior designers, Luxury, modern, best, unique, real estate, decor
J Design Group – Miami Interior Design Firm – Modern – Contemporary Interior Designers in Miami
Contact us: (305) 444-4611
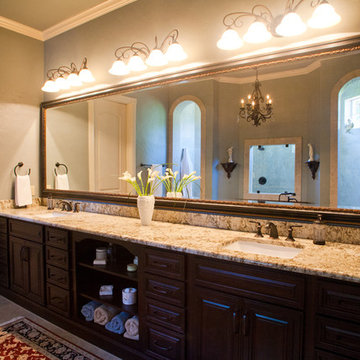
A nicely sized his and her vanity area. Plenty of storage and all good looking. In the mirror, note the chandelier hanging over the claw-foot freestanding tub. These are toto undermount sink with kohler devonshire faucets.
Ruda Photography
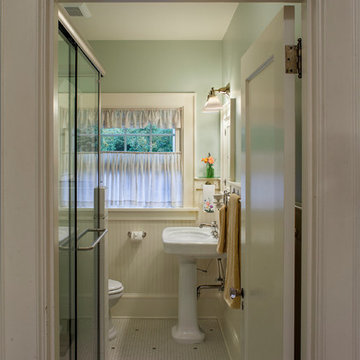
Photos: Eckert & Eckert Photography
Ispirazione per una piccola stanza da bagno con doccia american style con lavabo a colonna, doccia doppia, pareti blu, pavimento con piastrelle a mosaico, piastrelle bianche e piastrelle diamantate
Ispirazione per una piccola stanza da bagno con doccia american style con lavabo a colonna, doccia doppia, pareti blu, pavimento con piastrelle a mosaico, piastrelle bianche e piastrelle diamantate
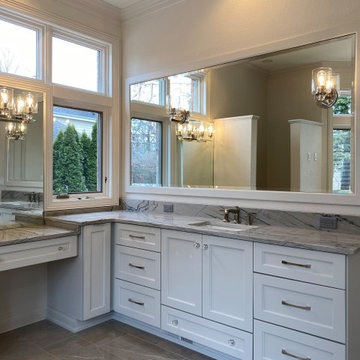
Idee per una grande stanza da bagno padronale classica con ante con riquadro incassato, ante bianche, vasca freestanding, doccia doppia, WC a due pezzi, piastrelle diamantate, pavimento in gres porcellanato, lavabo da incasso, top in granito, pavimento grigio, porta doccia a battente, top multicolore, nicchia, un lavabo e mobile bagno incassato
Stanze da Bagno marroni con doccia doppia - Foto e idee per arredare
8