Stanze da Bagno marroni con ante in legno scuro - Foto e idee per arredare
Filtra anche per:
Budget
Ordina per:Popolari oggi
21 - 40 di 28.531 foto
1 di 3
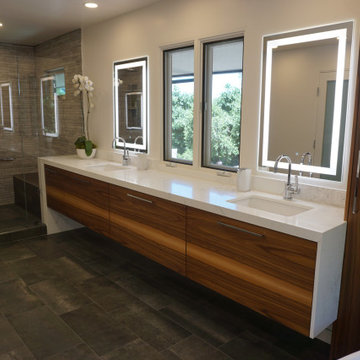
Master bathroom remodeled, unique custom one-piece wall mounted vanity with white quartz
Idee per una grande stanza da bagno padronale moderna con ante lisce, ante in legno scuro, vasca freestanding, doccia aperta, WC monopezzo, piastrelle grigie, piastrelle in gres porcellanato, pareti beige, pavimento in gres porcellanato, lavabo sottopiano, top in quarzite, pavimento nero, porta doccia a battente, nicchia, due lavabi e mobile bagno sospeso
Idee per una grande stanza da bagno padronale moderna con ante lisce, ante in legno scuro, vasca freestanding, doccia aperta, WC monopezzo, piastrelle grigie, piastrelle in gres porcellanato, pareti beige, pavimento in gres porcellanato, lavabo sottopiano, top in quarzite, pavimento nero, porta doccia a battente, nicchia, due lavabi e mobile bagno sospeso

Paul Dyer Photography
Immagine di una stanza da bagno tradizionale con ante in stile shaker, ante in legno scuro, piastrelle bianche, piastrelle a mosaico, pareti bianche, pavimento con piastrelle a mosaico, lavabo sottopiano, pavimento beige, pannellatura, un lavabo e mobile bagno incassato
Immagine di una stanza da bagno tradizionale con ante in stile shaker, ante in legno scuro, piastrelle bianche, piastrelle a mosaico, pareti bianche, pavimento con piastrelle a mosaico, lavabo sottopiano, pavimento beige, pannellatura, un lavabo e mobile bagno incassato
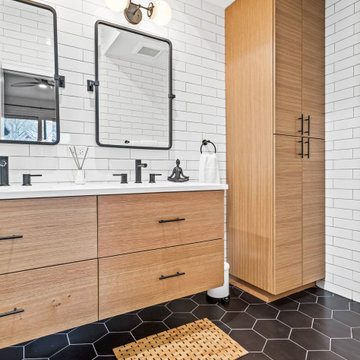
Our Chicago design-build team used timeless design elements like black-and-white with touches of wood in this bathroom renovation.
---
Project designed by Skokie renovation firm, Chi Renovations & Design - general contractors, kitchen and bath remodelers, and design & build company. They serve the Chicago area, and it's surrounding suburbs, with an emphasis on the North Side and North Shore. You'll find their work from the Loop through Lincoln Park, Skokie, Evanston, Wilmette, and all the way up to Lake Forest.
For more about Chi Renovation & Design, click here: https://www.chirenovation.com/
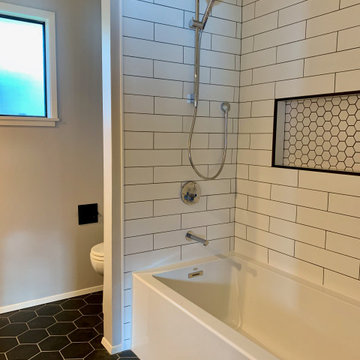
We went with a deep water tub, hansgrohe fixtures, push button thermostatic valve, 16x2 matte white subway tile, with a hex niche with oil rubbed bronze schluter trim around it.
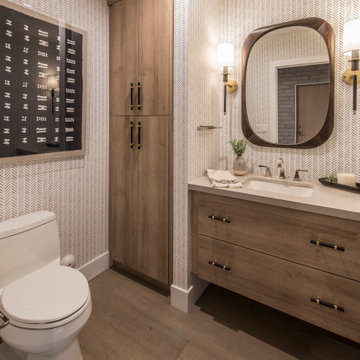
Idee per una stanza da bagno contemporanea con ante lisce, ante in legno scuro, pareti grigie, pavimento in legno massello medio, lavabo sottopiano, pavimento marrone e top grigio
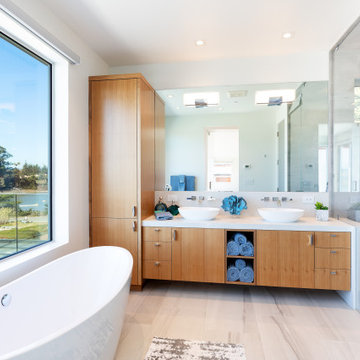
Idee per una stanza da bagno contemporanea con ante lisce, ante in legno scuro, vasca freestanding, lavabo a bacinella, pavimento grigio, top bianco e due lavabi

Fixed windows over tilt-only windows offer fresh air ventilation.
Esempio di una stanza da bagno padronale contemporanea di medie dimensioni con ante lisce, ante in legno scuro, vasca freestanding, piastrelle grigie, piastrelle di cemento, pareti bianche, pavimento in gres porcellanato, lavabo a bacinella, top in legno, pavimento grigio, top marrone e due lavabi
Esempio di una stanza da bagno padronale contemporanea di medie dimensioni con ante lisce, ante in legno scuro, vasca freestanding, piastrelle grigie, piastrelle di cemento, pareti bianche, pavimento in gres porcellanato, lavabo a bacinella, top in legno, pavimento grigio, top marrone e due lavabi

Immagine di una stanza da bagno rustica con ante in legno scuro, piastrelle multicolore, pareti beige, lavabo a bacinella, pavimento marrone e top nero
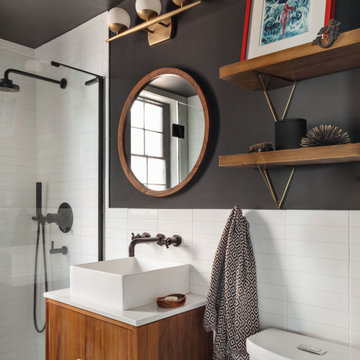
Idee per una stanza da bagno con doccia tradizionale con ante lisce, ante in legno scuro, piastrelle bianche, pareti nere, lavabo a bacinella e top bianco
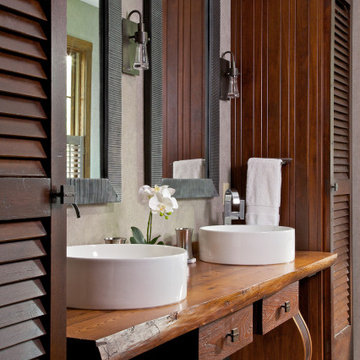
Immagine di una stanza da bagno stile rurale con ante in legno scuro, lavabo a bacinella, top in legno, pavimento grigio e top marrone
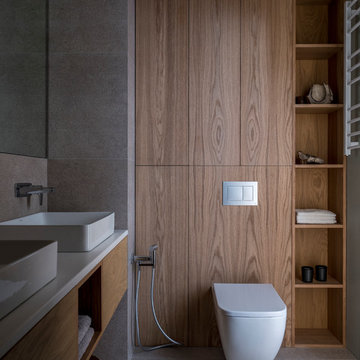
Esempio di una stanza da bagno design con ante lisce, ante in legno scuro, WC sospeso, piastrelle grigie, lavabo a bacinella, pavimento grigio e top bianco

Photo by Ryan Bent
Foto di una stanza da bagno padronale stile marinaro di medie dimensioni con ante in legno scuro, piastrelle bianche, piastrelle in ceramica, pavimento in gres porcellanato, lavabo sottopiano, pavimento grigio, pareti grigie, top bianco e ante in stile shaker
Foto di una stanza da bagno padronale stile marinaro di medie dimensioni con ante in legno scuro, piastrelle bianche, piastrelle in ceramica, pavimento in gres porcellanato, lavabo sottopiano, pavimento grigio, pareti grigie, top bianco e ante in stile shaker

Visit The Korina 14803 Como Circle or call 941 907.8131 for additional information.
3 bedrooms | 4.5 baths | 3 car garage | 4,536 SF
The Korina is John Cannon’s new model home that is inspired by a transitional West Indies style with a contemporary influence. From the cathedral ceilings with custom stained scissor beams in the great room with neighboring pristine white on white main kitchen and chef-grade prep kitchen beyond, to the luxurious spa-like dual master bathrooms, the aesthetics of this home are the epitome of timeless elegance. Every detail is geared toward creating an upscale retreat from the hectic pace of day-to-day life. A neutral backdrop and an abundance of natural light, paired with vibrant accents of yellow, blues, greens and mixed metals shine throughout the home.

Idee per una grande stanza da bagno padronale chic con ante in legno scuro, vasca freestanding, piastrelle bianche, pavimento in marmo, top in marmo, pavimento bianco, top bianco e ante con riquadro incassato

A modern yet welcoming master bathroom with . Photographed by Thomas Kuoh Photography.
Ispirazione per una stanza da bagno padronale moderna di medie dimensioni con ante in legno scuro, vasca sottopiano, doccia aperta, WC monopezzo, piastrelle bianche, piastrelle in pietra, pareti bianche, pavimento in marmo, lavabo integrato, top in quarzo composito, pavimento bianco, doccia aperta, top bianco e ante lisce
Ispirazione per una stanza da bagno padronale moderna di medie dimensioni con ante in legno scuro, vasca sottopiano, doccia aperta, WC monopezzo, piastrelle bianche, piastrelle in pietra, pareti bianche, pavimento in marmo, lavabo integrato, top in quarzo composito, pavimento bianco, doccia aperta, top bianco e ante lisce
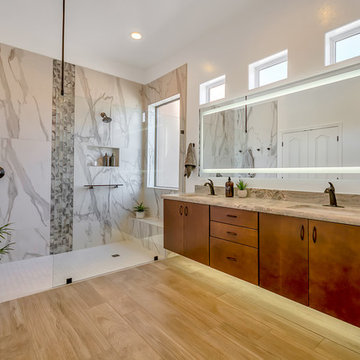
DEMO - We removed the tub shower combo, flooring, vanities, commode room walls, and removed the mirrored doors to the master closet.
THE REMODEL - We created a large zero threshold walk-in shower that is complete with 24x48 Charme series Calcatta Gold LARGE format tiles and a a 12” deco column down the middle with a 2x6 Abaco Mosaic. For the vanity, we added a beautiful floating cabinet topped with Monte Cristo Granite in a Satin finish. The under cabinet lighting and light up Mirror were supplied by our client. The wood look tile flooring was also installed throughout the bathroom, bedroom, and a few other rooms throughout the home. Finally, After removing those walls for the commode room, we were able to open up more room for the overall bathroom and then we reframed the Master Closet opening to add double doors & framed a new entry door.

Klopf Architecture and Outer space Landscape Architects designed a new warm, modern, open, indoor-outdoor home in Los Altos, California. Inspired by mid-century modern homes but looking for something completely new and custom, the owners, a couple with two children, bought an older ranch style home with the intention of replacing it.
Created on a grid, the house is designed to be at rest with differentiated spaces for activities; living, playing, cooking, dining and a piano space. The low-sloping gable roof over the great room brings a grand feeling to the space. The clerestory windows at the high sloping roof make the grand space light and airy.
Upon entering the house, an open atrium entry in the middle of the house provides light and nature to the great room. The Heath tile wall at the back of the atrium blocks direct view of the rear yard from the entry door for privacy.
The bedrooms, bathrooms, play room and the sitting room are under flat wing-like roofs that balance on either side of the low sloping gable roof of the main space. Large sliding glass panels and pocketing glass doors foster openness to the front and back yards. In the front there is a fenced-in play space connected to the play room, creating an indoor-outdoor play space that could change in use over the years. The play room can also be closed off from the great room with a large pocketing door. In the rear, everything opens up to a deck overlooking a pool where the family can come together outdoors.
Wood siding travels from exterior to interior, accentuating the indoor-outdoor nature of the house. Where the exterior siding doesn’t come inside, a palette of white oak floors, white walls, walnut cabinetry, and dark window frames ties all the spaces together to create a uniform feeling and flow throughout the house. The custom cabinetry matches the minimal joinery of the rest of the house, a trim-less, minimal appearance. Wood siding was mitered in the corners, including where siding meets the interior drywall. Wall materials were held up off the floor with a minimal reveal. This tight detailing gives a sense of cleanliness to the house.
The garage door of the house is completely flush and of the same material as the garage wall, de-emphasizing the garage door and making the street presentation of the house kinder to the neighborhood.
The house is akin to a custom, modern-day Eichler home in many ways. Inspired by mid-century modern homes with today’s materials, approaches, standards, and technologies. The goals were to create an indoor-outdoor home that was energy-efficient, light and flexible for young children to grow. This 3,000 square foot, 3 bedroom, 2.5 bathroom new house is located in Los Altos in the heart of the Silicon Valley.
Klopf Architecture Project Team: John Klopf, AIA, and Chuang-Ming Liu
Landscape Architect: Outer space Landscape Architects
Structural Engineer: ZFA Structural Engineers
Staging: Da Lusso Design
Photography ©2018 Mariko Reed
Location: Los Altos, CA
Year completed: 2017
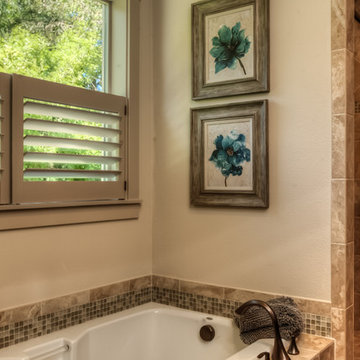
This bathroom features a separate bath and shower. The window over the bath has interior shutters.
Esempio di una stanza da bagno padronale con ante in legno scuro, vasca da incasso, doccia alcova, top in granito, pavimento beige, porta doccia scorrevole e top multicolore
Esempio di una stanza da bagno padronale con ante in legno scuro, vasca da incasso, doccia alcova, top in granito, pavimento beige, porta doccia scorrevole e top multicolore
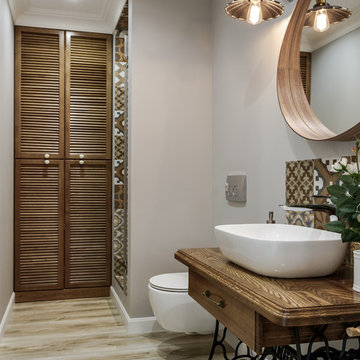
Foto di una stanza da bagno con doccia nordica con ante in legno scuro, WC sospeso, pareti grigie, lavabo a bacinella, top in legno, top marrone, doccia alcova, piastrelle beige, piastrelle marroni, parquet chiaro, pavimento beige e porta doccia a battente
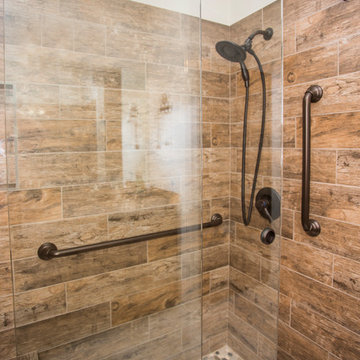
Bath project was to demo and remove existing tile and tub and convert to a shower, new counter top and replace bath flooring.
Vanity Counter Top – MS International Redwood 6”x24” Tile with a top mount copper bowl and
Delta Venetian Bronze Faucet.
Shower Walls: MS International Redwood 6”x24” Tile in a horizontal offset pattern.
Shower Floor: Emser Venetian Round Pebble.
Plumbing: Delta in Venetian Bronze.
Shower Door: Frameless 3/8” Barn Door Style with Oil Rubbed Bronze fittings.
Bathroom Floor: Daltile 18”x18” Fidenza Bianco.
Stanze da Bagno marroni con ante in legno scuro - Foto e idee per arredare
2