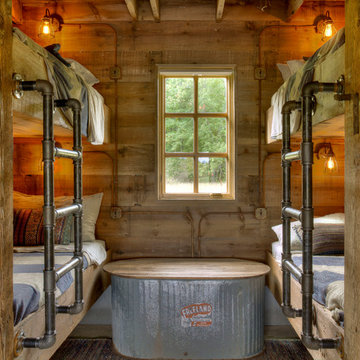Stanze da Bagno marroni, beige - Foto e idee per arredare
Filtra anche per:
Budget
Ordina per:Popolari oggi
121 - 140 di 1.015.201 foto
1 di 3

Photography by:
Connie Anderson Photography
Immagine di una piccola stanza da bagno con doccia classica con lavabo a colonna, top in marmo, WC monopezzo, piastrelle bianche, piastrelle a mosaico, pareti grigie, pavimento con piastrelle a mosaico, doccia aperta, doccia con tenda, pavimento bianco, ante di vetro e ante bianche
Immagine di una piccola stanza da bagno con doccia classica con lavabo a colonna, top in marmo, WC monopezzo, piastrelle bianche, piastrelle a mosaico, pareti grigie, pavimento con piastrelle a mosaico, doccia aperta, doccia con tenda, pavimento bianco, ante di vetro e ante bianche

The Kipling house is a new addition to the Montrose neighborhood. Designed for a family of five, it allows for generous open family zones oriented to large glass walls facing the street and courtyard pool. The courtyard also creates a buffer between the master suite and the children's play and bedroom zones. The master suite echoes the first floor connection to the exterior, with large glass walls facing balconies to the courtyard and street. Fixed wood screens provide privacy on the first floor while a large sliding second floor panel allows the street balcony to exchange privacy control with the study. Material changes on the exterior articulate the zones of the house and negotiate structural loads.

Ispirazione per una stanza da bagno con doccia stile rurale di medie dimensioni con consolle stile comò, ante in legno scuro, doccia alcova, WC monopezzo, piastrelle beige, piastrelle in pietra, pareti beige, parquet scuro, lavabo integrato, top in cemento, pavimento marrone e porta doccia a battente
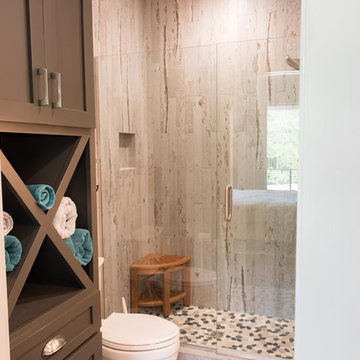
Immagine di una piccola stanza da bagno con doccia classica con ante in stile shaker, ante marroni, doccia alcova, WC a due pezzi, pareti beige e porta doccia a battente

Richard Leo Johnson
Immagine di una grande stanza da bagno padronale design con lavabo sottopiano, ante lisce, ante in legno scuro, doccia a filo pavimento, pareti bianche, pavimento in gres porcellanato, top in quarzo composito, pavimento grigio e porta doccia a battente
Immagine di una grande stanza da bagno padronale design con lavabo sottopiano, ante lisce, ante in legno scuro, doccia a filo pavimento, pareti bianche, pavimento in gres porcellanato, top in quarzo composito, pavimento grigio e porta doccia a battente
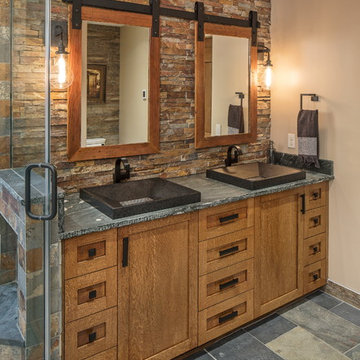
Esempio di una stanza da bagno padronale stile rurale con ante in stile shaker, ante in legno scuro, vasca freestanding, doccia aperta, piastrelle marroni, piastrelle in pietra e top in saponaria
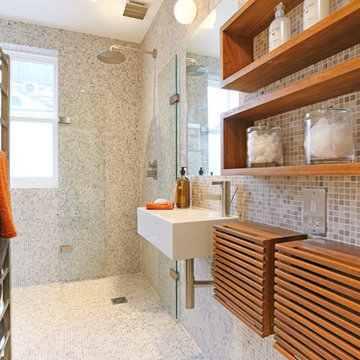
Esempio di una piccola stanza da bagno con doccia minimal con consolle stile comò, ante in legno scuro e piastrelle in pietra
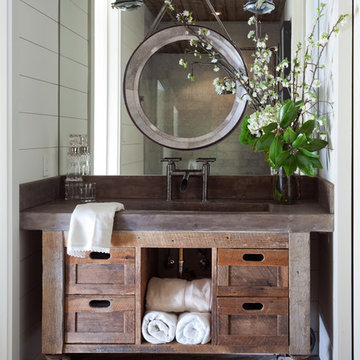
Immagine di una stanza da bagno rustica con ante in legno bruno, pareti bianche, parquet scuro, lavabo integrato e ante in stile shaker
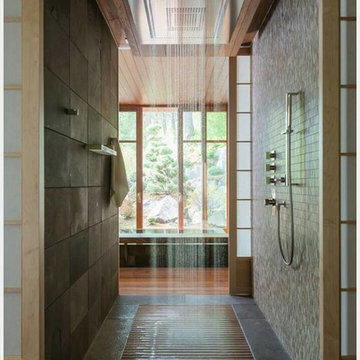
Rainfall Shower
Wedi Waterproof Shower Systems offer reliable, cost-efficient solutions for constructing 100 % waterproof and mold proof showers.
These systems are easy to install and open up a whole new world of design possibilities for showers, wet areas and baths.
Wedi shower systems blend the traditional values of design flexibility and robustness while offering the added benefits that come with state of the art material and manufacturing technologies.
Used in combination with Wedi Building Panels on walls, our shower bases offer an excellent alternative to traditional installation methods.
No more pre-sloping, pan liner cracks or membrane pin holes, clogged drain weep holes and mold growth.
Plus, reduce the traditional installation time and down times for a full shower floor preparation for tiling.
Ironwood Renovation LLC is a Certified Installer for Wedi waterproof shower systems in Snohomish, WA

Red Ranch Studio photography
Esempio di una grande stanza da bagno padronale contemporanea con vasca ad alcova, WC a due pezzi, pareti grigie, pavimento con piastrelle in ceramica, piastrelle bianche, lavabo a bacinella, doccia aperta, ante con finitura invecchiata, zona vasca/doccia separata, piastrelle diamantate, top in superficie solida, pavimento grigio e ante lisce
Esempio di una grande stanza da bagno padronale contemporanea con vasca ad alcova, WC a due pezzi, pareti grigie, pavimento con piastrelle in ceramica, piastrelle bianche, lavabo a bacinella, doccia aperta, ante con finitura invecchiata, zona vasca/doccia separata, piastrelle diamantate, top in superficie solida, pavimento grigio e ante lisce

Tom Roe Photography
Foto di una stanza da bagno padronale design di medie dimensioni con vasca freestanding, doccia aperta, pareti bianche, ante in legno chiaro, piastrelle multicolore, piastrelle a mosaico, lavabo da incasso, top in superficie solida e top nero
Foto di una stanza da bagno padronale design di medie dimensioni con vasca freestanding, doccia aperta, pareti bianche, ante in legno chiaro, piastrelle multicolore, piastrelle a mosaico, lavabo da incasso, top in superficie solida e top nero

Woodside, CA spa-sauna project is one of our favorites. From the very first moment we realized that meeting customers expectations would be very challenging due to limited timeline but worth of trying at the same time. It was one of the most intense projects which also was full of excitement as we were sure that final results would be exquisite and would make everyone happy.
This sauna was designed and built from the ground up by TBS Construction's team. Goal was creating luxury spa like sauna which would be a personal in-house getaway for relaxation. Result is exceptional. We managed to meet the timeline, deliver quality and make homeowner happy.
TBS Construction is proud being a creator of Atherton Luxury Spa-Sauna.
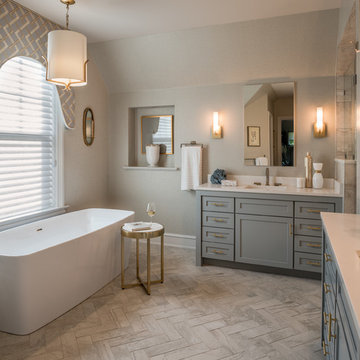
Angle Eye Photography
Esempio di una stanza da bagno padronale chic con ante in stile shaker, ante grigie, vasca freestanding, pareti grigie e lavabo sottopiano
Esempio di una stanza da bagno padronale chic con ante in stile shaker, ante grigie, vasca freestanding, pareti grigie e lavabo sottopiano
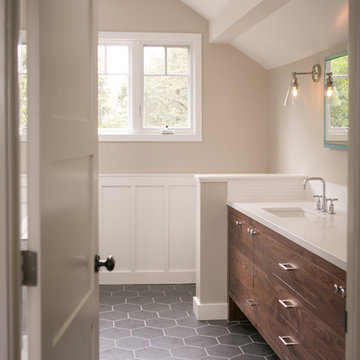
Jessamyn Harris Photography
Foto di una grande stanza da bagno padronale country con ante lisce, ante in legno bruno, vasca da incasso, doccia ad angolo, WC a due pezzi, piastrelle grigie, piastrelle in ceramica, pareti beige, pavimento in gres porcellanato, lavabo sottopiano, top in quarzo composito e pavimento nero
Foto di una grande stanza da bagno padronale country con ante lisce, ante in legno bruno, vasca da incasso, doccia ad angolo, WC a due pezzi, piastrelle grigie, piastrelle in ceramica, pareti beige, pavimento in gres porcellanato, lavabo sottopiano, top in quarzo composito e pavimento nero

Rob Skelton, Keoni Photos
Esempio di una piccola stanza da bagno padronale minimal con lavabo a bacinella, ante lisce, ante in legno chiaro, pareti bianche, pavimento con piastrelle in ceramica, doccia aperta, piastrelle grigie, piastrelle in ceramica, top piastrellato, pavimento grigio, doccia con tenda e top grigio
Esempio di una piccola stanza da bagno padronale minimal con lavabo a bacinella, ante lisce, ante in legno chiaro, pareti bianche, pavimento con piastrelle in ceramica, doccia aperta, piastrelle grigie, piastrelle in ceramica, top piastrellato, pavimento grigio, doccia con tenda e top grigio

Barry Grossman Photography
Ispirazione per una stanza da bagno padronale minimal con ante lisce, ante in legno chiaro, vasca freestanding e lavabo da incasso
Ispirazione per una stanza da bagno padronale minimal con ante lisce, ante in legno chiaro, vasca freestanding e lavabo da incasso

This 1930's Barrington Hills farmhouse was in need of some TLC when it was purchased by this southern family of five who planned to make it their new home. The renovation taken on by Advance Design Studio's designer Scott Christensen and master carpenter Justin Davis included a custom porch, custom built in cabinetry in the living room and children's bedrooms, 2 children's on-suite baths, a guest powder room, a fabulous new master bath with custom closet and makeup area, a new upstairs laundry room, a workout basement, a mud room, new flooring and custom wainscot stairs with planked walls and ceilings throughout the home.
The home's original mechanicals were in dire need of updating, so HVAC, plumbing and electrical were all replaced with newer materials and equipment. A dramatic change to the exterior took place with the addition of a quaint standing seam metal roofed farmhouse porch perfect for sipping lemonade on a lazy hot summer day.
In addition to the changes to the home, a guest house on the property underwent a major transformation as well. Newly outfitted with updated gas and electric, a new stacking washer/dryer space was created along with an updated bath complete with a glass enclosed shower, something the bath did not previously have. A beautiful kitchenette with ample cabinetry space, refrigeration and a sink was transformed as well to provide all the comforts of home for guests visiting at the classic cottage retreat.
The biggest design challenge was to keep in line with the charm the old home possessed, all the while giving the family all the convenience and efficiency of modern functioning amenities. One of the most interesting uses of material was the porcelain "wood-looking" tile used in all the baths and most of the home's common areas. All the efficiency of porcelain tile, with the nostalgic look and feel of worn and weathered hardwood floors. The home’s casual entry has an 8" rustic antique barn wood look porcelain tile in a rich brown to create a warm and welcoming first impression.
Painted distressed cabinetry in muted shades of gray/green was used in the powder room to bring out the rustic feel of the space which was accentuated with wood planked walls and ceilings. Fresh white painted shaker cabinetry was used throughout the rest of the rooms, accentuated by bright chrome fixtures and muted pastel tones to create a calm and relaxing feeling throughout the home.
Custom cabinetry was designed and built by Advance Design specifically for a large 70” TV in the living room, for each of the children’s bedroom’s built in storage, custom closets, and book shelves, and for a mudroom fit with custom niches for each family member by name.
The ample master bath was fitted with double vanity areas in white. A generous shower with a bench features classic white subway tiles and light blue/green glass accents, as well as a large free standing soaking tub nestled under a window with double sconces to dim while relaxing in a luxurious bath. A custom classic white bookcase for plush towels greets you as you enter the sanctuary bath.
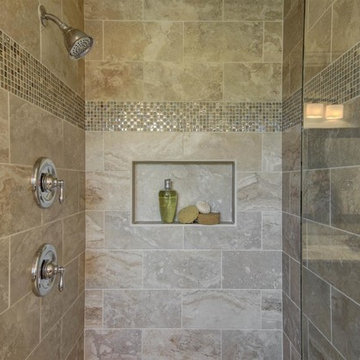
Lister Assister
Esempio di una piccola stanza da bagno padronale tradizionale con vasca da incasso, doccia alcova, piastrelle beige, piastrelle in gres porcellanato e lavabo integrato
Esempio di una piccola stanza da bagno padronale tradizionale con vasca da incasso, doccia alcova, piastrelle beige, piastrelle in gres porcellanato e lavabo integrato
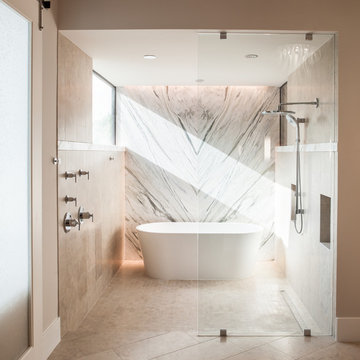
Brad Carr, B-Rad Studios
Immagine di una stanza da bagno minimal con vasca freestanding, doccia a filo pavimento, piastrelle grigie e pareti beige
Immagine di una stanza da bagno minimal con vasca freestanding, doccia a filo pavimento, piastrelle grigie e pareti beige
Stanze da Bagno marroni, beige - Foto e idee per arredare
7
