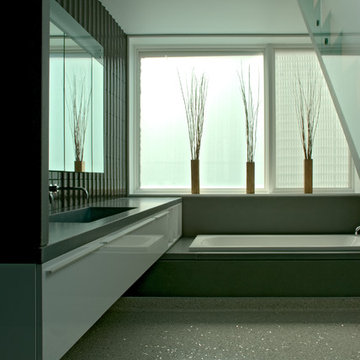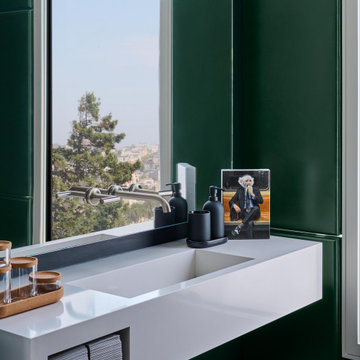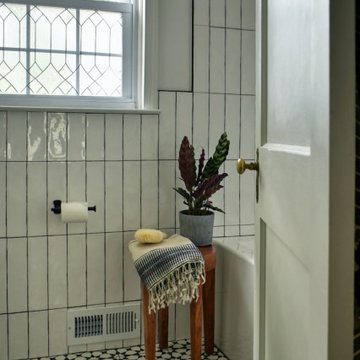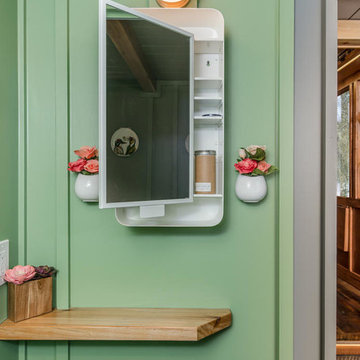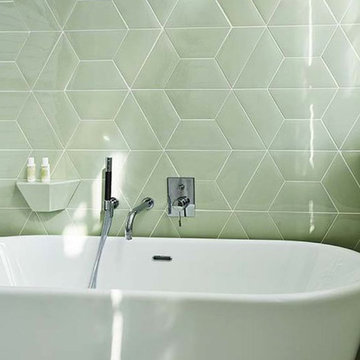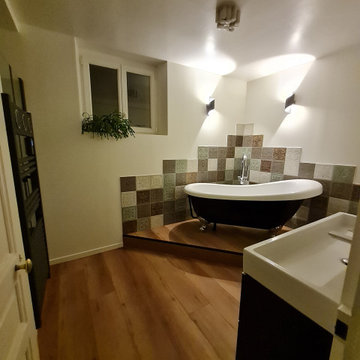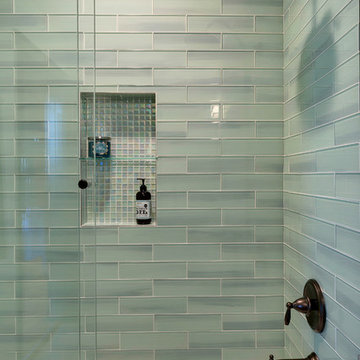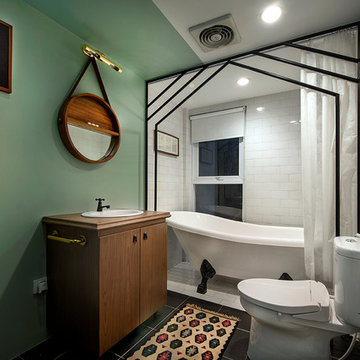Stanze da Bagno industriali verdi - Foto e idee per arredare
Filtra anche per:
Budget
Ordina per:Popolari oggi
21 - 40 di 187 foto
1 di 3
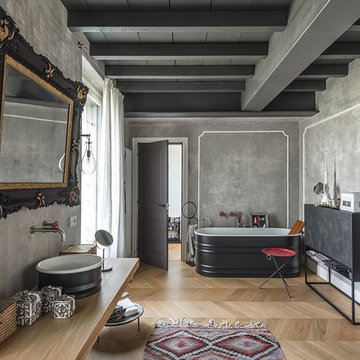
Immagine di una stanza da bagno industriale con vasca freestanding, piastrelle grigie, pareti grigie, pavimento in legno massello medio, lavabo a bacinella, top in legno, pavimento beige e top beige
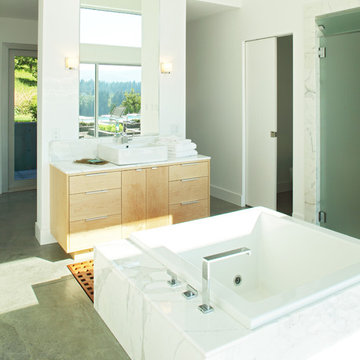
modern, contemporary, spa, tub, bathtub, soaking tub, bathroom, Japanese soaking tub
Idee per una stanza da bagno industriale
Idee per una stanza da bagno industriale
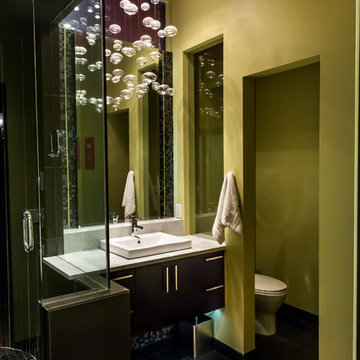
Photo credit : Deborah Walker Photography
Immagine di una piccola stanza da bagno con doccia industriale con ante lisce, ante in legno bruno, doccia alcova, WC a due pezzi, piastrelle nere, piastrelle di cemento, pareti verdi, pavimento con piastrelle in ceramica, lavabo da incasso e top in superficie solida
Immagine di una piccola stanza da bagno con doccia industriale con ante lisce, ante in legno bruno, doccia alcova, WC a due pezzi, piastrelle nere, piastrelle di cemento, pareti verdi, pavimento con piastrelle in ceramica, lavabo da incasso e top in superficie solida
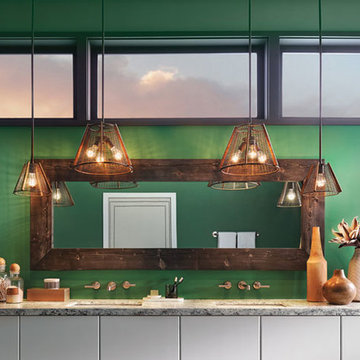
Calleis
By Kichler Lighting
SKU# 43352
The vintage industrial inspired 1 light cage pendant from the Callies™ Collection is a great fit for any décor. With a Rust finished tightly woven cage featuring wood detailing, this pendant will be a welcome addition to your home.
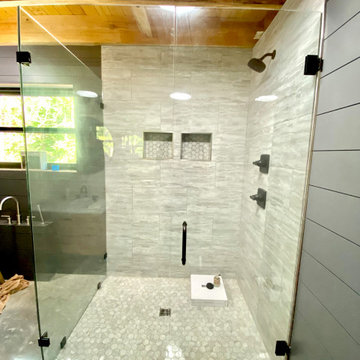
This shower features large glass panels, with matte black clips and handles. The large gray tiles on the shower walls complement the dark panels on the rest of the bathroom.

Huntsmore handled the complete design and build of this bathroom extension in Brook Green, W14. Planning permission was gained for the new rear extension at first-floor level. Huntsmore then managed the interior design process, specifying all finishing details. The client wanted to pursue an industrial style with soft accents of pinkThe proposed room was small, so a number of bespoke items were selected to make the most of the space. To compliment the large format concrete effect tiles, this concrete sink was specially made by Warrington & Rose. This met the client's exacting requirements, with a deep basin area for washing and extra counter space either side to keep everyday toiletries and luxury soapsBespoke cabinetry was also built by Huntsmore with a reeded finish to soften the industrial concrete. A tall unit was built to act as bathroom storage, and a vanity unit created to complement the concrete sink. The joinery was finished in Mylands' 'Rose Theatre' paintThe industrial theme was further continued with Crittall-style steel bathroom screen and doors entering the bathroom. The black steel works well with the pink and grey concrete accents through the bathroom. Finally, to soften the concrete throughout the scheme, the client requested a reindeer moss living wall. This is a natural moss, and draws in moisture and humidity as well as softening the room.
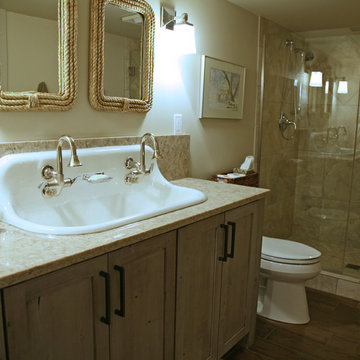
Tooth-brushing for two! Or maybe just a fun way to play up a shared bath? This furniture style cabinet base with the 10" stone back splash carries the trough sink with ease. In the end this bath came out playful and still functional to a T.
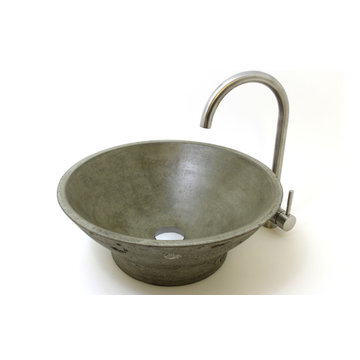
This is an striking concrete basin with a strong base, formed in natural concrete inside and outside. It has a combination raw and smooth outer surface with some deep recesses and an elegant smooth inner finish.
Approx. size - Dia. 460mm H. 170mm.
Inside
texture - Mainly Smooth
recesses - few and small
Outside
texture - combination
recesses - some deep
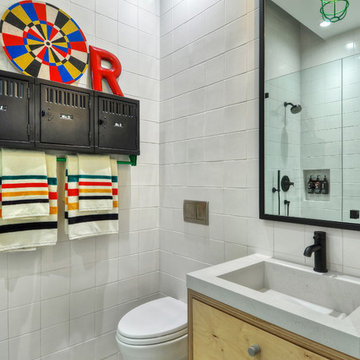
Ispirazione per una stanza da bagno industriale con ante lisce, ante in legno chiaro, piastrelle bianche, lavabo a consolle e pavimento grigio
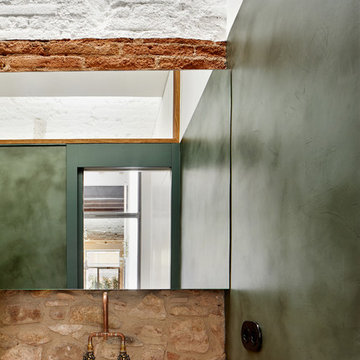
Fotografía José Hevia, Arquitecto Valentí Albareda, Diseño Selena Caamaño
Immagine di una stanza da bagno industriale
Immagine di una stanza da bagno industriale
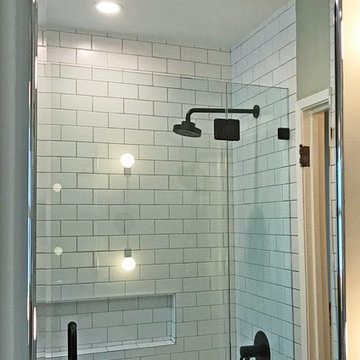
Ispirazione per una piccola stanza da bagno padronale industriale con ante lisce, ante marroni, vasca da incasso, doccia alcova, bidè, piastrelle grigie, piastrelle di marmo, pareti verdi, pavimento con piastrelle in ceramica, lavabo sottopiano, top in cemento, pavimento grigio e doccia aperta
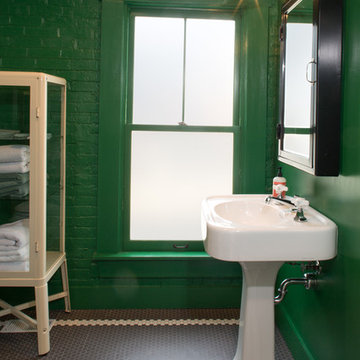
Esempio di una stanza da bagno con doccia industriale di medie dimensioni con piastrelle nere e pareti verdi
Stanze da Bagno industriali verdi - Foto e idee per arredare
2
