Stanze da Bagno industriali - Foto e idee per arredare
Filtra anche per:
Budget
Ordina per:Popolari oggi
81 - 100 di 1.509 foto
1 di 3
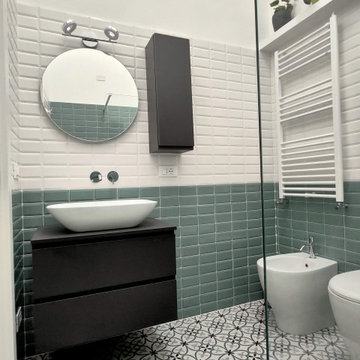
Ispirazione per una stanza da bagno padronale industriale di medie dimensioni con ante lisce, ante grigie, doccia aperta, WC a due pezzi, piastrelle verdi, piastrelle diamantate, pareti bianche, pavimento in cementine, lavabo a bacinella, top in laminato, pavimento multicolore, top grigio, nicchia, un lavabo e mobile bagno sospeso
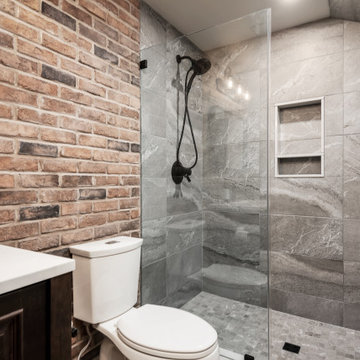
This 1600+ square foot basement was a diamond in the rough. We were tasked with keeping farmhouse elements in the design plan while implementing industrial elements. The client requested the space include a gym, ample seating and viewing area for movies, a full bar , banquette seating as well as area for their gaming tables - shuffleboard, pool table and ping pong. By shifting two support columns we were able to bury one in the powder room wall and implement two in the custom design of the bar. Custom finishes are provided throughout the space to complete this entertainers dream.
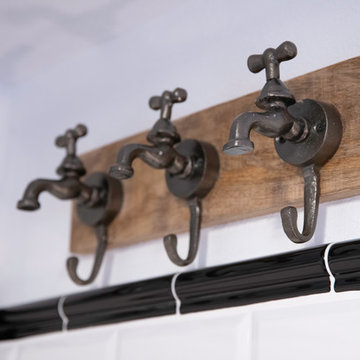
Esempio di una stanza da bagno con doccia industriale di medie dimensioni con ante di vetro, ante bianche, vasca sottopiano, WC a due pezzi, pistrelle in bianco e nero, piastrelle diamantate, pareti bianche, pavimento con piastrelle in ceramica, lavabo a bacinella, top in acciaio inossidabile, pavimento nero, doccia con tenda e top bianco
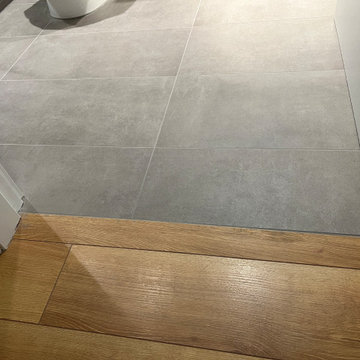
Complex stair mod project, based on pre-existing Mister Step steel support structure. It was modified to suit for new oak threads, featuring invisible wall brackets and stainless steel 1x2” partition in black. Bathroom: tub - shower conversion, featuring Ditra heated floors, frameless shower drain, floating vanity cabinet, motion activated LED accent lights, Riobel shower fixtures, 12x24” porcelain tiles.
Integrated vanity sink, fog free, LED mirror,
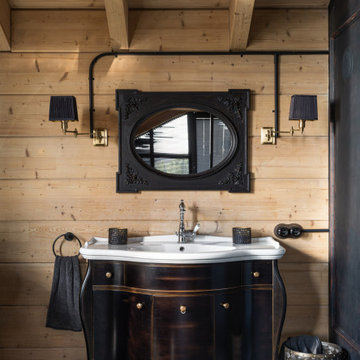
Ispirazione per una grande stanza da bagno padronale industriale con ante in stile shaker, ante nere, vasca con piedi a zampa di leone, doccia alcova, WC monopezzo, piastrelle grigie, pareti nere, pavimento con piastrelle effetto legno, lavabo da incasso, pavimento grigio, porta doccia a battente, top bianco, un lavabo, mobile bagno freestanding, travi a vista e pareti in legno
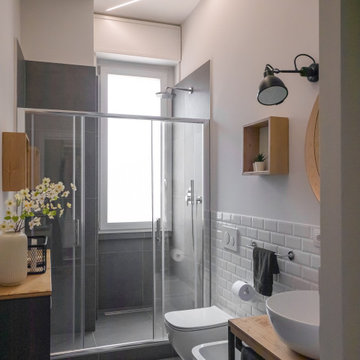
Liadesign
Ispirazione per una stretta e lunga stanza da bagno con doccia industriale di medie dimensioni con nessun'anta, ante in legno chiaro, doccia alcova, WC a due pezzi, piastrelle bianche, piastrelle in gres porcellanato, pareti grigie, pavimento in gres porcellanato, lavabo a bacinella, top in legno, pavimento grigio, porta doccia scorrevole, un lavabo, mobile bagno freestanding e soffitto ribassato
Ispirazione per una stretta e lunga stanza da bagno con doccia industriale di medie dimensioni con nessun'anta, ante in legno chiaro, doccia alcova, WC a due pezzi, piastrelle bianche, piastrelle in gres porcellanato, pareti grigie, pavimento in gres porcellanato, lavabo a bacinella, top in legno, pavimento grigio, porta doccia scorrevole, un lavabo, mobile bagno freestanding e soffitto ribassato
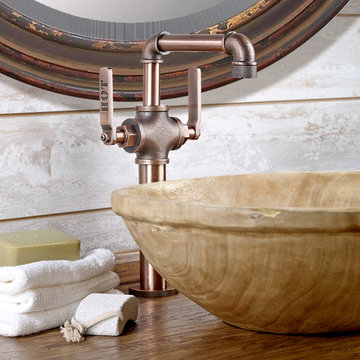
Ispirazione per una stanza da bagno con doccia industriale di medie dimensioni con nessun'anta, ante grigie, pareti grigie, lavabo rettangolare e top in legno
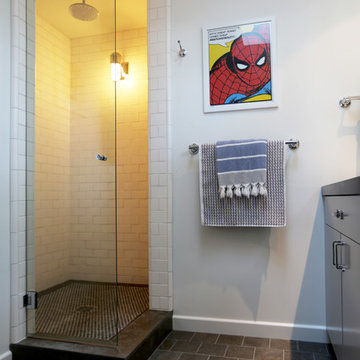
For the boys bathroom we wanted a classic yet masculine design. We again carried the Blue Limestone onto the floor and then selected a timeless Matte White Architectonics tile for the walls. In the shower pan we opted to bring in a punch of character with Waterworks penny tile mosaic in Matte Graphite framed by a black marble stick liner.
Cabochon Surfaces & Fixtures
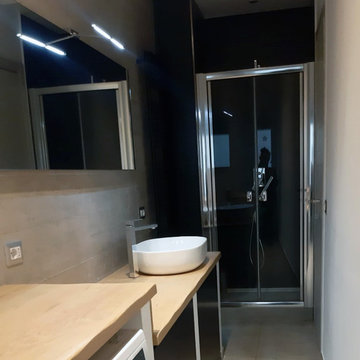
Immagine di una stretta e lunga stanza da bagno con doccia industriale di medie dimensioni con ante lisce, ante nere, doccia alcova, WC a due pezzi, piastrelle grigie, piastrelle in gres porcellanato, pareti bianche, pavimento in gres porcellanato, lavabo a bacinella, top in legno, pavimento grigio, porta doccia a battente, top marrone e un lavabo

photos by Pedro Marti
This large light-filled open loft in the Tribeca neighborhood of New York City was purchased by a growing family to make into their family home. The loft, previously a lighting showroom, had been converted for residential use with the standard amenities but was entirely open and therefore needed to be reconfigured. One of the best attributes of this particular loft is its extremely large windows situated on all four sides due to the locations of neighboring buildings. This unusual condition allowed much of the rear of the space to be divided into 3 bedrooms/3 bathrooms, all of which had ample windows. The kitchen and the utilities were moved to the center of the space as they did not require as much natural lighting, leaving the entire front of the loft as an open dining/living area. The overall space was given a more modern feel while emphasizing it’s industrial character. The original tin ceiling was preserved throughout the loft with all new lighting run in orderly conduit beneath it, much of which is exposed light bulbs. In a play on the ceiling material the main wall opposite the kitchen was clad in unfinished, distressed tin panels creating a focal point in the home. Traditional baseboards and door casings were thrown out in lieu of blackened steel angle throughout the loft. Blackened steel was also used in combination with glass panels to create an enclosure for the office at the end of the main corridor; this allowed the light from the large window in the office to pass though while creating a private yet open space to work. The master suite features a large open bath with a sculptural freestanding tub all clad in a serene beige tile that has the feel of concrete. The kids bath is a fun play of large cobalt blue hexagon tile on the floor and rear wall of the tub juxtaposed with a bright white subway tile on the remaining walls. The kitchen features a long wall of floor to ceiling white and navy cabinetry with an adjacent 15 foot island of which half is a table for casual dining. Other interesting features of the loft are the industrial ladder up to the small elevated play area in the living room, the navy cabinetry and antique mirror clad dining niche, and the wallpapered powder room with antique mirror and blackened steel accessories.
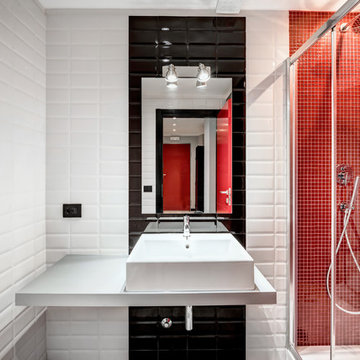
Immagine di una piccola stanza da bagno con doccia industriale con piastrelle rosa, piastrelle in gres porcellanato, pareti bianche, pavimento in gres porcellanato e pavimento grigio
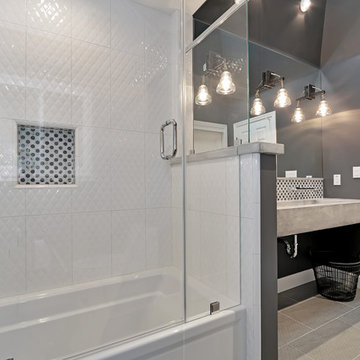
Ispirazione per una stanza da bagno per bambini industriale di medie dimensioni con lavabo integrato, top in cemento, vasca ad alcova, vasca/doccia, WC monopezzo, piastrelle bianche, piastrelle in pietra, pareti grigie, pavimento con piastrelle in ceramica, pavimento grigio, porta doccia a battente e top grigio
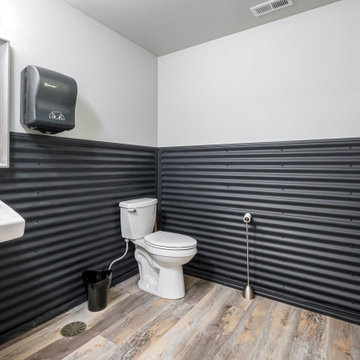
Idee per una stanza da bagno industriale di medie dimensioni con orinatoio, piastrelle in metallo, pavimento in laminato, lavabo sospeso e pavimento beige
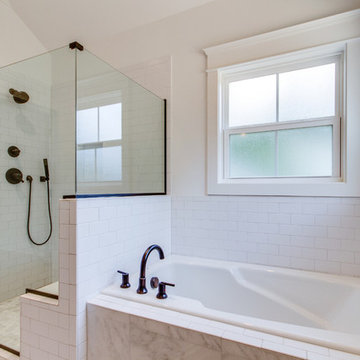
Showcase Photography
Immagine di una stanza da bagno padronale industriale di medie dimensioni con lavabo sottopiano, ante in stile shaker, ante in legno bruno, top in quarzite, doccia aperta, WC a due pezzi, piastrelle bianche, piastrelle diamantate, pareti bianche e pavimento in gres porcellanato
Immagine di una stanza da bagno padronale industriale di medie dimensioni con lavabo sottopiano, ante in stile shaker, ante in legno bruno, top in quarzite, doccia aperta, WC a due pezzi, piastrelle bianche, piastrelle diamantate, pareti bianche e pavimento in gres porcellanato
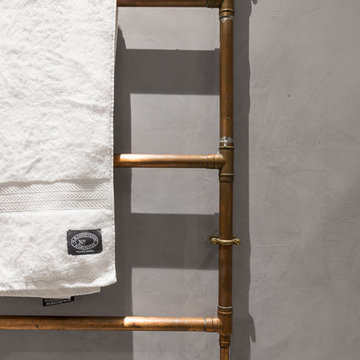
Trendy bathroom with open shower.
Crafted tape with copper pipes made onsite
Ciment spanish floor tiles
Esempio di una stanza da bagno per bambini industriale di medie dimensioni con doccia aperta, piastrelle di vetro, pareti grigie e pavimento in cementine
Esempio di una stanza da bagno per bambini industriale di medie dimensioni con doccia aperta, piastrelle di vetro, pareti grigie e pavimento in cementine
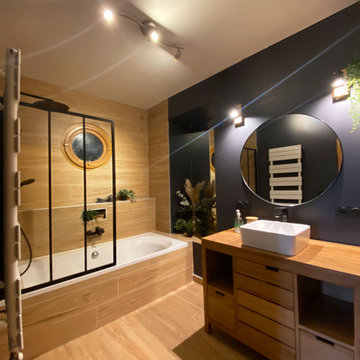
Ensemble de meuble : TIKAMOON
Miroir : LEROY MERLIN
Carrelage imitation parquet : LEROY MERLIN
Robinetterie : LEROY MERLIN
Luminaires : LEROY MERLIN
Ispirazione per una stanza da bagno industriale di medie dimensioni con piastrelle beige, piastrelle effetto legno, top in legno e un lavabo
Ispirazione per una stanza da bagno industriale di medie dimensioni con piastrelle beige, piastrelle effetto legno, top in legno e un lavabo

Брутальная ванная. Шкаф слева был изготовлен по эскизам студии - в нем прячется водонагреватель и коммуникации.
Idee per una stanza da bagno con doccia industriale di medie dimensioni con ante lisce, ante in legno scuro, vasca/doccia, WC sospeso, piastrelle grigie, piastrelle in gres porcellanato, pavimento in gres porcellanato, top in legno, pavimento grigio, vasca ad alcova, lavabo a bacinella, doccia aperta, top marrone e pareti grigie
Idee per una stanza da bagno con doccia industriale di medie dimensioni con ante lisce, ante in legno scuro, vasca/doccia, WC sospeso, piastrelle grigie, piastrelle in gres porcellanato, pavimento in gres porcellanato, top in legno, pavimento grigio, vasca ad alcova, lavabo a bacinella, doccia aperta, top marrone e pareti grigie
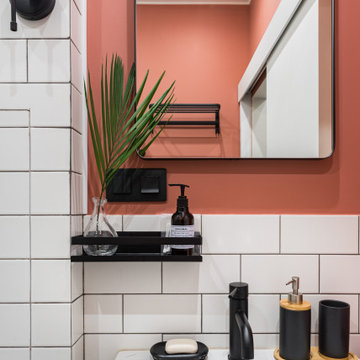
Immagine di una piccola stanza da bagno con doccia industriale con ante lisce, ante grigie, doccia ad angolo, WC sospeso, piastrelle bianche, piastrelle in ceramica, pareti verdi, pavimento in gres porcellanato, lavabo da incasso, top in superficie solida, pavimento nero, porta doccia scorrevole, top nero, un lavabo e mobile bagno freestanding
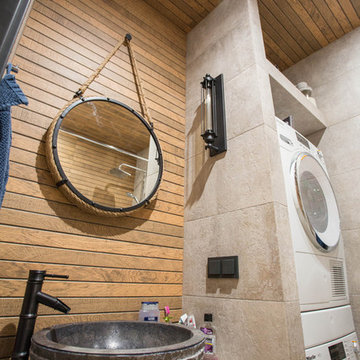
Idee per una stanza da bagno padronale industriale di medie dimensioni con ante lisce, ante grigie, vasca ad alcova, vasca/doccia, piastrelle grigie, piastrelle in gres porcellanato, pareti marroni, pavimento in gres porcellanato, lavabo a bacinella, top piastrellato, pavimento grigio, doccia con tenda e top grigio
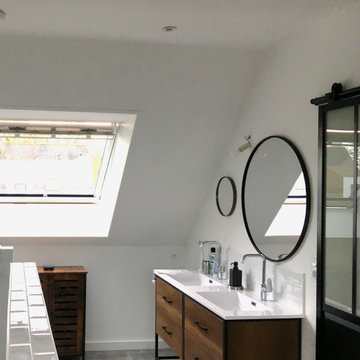
Une maison où l'étage était "dans son jus" avait besoin d'un bon coup de fraîcheur. Une petite salle d'eau et un petit bureau sous les toits ont été joints afin de créer une pièce d'eau avec la lumière traversante réunissant deux vasques, une grande douche, un coin WC et un espace de change.
Stanze da Bagno industriali - Foto e idee per arredare
5