Stanze da Bagno industriali con vasca da incasso - Foto e idee per arredare
Filtra anche per:
Budget
Ordina per:Popolari oggi
61 - 80 di 441 foto
1 di 3
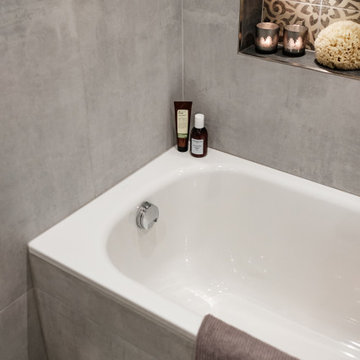
Foto di una stanza da bagno padronale industriale di medie dimensioni con vasca da incasso, piastrelle grigie, piastrelle in gres porcellanato, pareti grigie, pavimento in gres porcellanato e nicchia
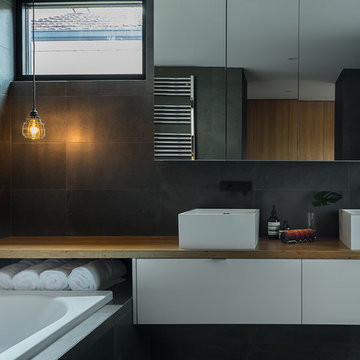
Ispirazione per una stanza da bagno padronale industriale di medie dimensioni con lavabo a bacinella, ante lisce, ante bianche, top in legno, vasca da incasso, doccia alcova, WC monopezzo, piastrelle nere, piastrelle in gres porcellanato, pareti nere e pavimento in gres porcellanato
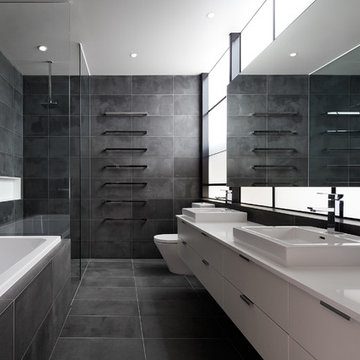
Natural light cascades down the stair atrium, deep into the building. The coloured glass panels create further interest. Photo: Peter Bennetts
Foto di una stanza da bagno industriale con lavabo a consolle, ante lisce, ante bianche, top in quarzo composito, vasca da incasso, doccia a filo pavimento, WC monopezzo, piastrelle grigie, piastrelle in pietra e pareti grigie
Foto di una stanza da bagno industriale con lavabo a consolle, ante lisce, ante bianche, top in quarzo composito, vasca da incasso, doccia a filo pavimento, WC monopezzo, piastrelle grigie, piastrelle in pietra e pareti grigie
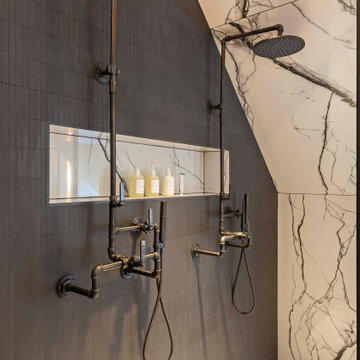
Immagine di una stanza da bagno padronale industriale di medie dimensioni con ante nere, vasca da incasso, piastrelle nere, piastrelle a mosaico, pareti nere, parquet scuro, lavabo sottopiano, pavimento nero, top bianco, un lavabo e mobile bagno freestanding

photos by Pedro Marti
The owner’s of this apartment had been living in this large working artist’s loft in Tribeca since the 70’s when they occupied the vacated space that had previously been a factory warehouse. Since then the space had been adapted for the husband and wife, both artists, to house their studios as well as living quarters for their growing family. The private areas were previously separated from the studio with a series of custom partition walls. Now that their children had grown and left home they were interested in making some changes. The major change was to take over spaces that were the children’s bedrooms and incorporate them in a new larger open living/kitchen space. The previously enclosed kitchen was enlarged creating a long eat-in counter at the now opened wall that had divided off the living room. The kitchen cabinetry capitalizes on the full height of the space with extra storage at the tops for seldom used items. The overall industrial feel of the loft emphasized by the exposed electrical and plumbing that run below the concrete ceilings was supplemented by a grid of new ceiling fans and industrial spotlights. Antique bubble glass, vintage refrigerator hinges and latches were chosen to accent simple shaker panels on the new kitchen cabinetry, including on the integrated appliances. A unique red industrial wheel faucet was selected to go with the integral black granite farm sink. The white subway tile that pre-existed in the kitchen was continued throughout the enlarged area, previously terminating 5 feet off the ground, it was expanded in a contrasting herringbone pattern to the full 12 foot height of the ceilings. This same tile motif was also used within the updated bathroom on top of a concrete-like porcelain floor tile. The bathroom also features a large white porcelain laundry sink with industrial fittings and a vintage stainless steel medicine display cabinet. Similar vintage stainless steel cabinets are also used in the studio spaces for storage. And finally black iron plumbing pipe and fittings were used in the newly outfitted closets to create hanging storage and shelving to complement the overall industrial feel.
Pedro Marti
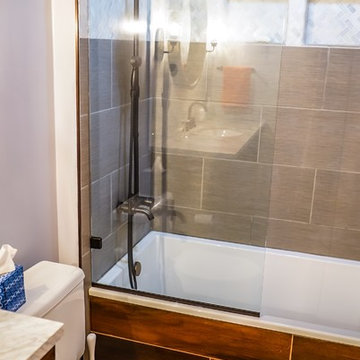
Condo guests bathroom remodeling. New marble mosaic herringbone tile, porcelain tile, oil rubbed bronze fixtures, pottery barn marble top vanity, new mirabelle tub and glass semi- enclosure.
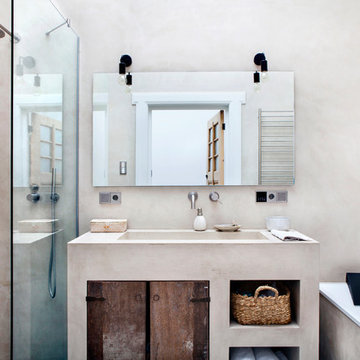
Photo credits: Brigitte Kroone
Foto di un'in muratura stanza da bagno industriale con ante beige, vasca da incasso, doccia aperta, piastrelle beige, pareti beige e lavabo integrato
Foto di un'in muratura stanza da bagno industriale con ante beige, vasca da incasso, doccia aperta, piastrelle beige, pareti beige e lavabo integrato
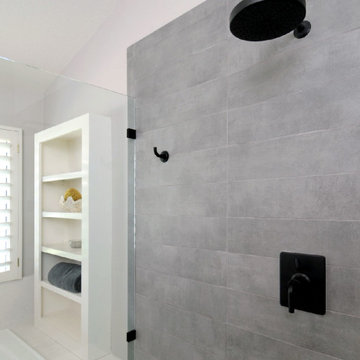
Master bath was space planned to make room for a tub surround and extra large shower with adjoining bench. Custom walnut vanity with matching barndoor. Visual Comfort lighting, Rejuvenation mirrors, Cal Faucets plumbing. Buddy the dog is happy!
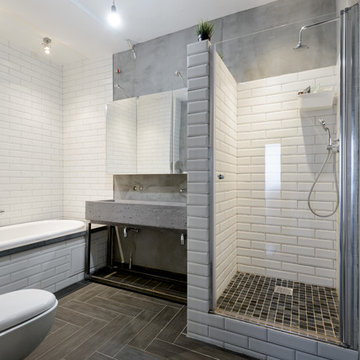
Интерьер - Happy House Architecture&Design
Фото - Виталий Иванов
Esempio di una stanza da bagno con doccia industriale di medie dimensioni con doccia alcova, WC sospeso, piastrelle bianche, pareti grigie, pavimento in gres porcellanato, lavabo rettangolare, vasca da incasso, nessun'anta, piastrelle diamantate e porta doccia a battente
Esempio di una stanza da bagno con doccia industriale di medie dimensioni con doccia alcova, WC sospeso, piastrelle bianche, pareti grigie, pavimento in gres porcellanato, lavabo rettangolare, vasca da incasso, nessun'anta, piastrelle diamantate e porta doccia a battente
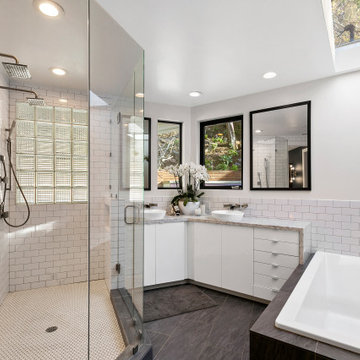
Ispirazione per una stanza da bagno industriale con ante lisce, ante bianche, vasca da incasso, doccia ad angolo, piastrelle bianche, piastrelle diamantate, pareti bianche, lavabo a bacinella, pavimento grigio, doccia aperta, top grigio, nicchia, due lavabi e mobile bagno incassato
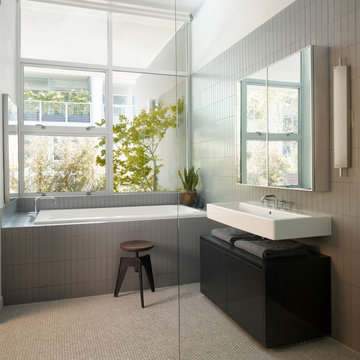
Eric Straudmeier
Idee per una stanza da bagno industriale con lavabo sospeso, ante lisce, ante nere, vasca da incasso e piastrelle grigie
Idee per una stanza da bagno industriale con lavabo sospeso, ante lisce, ante nere, vasca da incasso e piastrelle grigie
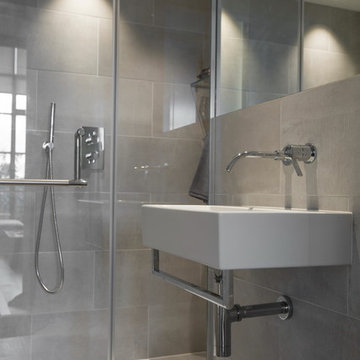
he brief for this project involved completely re configuring the space inside this industrial warehouse style apartment in Chiswick to form a one bedroomed/ two bathroomed space with an office mezzanine level. The client wanted a look that had a clean lined contemporary feel, but with warmth, texture and industrial styling. The space features a colour palette of dark grey, white and neutral tones with a bespoke kitchen designed by us, and also a bespoke mural on the master bedroom wall.
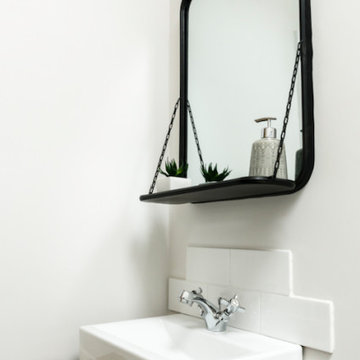
The family bathroom in this stunning extended three bedroom family home that has undergone full and sympathetic renovation keeping in tact the character and charm of a Victorian style property, together with a modern high end finish. See more of our work here: https://www.ihinteriors.co.uk
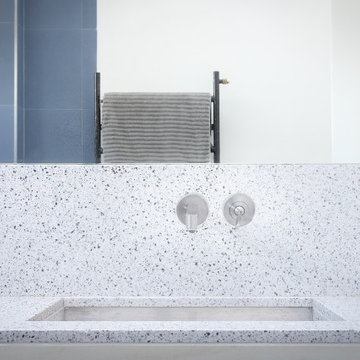
Esempio di una stanza da bagno padronale industriale di medie dimensioni con vasca da incasso, zona vasca/doccia separata, WC sospeso, piastrelle blu, piastrelle in ceramica, pareti blu, pavimento con piastrelle in ceramica, lavabo sottopiano, top alla veneziana, pavimento grigio, doccia aperta, un lavabo, mobile bagno incassato e travi a vista
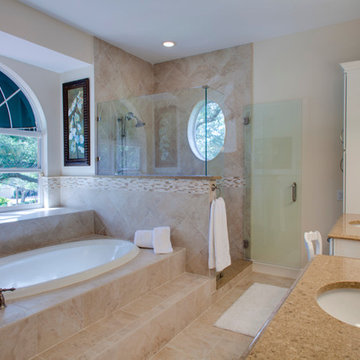
RE Home Photography, Marshall Sheppard
Foto di una grande stanza da bagno padronale industriale con ante bianche, vasca da incasso, doccia ad angolo, piastrelle beige, piastrelle in travertino, pareti beige, pavimento in travertino, lavabo sottopiano, top in granito, pavimento beige, porta doccia a battente e ante con bugna sagomata
Foto di una grande stanza da bagno padronale industriale con ante bianche, vasca da incasso, doccia ad angolo, piastrelle beige, piastrelle in travertino, pareti beige, pavimento in travertino, lavabo sottopiano, top in granito, pavimento beige, porta doccia a battente e ante con bugna sagomata
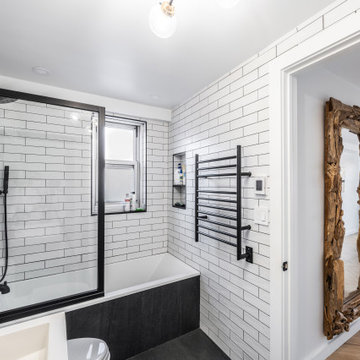
Esempio di una stanza da bagno padronale industriale con vasca da incasso, vasca/doccia, WC a due pezzi, piastrelle bianche, piastrelle in gres porcellanato, pareti bianche, pavimento in gres porcellanato, lavabo rettangolare, top in cemento, pavimento nero, doccia aperta, top bianco, nicchia, un lavabo e mobile bagno freestanding
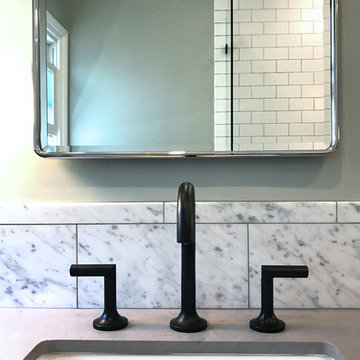
Idee per una piccola stanza da bagno industriale con ante lisce, ante marroni, vasca da incasso, doccia alcova, bidè, piastrelle grigie, piastrelle di marmo, pareti verdi, pavimento con piastrelle in ceramica, lavabo sottopiano, top in cemento, pavimento grigio e doccia aperta
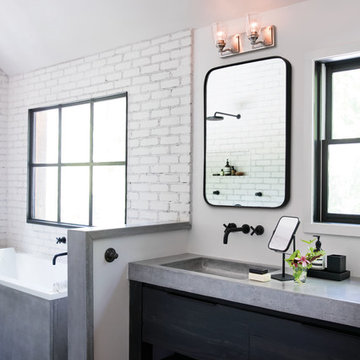
Esempio di una grande stanza da bagno padronale industriale con ante lisce, ante nere, vasca da incasso, piastrelle bianche, pareti bianche, parquet scuro, lavabo integrato, top in cemento e pavimento marrone
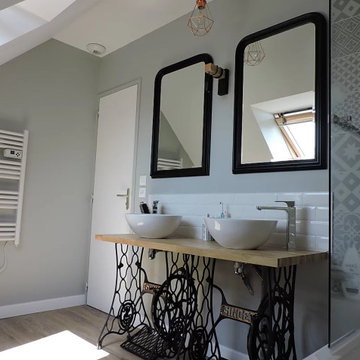
Foto di una piccola stanza da bagno padronale industriale con vasca da incasso, zona vasca/doccia separata, piastrelle bianche, piastrelle di cemento, parquet chiaro, lavabo a bacinella, top in legno, pavimento marrone, porta doccia a battente e top marrone
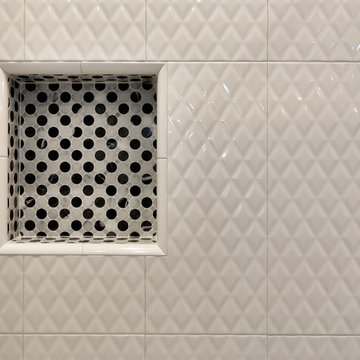
Foto di una stanza da bagno per bambini industriale di medie dimensioni con vasca/doccia, WC monopezzo, piastrelle grigie, piastrelle in ceramica, pareti grigie, pavimento con piastrelle in ceramica, vasca da incasso, lavabo integrato, top in cemento, pavimento grigio, porta doccia a battente e top grigio
Stanze da Bagno industriali con vasca da incasso - Foto e idee per arredare
4