Stanze da Bagno industriali con top in superficie solida - Foto e idee per arredare
Filtra anche per:
Budget
Ordina per:Popolari oggi
81 - 100 di 405 foto
1 di 3
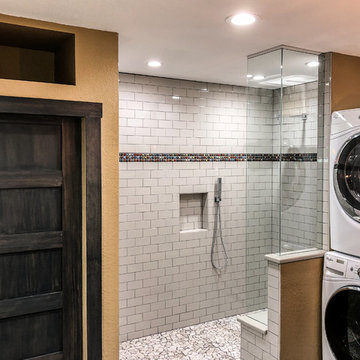
Walk-in Shower with Bench Seat, laundry units in bathroom, and built in storage cubby over the toilet closet
Ispirazione per una stanza da bagno con doccia industriale di medie dimensioni con ante lisce, ante in legno bruno, doccia a filo pavimento, WC monopezzo, piastrelle bianche, piastrelle in ceramica, pareti gialle, pavimento in cemento, lavabo integrato, top in superficie solida, pavimento grigio, doccia aperta e top beige
Ispirazione per una stanza da bagno con doccia industriale di medie dimensioni con ante lisce, ante in legno bruno, doccia a filo pavimento, WC monopezzo, piastrelle bianche, piastrelle in ceramica, pareti gialle, pavimento in cemento, lavabo integrato, top in superficie solida, pavimento grigio, doccia aperta e top beige

Авторы проекта:
Макс Жуков
Виктор Штефан
Стиль: Даша Соболева
Фото: Сергей Красюк
Idee per una stanza da bagno padronale industriale di medie dimensioni con ante lisce, ante marroni, vasca sottopiano, vasca/doccia, WC sospeso, piastrelle multicolore, piastrelle in gres porcellanato, pareti multicolore, pavimento in gres porcellanato, lavabo a bacinella, top in superficie solida, pavimento grigio, doccia aperta, top bianco, un lavabo, mobile bagno sospeso e travi a vista
Idee per una stanza da bagno padronale industriale di medie dimensioni con ante lisce, ante marroni, vasca sottopiano, vasca/doccia, WC sospeso, piastrelle multicolore, piastrelle in gres porcellanato, pareti multicolore, pavimento in gres porcellanato, lavabo a bacinella, top in superficie solida, pavimento grigio, doccia aperta, top bianco, un lavabo, mobile bagno sospeso e travi a vista
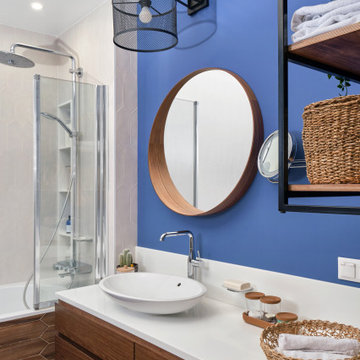
Ванная комната не стала исключением. Светлые тона снова не удовлетворили заказчиков. Им уже хотелось цвЕта и смелых решений! Сапфировый синий прекрасно сочетается с мебелью цвета ореха. Хозяйка хотела открытое хранение для полотенец. Организовали подвесной стеллаж и плетенные корзиночки.

From little things, big things grow. This project originated with a request for a custom sofa. It evolved into decorating and furnishing the entire lower floor of an urban apartment. The distinctive building featured industrial origins and exposed metal framed ceilings. Part of our brief was to address the unfinished look of the ceiling, while retaining the soaring height. The solution was to box out the trimmers between each beam, strengthening the visual impact of the ceiling without detracting from the industrial look or ceiling height.
We also enclosed the void space under the stairs to create valuable storage and completed a full repaint to round out the building works. A textured stone paint in a contrasting colour was applied to the external brick walls to soften the industrial vibe. Floor rugs and window treatments added layers of texture and visual warmth. Custom designed bookshelves were created to fill the double height wall in the lounge room.
With the success of the living areas, a kitchen renovation closely followed, with a brief to modernise and consider functionality. Keeping the same footprint, we extended the breakfast bar slightly and exchanged cupboards for drawers to increase storage capacity and ease of access. During the kitchen refurbishment, the scope was again extended to include a redesign of the bathrooms, laundry and powder room.
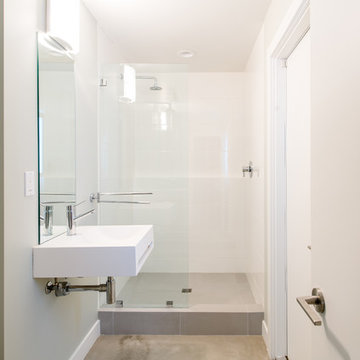
This new bathroom incorporates the minimalist concrete and porcelain material palette to provide a functional and modern space, accessible from the new bedroom and exterior yard.
jimmy cheng photography

This long slim room began as an awkward bedroom and became a luxurious master bathroom.
The huge double entry shower and soaking tub big enough for two is perfect for a long weekend getaway.
The apartment was renovated for rental space or to be used by family when visiting.
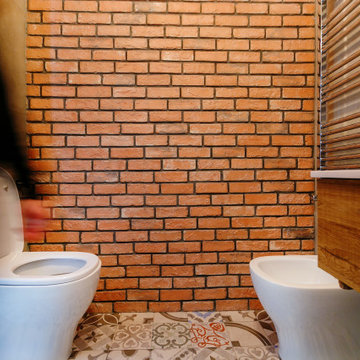
La sala da bagno è caratterizzata da una pavimentazione patchwork sui toni del grigio con richiami al celeste presente nella zona giorno. Lo stesso mix di texture caratterizza le pareti della ampia doccia rettangolare.
In pieno stile industriale una parete di mattoncini rossi fa da sfondo ai sanitari.
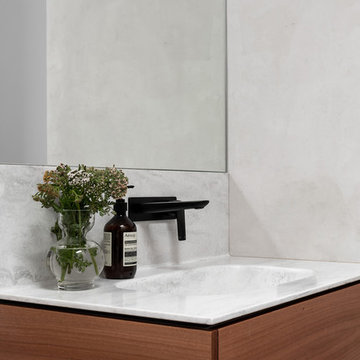
Idee per una stanza da bagno industriale di medie dimensioni con ante lisce, ante in legno scuro, piastrelle grigie, piastrelle in ceramica, pareti grigie, pavimento in cemento, lavabo integrato, top in superficie solida, pavimento grigio e top bianco
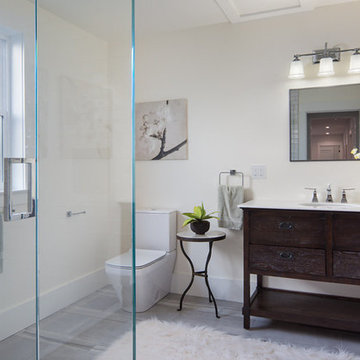
Marcell Puzsar, Brightroom Photography
Immagine di una stanza da bagno padronale industriale di medie dimensioni con ante lisce, ante con finitura invecchiata, doccia alcova, WC monopezzo, piastrelle grigie, piastrelle di cemento, pareti bianche, pavimento con piastrelle in ceramica, lavabo da incasso e top in superficie solida
Immagine di una stanza da bagno padronale industriale di medie dimensioni con ante lisce, ante con finitura invecchiata, doccia alcova, WC monopezzo, piastrelle grigie, piastrelle di cemento, pareti bianche, pavimento con piastrelle in ceramica, lavabo da incasso e top in superficie solida
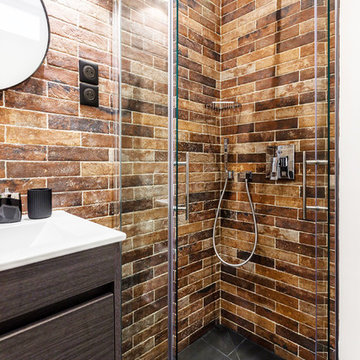
Une belle douche à l'italienne a pu être créée, avec sa douche encastrée pour plus de modernité, aux lignes très anguleuses et masculines. Petit plus, les portes sont complètement pliantes, ce qui permet de gagner de l'espace dans la salle d'eau quand on en a besoin !
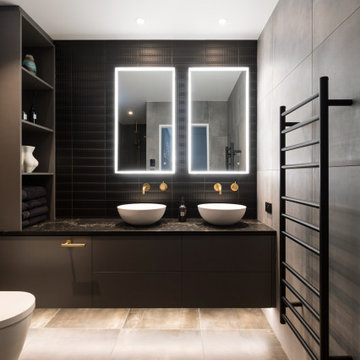
Dark Bathroom, Industrial Bathroom, Living Brass Tapware, Strip Drains, No Glass Shower, Bricked Shower Screen.
Esempio di una stanza da bagno padronale industriale di medie dimensioni con ante lisce, ante con finitura invecchiata, doccia aperta, piastrelle in gres porcellanato, pareti nere, pavimento in cemento, top in superficie solida, pavimento nero, doccia aperta, nicchia e mobile bagno sospeso
Esempio di una stanza da bagno padronale industriale di medie dimensioni con ante lisce, ante con finitura invecchiata, doccia aperta, piastrelle in gres porcellanato, pareti nere, pavimento in cemento, top in superficie solida, pavimento nero, doccia aperta, nicchia e mobile bagno sospeso
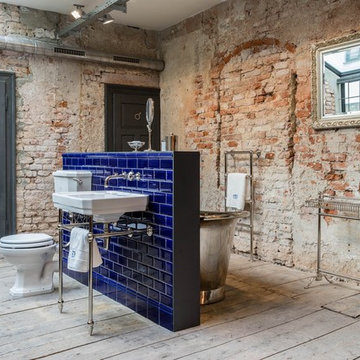
Daniel Schmidt - TRADITIONAL BATHROOMS
Immagine di una stanza da bagno con doccia industriale di medie dimensioni con vasca freestanding, piastrelle blu, piastrelle in ceramica, lavabo a consolle, WC a due pezzi, parquet chiaro, pavimento grigio, vasca/doccia, pareti rosse e top in superficie solida
Immagine di una stanza da bagno con doccia industriale di medie dimensioni con vasca freestanding, piastrelle blu, piastrelle in ceramica, lavabo a consolle, WC a due pezzi, parquet chiaro, pavimento grigio, vasca/doccia, pareti rosse e top in superficie solida
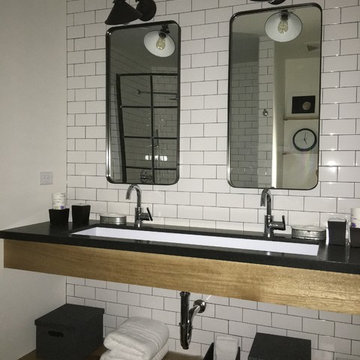
Immagine di una stanza da bagno padronale industriale di medie dimensioni con nessun'anta, doccia aperta, piastrelle bianche, piastrelle diamantate, pareti bianche, lavabo rettangolare e top in superficie solida
Photography by Meredith Heuer
Foto di una grande stanza da bagno padronale industriale con vasca freestanding, zona vasca/doccia separata, piastrelle grigie, piastrelle di marmo, pareti bianche, pavimento con piastrelle in ceramica, lavabo integrato, top in superficie solida, pavimento grigio e top nero
Foto di una grande stanza da bagno padronale industriale con vasca freestanding, zona vasca/doccia separata, piastrelle grigie, piastrelle di marmo, pareti bianche, pavimento con piastrelle in ceramica, lavabo integrato, top in superficie solida, pavimento grigio e top nero
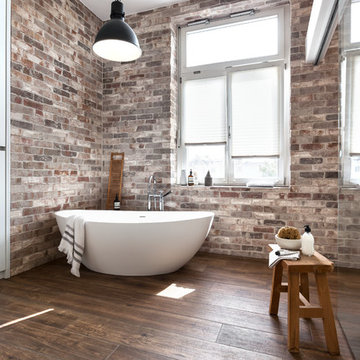
Freistehende Badewanne aus Minderalwerkstoff mit Standarmatur von Dornbracht, Backsteinverblendung der Wände mit Klinker von Röben, Geestbrand felsgrau, Schränke von Mastella angepasst an die Bausituation, dahinter sind Therme, Wasseruhren und Abstellhähne für die Heizung versteckt,
Fotos von Thomas Esch (Nürnberg), Styling Anja Gestring (Mannheim)
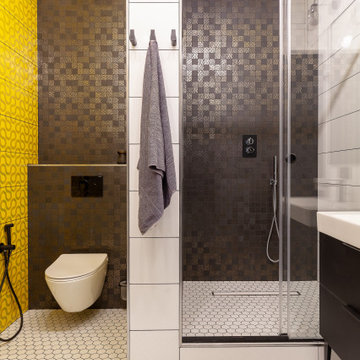
Immagine di una stanza da bagno con doccia industriale di medie dimensioni con ante lisce, ante nere, doccia alcova, WC sospeso, piastrelle gialle, piastrelle in ceramica, pareti verdi, pavimento con piastrelle a mosaico, lavabo da incasso, top in superficie solida, pavimento bianco, porta doccia scorrevole e top bianco
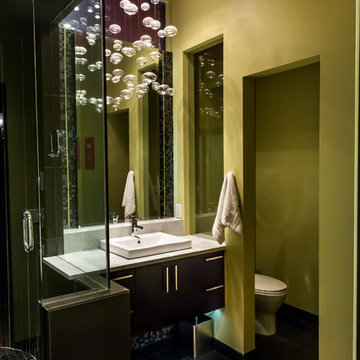
Photo credit : Deborah Walker Photography
Immagine di una piccola stanza da bagno con doccia industriale con ante lisce, ante in legno bruno, doccia alcova, WC a due pezzi, piastrelle nere, piastrelle di cemento, pareti verdi, pavimento con piastrelle in ceramica, lavabo da incasso e top in superficie solida
Immagine di una piccola stanza da bagno con doccia industriale con ante lisce, ante in legno bruno, doccia alcova, WC a due pezzi, piastrelle nere, piastrelle di cemento, pareti verdi, pavimento con piastrelle in ceramica, lavabo da incasso e top in superficie solida
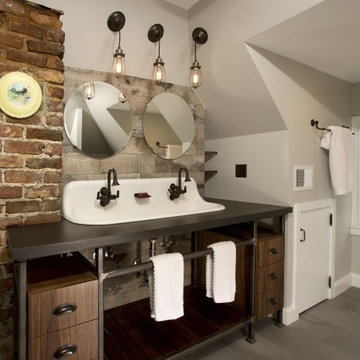
Four Brothers LLC
Esempio di una grande stanza da bagno padronale industriale con lavabo rettangolare, ante in legno bruno, top in superficie solida, doccia aperta, piastrelle grigie, piastrelle in gres porcellanato, pareti grigie, pavimento in gres porcellanato, nessun'anta, WC a due pezzi, pavimento grigio e porta doccia a battente
Esempio di una grande stanza da bagno padronale industriale con lavabo rettangolare, ante in legno bruno, top in superficie solida, doccia aperta, piastrelle grigie, piastrelle in gres porcellanato, pareti grigie, pavimento in gres porcellanato, nessun'anta, WC a due pezzi, pavimento grigio e porta doccia a battente
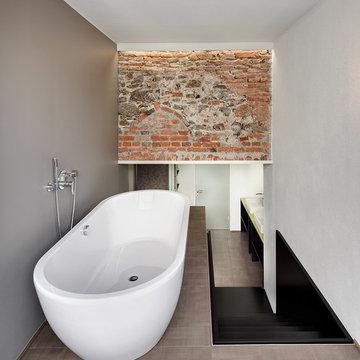
Ispirazione per una grande stanza da bagno con doccia industriale con ante lisce, ante nere, vasca freestanding, lavabo a bacinella, top in superficie solida e pavimento marrone
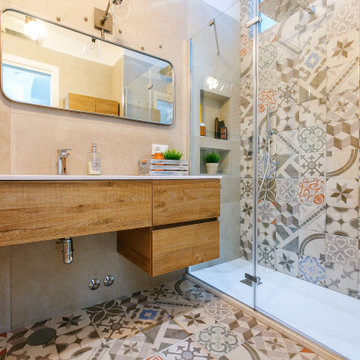
La sala da bagno è caratterizzata da una pavimentazione patchwork sui toni del grigio con richiami al celeste presente nella zona giorno. Lo stesso mix di texture caratterizza le pareti della ampia doccia rettangolare.
In pieno stile industriale una parete di mattoncini rossi fa da sfondo ai sanitari.
Stanze da Bagno industriali con top in superficie solida - Foto e idee per arredare
5