Stanze da Bagno industriali con pavimento marrone - Foto e idee per arredare
Filtra anche per:
Budget
Ordina per:Popolari oggi
81 - 100 di 507 foto
1 di 3
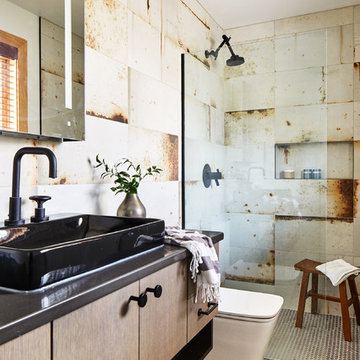
Director of Project Development Elle Hunter
https://www.houzz.com/pro/eleanorhunter/elle-hunter-case-design-and-remodeling
Designer Allie Mann
https://www.houzz.com/pro/inspiredbyallie/allie-mann-case-design-remodeling-inc
Photography by Stacy Zarin Goldberg
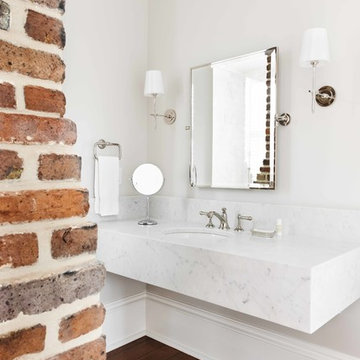
Kate Charlotte Photography, Courtesy of 86 Cannon
Immagine di una stanza da bagno padronale industriale di medie dimensioni con nessun'anta, ante grigie, pareti bianche, top in marmo, pavimento marrone, doccia alcova, pavimento in legno massello medio, lavabo sospeso e porta doccia a battente
Immagine di una stanza da bagno padronale industriale di medie dimensioni con nessun'anta, ante grigie, pareti bianche, top in marmo, pavimento marrone, doccia alcova, pavimento in legno massello medio, lavabo sospeso e porta doccia a battente
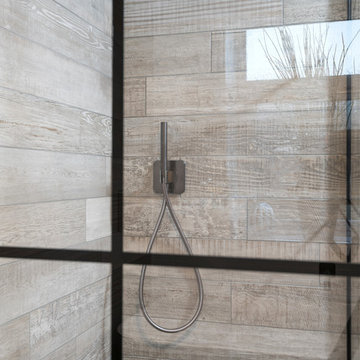
Esempio di una stanza da bagno per bambini industriale di medie dimensioni con vasca freestanding, doccia aperta, WC sospeso, piastrelle bianche, pareti beige, pavimento in gres porcellanato, lavabo a consolle, pavimento marrone e doccia aperta
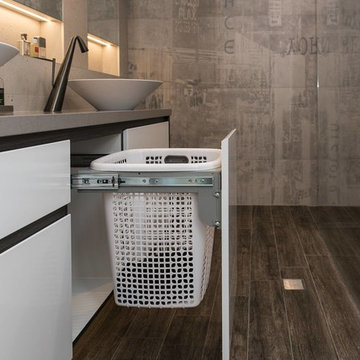
Clever tile and tapware choices combine to achieve an elegant interpretation of an 'industrial-style' bathroom. Note the clever design for the shaving cabinets, which also add light and a luxurious touch to the whole look, handy niches for storage and display, as well as the practical addition of a laundry basket to ensure the bathroom remains uncluttered at all times. The double showers and vanity allow for a relaxed toillette for both users.

photos by Pedro Marti
The owner’s of this apartment had been living in this large working artist’s loft in Tribeca since the 70’s when they occupied the vacated space that had previously been a factory warehouse. Since then the space had been adapted for the husband and wife, both artists, to house their studios as well as living quarters for their growing family. The private areas were previously separated from the studio with a series of custom partition walls. Now that their children had grown and left home they were interested in making some changes. The major change was to take over spaces that were the children’s bedrooms and incorporate them in a new larger open living/kitchen space. The previously enclosed kitchen was enlarged creating a long eat-in counter at the now opened wall that had divided off the living room. The kitchen cabinetry capitalizes on the full height of the space with extra storage at the tops for seldom used items. The overall industrial feel of the loft emphasized by the exposed electrical and plumbing that run below the concrete ceilings was supplemented by a grid of new ceiling fans and industrial spotlights. Antique bubble glass, vintage refrigerator hinges and latches were chosen to accent simple shaker panels on the new kitchen cabinetry, including on the integrated appliances. A unique red industrial wheel faucet was selected to go with the integral black granite farm sink. The white subway tile that pre-existed in the kitchen was continued throughout the enlarged area, previously terminating 5 feet off the ground, it was expanded in a contrasting herringbone pattern to the full 12 foot height of the ceilings. This same tile motif was also used within the updated bathroom on top of a concrete-like porcelain floor tile. The bathroom also features a large white porcelain laundry sink with industrial fittings and a vintage stainless steel medicine display cabinet. Similar vintage stainless steel cabinets are also used in the studio spaces for storage. And finally black iron plumbing pipe and fittings were used in the newly outfitted closets to create hanging storage and shelving to complement the overall industrial feel.
Pedro Marti
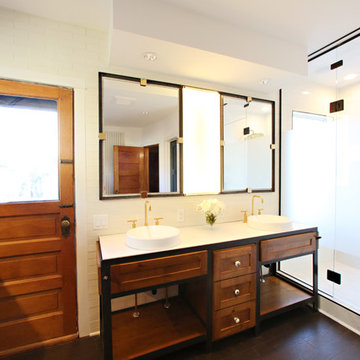
Foto di una grande stanza da bagno padronale industriale con lavabo da incasso, ante con riquadro incassato, ante in legno scuro, top in cemento, vasca freestanding, doccia alcova, WC monopezzo, piastrelle bianche, piastrelle in gres porcellanato, pareti bianche, pavimento in sughero, pavimento marrone e porta doccia a battente
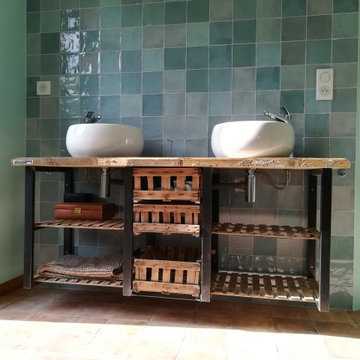
Meuble vasque réalisé sur mesure à partir d'ancienne "caisse pour emmener les poussins au marché" ! Les caisses ont été redimensionnées et agrémentées d'un fond en verre pour devenir des tiroirs tandis que les couvercles, retapées deviennent des étagères à serviettes. Le plan vasque est réalisé avec un ancien plancher volontairement laissé brut et la structure est réalisée en métal brut.
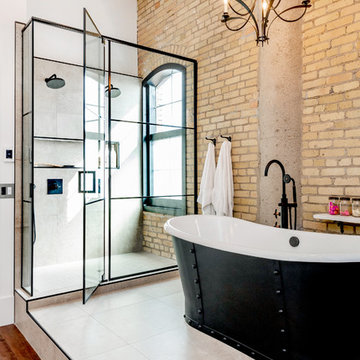
D&M Images
Ispirazione per una stanza da bagno padronale industriale con ante lisce, ante con finitura invecchiata, vasca freestanding, doccia doppia, WC monopezzo, piastrelle grigie, piastrelle in ceramica, pareti bianche, pavimento in laminato, lavabo sottopiano, top in quarzite, pavimento marrone, porta doccia a battente e top bianco
Ispirazione per una stanza da bagno padronale industriale con ante lisce, ante con finitura invecchiata, vasca freestanding, doccia doppia, WC monopezzo, piastrelle grigie, piastrelle in ceramica, pareti bianche, pavimento in laminato, lavabo sottopiano, top in quarzite, pavimento marrone, porta doccia a battente e top bianco
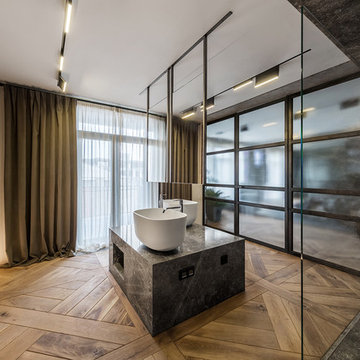
Andrii Shurpenkov
Idee per una stanza da bagno padronale industriale con doccia a filo pavimento, piastrelle nere, piastrelle grigie, pareti beige, pavimento in legno massello medio, lavabo a bacinella, pavimento marrone, doccia aperta e top grigio
Idee per una stanza da bagno padronale industriale con doccia a filo pavimento, piastrelle nere, piastrelle grigie, pareti beige, pavimento in legno massello medio, lavabo a bacinella, pavimento marrone, doccia aperta e top grigio
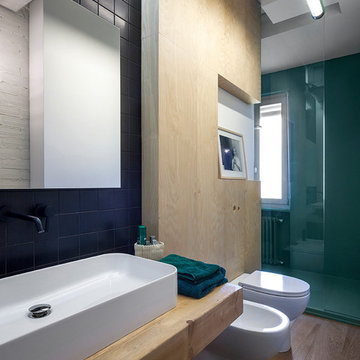
©beppe giardino
Ispirazione per una stanza da bagno industriale con doccia ad angolo, bidè, piastrelle nere, pareti verdi, lavabo a bacinella, top in legno, pavimento marrone, porta doccia scorrevole e top beige
Ispirazione per una stanza da bagno industriale con doccia ad angolo, bidè, piastrelle nere, pareti verdi, lavabo a bacinella, top in legno, pavimento marrone, porta doccia scorrevole e top beige
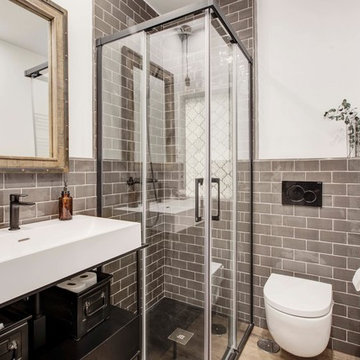
oovivoo, fotografoADP, Nacho Useros
Immagine di una piccola stanza da bagno con doccia industriale con doccia ad angolo, WC sospeso, piastrelle grigie, pavimento in laminato, lavabo rettangolare, top in superficie solida, pavimento marrone, porta doccia scorrevole, piastrelle diamantate, pareti bianche e top bianco
Immagine di una piccola stanza da bagno con doccia industriale con doccia ad angolo, WC sospeso, piastrelle grigie, pavimento in laminato, lavabo rettangolare, top in superficie solida, pavimento marrone, porta doccia scorrevole, piastrelle diamantate, pareti bianche e top bianco
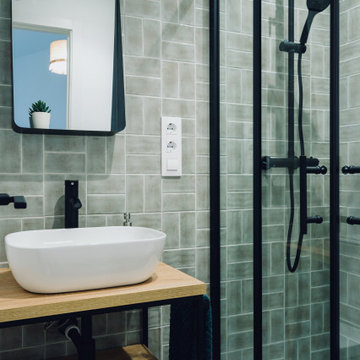
Baño de estilo industrial con mueble en madera y hierro y lavabo sobre encimera en color blanco. Grifería y mampara en color negro y azulejos en color verde tipo metro colocados siguiendo un patrón geométrico
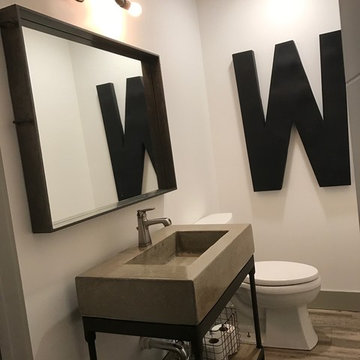
Foto di una stanza da bagno con doccia industriale di medie dimensioni con nessun'anta, WC a due pezzi, pareti bianche, parquet scuro, lavabo integrato, top in cemento e pavimento marrone
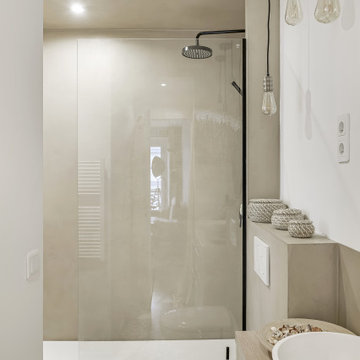
Ispirazione per una stanza da bagno industriale con ante a filo, ante in legno chiaro, doccia alcova, WC sospeso, piastrelle marroni, pareti marroni, pavimento in terracotta, lavabo da incasso, top in legno, pavimento marrone, doccia aperta e top marrone
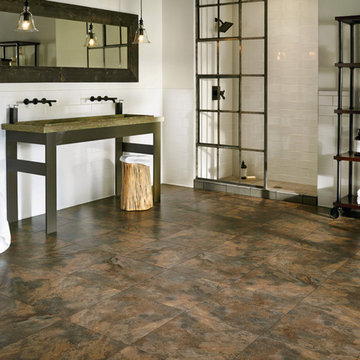
Immagine di una grande stanza da bagno padronale industriale con doccia a filo pavimento, pareti bianche, pavimento in vinile, lavabo rettangolare, pavimento marrone e doccia aperta
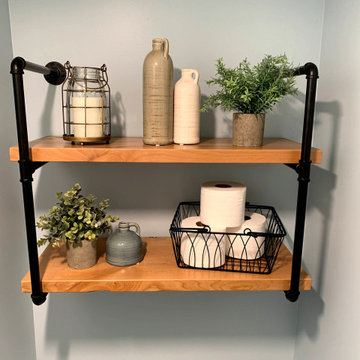
This farmhouse master bath features industrial touches with the black metal light fixtures, hardware, custom shelf, and more.
The cabinet door of this custom vanity are reminiscent of a barndoor.
The cabinet is topped with a Quartz by Corian in Ashen Gray with integral Corian sinks
The shower floor and backsplash boast a penny round tile in a gray and white pattern. Glass doors with black tracks and hardware finish the shower.
The bathroom floors are finished with a Luxury Vinyl Plank (LVP) by Mannington.

The "Dream of the '90s" was alive in this industrial loft condo before Neil Kelly Portland Design Consultant Erika Altenhofen got her hands on it. No new roof penetrations could be made, so we were tasked with updating the current footprint. Erika filled the niche with much needed storage provisions, like a shelf and cabinet. The shower tile will replaced with stunning blue "Billie Ombre" tile by Artistic Tile. An impressive marble slab was laid on a fresh navy blue vanity, white oval mirrors and fitting industrial sconce lighting rounds out the remodeled space.
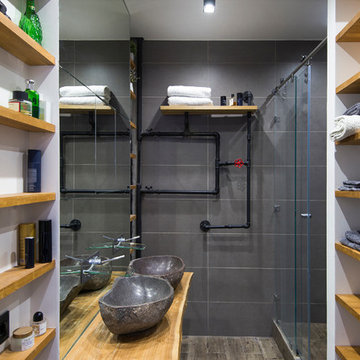
дизайнер Евгения Разуваева
Esempio di una stanza da bagno con doccia industriale di medie dimensioni con nessun'anta, ante in legno chiaro, doccia alcova, piastrelle grigie, piastrelle in gres porcellanato, pavimento in gres porcellanato, lavabo a bacinella, top in legno, porta doccia scorrevole, pavimento marrone e top marrone
Esempio di una stanza da bagno con doccia industriale di medie dimensioni con nessun'anta, ante in legno chiaro, doccia alcova, piastrelle grigie, piastrelle in gres porcellanato, pavimento in gres porcellanato, lavabo a bacinella, top in legno, porta doccia scorrevole, pavimento marrone e top marrone
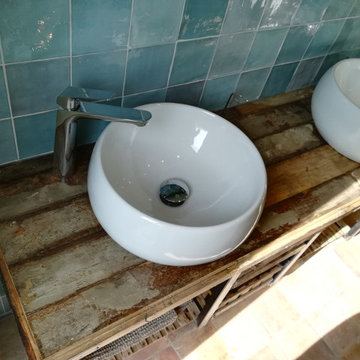
Meuble vasque réalisé sur mesure à partir d'ancienne "caisse pour emmener les poussins au marché" ! Les caisses ont été redimensionnées et agrémentées d'un fond en verre pour devenir des tiroirs tandis que les couvercles, retapées deviennent des étagères à serviettes. Le plan vasque est réalisé avec un ancien plancher volontairement laissé brut et la structure est réalisée en métal brut.
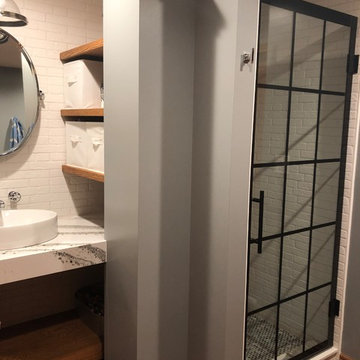
Ispirazione per una stanza da bagno per bambini industriale di medie dimensioni con ante bianche, doccia ad angolo, WC monopezzo, piastrelle bianche, piastrelle diamantate, pareti grigie, pavimento in gres porcellanato, lavabo a bacinella, top in marmo, pavimento marrone, porta doccia scorrevole e top bianco
Stanze da Bagno industriali con pavimento marrone - Foto e idee per arredare
5