Stanze da Bagno industriali con pareti bianche - Foto e idee per arredare
Filtra anche per:
Budget
Ordina per:Popolari oggi
141 - 160 di 1.790 foto
1 di 3
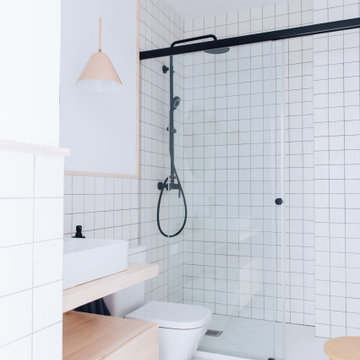
Cuarto de baño con mueble suspendido, diseñado a medida.
Con un gran cajón de almacenaje
Seguimos con la misma estética que en la cocina, en cuanto a los acabados. Y añadimos algún elemento decorativo con color, como la lampara.
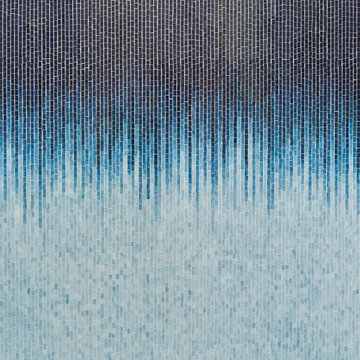
The "Dream of the '90s" was alive in this industrial loft condo before Neil Kelly Portland Design Consultant Erika Altenhofen got her hands on it. No new roof penetrations could be made, so we were tasked with updating the current footprint. Erika filled the niche with much needed storage provisions, like a shelf and cabinet. The shower tile will replaced with stunning blue "Billie Ombre" tile by Artistic Tile. An impressive marble slab was laid on a fresh navy blue vanity, white oval mirrors and fitting industrial sconce lighting rounds out the remodeled space.
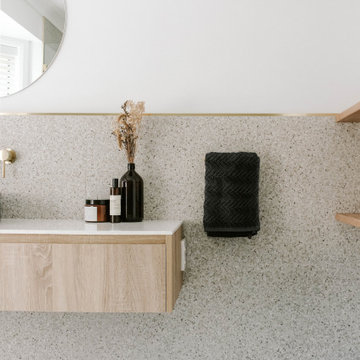
Foto di una stanza da bagno padronale industriale con ante blu, piastrelle in ceramica, pareti bianche, pavimento alla veneziana, lavabo a bacinella, top in granito, top bianco, un lavabo e mobile bagno sospeso
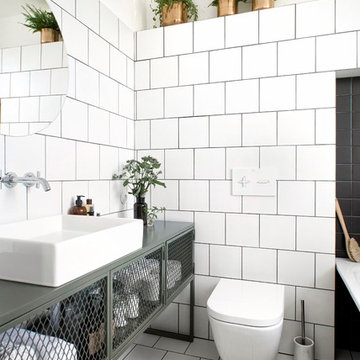
INT2 architecture
Idee per una piccola stanza da bagno industriale con WC sospeso, piastrelle bianche, piastrelle in ceramica, pareti bianche, pavimento con piastrelle in ceramica, pavimento bianco, lavabo a bacinella e top verde
Idee per una piccola stanza da bagno industriale con WC sospeso, piastrelle bianche, piastrelle in ceramica, pareti bianche, pavimento con piastrelle in ceramica, pavimento bianco, lavabo a bacinella e top verde
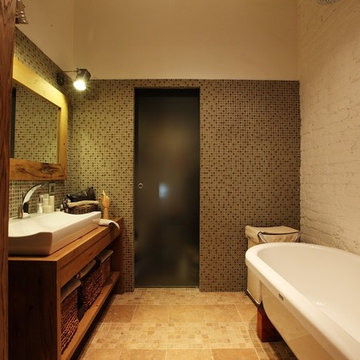
Ispirazione per una stanza da bagno padronale industriale con vasca con piedi a zampa di leone, piastrelle a mosaico, pareti bianche, lavabo a bacinella e top in legno
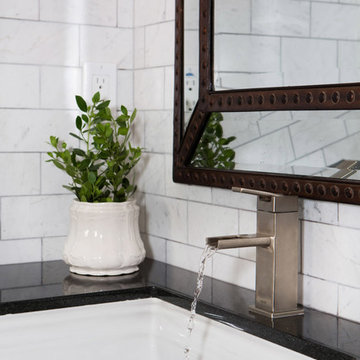
Erika Bierman
Esempio di una stanza da bagno padronale industriale di medie dimensioni con ante in stile shaker, ante in legno bruno, vasca freestanding, doccia ad angolo, WC monopezzo, piastrelle bianche, piastrelle diamantate, pareti bianche, pavimento in legno massello medio, lavabo da incasso e top in saponaria
Esempio di una stanza da bagno padronale industriale di medie dimensioni con ante in stile shaker, ante in legno bruno, vasca freestanding, doccia ad angolo, WC monopezzo, piastrelle bianche, piastrelle diamantate, pareti bianche, pavimento in legno massello medio, lavabo da incasso e top in saponaria
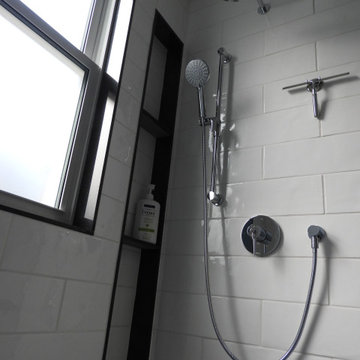
Main Floor Bathroom Renovation
Immagine di una piccola stanza da bagno con doccia industriale con ante in stile shaker, ante blu, doccia a filo pavimento, WC a due pezzi, piastrelle bianche, piastrelle in ceramica, pareti bianche, pavimento con piastrelle a mosaico, lavabo sottopiano, top in quarzo composito, pavimento grigio, doccia aperta, top nero, nicchia, un lavabo e mobile bagno incassato
Immagine di una piccola stanza da bagno con doccia industriale con ante in stile shaker, ante blu, doccia a filo pavimento, WC a due pezzi, piastrelle bianche, piastrelle in ceramica, pareti bianche, pavimento con piastrelle a mosaico, lavabo sottopiano, top in quarzo composito, pavimento grigio, doccia aperta, top nero, nicchia, un lavabo e mobile bagno incassato
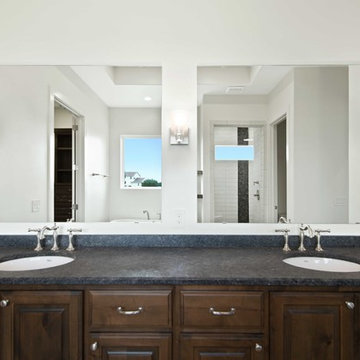
Ispirazione per una stanza da bagno padronale industriale di medie dimensioni con ante con bugna sagomata, ante in legno scuro, vasca freestanding, doccia alcova, WC a due pezzi, piastrelle bianche, piastrelle di cemento, pareti bianche, pavimento in travertino, lavabo sottopiano, top in granito, pavimento marrone, doccia aperta e top nero
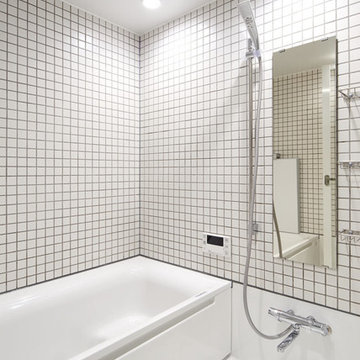
Ispirazione per una stanza da bagno padronale industriale con piastrelle bianche, piastrelle in gres porcellanato, pareti bianche e pavimento bianco
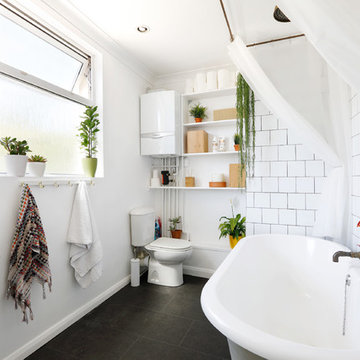
Emma Wood
Esempio di una stanza da bagno per bambini industriale di medie dimensioni con ante bianche, vasca con piedi a zampa di leone, vasca/doccia, WC a due pezzi, piastrelle bianche, piastrelle in ceramica, pareti bianche, pavimento con piastrelle in ceramica, lavabo sospeso, pavimento nero e doccia con tenda
Esempio di una stanza da bagno per bambini industriale di medie dimensioni con ante bianche, vasca con piedi a zampa di leone, vasca/doccia, WC a due pezzi, piastrelle bianche, piastrelle in ceramica, pareti bianche, pavimento con piastrelle in ceramica, lavabo sospeso, pavimento nero e doccia con tenda

Published around the world: Master Bathroom with low window inside shower stall for natural light. Shower is a true-divided lite design with tempered glass for safety. Shower floor is of small cararra marble tile. Interior by Robert Nebolon and Sarah Bertram.
Robert Nebolon Architects; California Coastal design
San Francisco Modern, Bay Area modern residential design architects, Sustainability and green design
Matthew Millman: photographer
Link to New York Times May 2013 article about the house: http://www.nytimes.com/2013/05/16/greathomesanddestinations/the-houseboat-of-their-dreams.html?_r=0

I custom designed this vanity out of zinc and wood. I wanted it to be space saving and float off of the floor. The tub and shower area are combined to create a wet room. the overhead rain shower and wall mounted fixtures provide a spa-like experience.
Photo: Seth Caplan
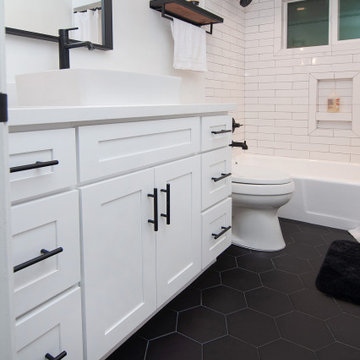
Esempio di una stanza da bagno con doccia industriale di medie dimensioni con ante in stile shaker, ante bianche, vasca ad alcova, WC a due pezzi, piastrelle bianche, piastrelle diamantate, pareti bianche, pavimento in gres porcellanato, top bianco, vasca/doccia, lavabo a bacinella, pavimento nero e doccia con tenda

This 1600+ square foot basement was a diamond in the rough. We were tasked with keeping farmhouse elements in the design plan while implementing industrial elements. The client requested the space include a gym, ample seating and viewing area for movies, a full bar , banquette seating as well as area for their gaming tables - shuffleboard, pool table and ping pong. By shifting two support columns we were able to bury one in the powder room wall and implement two in the custom design of the bar. Custom finishes are provided throughout the space to complete this entertainers dream.

Jason Roehner
Foto di una stanza da bagno industriale con top in legno, piastrelle bianche, piastrelle diamantate, vasca freestanding, lavabo integrato, pareti bianche, pavimento in legno massello medio, ante lisce, ante in legno scuro, doccia aperta, doccia aperta e top marrone
Foto di una stanza da bagno industriale con top in legno, piastrelle bianche, piastrelle diamantate, vasca freestanding, lavabo integrato, pareti bianche, pavimento in legno massello medio, ante lisce, ante in legno scuro, doccia aperta, doccia aperta e top marrone

Photography by Eduard Hueber / archphoto
North and south exposures in this 3000 square foot loft in Tribeca allowed us to line the south facing wall with two guest bedrooms and a 900 sf master suite. The trapezoid shaped plan creates an exaggerated perspective as one looks through the main living space space to the kitchen. The ceilings and columns are stripped to bring the industrial space back to its most elemental state. The blackened steel canopy and blackened steel doors were designed to complement the raw wood and wrought iron columns of the stripped space. Salvaged materials such as reclaimed barn wood for the counters and reclaimed marble slabs in the master bathroom were used to enhance the industrial feel of the space.
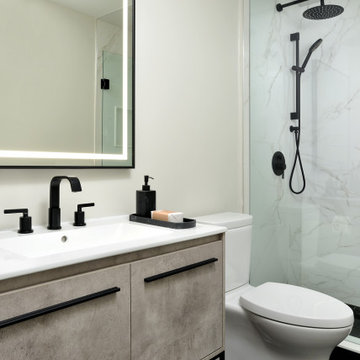
Immagine di una stanza da bagno con doccia industriale con ante lisce, ante con finitura invecchiata, doccia alcova, piastrelle bianche, piastrelle in gres porcellanato, pareti bianche, pavimento in gres porcellanato, lavabo integrato, top in quarzo composito, pavimento nero, porta doccia a battente, top bianco, un lavabo e mobile bagno freestanding
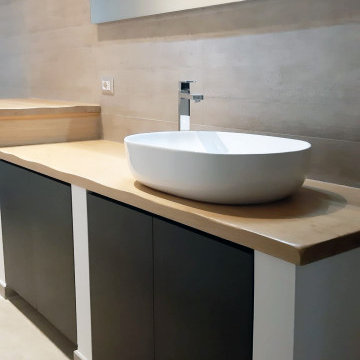
Ispirazione per una stretta e lunga stanza da bagno con doccia industriale di medie dimensioni con ante lisce, ante nere, doccia alcova, WC a due pezzi, piastrelle grigie, piastrelle in gres porcellanato, pareti bianche, pavimento in gres porcellanato, lavabo a bacinella, top in legno, pavimento grigio, porta doccia a battente, top marrone e un lavabo

Esempio di una piccola stanza da bagno padronale industriale con ante lisce, ante in legno scuro, vasca ad alcova, vasca/doccia, WC monopezzo, piastrelle bianche, piastrelle in ceramica, pareti bianche, pavimento in cementine, lavabo a bacinella, top in quarzite, pavimento nero, doccia con tenda, top bianco, un lavabo e mobile bagno sospeso
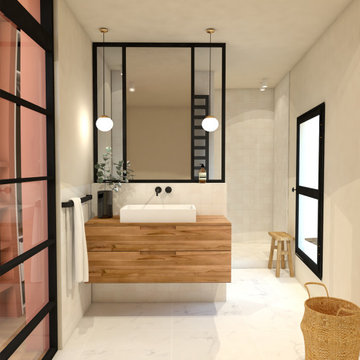
Les clients souhaitaient ajouter à leur salle de bain parentale un WC, nous avons alors créé une cloison avec une verrière faisant office de miroir pour le meuble vasque. Le WC se situe alors entre cette cloison verrière et une grande douche à l'italienne.
Stanze da Bagno industriali con pareti bianche - Foto e idee per arredare
8