Stanze da Bagno industriali con lavabo integrato - Foto e idee per arredare
Filtra anche per:
Budget
Ordina per:Popolari oggi
61 - 80 di 417 foto
1 di 3
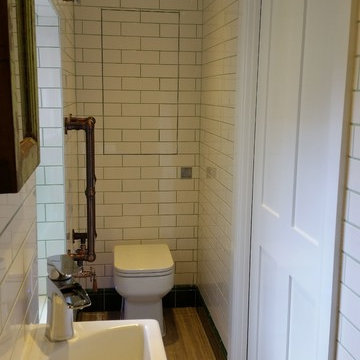
Three shower rooms have been refurbished in this Victorian property. The guest room shower sits within what was formerly a stair case and is a long and narrow room. The main wall tiling is a white metro style ceramic finished with green grout with a green Victorian skirting tile. The ceramic wood plank floor tiles have a reclaimed painted finish
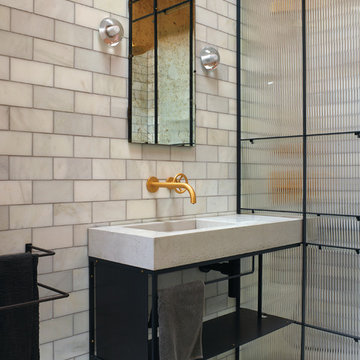
Ispirazione per una stanza da bagno con doccia industriale con nessun'anta, ante nere, doccia alcova, piastrelle grigie, piastrelle di marmo, pareti grigie, pavimento in marmo, lavabo integrato, top in quarzite, pavimento grigio e porta doccia scorrevole
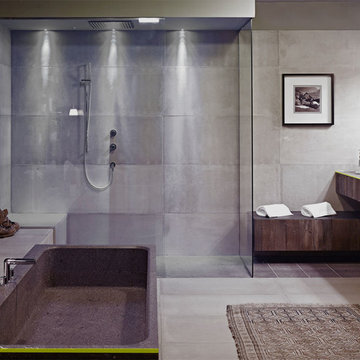
Idee per una stanza da bagno industriale con lavabo integrato, nessun'anta, top in cemento, vasca freestanding, doccia aperta, piastrelle grigie, piastrelle di cemento, pareti grigie, pavimento in cemento e doccia aperta
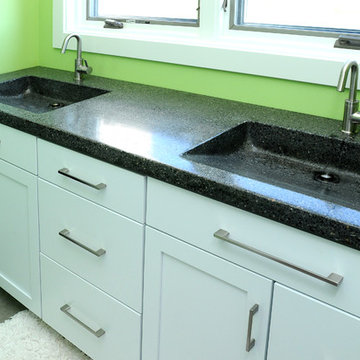
Bathroom vanity with concrete poured counter top and sink.
Hal Kearney, Photographer
Idee per una stanza da bagno industriale di medie dimensioni con lavabo integrato, ante lisce, ante bianche, top in cemento, pareti verdi e pavimento in cemento
Idee per una stanza da bagno industriale di medie dimensioni con lavabo integrato, ante lisce, ante bianche, top in cemento, pareti verdi e pavimento in cemento

Bespoke Bathroom Walls in Classic Oslo Grey with Satin Finish
Esempio di una piccola stanza da bagno con doccia industriale con nessun'anta, ante grigie, doccia ad angolo, pareti grigie, lavabo integrato, top in cemento, top grigio, pavimento in cemento e pavimento grigio
Esempio di una piccola stanza da bagno con doccia industriale con nessun'anta, ante grigie, doccia ad angolo, pareti grigie, lavabo integrato, top in cemento, top grigio, pavimento in cemento e pavimento grigio
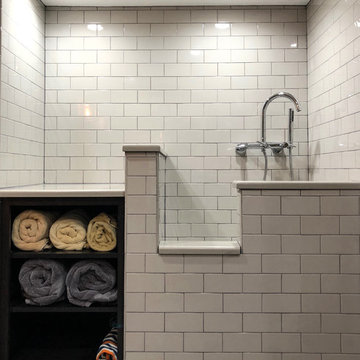
A straight on view of this dog shower designed to the nines. Complete with niche for an easy hop in on all fours, a hand-held wand and spout to make sure that fur coat has a full shine, and towel storage to dry (or shake) off feeling pristine.
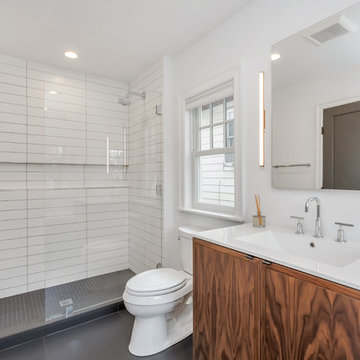
Brooklyn's beautiful single family house with remarkable custom built kitchen cabinets, fenominal bathroom and shower area as well as industrial style powder room.
Photo credit: Tina Gallo
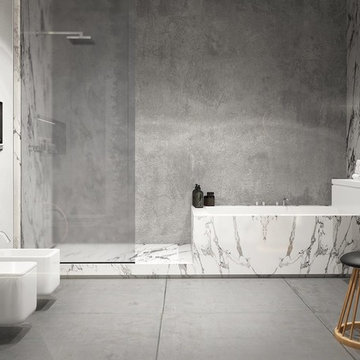
Ispirazione per una stanza da bagno padronale industriale con ante bianche, doccia ad angolo, WC sospeso, lavabo integrato e doccia aperta

Esempio di una stanza da bagno padronale industriale di medie dimensioni con nessun'anta, ante in legno chiaro, doccia aperta, WC monopezzo, piastrelle bianche, pareti bianche, pavimento con piastrelle in ceramica, top in granito, lavabo integrato, piastrelle diamantate e pavimento nero
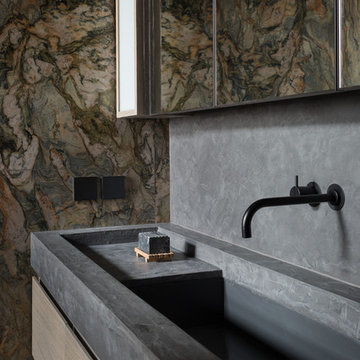
Архитекторы Краузе Александр и Краузе Анна
фото Кирилл Овчинников
Esempio di una grande stanza da bagno industriale con piastrelle di marmo, pareti grigie, lavabo integrato, top in cemento e top grigio
Esempio di una grande stanza da bagno industriale con piastrelle di marmo, pareti grigie, lavabo integrato, top in cemento e top grigio
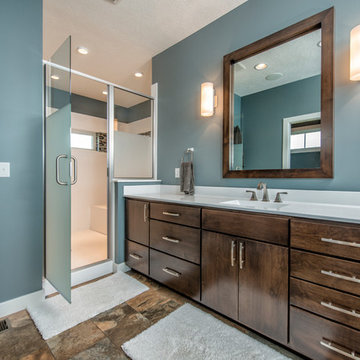
Photography by Starboard & Port of Springfield, MO.
Ispirazione per un'ampia stanza da bagno padronale industriale con ante lisce, ante bianche, doccia alcova, lavabo integrato e top bianco
Ispirazione per un'ampia stanza da bagno padronale industriale con ante lisce, ante bianche, doccia alcova, lavabo integrato e top bianco
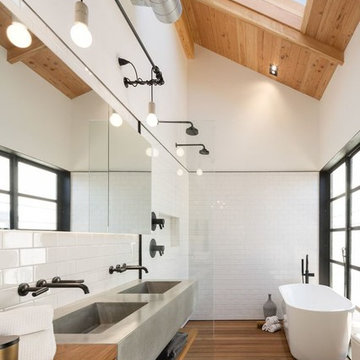
This bathroom cost $9,000 - I got that from http://www.remodelormove.com/bathroom-remodelling this remodeling calculator helped me create a budget for my remodel
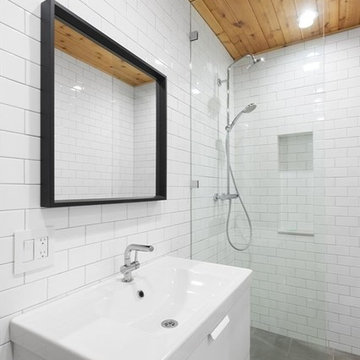
Esempio di una stanza da bagno con doccia industriale di medie dimensioni con ante lisce, ante bianche, doccia alcova, piastrelle bianche, piastrelle diamantate, pavimento in cemento, lavabo integrato, top in superficie solida, pavimento grigio, doccia aperta e top bianco
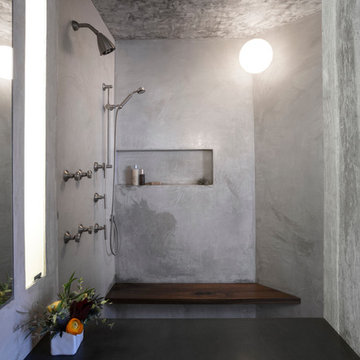
Whit Preston
Foto di una piccola stanza da bagno padronale industriale con lavabo integrato, ante lisce, ante in legno bruno, top in cemento, doccia aperta, WC sospeso e pavimento in cemento
Foto di una piccola stanza da bagno padronale industriale con lavabo integrato, ante lisce, ante in legno bruno, top in cemento, doccia aperta, WC sospeso e pavimento in cemento

Детский санузел - смелый позитивный интерьер, который выделяется на фоне других помещений яркими цветами.
Одну из стен ванной мы обшили авторским восьмибитным принтом от немецкой арт-студии E-boy.
В композиции с умывальником мы сделали шкафчик для хранения с фасадом из ярко-желтого стекла.
На одной из стен мы сохранили фрагмент оригинальной кирпичной кладки, рельеф которой засвечен тёплой подсветкой.
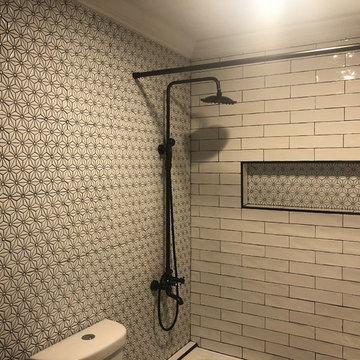
Subway Tile. Amazing tile design choice by homeowner.
Immagine di una stanza da bagno con doccia industriale di medie dimensioni con vasca/doccia, pareti bianche e lavabo integrato
Immagine di una stanza da bagno con doccia industriale di medie dimensioni con vasca/doccia, pareti bianche e lavabo integrato
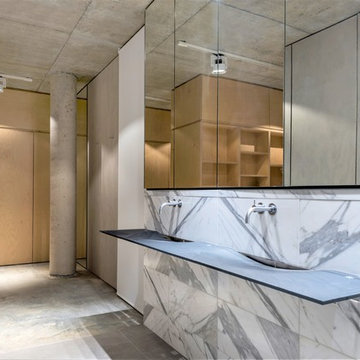
Idee per una stanza da bagno padronale industriale con ante di vetro, piastrelle multicolore, pavimento in cemento, lavabo integrato, top in vetro e pavimento grigio
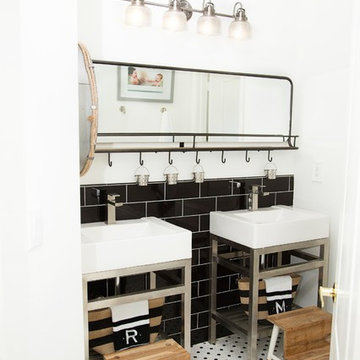
Jackie K Photo
Foto di una stanza da bagno per bambini industriale di medie dimensioni con WC monopezzo, piastrelle nere, piastrelle diamantate, pareti bianche, pavimento in gres porcellanato, lavabo integrato, top in superficie solida e pavimento bianco
Foto di una stanza da bagno per bambini industriale di medie dimensioni con WC monopezzo, piastrelle nere, piastrelle diamantate, pareti bianche, pavimento in gres porcellanato, lavabo integrato, top in superficie solida e pavimento bianco
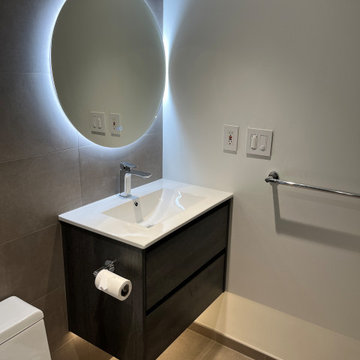
Complex stair mod project, based on pre-existing Mister Step steel support structure. It was modified to suit for new oak threads, featuring invisible wall brackets and stainless steel 1x2” partition in black. Bathroom: tub - shower conversion, featuring Ditra heated floors, frameless shower drain, floating vanity cabinet, motion activated LED accent lights, Riobel shower fixtures, 12x24” porcelain tiles.
Integrated vanity sink, fog free, LED mirror,
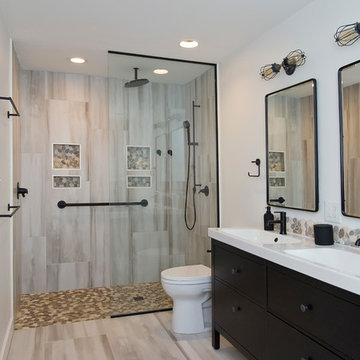
This warm and inviting space has great industrial flair. We love the contrast of the black cabinets, plumbing fixtures, and accessories against the bright warm tones in the tile. Pebble tile was used as accent through the space, both in the niches in the tub and shower areas as well as for the backsplash behind the sink. The vanity is front and center when you walk into the space from the master bedroom. The framed medicine cabinets on the wall and drawers in the vanity provide great storage. The deep soaker tub, taking up pride-of-place at one end of the bathroom, is a great place to relax after a long day. A walk-in shower at the other end of the bathroom balances the space. The shower includes a rainhead and handshower for a luxurious bathing experience. The black theme is continued into the shower and around the glass panel between the toilet and shower enclosure. The shower, an open, curbless, walk-in, works well now and will be great as the family grows up and ages in place.
Stanze da Bagno industriali con lavabo integrato - Foto e idee per arredare
4