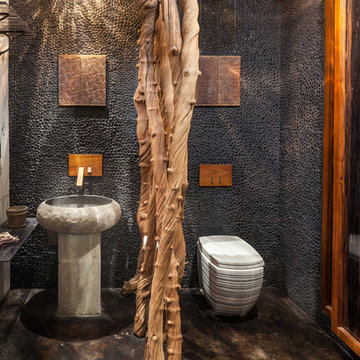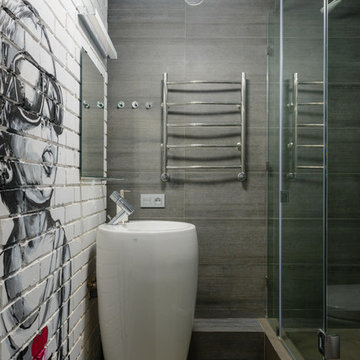Stanze da Bagno industriali con lavabo a colonna - Foto e idee per arredare
Filtra anche per:
Budget
Ordina per:Popolari oggi
21 - 40 di 149 foto
1 di 3
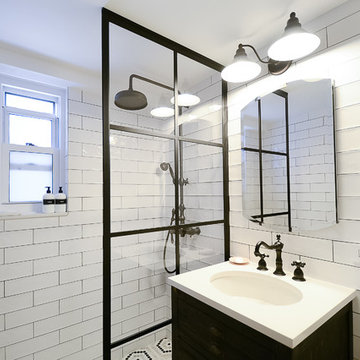
Esempio di una stanza da bagno industriale di medie dimensioni con consolle stile comò, ante marroni, doccia doppia, WC monopezzo, piastrelle bianche, piastrelle diamantate, pareti bianche, pavimento in gres porcellanato, lavabo a colonna, pavimento marrone, doccia aperta e top bianco
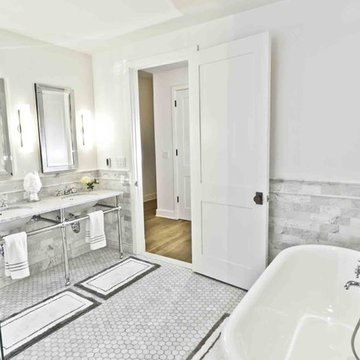
Established in 1895 as a warehouse for the spice trade, 481 Washington was built to last. With its 25-inch-thick base and enchanting Beaux Arts facade, this regal structure later housed a thriving Hudson Square printing company. After an impeccable renovation, the magnificent loft building’s original arched windows and exquisite cornice remain a testament to the grandeur of days past. Perfectly anchored between Soho and Tribeca, Spice Warehouse has been converted into 12 spacious full-floor lofts that seamlessly fuse Old World character with modern convenience. Steps from the Hudson River, Spice Warehouse is within walking distance of renowned restaurants, famed art galleries, specialty shops and boutiques. With its golden sunsets and outstanding facilities, this is the ideal destination for those seeking the tranquil pleasures of the Hudson River waterfront.
Expansive private floor residences were designed to be both versatile and functional, each with 3 to 4 bedrooms, 3 full baths, and a home office. Several residences enjoy dramatic Hudson River views.
This open space has been designed to accommodate a perfect Tribeca city lifestyle for entertaining, relaxing and working.
This living room design reflects a tailored “old world” look, respecting the original features of the Spice Warehouse. With its high ceilings, arched windows, original brick wall and iron columns, this space is a testament of ancient time and old world elegance.
The master bathroom was designed with tradition in mind and a taste for old elegance. it is fitted with a fabulous walk in glass shower and a deep soaking tub.
The pedestal soaking tub and Italian carrera marble metal legs, double custom sinks balance classic style and modern flair.
The chosen tiles are a combination of carrera marble subway tiles and hexagonal floor tiles to create a simple yet luxurious look.
Photography: Francis Augustine
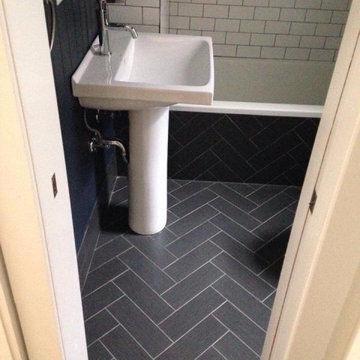
Herringbone floor tile with a drop in tub where the tile continues the pattern up the tub. White subway tile's with black grout and a pedestal sink give this old style feeling with a clean twist.
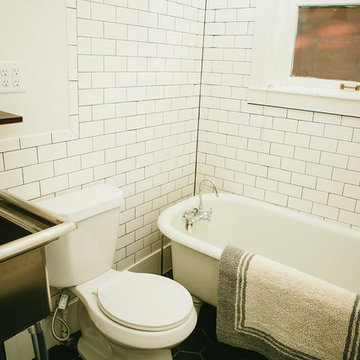
Immagine di una piccola stanza da bagno industriale con vasca con piedi a zampa di leone, piastrelle bianche, pavimento in cementine, lavabo a colonna e pavimento nero
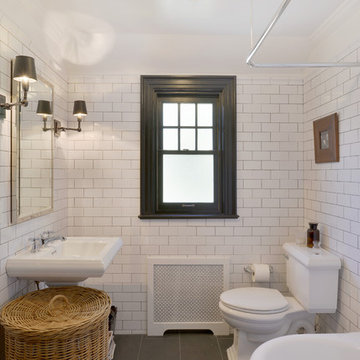
This is the guest bathroom we remodeled in Mt. Vernon, NY. All new white porcelain subway tile was installed from the floor to ceiling with white crown molding around the room.
We used a gray slate floor tile to compliment the subway tile in the room. California Venice Faucet was installed on the Kohler pedestal sink along with the Kohler Memoirs Toilet. Restoration Hardware mirror and wall sconces compliment the room.
As for the corner tub, we reglazed it in a gloss white and added a curved chrome curtain rod to match the fixtures in the room. And finally we created a custom radiator cover to match the design and feel for this lovely remodeled guest bathroom.
Photographer Peter Krupeya.
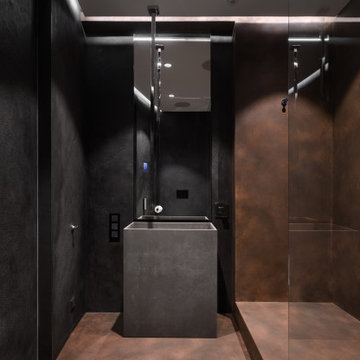
Dive into an exquisite blend of modern design and industrial aesthetics in this luxurious bathroom. The moody tones of rich charcoal and burnished copper envelop the space, while the understated elegance of the concrete basin stands as a statement centerpiece. Illuminated by focused spotlights, every detail, from the textured walls to the seamless glass partitions, radiates a serene and opulent ambiance.
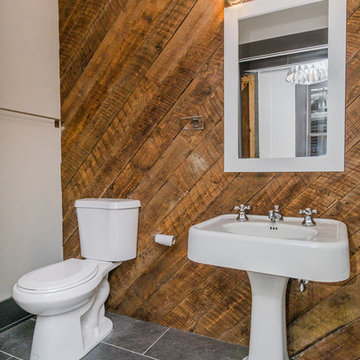
Immagine di una stanza da bagno con doccia industriale di medie dimensioni con doccia alcova, WC a due pezzi, piastrelle grigie, pareti beige, pavimento in ardesia e lavabo a colonna
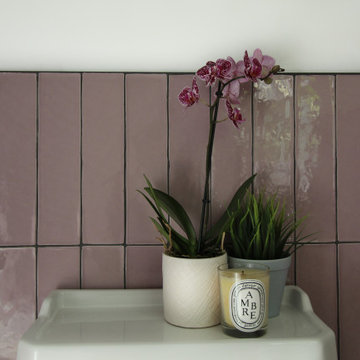
Ispirazione per una piccola stanza da bagno padronale industriale con doccia aperta, WC a due pezzi, piastrelle rosa, piastrelle in ceramica, pareti bianche, parquet chiaro, lavabo a colonna, pavimento bianco e doccia aperta
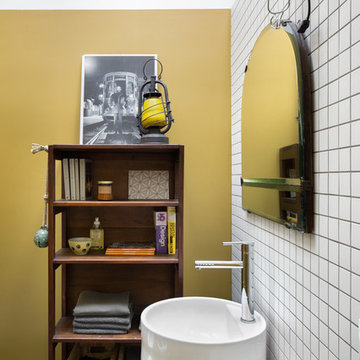
Photography: @angelitabonetti / @monadvisual
Styling: @alessandrachiarelli
Esempio di una stanza da bagno industriale di medie dimensioni con nessun'anta, ante nere, vasca da incasso, piastrelle bianche, piastrelle in ceramica, pareti gialle, pavimento in cemento, lavabo a colonna e pavimento grigio
Esempio di una stanza da bagno industriale di medie dimensioni con nessun'anta, ante nere, vasca da incasso, piastrelle bianche, piastrelle in ceramica, pareti gialle, pavimento in cemento, lavabo a colonna e pavimento grigio
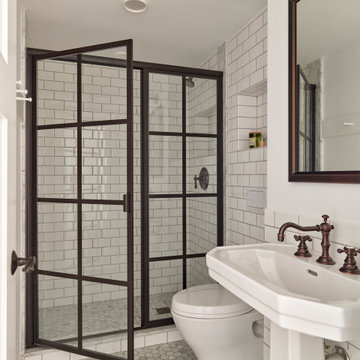
Bathroom, Photo: Jeffrey Totaro
Immagine di una stanza da bagno industriale di medie dimensioni con ante bianche, WC sospeso, piastrelle bianche, piastrelle diamantate, pareti bianche, pavimento in marmo, lavabo a colonna, pavimento bianco, porta doccia a battente, nicchia, un lavabo, mobile bagno freestanding e boiserie
Immagine di una stanza da bagno industriale di medie dimensioni con ante bianche, WC sospeso, piastrelle bianche, piastrelle diamantate, pareti bianche, pavimento in marmo, lavabo a colonna, pavimento bianco, porta doccia a battente, nicchia, un lavabo, mobile bagno freestanding e boiserie
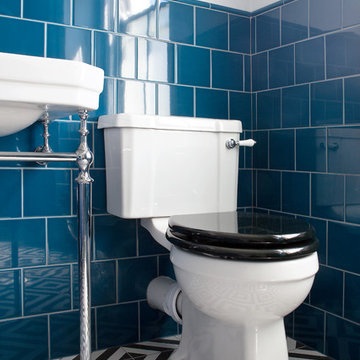
Randi Sokoloff
Esempio di una piccola stanza da bagno industriale con doccia ad angolo, WC monopezzo, piastrelle blu, piastrelle in ceramica, pareti bianche, pavimento con piastrelle in ceramica, lavabo a colonna, pavimento multicolore e porta doccia a battente
Esempio di una piccola stanza da bagno industriale con doccia ad angolo, WC monopezzo, piastrelle blu, piastrelle in ceramica, pareti bianche, pavimento con piastrelle in ceramica, lavabo a colonna, pavimento multicolore e porta doccia a battente
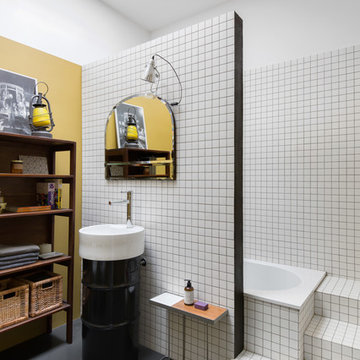
Photography: @angelitabonetti / @monadvisual
Styling: @alessandrachiarelli
Ispirazione per una stanza da bagno industriale di medie dimensioni con ante nere, vasca da incasso, piastrelle bianche, piastrelle in ceramica, pareti bianche, pavimento in cemento, lavabo a colonna e pavimento grigio
Ispirazione per una stanza da bagno industriale di medie dimensioni con ante nere, vasca da incasso, piastrelle bianche, piastrelle in ceramica, pareti bianche, pavimento in cemento, lavabo a colonna e pavimento grigio
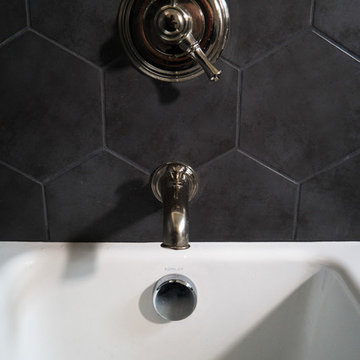
A small bungalow in NE Portland was in need of a bathroom update. It was a quant space with original olive green shower surround and undistinguishable finishes. It did however have beautiful original trim and built ins that were important to keep. The homeowner was brave enough to go with a bold design which paid off in the end. Large hex tiles in dark gray were installed on the floors and half way up the walls to create a dramatic look. Subway tiles were applied to the upper half of the shower divided by a small glass tile liner. The original medicine cabinet, trim, and door knobs were kept to add a unique touch to the newly designed space.
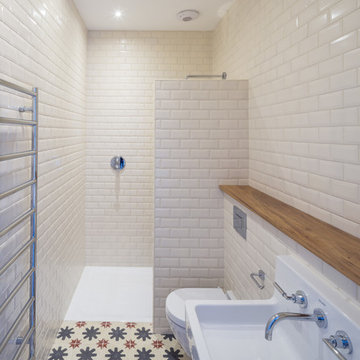
Simon Kennedy
Ispirazione per una stanza da bagno padronale industriale con doccia aperta, WC sospeso, piastrelle bianche, piastrelle in ceramica, pareti bianche, pavimento con piastrelle a mosaico e lavabo a colonna
Ispirazione per una stanza da bagno padronale industriale con doccia aperta, WC sospeso, piastrelle bianche, piastrelle in ceramica, pareti bianche, pavimento con piastrelle a mosaico e lavabo a colonna
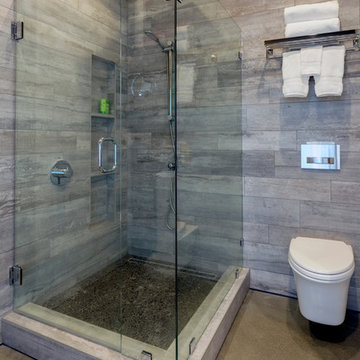
Photo credit: Ramona d'Viola - ilumus photography + marketing
Foto di una stanza da bagno con doccia industriale di medie dimensioni con doccia ad angolo, WC monopezzo, piastrelle grigie, piastrelle in ceramica, pareti grigie, pavimento in cemento, lavabo a colonna, pavimento beige e porta doccia a battente
Foto di una stanza da bagno con doccia industriale di medie dimensioni con doccia ad angolo, WC monopezzo, piastrelle grigie, piastrelle in ceramica, pareti grigie, pavimento in cemento, lavabo a colonna, pavimento beige e porta doccia a battente
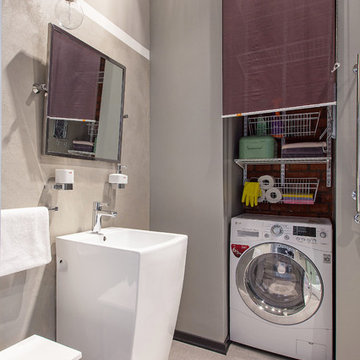
Idee per una stanza da bagno industriale con piastrelle beige, pareti grigie, lavabo a colonna e lavanderia
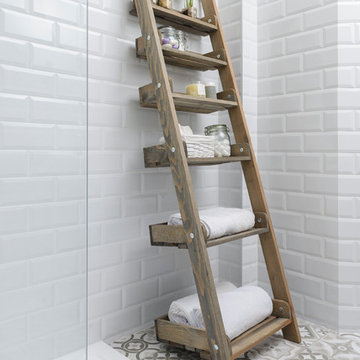
Photo: Pawel Nowak
Esempio di una piccola stanza da bagno per bambini industriale con doccia aperta, WC monopezzo, piastrelle bianche, piastrelle in ceramica, pareti beige, pavimento con piastrelle in ceramica e lavabo a colonna
Esempio di una piccola stanza da bagno per bambini industriale con doccia aperta, WC monopezzo, piastrelle bianche, piastrelle in ceramica, pareti beige, pavimento con piastrelle in ceramica e lavabo a colonna
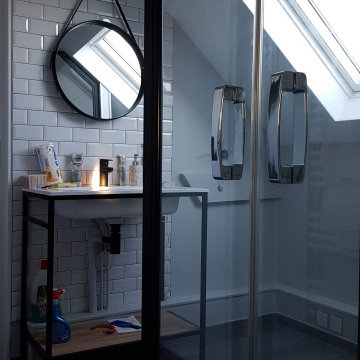
Le design choisit, mêle avec justesse des touches vintage tirées principalement de l'époque Art Déco avec un esprit très structuré qui cultive le noir et blanc.
Le lavabo ensuite qu'on adore en céramique et sur un pied noir. Les murs sont tapissés d'une faïence métro et la robinetterie noire de design simple apporte du relief. Enfin, les dernières touches mais pas des moindres, les petits éléments déco distille de la couleur.
Stanze da Bagno industriali con lavabo a colonna - Foto e idee per arredare
2
