Stanze da Bagno industriali con ante grigie - Foto e idee per arredare
Filtra anche per:
Budget
Ordina per:Popolari oggi
81 - 100 di 527 foto
1 di 3

From little things, big things grow. This project originated with a request for a custom sofa. It evolved into decorating and furnishing the entire lower floor of an urban apartment. The distinctive building featured industrial origins and exposed metal framed ceilings. Part of our brief was to address the unfinished look of the ceiling, while retaining the soaring height. The solution was to box out the trimmers between each beam, strengthening the visual impact of the ceiling without detracting from the industrial look or ceiling height.
We also enclosed the void space under the stairs to create valuable storage and completed a full repaint to round out the building works. A textured stone paint in a contrasting colour was applied to the external brick walls to soften the industrial vibe. Floor rugs and window treatments added layers of texture and visual warmth. Custom designed bookshelves were created to fill the double height wall in the lounge room.
With the success of the living areas, a kitchen renovation closely followed, with a brief to modernise and consider functionality. Keeping the same footprint, we extended the breakfast bar slightly and exchanged cupboards for drawers to increase storage capacity and ease of access. During the kitchen refurbishment, the scope was again extended to include a redesign of the bathrooms, laundry and powder room.
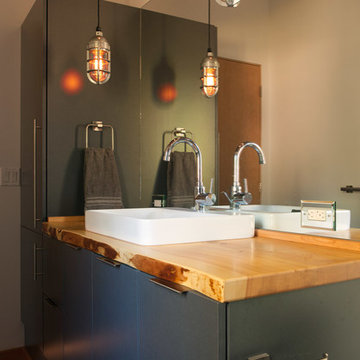
Larry Conboy Photography
larryconboy.com
Immagine di una stanza da bagno industriale di medie dimensioni con ante lisce, ante grigie, pavimento in cemento, lavabo a bacinella e top in legno
Immagine di una stanza da bagno industriale di medie dimensioni con ante lisce, ante grigie, pavimento in cemento, lavabo a bacinella e top in legno
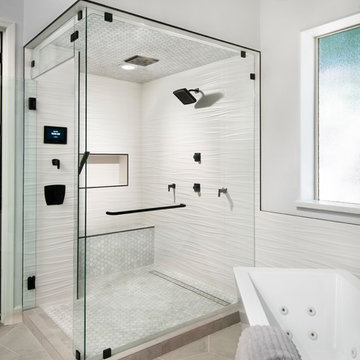
Esempio di una stanza da bagno padronale industriale con ante lisce, ante grigie, vasca freestanding, doccia ad angolo, piastrelle bianche, piastrelle in gres porcellanato, pareti grigie, pavimento in cementine, lavabo sottopiano, top in quarzo composito, pavimento grigio, porta doccia a battente e top bianco
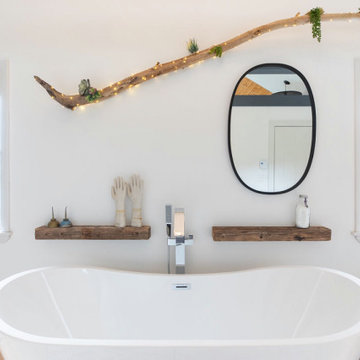
This long slim room began as an awkward bedroom and became a luxurious master bathroom.
The huge double entry shower and soaking tub big enough for two is perfect for a long weekend getaway.
The apartment was renovated for rental space or to be used by family when visiting.
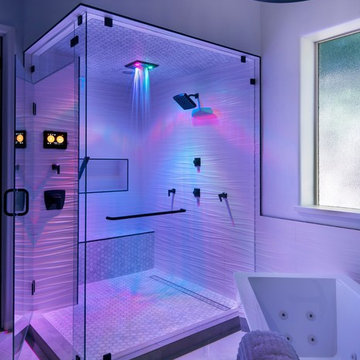
Foto di una stanza da bagno padronale industriale con ante lisce, ante grigie, vasca freestanding, doccia ad angolo, piastrelle bianche, piastrelle in gres porcellanato, pareti grigie, pavimento in cementine, lavabo sottopiano, top in quarzo composito, pavimento grigio, porta doccia a battente e top bianco
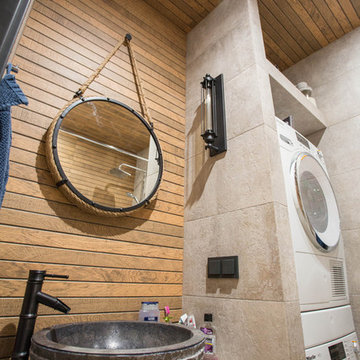
Idee per una stanza da bagno padronale industriale di medie dimensioni con ante lisce, ante grigie, vasca ad alcova, vasca/doccia, piastrelle grigie, piastrelle in gres porcellanato, pareti marroni, pavimento in gres porcellanato, lavabo a bacinella, top piastrellato, pavimento grigio, doccia con tenda e top grigio
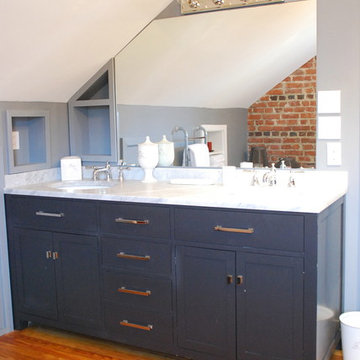
This is a 6-foot vanity from Restoration Hardware. The top is marble and the sinks are undermount. Although a tight space due to the ceiling, the mirror is cut around the built-ins. Steven Berson
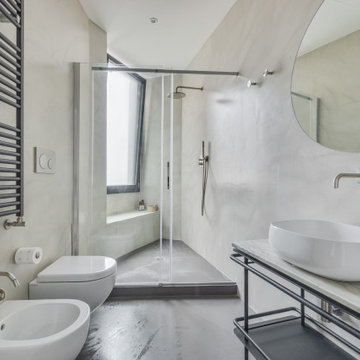
Idee per un'ampia stanza da bagno con doccia industriale con nessun'anta, ante grigie, WC sospeso, pareti grigie, lavabo a bacinella, top in marmo, pavimento grigio, porta doccia scorrevole, un lavabo e mobile bagno freestanding
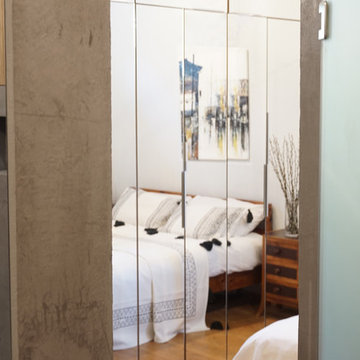
Idee per una piccola stanza da bagno padronale industriale con nessun'anta, ante grigie, doccia aperta, piastrelle beige, piastrelle in ceramica, pareti grigie, pavimento in cemento e top in cemento
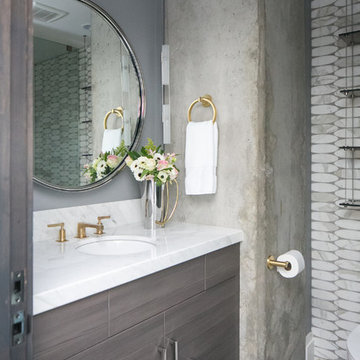
Ryan Garvin Photography, Robeson Design
Idee per una stanza da bagno con doccia industriale di medie dimensioni con ante lisce, ante grigie, zona vasca/doccia separata, WC a due pezzi, piastrelle grigie, piastrelle di marmo, pareti grigie, pavimento in gres porcellanato, lavabo sottopiano, top in quarzite, pavimento grigio e porta doccia a battente
Idee per una stanza da bagno con doccia industriale di medie dimensioni con ante lisce, ante grigie, zona vasca/doccia separata, WC a due pezzi, piastrelle grigie, piastrelle di marmo, pareti grigie, pavimento in gres porcellanato, lavabo sottopiano, top in quarzite, pavimento grigio e porta doccia a battente
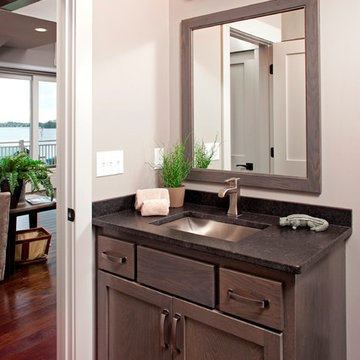
Builder: Pillar Homes
Landmark Photography
Foto di una piccola stanza da bagno con doccia industriale con lavabo sottopiano, ante in stile shaker, ante grigie, top in granito, doccia alcova, WC a due pezzi, piastrelle grigie, piastrelle in ceramica, pareti beige e pavimento con piastrelle in ceramica
Foto di una piccola stanza da bagno con doccia industriale con lavabo sottopiano, ante in stile shaker, ante grigie, top in granito, doccia alcova, WC a due pezzi, piastrelle grigie, piastrelle in ceramica, pareti beige e pavimento con piastrelle in ceramica
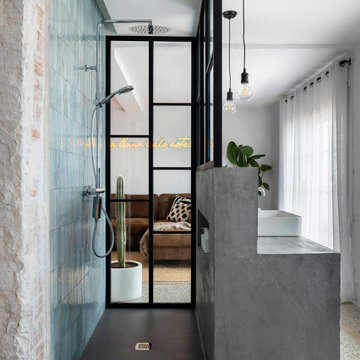
Foto di una stanza da bagno padronale industriale di medie dimensioni con nessun'anta, ante grigie, doccia a filo pavimento, WC sospeso, piastrelle in ceramica, pareti bianche, pavimento con piastrelle in ceramica, top in cemento, pavimento grigio, doccia aperta, top grigio, toilette, un lavabo e mobile bagno incassato
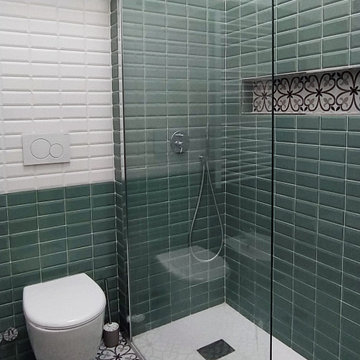
Ispirazione per una stanza da bagno padronale industriale di medie dimensioni con ante lisce, ante grigie, doccia aperta, WC a due pezzi, piastrelle verdi, piastrelle diamantate, pareti bianche, pavimento in cementine, lavabo a bacinella, top in laminato, pavimento multicolore, top grigio, nicchia, un lavabo e mobile bagno sospeso
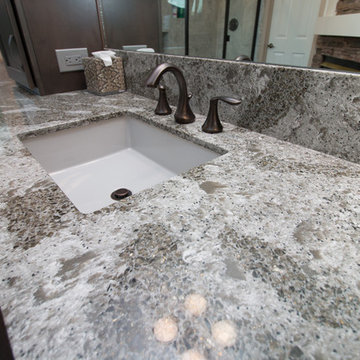
StarMark slate cabinetry with Cambria Galloway quartz countertops with flat polish edge, Angel Rutica tile shower with oil rubbed bronze Moen Eva faucets and Kohler Verticyl rectangle sinks, wood plank tile.

From little things, big things grow. This project originated with a request for a custom sofa. It evolved into decorating and furnishing the entire lower floor of an urban apartment. The distinctive building featured industrial origins and exposed metal framed ceilings. Part of our brief was to address the unfinished look of the ceiling, while retaining the soaring height. The solution was to box out the trimmers between each beam, strengthening the visual impact of the ceiling without detracting from the industrial look or ceiling height.
We also enclosed the void space under the stairs to create valuable storage and completed a full repaint to round out the building works. A textured stone paint in a contrasting colour was applied to the external brick walls to soften the industrial vibe. Floor rugs and window treatments added layers of texture and visual warmth. Custom designed bookshelves were created to fill the double height wall in the lounge room.
With the success of the living areas, a kitchen renovation closely followed, with a brief to modernise and consider functionality. Keeping the same footprint, we extended the breakfast bar slightly and exchanged cupboards for drawers to increase storage capacity and ease of access. During the kitchen refurbishment, the scope was again extended to include a redesign of the bathrooms, laundry and powder room.
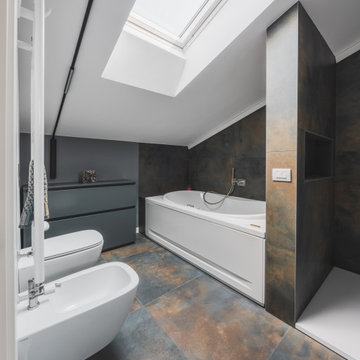
Il bagno è illuminato da una finestra velux che durante l’arco della giornata crea effetti di luce scenografici all’interno.
Il rivestimento utilizzato è abbastanza scuro: il tono va dal verde al blu con note di ruggine che conferiscono quell’effetto materico quasi palpabile. Una grossa doccia walk-in e una vasca idromassaggio attribuiscono al bagno le sembianze di una spa privata. Di grande effetto è l’illuminazione che percorrendo l’andamento del tetto regala luce in ogni parte dell’ambiente.
Foto di Simone Marulli
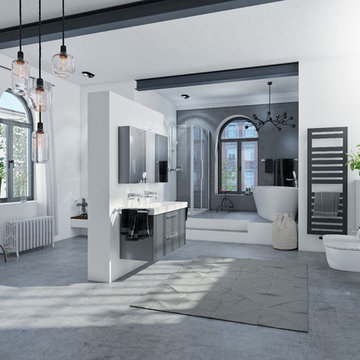
Souverän & Elegant
So stilsicher wie das kleine Schwarze für die Abendgarderobe.
Ispirazione per un'ampia stanza da bagno con doccia industriale con ante lisce, ante grigie, vasca freestanding, doccia a filo pavimento, bidè, pareti bianche, lavabo a bacinella, pavimento grigio, porta doccia a battente e pavimento in cemento
Ispirazione per un'ampia stanza da bagno con doccia industriale con ante lisce, ante grigie, vasca freestanding, doccia a filo pavimento, bidè, pareti bianche, lavabo a bacinella, pavimento grigio, porta doccia a battente e pavimento in cemento

This long slim room began as an awkward bedroom and became a luxurious master bathroom.
The huge double entry shower and soaking tub big enough for two is perfect for a long weekend getaway.
The apartment was renovated for rental space or to be used by family when visiting.
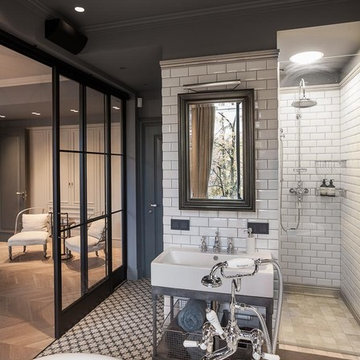
Ispirazione per una stanza da bagno padronale industriale di medie dimensioni con ante in stile shaker, ante grigie, vasca freestanding, doccia aperta, piastrelle grigie, piastrelle diamantate, pareti grigie, pavimento in gres porcellanato e lavabo sospeso
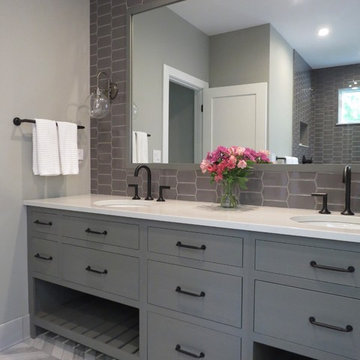
Immagine di una stanza da bagno padronale industriale di medie dimensioni con ante lisce, ante grigie, doccia alcova, WC a due pezzi, piastrelle grigie, piastrelle in ceramica, pareti grigie, pavimento in gres porcellanato, lavabo sottopiano, top in quarzo composito, pavimento grigio e doccia aperta
Stanze da Bagno industriali con ante grigie - Foto e idee per arredare
5