Stanze da Bagno in muratura con panca da doccia - Foto e idee per arredare
Filtra anche per:
Budget
Ordina per:Popolari oggi
161 - 180 di 23.988 foto
1 di 3
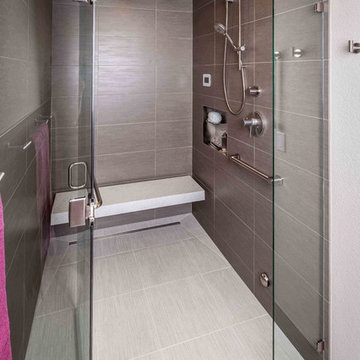
Photo: Warren Smith, CMKBD, CAPS
Foto di una grande stanza da bagno padronale design con vasca freestanding, doccia ad angolo, piastrelle bianche, piastrelle in ceramica, pareti beige, pavimento con piastrelle in ceramica e panca da doccia
Foto di una grande stanza da bagno padronale design con vasca freestanding, doccia ad angolo, piastrelle bianche, piastrelle in ceramica, pareti beige, pavimento con piastrelle in ceramica e panca da doccia

Photo by Chris Lawson
Esempio di una stanza da bagno padronale design di medie dimensioni con ante lisce, ante in legno chiaro, WC monopezzo, piastrelle grigie, pareti grigie, pavimento in marmo, lavabo da incasso, doccia alcova, piastrelle di marmo, pavimento grigio, porta doccia a battente, nicchia e panca da doccia
Esempio di una stanza da bagno padronale design di medie dimensioni con ante lisce, ante in legno chiaro, WC monopezzo, piastrelle grigie, pareti grigie, pavimento in marmo, lavabo da incasso, doccia alcova, piastrelle di marmo, pavimento grigio, porta doccia a battente, nicchia e panca da doccia

Fish Fotography
Idee per una stanza da bagno stile rurale con ante lisce, ante in legno scuro, doccia ad angolo, piastrelle beige, pareti blu, parquet scuro, vasca con piedi a zampa di leone e panca da doccia
Idee per una stanza da bagno stile rurale con ante lisce, ante in legno scuro, doccia ad angolo, piastrelle beige, pareti blu, parquet scuro, vasca con piedi a zampa di leone e panca da doccia
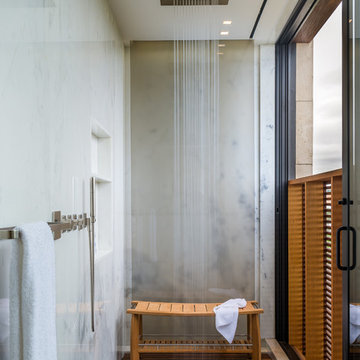
Marc Bryan-Brown
Esempio di una stanza da bagno minimal con piastrelle beige, nicchia e panca da doccia
Esempio di una stanza da bagno minimal con piastrelle beige, nicchia e panca da doccia
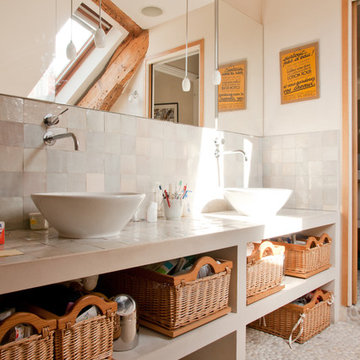
Spoutnik Architecture - photos Pierre Séron
Foto di un'in muratura stanza da bagno minimal di medie dimensioni con lavabo a bacinella, nessun'anta, ante beige, piastrelle bianche, piastrelle a mosaico, pareti beige e pavimento con piastrelle di ciottoli
Foto di un'in muratura stanza da bagno minimal di medie dimensioni con lavabo a bacinella, nessun'anta, ante beige, piastrelle bianche, piastrelle a mosaico, pareti beige e pavimento con piastrelle di ciottoli
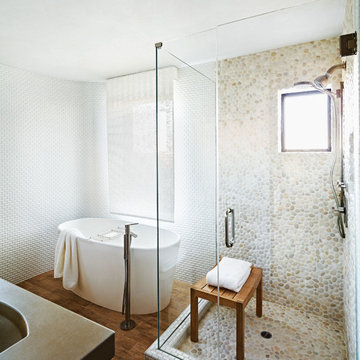
Foto di una stanza da bagno minimal con vasca freestanding, doccia ad angolo, piastrelle bianche, pareti bianche, piastrelle di ciottoli, pavimento con piastrelle di ciottoli e panca da doccia

Idee per una grande stanza da bagno padronale moderna con doccia a filo pavimento, piastrelle blu, piastrelle a mosaico, pareti marroni, pavimento in cemento, pavimento grigio, porta doccia a battente e panca da doccia
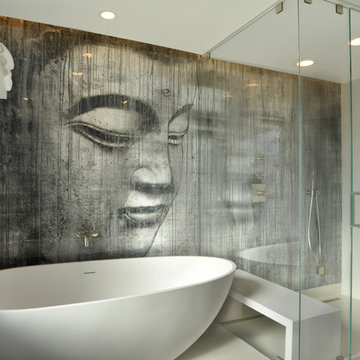
Immagine di una stanza da bagno padronale design di medie dimensioni con vasca freestanding, doccia ad angolo, ante lisce, ante bianche, piastrelle bianche, pareti multicolore, pavimento in gres porcellanato, lavabo integrato, nicchia e panca da doccia

Scott Davis Photography
Foto di una stanza da bagno classica con vasca con piedi a zampa di leone, doccia alcova, piastrelle bianche, piastrelle in pietra, nicchia e panca da doccia
Foto di una stanza da bagno classica con vasca con piedi a zampa di leone, doccia alcova, piastrelle bianche, piastrelle in pietra, nicchia e panca da doccia
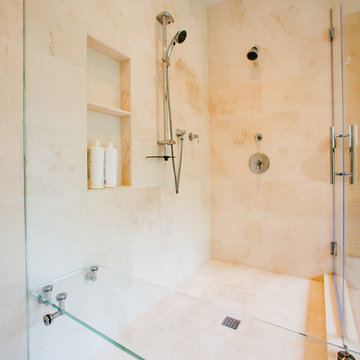
Photos By Shawn Lortie Photography
Idee per una stanza da bagno padronale contemporanea di medie dimensioni con doccia ad angolo, piastrelle beige, ante lisce, ante in legno scuro, vasca sottopiano, piastrelle in ceramica, pareti beige, pavimento con piastrelle in ceramica, lavabo sottopiano, top in superficie solida, pavimento beige, porta doccia a battente, nicchia e panca da doccia
Idee per una stanza da bagno padronale contemporanea di medie dimensioni con doccia ad angolo, piastrelle beige, ante lisce, ante in legno scuro, vasca sottopiano, piastrelle in ceramica, pareti beige, pavimento con piastrelle in ceramica, lavabo sottopiano, top in superficie solida, pavimento beige, porta doccia a battente, nicchia e panca da doccia

David O. Marlow
Immagine di una grande stanza da bagno padronale stile rurale con ante lisce, piastrelle beige, ante in legno chiaro, doccia aperta, piastrelle di vetro, pareti bianche, top in quarzite, pavimento beige, doccia aperta, nicchia e panca da doccia
Immagine di una grande stanza da bagno padronale stile rurale con ante lisce, piastrelle beige, ante in legno chiaro, doccia aperta, piastrelle di vetro, pareti bianche, top in quarzite, pavimento beige, doccia aperta, nicchia e panca da doccia
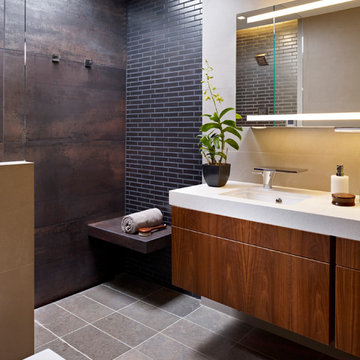
The spa-like master bath features a skylit open shower with porcelain mosaic tile walls and digitally-controlled water tile spray jets.
© Jeffrey Totaro, photographer
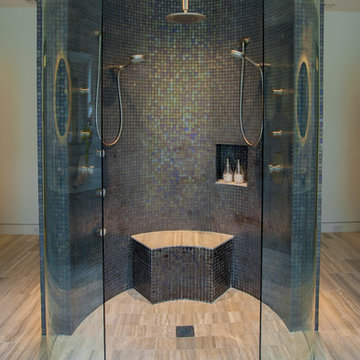
LAIR Architectural + Interior Photography
Immagine di una stanza da bagno contemporanea con doccia doppia, nicchia e panca da doccia
Immagine di una stanza da bagno contemporanea con doccia doppia, nicchia e panca da doccia

Clean and simple define this 1200 square foot Portage Bay floating home. After living on the water for 10 years, the owner was familiar with the area’s history and concerned with environmental issues. With that in mind, she worked with Architect Ryan Mankoski of Ninebark Studios and Dyna to create a functional dwelling that honored its surroundings. The original 19th century log float was maintained as the foundation for the new home and some of the historic logs were salvaged and custom milled to create the distinctive interior wood paneling. The atrium space celebrates light and water with open and connected kitchen, living and dining areas. The bedroom, office and bathroom have a more intimate feel, like a waterside retreat. The rooftop and water-level decks extend and maximize the main living space. The materials for the home’s exterior include a mixture of structural steel and glass, and salvaged cedar blended with Cor ten steel panels. Locally milled reclaimed untreated cedar creates an environmentally sound rain and privacy screen.

Ispirazione per una stanza da bagno classica con doccia alcova, piastrelle bianche, piastrelle di marmo e panca da doccia
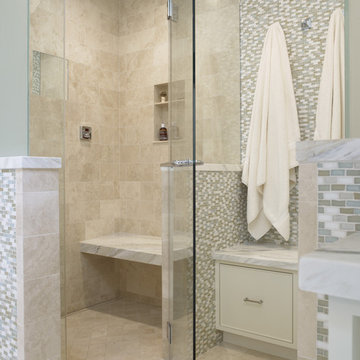
Photographer: John Sutton
Ispirazione per una stanza da bagno chic con piastrelle a mosaico, nicchia e panca da doccia
Ispirazione per una stanza da bagno chic con piastrelle a mosaico, nicchia e panca da doccia

Download our free ebook, Creating the Ideal Kitchen. DOWNLOAD NOW
Our clients were in the market for an upgrade from builder grade in their Glen Ellyn bathroom! They came to us requesting a more spa like experience and a designer’s eye to create a more refined space.
A large steam shower, bench and rain head replaced a dated corner bathtub. In addition, we added heated floors for those cool Chicago months and several storage niches and built-in cabinets to keep extra towels and toiletries out of sight. The use of circles in the tile, cabinetry and new window in the shower give this primary bath the character it was lacking, while lowering and modifying the unevenly vaulted ceiling created symmetry in the space. The end result is a large luxurious spa shower, more storage space and improvements to the overall comfort of the room. A nice upgrade from the existing builder grade space!
Photography by @margaretrajic
Photo stylist @brandidevers
Do you have an older home that has great bones but needs an upgrade? Contact us here to see how we can help!

To meet the client‘s brief and maintain the character of the house it was decided to retain the existing timber framed windows and VJ timber walling above tiles.
The client loves green and yellow, so a patterned floor tile including these colours was selected, with two complimentry subway tiles used for the walls up to the picture rail. The feature green tile used in the back of the shower. A playful bold vinyl wallpaper was installed in the bathroom and above the dado rail in the toilet. The corner back to wall bath, brushed gold tapware and accessories, wall hung custom vanity with Davinci Blanco stone bench top, teardrop clearstone basin, circular mirrored shaving cabinet and antique brass wall sconces finished off the look.
The picture rail in the high section was painted in white to match the wall tiles and the above VJ‘s were painted in Dulux Triamble to match the custom vanity 2 pak finish. This colour framed the small room and with the high ceilings softened the space and made it more intimate. The timber window architraves were retained, whereas the architraves around the entry door were painted white to match the wall tiles.
The adjacent toilet was changed to an in wall cistern and pan with tiles, wallpaper, accessories and wall sconces to match the bathroom
Overall, the design allowed open easy access, modernised the space and delivered the wow factor that the client was seeking.
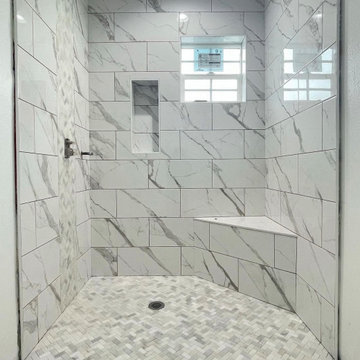
Foto di una stanza da bagno moderna di medie dimensioni con doccia a filo pavimento, piastrelle bianche, pareti bianche, pavimento con piastrelle a mosaico, pavimento bianco e panca da doccia

Bronze Green family bathroom with dark rusty red slipper bath, marble herringbone tiles, cast iron fireplace, oak vanity sink, walk-in shower and bronze green tiles, vintage lighting and a lot of art and antiques objects!
Stanze da Bagno in muratura con panca da doccia - Foto e idee per arredare
9