Stanze da Bagno grigie - Foto e idee per arredare
Filtra anche per:
Budget
Ordina per:Popolari oggi
101 - 120 di 8.848 foto
1 di 3
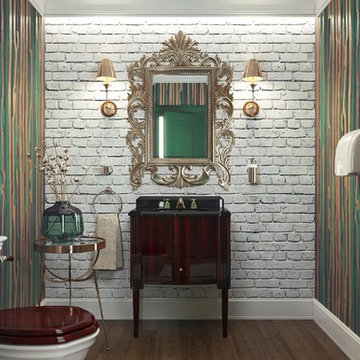
The best interior designers & architects in NYC!
Residential interior design, Common area design, Hospitality design, Exterior design, Commercial design - any interior or architectural design basically from a unique design team :)
Our goal is to provide clients in Manhattan, New York, New Jersey & beyond with outstanding architectural & interior design services and installation management through a unique approach and unparalleled work quality.
Our mission is to create Dream Homes that change people's lives!
Working with us is a simple two step process - Design & Installation. The core is that all our design ideas (interior design of an apartment, restaurant, hotel design or architectural design of a building) are presented through exceptionally realistic images, delivering the exact look of your future interior/exterior, before you commit to investing. The Installation then abides to the paradigm of 'What I See Is What I Get', replicating the approved design. All together it gives you full control and eliminates the risk of having an unsatisfactory end product - no other interior designer or architect can offer.
Our team's passion, talent & professionalism brings you the best possible result, while our client-oriented philosophy & determination to make the process easy & convenient, saves you great deal of time and concern.
In short, this is Design as it Should be...
Other services: Lobby design, Store & storefront design, Hotel design, Restaurant design, House design
www.vanguard-development.com
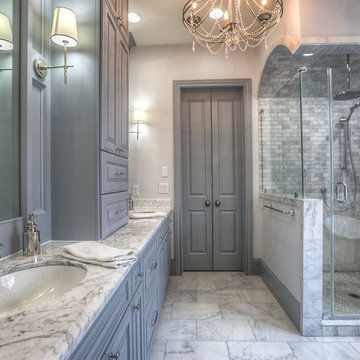
Ispirazione per una grande stanza da bagno padronale chic con ante con bugna sagomata, ante grigie, vasca con piedi a zampa di leone, doccia ad angolo, piastrelle bianche, piastrelle di marmo, pareti bianche, pavimento in marmo, lavabo sottopiano e top in marmo

Esempio di un'ampia stanza da bagno padronale minimal con ante in stile shaker, ante grigie, vasca freestanding, doccia aperta, WC a due pezzi, piastrelle grigie, piastrelle in pietra, pareti beige, pavimento in marmo, lavabo sottopiano e top in saponaria

Esempio di una stanza da bagno padronale stile rurale di medie dimensioni con ante in legno chiaro, pareti marroni, pavimento in pietra calcarea, lavabo integrato, top in granito e ante lisce

The detailed plans for this bathroom can be purchased here: https://www.changeyourbathroom.com/shop/healing-hinoki-bathroom-plans/
Japanese Hinoki Ofuro Tub in wet area combined with shower, hidden shower drain with pebble shower floor, travertine tile with brushed nickel fixtures. Atlanta Bathroom
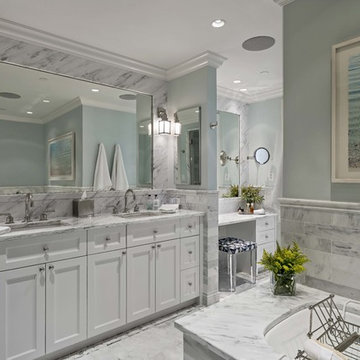
Interior design by Lewis Interiors
Richard Mandelkorn
This awkward, dark interior bathroom was transformed into a spacious and practical retreat, with a separate his and hers vanity as well as a seated makeup table.
Statuario marble wainscot and slab countertops bring luxury and polish to the space, with a waterworks soaking tub and separate walk-in shower and watercloset nearby.
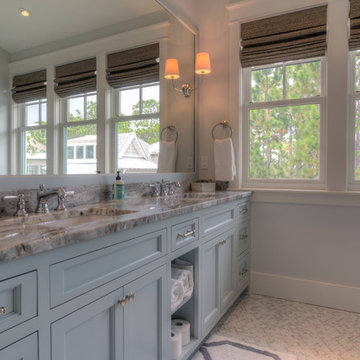
BM Coastal Fog Bathroom Cabinets and BM White Dove. Construction by Borges Brooks Builders and photography by Fletcher Isaacs.
Ispirazione per una grande stanza da bagno padronale stile marinaro con lavabo sottopiano, ante con riquadro incassato, ante blu, top in marmo, doccia ad angolo, piastrelle beige, piastrelle in gres porcellanato, pavimento con piastrelle a mosaico, pareti blu, pavimento grigio e porta doccia a battente
Ispirazione per una grande stanza da bagno padronale stile marinaro con lavabo sottopiano, ante con riquadro incassato, ante blu, top in marmo, doccia ad angolo, piastrelle beige, piastrelle in gres porcellanato, pavimento con piastrelle a mosaico, pareti blu, pavimento grigio e porta doccia a battente
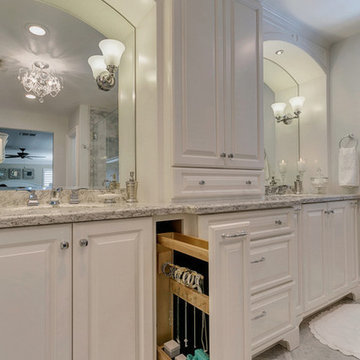
After completing their son’s room, we decided to continue the designing in my client’s master bathroom in Rancho Cucamonga, CA. Not only were the finishes completely overhauled, but the space plan was reconfigured too. They no longer wanted their soaking tub and requested a larger shower with a rain head and more counter top space and cabinetry. The couple wanted something that was not too trendy and desired a space that would look classic and stand the test of time. What better way to give them that than with marble, white cabinets and a chandelier to boot? This newly renovated master bath now features Cambria quartz counters, custom white cabinetry, marble flooring in a diamond pattern with mini-mosaic accents, a classic subway marble shower surround, frameless glass, new recessed and accent lighting, chrome fixtures, a coat of fresh grey paint on the walls and a few accessories to make the space feel complete.

Shower features (from top to bottom) 3" x 6" carrera marble, 1-1/2" chair rail, (4) rows of Mosaic, 1-in. pencil, 12" x 12" marble, with 2" x 2" honed marble on the shower floor. Fixtures and hardware are polished chrome. The recessed niche was sized for shampoo bottles and has mosaics for its back. The corner seat is a piece of 1-1/4" marble, measuring 18" x 18". Photo by Jerry Hankins

Eddy Joaquim
Foto di una stanza da bagno padronale moderna di medie dimensioni con lavabo rettangolare, ante lisce, ante beige, top in superficie solida, vasca freestanding, doccia aperta, piastrelle grigie, piastrelle in pietra, pareti bianche, pavimento in marmo e doccia aperta
Foto di una stanza da bagno padronale moderna di medie dimensioni con lavabo rettangolare, ante lisce, ante beige, top in superficie solida, vasca freestanding, doccia aperta, piastrelle grigie, piastrelle in pietra, pareti bianche, pavimento in marmo e doccia aperta
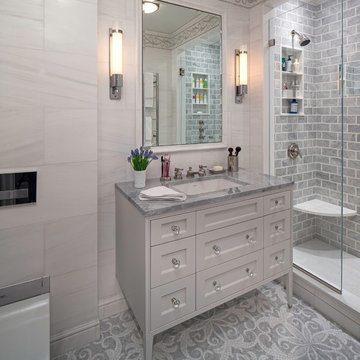
Three apartments were combined to create this 7 room home in Manhattan's West Village for a young couple and their three small girls. A kids' wing boasts a colorful playroom, a butterfly-themed bedroom, and a bath. The parents' wing includes a home office for two (which also doubles as a guest room), two walk-in closets, a master bedroom & bath. A family room leads to a gracious living/dining room for formal entertaining. A large eat-in kitchen and laundry room complete the space. Integrated lighting, audio/video and electric shades make this a modern home in a classic pre-war building.
Photography by Peter Kubilus
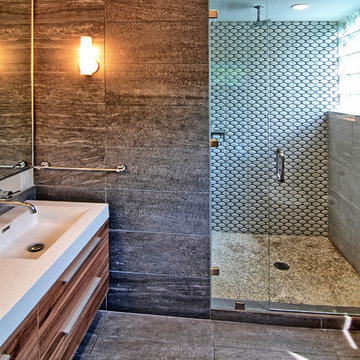
Vercon Inc.
Idee per una grande stanza da bagno padronale minimalista con lavabo da incasso, ante lisce, ante in legno scuro, top in marmo, doccia alcova, piastrelle grigie, piastrelle in gres porcellanato, pareti bianche e pavimento in ardesia
Idee per una grande stanza da bagno padronale minimalista con lavabo da incasso, ante lisce, ante in legno scuro, top in marmo, doccia alcova, piastrelle grigie, piastrelle in gres porcellanato, pareti bianche e pavimento in ardesia

Jim Bartsch Photography
Idee per una stanza da bagno padronale etnica di medie dimensioni con lavabo da incasso, ante in legno scuro, top in granito, doccia ad angolo, piastrelle in pietra, pareti multicolore, pavimento in ardesia, piastrelle marroni, piastrelle grigie e ante in stile shaker
Idee per una stanza da bagno padronale etnica di medie dimensioni con lavabo da incasso, ante in legno scuro, top in granito, doccia ad angolo, piastrelle in pietra, pareti multicolore, pavimento in ardesia, piastrelle marroni, piastrelle grigie e ante in stile shaker
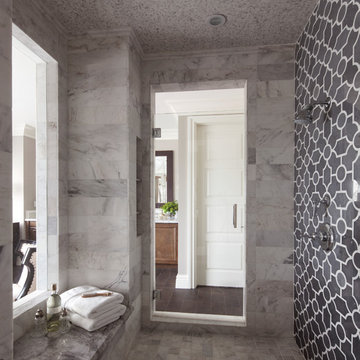
Stone tilling creates a luxury spa bathroom retreat for the homeowners. A beautiful focal wall using geometric patterns allows this shower to take center stage in this gorgeous design.
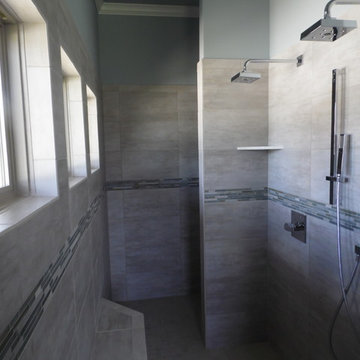
Custom Craftsman Style Master Bathroom that meets in the middle of his and hers bathrooms
Ispirazione per una grande stanza da bagno padronale american style con doccia a filo pavimento
Ispirazione per una grande stanza da bagno padronale american style con doccia a filo pavimento
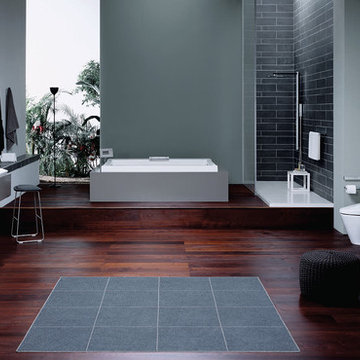
Immagine di una grande stanza da bagno padronale moderna con ante lisce, ante grigie, vasca da incasso, doccia aperta, lavabo a bacinella, WC monopezzo, piastrelle in ceramica, pareti grigie, parquet scuro, top in superficie solida, pavimento marrone e doccia aperta

Design by Portal Design Inc.
Photo by Lincoln Barbour
Ispirazione per una stanza da bagno contemporanea con lavabo da incasso, ante lisce, ante blu, piastrelle blu, pavimento nero e top bianco
Ispirazione per una stanza da bagno contemporanea con lavabo da incasso, ante lisce, ante blu, piastrelle blu, pavimento nero e top bianco

Idee per una grande stanza da bagno padronale classica con vasca con piedi a zampa di leone, ante in legno bruno, pareti beige, pavimento in travertino, lavabo da incasso, top in legno, pavimento beige, top marrone e ante con bugna sagomata

Linda Oyama Bryan, photograper
This opulent Master Bathroom in Carrara marble features a free standing tub, separate his/hers vanities, gold sconces and chandeliers, and an oversize marble shower.

Foto di una stanza da bagno rustica con vasca freestanding, lastra di pietra, pareti beige, pavimento in legno massello medio e top in marmo
Stanze da Bagno grigie - Foto e idee per arredare
6