Stanze da Bagno grigie con zona vasca/doccia separata - Foto e idee per arredare
Filtra anche per:
Budget
Ordina per:Popolari oggi
101 - 120 di 2.665 foto
1 di 3
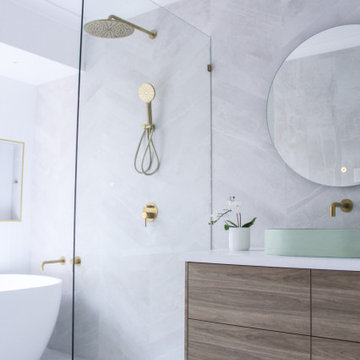
Chevron Tile, Chevron Bathroom, Grey Bathrooms, Timber Vanity, Brushed Brass Tapware, Wall Hung Vanity, Light Up Mirror, Freestanding Vanity, VJ Panel, Bathroom VJ Panels, Dado Rail Sheets, Green Basin
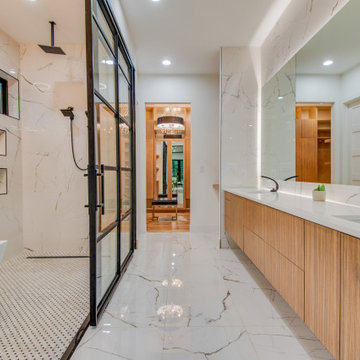
Modern master bath with sleek finishes
Idee per una grande stanza da bagno padronale minimalista con ante in legno chiaro, vasca freestanding, zona vasca/doccia separata, WC monopezzo, pistrelle in bianco e nero, piastrelle di marmo, pareti bianche, pavimento in marmo, lavabo da incasso, top in superficie solida, pavimento bianco, porta doccia scorrevole, top bianco, due lavabi e mobile bagno sospeso
Idee per una grande stanza da bagno padronale minimalista con ante in legno chiaro, vasca freestanding, zona vasca/doccia separata, WC monopezzo, pistrelle in bianco e nero, piastrelle di marmo, pareti bianche, pavimento in marmo, lavabo da incasso, top in superficie solida, pavimento bianco, porta doccia scorrevole, top bianco, due lavabi e mobile bagno sospeso
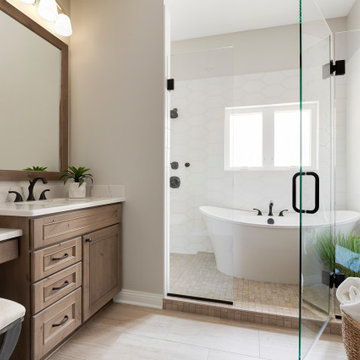
Esempio di una grande stanza da bagno padronale classica con ante in legno scuro, vasca freestanding, zona vasca/doccia separata, piastrelle bianche, pareti grigie, parquet chiaro, lavabo sottopiano, pavimento beige, porta doccia a battente, top bianco e ante con riquadro incassato
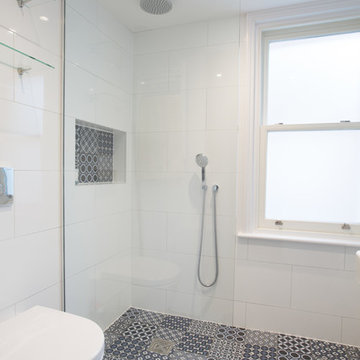
Ensuite bathroom for guests with walk-in shower.
Foto di una stanza da bagno con doccia nordica di medie dimensioni con ante lisce, ante bianche, zona vasca/doccia separata, WC sospeso, piastrelle bianche, piastrelle in gres porcellanato, pareti bianche, pavimento in gres porcellanato, lavabo da incasso, pavimento multicolore, doccia aperta e un lavabo
Foto di una stanza da bagno con doccia nordica di medie dimensioni con ante lisce, ante bianche, zona vasca/doccia separata, WC sospeso, piastrelle bianche, piastrelle in gres porcellanato, pareti bianche, pavimento in gres porcellanato, lavabo da incasso, pavimento multicolore, doccia aperta e un lavabo
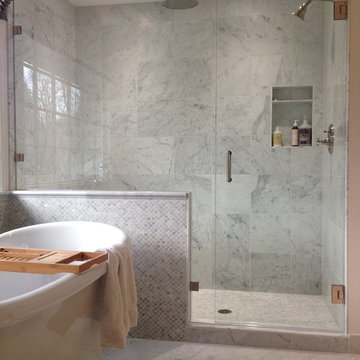
Greater Seattle Area's Specialized Residential Construction Firm
Location: 11225 NE 60th st
Kirkland, WA 98033
Immagine di una stanza da bagno padronale contemporanea di medie dimensioni con vasca freestanding, zona vasca/doccia separata, piastrelle grigie, piastrelle a mosaico, pareti bianche, pavimento in marmo, pavimento bianco e porta doccia a battente
Immagine di una stanza da bagno padronale contemporanea di medie dimensioni con vasca freestanding, zona vasca/doccia separata, piastrelle grigie, piastrelle a mosaico, pareti bianche, pavimento in marmo, pavimento bianco e porta doccia a battente
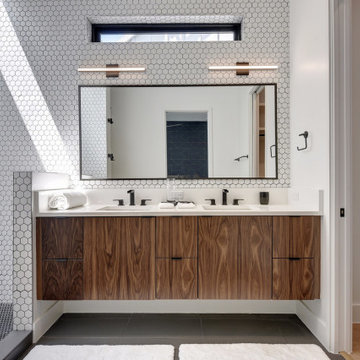
Completed in 2017, this single family home features matte black & brass finishes with hexagon motifs. We selected light oak floors to highlight the natural light throughout the modern home designed by architect Ryan Rodenberg. Joseph Builders were drawn to blue tones so we incorporated it through the navy wallpaper and tile accents to create continuity throughout the home, while also giving this pre-specified home a distinct identity.
---
Project designed by the Atomic Ranch featured modern designers at Breathe Design Studio. From their Austin design studio, they serve an eclectic and accomplished nationwide clientele including in Palm Springs, LA, and the San Francisco Bay Area.
For more about Breathe Design Studio, see here: https://www.breathedesignstudio.com/
To learn more about this project, see here: https://www.breathedesignstudio.com/cleanmodernsinglefamily
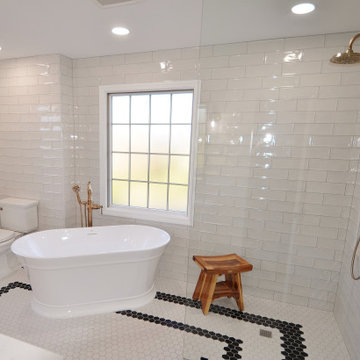
Foto di una grande stanza da bagno padronale tradizionale con ante in stile shaker, ante in legno chiaro, vasca freestanding, zona vasca/doccia separata, WC a due pezzi, piastrelle bianche, piastrelle in ceramica, pareti bianche, pavimento con piastrelle in ceramica, lavabo da incasso, top in quarzo composito, pavimento nero, doccia aperta, top bianco, nicchia, due lavabi e mobile bagno sospeso

Family Bathroom
Idee per una piccola stanza da bagno per bambini contemporanea con ante lisce, ante marroni, zona vasca/doccia separata, WC sospeso, piastrelle marroni, piastrelle di pietra calcarea, pavimento in gres porcellanato, lavabo a consolle, top in laminato, pavimento marrone, doccia aperta, top marrone, nicchia, un lavabo e mobile bagno sospeso
Idee per una piccola stanza da bagno per bambini contemporanea con ante lisce, ante marroni, zona vasca/doccia separata, WC sospeso, piastrelle marroni, piastrelle di pietra calcarea, pavimento in gres porcellanato, lavabo a consolle, top in laminato, pavimento marrone, doccia aperta, top marrone, nicchia, un lavabo e mobile bagno sospeso
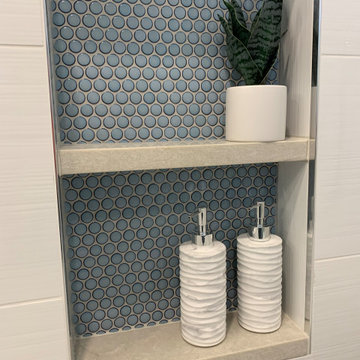
Immagine di una stanza da bagno padronale moderna di medie dimensioni con ante lisce, ante nere, vasca freestanding, zona vasca/doccia separata, piastrelle bianche, piastrelle in gres porcellanato, pareti grigie, pavimento in gres porcellanato, lavabo sottopiano, top in quarzo composito, pavimento grigio, porta doccia scorrevole, top bianco, nicchia, due lavabi e mobile bagno sospeso
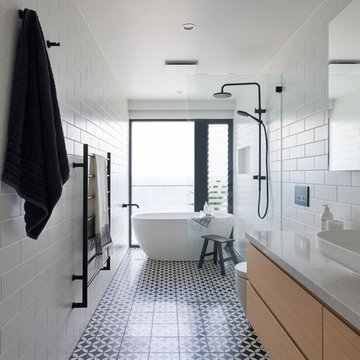
Simon Whitbread Photography
Esempio di una stanza da bagno padronale minimal con vasca freestanding, zona vasca/doccia separata, WC sospeso, piastrelle bianche, piastrelle diamantate, pavimento con piastrelle in ceramica, top in marmo, pavimento multicolore, doccia aperta, ante lisce, lavabo a bacinella, ante in legno chiaro e top multicolore
Esempio di una stanza da bagno padronale minimal con vasca freestanding, zona vasca/doccia separata, WC sospeso, piastrelle bianche, piastrelle diamantate, pavimento con piastrelle in ceramica, top in marmo, pavimento multicolore, doccia aperta, ante lisce, lavabo a bacinella, ante in legno chiaro e top multicolore
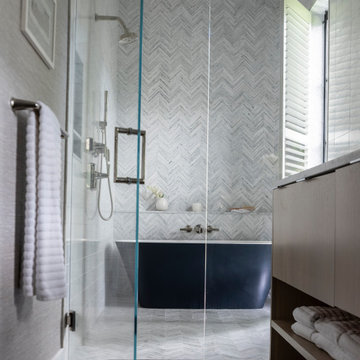
Ispirazione per una stanza da bagno padronale moderna di medie dimensioni con ante lisce, ante marroni, vasca freestanding, zona vasca/doccia separata, WC monopezzo, piastrelle blu, piastrelle in gres porcellanato, pareti grigie, pavimento con piastrelle in ceramica, lavabo sottopiano, top in quarzo composito, pavimento grigio, porta doccia a battente, top bianco, toilette, due lavabi, mobile bagno freestanding e carta da parati
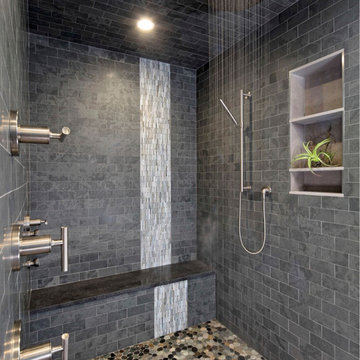
A master bath retreat. Two walls were removed and windows installed to create this space. A 6'W x 7'D shower with a 14" rain shower head, 2 body sprays located at the bench and a hand held shower. A floating vanity with vessel sinks, quartz countertop and custom triple light fixture. A floating tub large enough to fit 2 comfortable with a view of the woods. A true retreat.
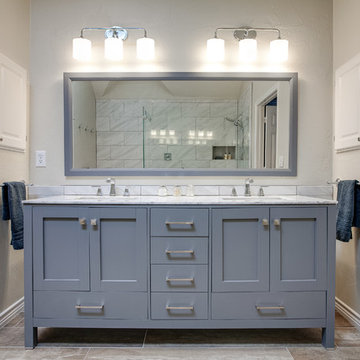
Welcoming custom bath with spacious walk in shower and custom features. The Shaker style free standing custom built vanity with marble top and double undermount sinks.
Plenty of room to disrobe before relaxing under the multi-function shower head behind the gorgeous glass panel in this luxury retreat. Carina Gray Vanity. Includes Framed Mirror. Featuring Italian Carrara White Marble Countertops and Chrome Hardware.
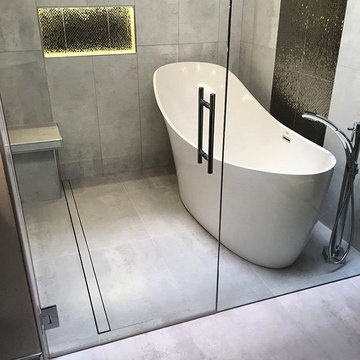
Idee per una stanza da bagno padronale minimal di medie dimensioni con vasca freestanding, zona vasca/doccia separata, piastrelle grigie, piastrelle in ceramica, pareti grigie, pavimento in ardesia, pavimento grigio e doccia aperta
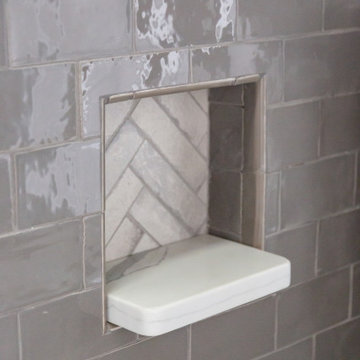
Esempio di una piccola stanza da bagno classica con ante lisce, ante grigie, zona vasca/doccia separata, WC a due pezzi, piastrelle grigie, piastrelle in gres porcellanato, pareti grigie, pavimento in gres porcellanato, lavabo sottopiano, top in quarzo composito, pavimento grigio, doccia aperta, top bianco, nicchia, un lavabo, mobile bagno incassato e soffitto a volta
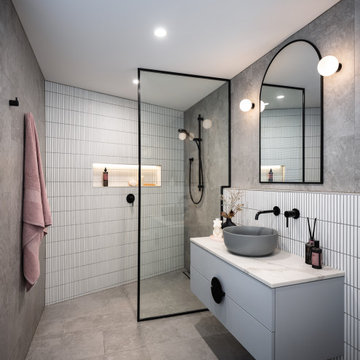
Our Pretty in Pink ensuite is a result of what you can create from dead space within a home. Previously, this small space was part of an under utilised master bedroom sun room & hall way cupboard.
The brief for this ensuite was to create a trendy bathroom that was soft with a splash of colour that worked cohesively with the grey and blue tonings seen throughout the 60’s home.
The challenge was to take a space with no existing plumbing, and an angled wall, and transform it into a beautiful ensuite. Before we could look at the colours and finishes, careful planning was done in conjunction with the plumber and architect for consent.
We meticulously worked through the aesthetics of the room by starting with the selection of Grey & White tiles, creating a timeless base to the scheme. The custom-made vanity and the Resene Wafer wall give the space a pop of colour, while the stone top and soft grey basin break up the black tapware.
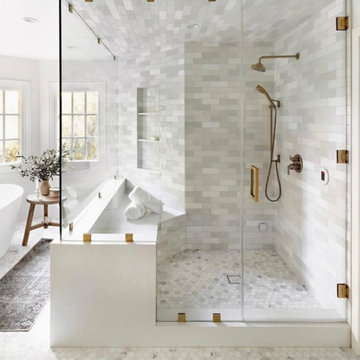
Idee per una stanza da bagno padronale di medie dimensioni con vasca freestanding, zona vasca/doccia separata, piastrelle grigie, piastrelle in ceramica, pavimento in marmo, pavimento grigio, porta doccia a battente e pareti bianche
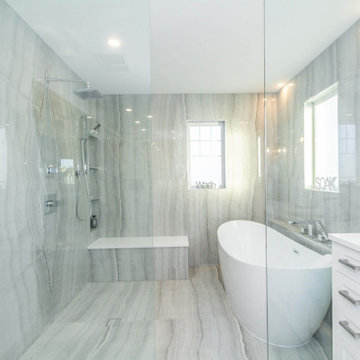
A light and bright master bathroom that features a white built in double vanity and a wet room with a freestanding tub. The wet room shower features a zero threshold, clear glass partition with a curbless entry and a book matched unique large format tile.
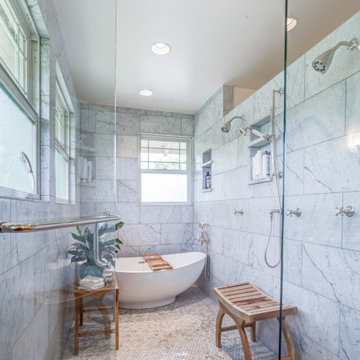
Master bathroom with wetroom
Ispirazione per una grande stanza da bagno padronale classica con ante a filo, ante in legno chiaro, vasca freestanding, zona vasca/doccia separata, top in marmo, porta doccia a battente, due lavabi e mobile bagno incassato
Ispirazione per una grande stanza da bagno padronale classica con ante a filo, ante in legno chiaro, vasca freestanding, zona vasca/doccia separata, top in marmo, porta doccia a battente, due lavabi e mobile bagno incassato
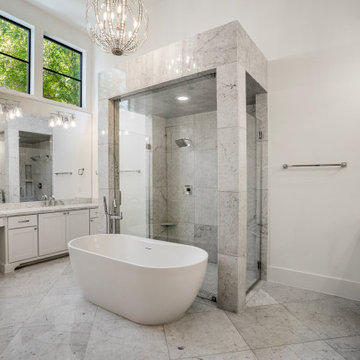
Immagine di una stanza da bagno padronale tradizionale con ante in stile shaker, ante bianche, vasca freestanding, zona vasca/doccia separata, piastrelle grigie, pareti bianche, lavabo sottopiano, top in marmo, pavimento grigio, porta doccia a battente, top grigio, due lavabi e mobile bagno incassato
Stanze da Bagno grigie con zona vasca/doccia separata - Foto e idee per arredare
6