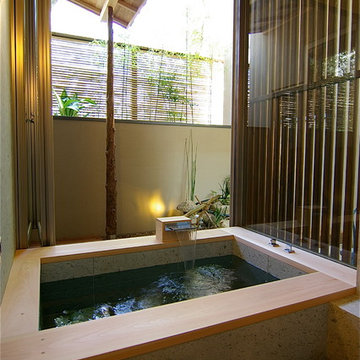Stanze da Bagno grigie con vasca ad angolo - Foto e idee per arredare
Filtra anche per:
Budget
Ordina per:Popolari oggi
61 - 80 di 2.325 foto
1 di 3
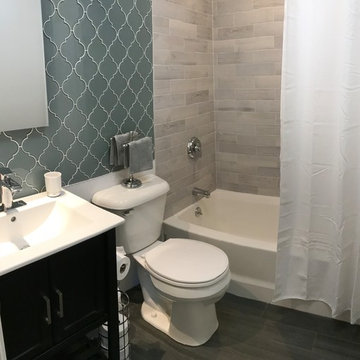
Small full-bath remodel we completed last year in 2017. Loved the glass tile which added a lot of visual interest and made a small space feel larger.
Ispirazione per una piccola stanza da bagno padronale classica con vasca ad angolo, doccia ad angolo, WC monopezzo, piastrelle blu, piastrelle di vetro, pavimento in gres porcellanato, pavimento marrone e doccia con tenda
Ispirazione per una piccola stanza da bagno padronale classica con vasca ad angolo, doccia ad angolo, WC monopezzo, piastrelle blu, piastrelle di vetro, pavimento in gres porcellanato, pavimento marrone e doccia con tenda
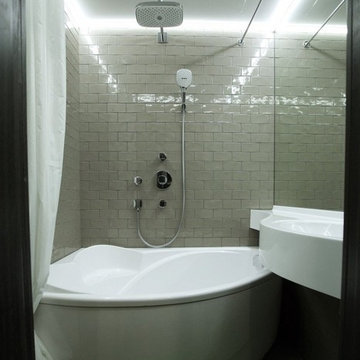
Idee per una piccola stanza da bagno padronale con ante lisce, vasca ad angolo, piastrelle grigie, lavabo sospeso e pavimento grigio
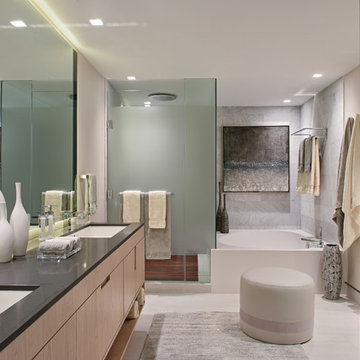
Foto di una stanza da bagno design con ante lisce, ante in legno chiaro, vasca ad angolo, doccia ad angolo, piastrelle grigie, pareti beige, lavabo sottopiano, pavimento beige, porta doccia a battente e top nero
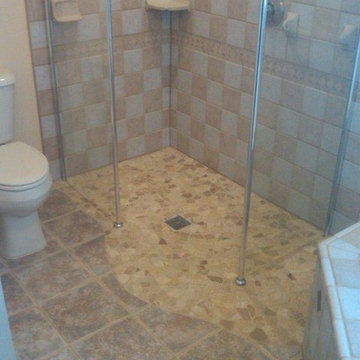
Ispirazione per una stanza da bagno con doccia minimalista di medie dimensioni con vasca ad angolo, doccia a filo pavimento, WC a due pezzi, piastrelle bianche, piastrelle di marmo, pareti beige, pavimento con piastrelle a mosaico, pavimento grigio e porta doccia a battente
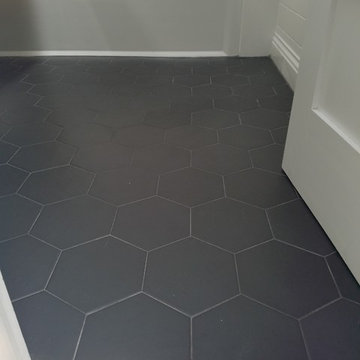
Ispirazione per una grande stanza da bagno con doccia minimalista con ante lisce, ante marroni, vasca ad angolo, vasca/doccia, pareti bianche, pavimento in gres porcellanato, lavabo rettangolare e pavimento grigio
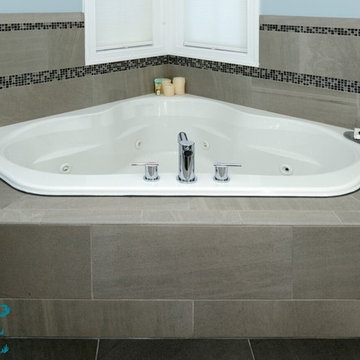
Vienna Addition Skill Construction & Design, LLC, Design/Build a two-story addition to include remodeling the kitchen and connecting to the adjoining rooms, creating a great room for this family of four. After removing the side office and back patio, it was replaced with a great room connected to the newly renovated kitchen with an eating area that doubles as a homework area for the children. There was plenty of space left over for a walk-in pantry, powder room, and office/craft room. The second story design was for an Adult’s Only oasis; this was designed for the parents to have a permitted Staycation. This space includes a Grand Master bedroom with three walk-in closets, and a sitting area, with plenty of room for a king size bed. This room was not been completed until we brought the outdoors in; this was created with the three big picture windows allowing the parents to look out at their Zen Patio. The Master Bathroom includes a double size jet tub, his & her walk-in shower, and his & her double vanity with plenty of storage and two hideaway hampers. The exterior was created to bring a modern craftsman style feel, these rich architectural details are displayed around the windows with simple geometric lines and symmetry throughout. Craftsman style is an extension of its natural surroundings. This addition is a reflection of indigenous wood and stone sturdy, defined structure with clean yet prominent lines and exterior details, while utilizing low-maintenance, high-performance materials. We love the artisan style of intricate details and the use of natural materials of this Vienna, VA addition. We especially loved working with the family to Design & Build a space that meets their family’s needs as they grow.
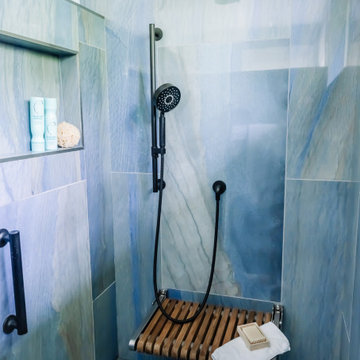
Incorporating bold colors and patterns, this project beautifully reflects our clients' dynamic personalities. Clean lines, modern elements, and abundant natural light enhance the home, resulting in a harmonious fusion of design and personality.
This spa-inspired bathroom, with its gentle blue and white color scheme, sets a calming tone. A luxurious bathtub invites relaxation, while the expansive vanity and large mirror offer functionality and a sense of space.
---
Project by Wiles Design Group. Their Cedar Rapids-based design studio serves the entire Midwest, including Iowa City, Dubuque, Davenport, and Waterloo, as well as North Missouri and St. Louis.
For more about Wiles Design Group, see here: https://wilesdesigngroup.com/
To learn more about this project, see here: https://wilesdesigngroup.com/cedar-rapids-modern-home-renovation
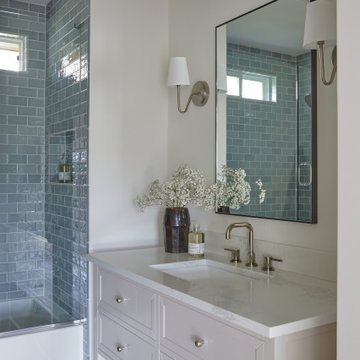
Step into a beautiful blue-tiled bath adorned with a pristine white vanity. The tranquil blue hues create a soothing ambiance, while the white vanity adds a touch of elegance and brightness to the space.
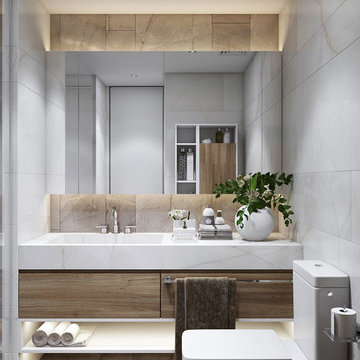
A classical bathroom design where the choice of color was mostly white.
Immagine di una piccola stanza da bagno padronale moderna con ante lisce, ante in legno chiaro, vasca ad angolo, doccia ad angolo, WC sospeso, piastrelle beige, piastrelle in ceramica, pavimento con piastrelle in ceramica, top piastrellato, pavimento beige e top beige
Immagine di una piccola stanza da bagno padronale moderna con ante lisce, ante in legno chiaro, vasca ad angolo, doccia ad angolo, WC sospeso, piastrelle beige, piastrelle in ceramica, pavimento con piastrelle in ceramica, top piastrellato, pavimento beige e top beige
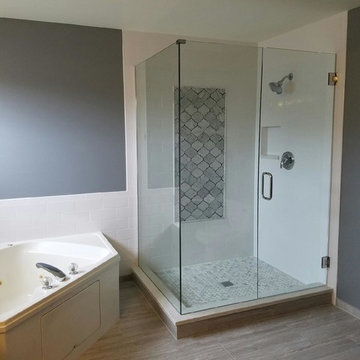
Ispirazione per una stanza da bagno padronale contemporanea di medie dimensioni con vasca ad angolo, doccia ad angolo, piastrelle bianche, piastrelle in ceramica, pareti grigie, pavimento in gres porcellanato, porta doccia a battente e pavimento beige

Our design studio worked magic on this dated '90s home, turning it into a stylish haven for our delighted clients. Through meticulous design and planning, we executed a refreshing modern transformation, breathing new life into the space.
In this bathroom design, we embraced a bright, airy ambience with neutral palettes accented by playful splashes of beautiful blue. The result is a space that combines serenity and a touch of fun.
---
Project completed by Wendy Langston's Everything Home interior design firm, which serves Carmel, Zionsville, Fishers, Westfield, Noblesville, and Indianapolis.
For more about Everything Home, see here: https://everythinghomedesigns.com/
To learn more about this project, see here:
https://everythinghomedesigns.com/portfolio/shades-of-blue/
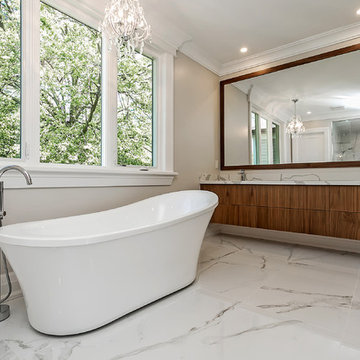
Mayfair Calacatta Porcelain Tile (Bathroom Floor & Shower)
Foto di una stanza da bagno tradizionale di medie dimensioni con vasca ad angolo, piastrelle bianche, piastrelle in gres porcellanato, pareti grigie, pavimento in gres porcellanato e pavimento bianco
Foto di una stanza da bagno tradizionale di medie dimensioni con vasca ad angolo, piastrelle bianche, piastrelle in gres porcellanato, pareti grigie, pavimento in gres porcellanato e pavimento bianco
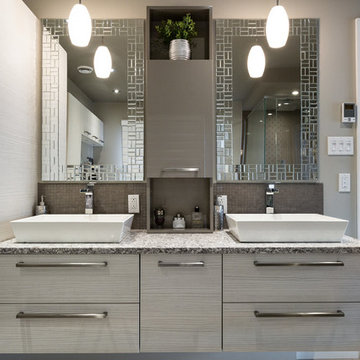
Esempio di una stanza da bagno con doccia design di medie dimensioni con ante lisce, ante grigie, vasca ad angolo, doccia aperta, WC monopezzo, piastrelle grigie, piastrelle bianche, piastrelle in pietra, pareti beige, parquet scuro, lavabo a colonna, top in granito, pavimento beige e doccia aperta
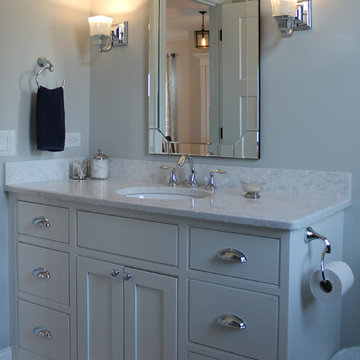
Foto di una piccola stanza da bagno stile americano con ante in stile shaker, ante bianche, vasca ad angolo, WC a due pezzi, piastrelle grigie, piastrelle in gres porcellanato, pareti grigie, pavimento in gres porcellanato, lavabo sottopiano e top in quarzo composito
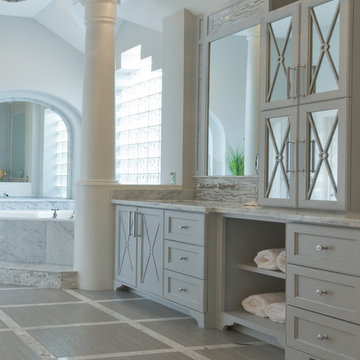
Complete bathroom remodel Summer 2013. This bath offers generous space without going overboard in square footage. The homeowner chose to go with a large double vanity, a nice shower with custom features a shower seat. We decided to keep the existing tub and deck it with carrara marble. The vanity area shown in this photo has plenty of storage for bathroom appliances in the tower. Below the mirrored wall cabinets we added a open towel storage space below. The mirrors were cased out with the matching woodwork, crown detail and carrara tile mosaics on each side. The countertop is Carrara slab marble with undermount Marzi sinks. The Kallista faucets are wall mounted, we was chosen in chrome since it was an easier finish to maintain for years to come. The floor tile is a 20 x 20 Silver Strand with a Carrara Marble strip set in straight. The backsplash to the vanity is the companion carrara mosaic random. Vaulted ceilings add to the dramatic feel of this bath. The polished nickel Restoration glass globe chandelier also adds to the dramatic glamor of the bath. The shower has three zones function, with a polished gray porcelain tile, mixed with split face white marble and carrara marble mosaics. This luxury bath sets its residence in Houston Texas.
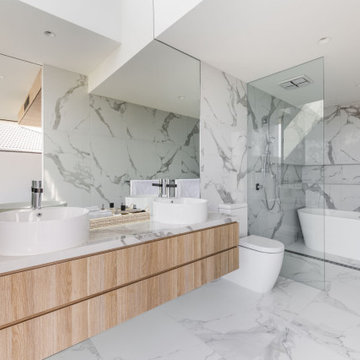
The main bathroom features the same palette of materials as the kitchen, while also incorporating a tall, reflective full-length mirror, a skylight with high light transmission and low solar heat gain and floor to ceiling double-glazed sashless window set next to a wall-hung vanity.
Combined, these features add up to a great sense of space and natural light. A free-standing bathtub in the centre of the room, allows for relaxation while enjoying a magnificent ocean view.
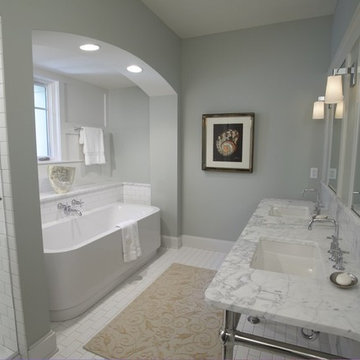
General Contractor: Rocky DiGiacomo, DiGiacomo Homes & Renovation, Inc.
Architect: Rocky DiGiacomo, DiGiacomo Homes & Renovation, Inc.
Interior Designer: Gigi DiGiacomo, DiGiacomo Homes & Renovation, Inc.
Photo Credit: Markert Photo, Inc.
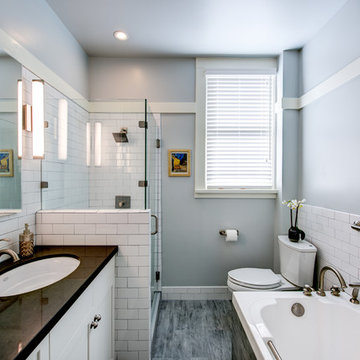
Treve Johnson
Ispirazione per una stanza da bagno tradizionale di medie dimensioni con lavabo sottopiano, ante in stile shaker, ante bianche, vasca ad angolo, doccia ad angolo, WC a due pezzi, piastrelle bianche, piastrelle diamantate, pareti grigie e pavimento in gres porcellanato
Ispirazione per una stanza da bagno tradizionale di medie dimensioni con lavabo sottopiano, ante in stile shaker, ante bianche, vasca ad angolo, doccia ad angolo, WC a due pezzi, piastrelle bianche, piastrelle diamantate, pareti grigie e pavimento in gres porcellanato
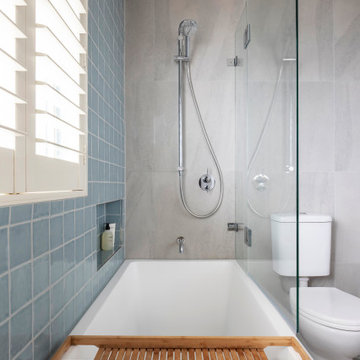
Immagine di una stanza da bagno padronale moderna di medie dimensioni con ante lisce, ante bianche, vasca ad angolo, vasca/doccia, WC a due pezzi, piastrelle blu, piastrelle in ceramica, pareti grigie, pavimento in gres porcellanato, lavabo a bacinella, top in quarzo composito, pavimento grigio, porta doccia a battente, top bianco, lavanderia, un lavabo e mobile bagno incassato
Stanze da Bagno grigie con vasca ad angolo - Foto e idee per arredare
4
