Stanze da Bagno grigie con top in superficie solida - Foto e idee per arredare
Filtra anche per:
Budget
Ordina per:Popolari oggi
61 - 80 di 7.613 foto
1 di 3
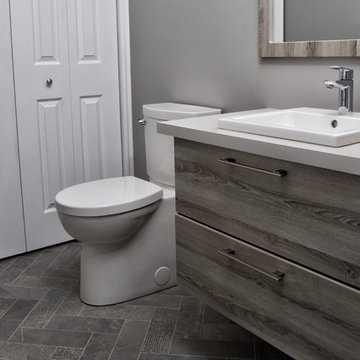
Ispirazione per una stanza da bagno con doccia rustica di medie dimensioni con ante lisce, ante con finitura invecchiata, WC a due pezzi, pareti grigie, pavimento in gres porcellanato, lavabo da incasso, top in superficie solida e pavimento grigio
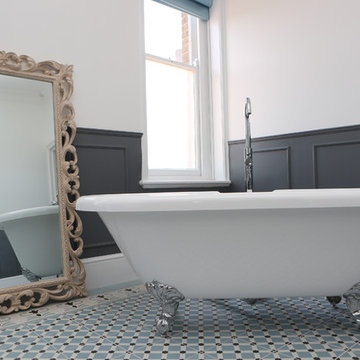
Sasfi Hope-Ross
Idee per una grande stanza da bagno padronale tradizionale con ante a filo, ante grigie, vasca freestanding, doccia aperta, WC sospeso, piastrelle in ceramica, pareti grigie, pavimento con piastrelle in ceramica, lavabo sospeso e top in superficie solida
Idee per una grande stanza da bagno padronale tradizionale con ante a filo, ante grigie, vasca freestanding, doccia aperta, WC sospeso, piastrelle in ceramica, pareti grigie, pavimento con piastrelle in ceramica, lavabo sospeso e top in superficie solida

Photos by Philippe Le Berre
Idee per una grande stanza da bagno padronale moderna con lavabo da incasso, ante lisce, ante in legno bruno, top in superficie solida, vasca freestanding, doccia ad angolo, WC monopezzo, piastrelle nere, piastrelle in pietra, pareti grigie, pavimento in ardesia, pavimento grigio e porta doccia a battente
Idee per una grande stanza da bagno padronale moderna con lavabo da incasso, ante lisce, ante in legno bruno, top in superficie solida, vasca freestanding, doccia ad angolo, WC monopezzo, piastrelle nere, piastrelle in pietra, pareti grigie, pavimento in ardesia, pavimento grigio e porta doccia a battente
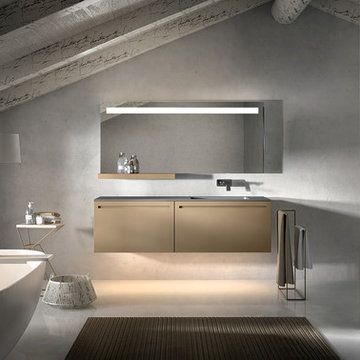
Immagine di una grande stanza da bagno padronale minimalista con lavabo sottopiano, consolle stile comò, ante beige, top in superficie solida, vasca freestanding, doccia alcova, WC monopezzo e pavimento in gres porcellanato

This simple farmhouse bathroom includes natural color wood vanities and medicine cabinets.
Idee per una stanza da bagno padronale country di medie dimensioni con ante in legno scuro, WC a due pezzi, piastrelle bianche, piastrelle diamantate, pareti bianche, pavimento in gres porcellanato, lavabo sottopiano, top in superficie solida, pavimento bianco, top bianco e ante lisce
Idee per una stanza da bagno padronale country di medie dimensioni con ante in legno scuro, WC a due pezzi, piastrelle bianche, piastrelle diamantate, pareti bianche, pavimento in gres porcellanato, lavabo sottopiano, top in superficie solida, pavimento bianco, top bianco e ante lisce
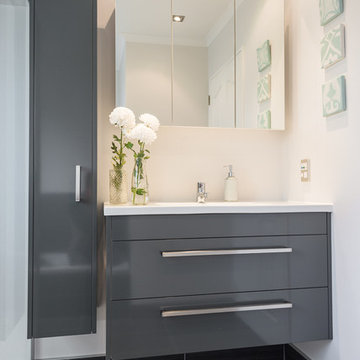
Custom made wall hung two drawer vanity, porcelain top, tall cabinet and mirrored cabinet.
Photo Credit: Edward Howie Photography
Idee per una piccola stanza da bagno padronale contemporanea con ante lisce, ante grigie, top in superficie solida, doccia ad angolo, pareti grigie, pavimento con piastrelle in ceramica e lavabo sospeso
Idee per una piccola stanza da bagno padronale contemporanea con ante lisce, ante grigie, top in superficie solida, doccia ad angolo, pareti grigie, pavimento con piastrelle in ceramica e lavabo sospeso

The newly designed timeless, contemporary bathroom was created providing much needed storage whilst maintaining functionality and flow. A light and airy skheme using grey large format tiles on the floor and matt white tiles on the walls. A two draw custom vanity in timber provided warmth to the room. The mirrored shaving cabinets reflected light and gave the illusion of depth. Strip lighting in niches, under the vanity and shaving cabinet on a sensor added that little extra touch.
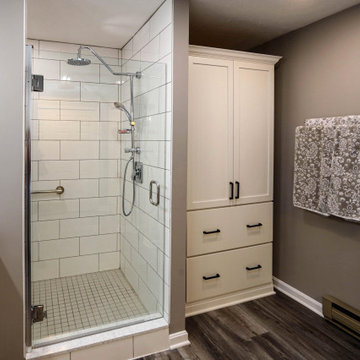
In this master bath, Medallion Flat Panel Potters Mill and Lancaster cabinetry in White Icing Classic Paint was installed. The countertop is 3cm Corian Quartz in Stratus White color. Two Capital Lighting Clint 3-light vanity fixtures in black iron. Two Croften Rustic Industrial Iron Framed Vanity Bathroom Wall Mirrors. Delta Trinsic collection in chrome, Kohler Caxton Oval Sink and Cimmarron toilet, Pulse Kauai Shower System, and Cardinal tempered shower door. In the shower, on the walls is CTI 8x16 gloss and Horizon 2x2 matte tile on the shower floor. Homecrest luxury vinyl plank flooring in Cascade Canyon, color: Caprock.
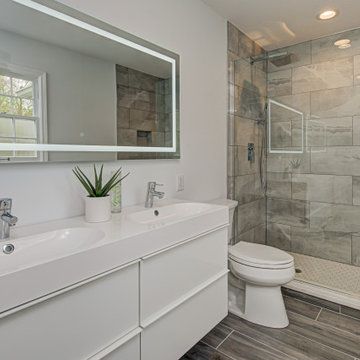
Idee per una stanza da bagno padronale country di medie dimensioni con ante lisce, ante bianche, doccia alcova, WC monopezzo, piastrelle marroni, piastrelle in ceramica, pareti bianche, pavimento in legno massello medio, lavabo da incasso, top in superficie solida, pavimento marrone, porta doccia scorrevole, top bianco, nicchia, due lavabi e mobile bagno freestanding
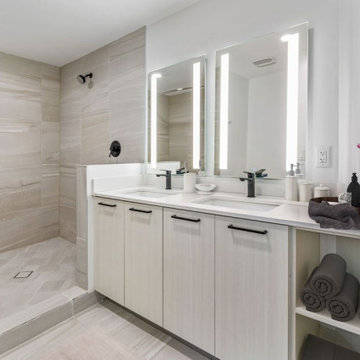
This kitchen has brand new flat-panel beige cabinets, white subway tile backsplash, open floating shelves, and new appliances. The bathroom has a new double vanity, glass shower enclosure, and large LED mirrors. The living room received a new floor, paint, and recessed lights.

When a world class sailing champion approached us to design a Newport home for his family, with lodging for his sailing crew, we set out to create a clean, light-filled modern home that would integrate with the natural surroundings of the waterfront property, and respect the character of the historic district.
Our approach was to make the marine landscape an integral feature throughout the home. One hundred eighty degree views of the ocean from the top floors are the result of the pinwheel massing. The home is designed as an extension of the curvilinear approach to the property through the woods and reflects the gentle undulating waterline of the adjacent saltwater marsh. Floodplain regulations dictated that the primary occupied spaces be located significantly above grade; accordingly, we designed the first and second floors on a stone “plinth” above a walk-out basement with ample storage for sailing equipment. The curved stone base slopes to grade and houses the shallow entry stair, while the same stone clads the interior’s vertical core to the roof, along which the wood, glass and stainless steel stair ascends to the upper level.
One critical programmatic requirement was enough sleeping space for the sailing crew, and informal party spaces for the end of race-day gatherings. The private master suite is situated on one side of the public central volume, giving the homeowners views of approaching visitors. A “bedroom bar,” designed to accommodate a full house of guests, emerges from the other side of the central volume, and serves as a backdrop for the infinity pool and the cove beyond.
Also essential to the design process was ecological sensitivity and stewardship. The wetlands of the adjacent saltwater marsh were designed to be restored; an extensive geo-thermal heating and cooling system was implemented; low carbon footprint materials and permeable surfaces were used where possible. Native and non-invasive plant species were utilized in the landscape. The abundance of windows and glass railings maximize views of the landscape, and, in deference to the adjacent bird sanctuary, bird-friendly glazing was used throughout.
Photo: Michael Moran/OTTO Photography
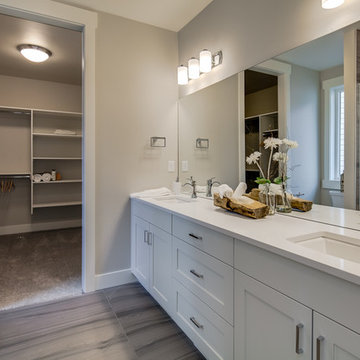
Foto di una grande stanza da bagno padronale tradizionale con pareti beige, pavimento in laminato, pavimento beige, ante in stile shaker, ante bianche, doccia alcova, WC a due pezzi, piastrelle beige, piastrelle in ceramica, lavabo sottopiano, top in superficie solida, porta doccia scorrevole e top bianco

Esempio di un'ampia stanza da bagno padronale minimal con ante lisce, ante in legno chiaro, lavabo sottopiano, pavimento grigio, vasca freestanding, zona vasca/doccia separata, WC monopezzo, piastrelle beige, piastrelle in pietra, pareti marroni, pavimento in cemento, top in superficie solida e doccia aperta
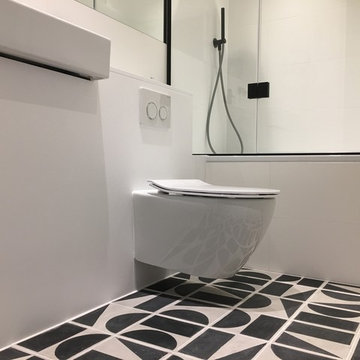
Small bathroom with fittings supplied by Aston Matthews including wall hung WC, steel bath, glass shower screen, Astonian Nero taps, shower fittings and counter top basin
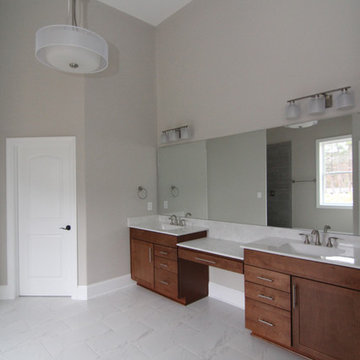
From the French door entrance, see across the master bathroom (the door leads to the walk in closet). In the mirror, you can start to see the completely open, walk in shower. http://stantonhomes.com/dahlberg/
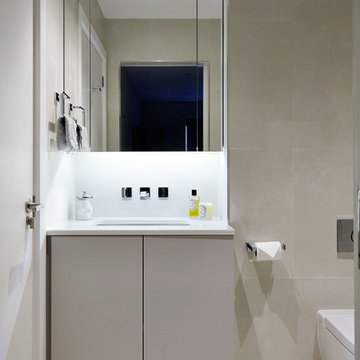
Anna Stathaki
Foto di una stanza da bagno padronale minimal con ante lisce, vasca da incasso, WC sospeso, piastrelle beige, piastrelle in ceramica, pareti beige, pavimento con piastrelle in ceramica, lavabo sottopiano e top in superficie solida
Foto di una stanza da bagno padronale minimal con ante lisce, vasca da incasso, WC sospeso, piastrelle beige, piastrelle in ceramica, pareti beige, pavimento con piastrelle in ceramica, lavabo sottopiano e top in superficie solida
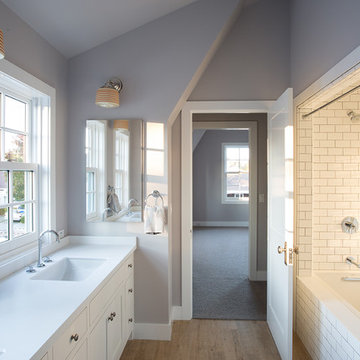
Mariko Reed Architectural Photography
Idee per una stanza da bagno country di medie dimensioni con ante in stile shaker, ante bianche, vasca ad alcova, piastrelle bianche, piastrelle di cemento, pareti grigie, pavimento in gres porcellanato, lavabo sottopiano, top in superficie solida e vasca/doccia
Idee per una stanza da bagno country di medie dimensioni con ante in stile shaker, ante bianche, vasca ad alcova, piastrelle bianche, piastrelle di cemento, pareti grigie, pavimento in gres porcellanato, lavabo sottopiano, top in superficie solida e vasca/doccia
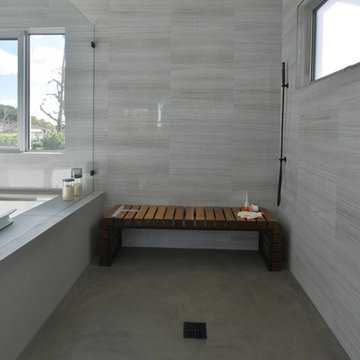
Modern design by Alberto Juarez and Darin Radac of Novum Architecture in Los Angeles.
Ispirazione per una grande stanza da bagno padronale moderna con nessun'anta, ante nere, vasca idromassaggio, doccia alcova, pareti grigie, lavabo rettangolare e top in superficie solida
Ispirazione per una grande stanza da bagno padronale moderna con nessun'anta, ante nere, vasca idromassaggio, doccia alcova, pareti grigie, lavabo rettangolare e top in superficie solida
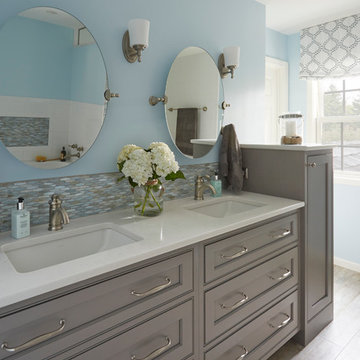
This client wanted a beach retreat inspired bathroom to make them feel like they were on the beach every time they walked into the bathroom! Beautiful Grabill beaded inset cabinetry in Dovetail paint color.
Photography by Mike Kaskel
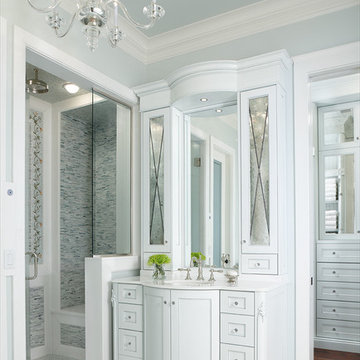
Photography by Beth Singer
Ispirazione per una stanza da bagno padronale chic con ante bianche, doccia alcova, piastrelle grigie, pareti blu, lavabo sottopiano, top in superficie solida e ante con riquadro incassato
Ispirazione per una stanza da bagno padronale chic con ante bianche, doccia alcova, piastrelle grigie, pareti blu, lavabo sottopiano, top in superficie solida e ante con riquadro incassato
Stanze da Bagno grigie con top in superficie solida - Foto e idee per arredare
4