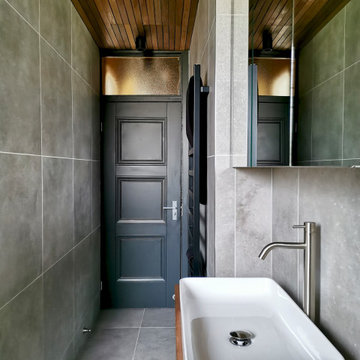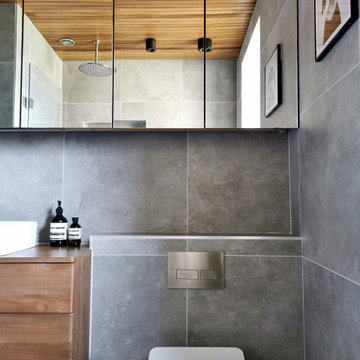Stanze da Bagno grigie con soffitto in perlinato - Foto e idee per arredare
Filtra anche per:
Budget
Ordina per:Popolari oggi
81 - 100 di 108 foto
1 di 3
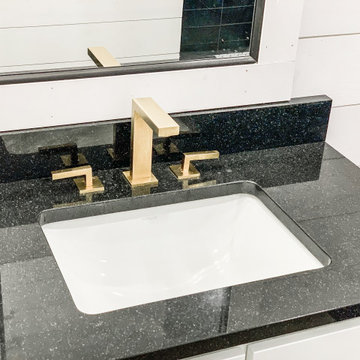
Immagine di una stanza da bagno padronale country di medie dimensioni con ante in stile shaker, WC a due pezzi, pareti bianche, pavimento in laminato, lavabo integrato, top in granito, pavimento marrone, un lavabo, mobile bagno freestanding, soffitto in perlinato, pareti in perlinato, ante bianche, doccia alcova, piastrelle nere, piastrelle diamantate, porta doccia a battente e top nero
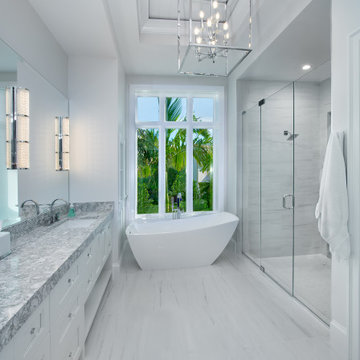
Immagine di una stanza da bagno con vasca freestanding, doccia alcova, lavabo da incasso, porta doccia a battente, mobile bagno incassato e soffitto in perlinato
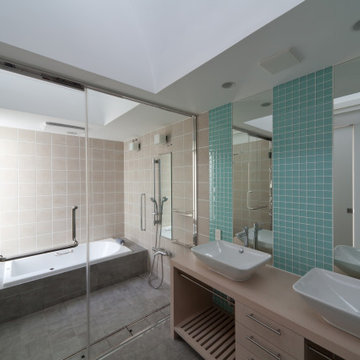
Foto di una grande stanza da bagno minimalista con consolle stile comò, ante in legno chiaro, WC monopezzo, piastrelle blu, piastrelle di vetro, pareti bianche, pavimento in compensato, lavabo a bacinella, top in legno, pavimento beige, top beige, mobile bagno incassato, soffitto in perlinato e pareti in perlinato
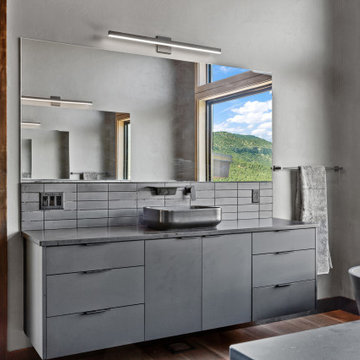
Immagine di una grande stanza da bagno minimal con ante lisce, ante nere, vasca freestanding, doccia doppia, WC monopezzo, piastrelle nere, piastrelle in gres porcellanato, pareti grigie, pavimento in vinile, lavabo a bacinella, top in quarzo composito, pavimento nero, porta doccia a battente, top nero, toilette, due lavabi, mobile bagno sospeso e soffitto in perlinato
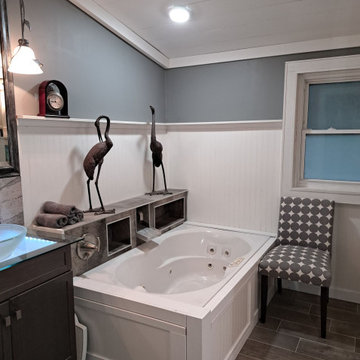
Demoed 2 tiny bathrooms and part of an adjoining bathroom to create a spacious bathroom.
Immagine di una grande stanza da bagno padronale con ante lisce, ante grigie, doccia a filo pavimento, WC a due pezzi, piastrelle grigie, pareti grigie, pavimento in gres porcellanato, lavabo a bacinella, top in vetro, pavimento grigio, doccia aperta, un lavabo, mobile bagno freestanding, soffitto in perlinato e boiserie
Immagine di una grande stanza da bagno padronale con ante lisce, ante grigie, doccia a filo pavimento, WC a due pezzi, piastrelle grigie, pareti grigie, pavimento in gres porcellanato, lavabo a bacinella, top in vetro, pavimento grigio, doccia aperta, un lavabo, mobile bagno freestanding, soffitto in perlinato e boiserie
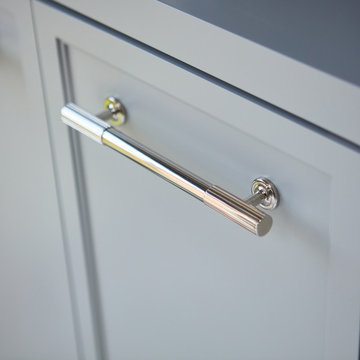
Polished nickel shines on the hardware, faucets, and fixtures with subtle ribbing adding texture.
Esempio di una grande stanza da bagno padronale stile marinaro con ante con riquadro incassato, ante bianche, vasca freestanding, doccia a filo pavimento, piastrelle bianche, pareti bianche, pavimento in marmo, lavabo sottopiano, top in marmo, pavimento bianco, porta doccia a battente, top bianco, nicchia, due lavabi, mobile bagno sospeso, soffitto in perlinato e pareti in perlinato
Esempio di una grande stanza da bagno padronale stile marinaro con ante con riquadro incassato, ante bianche, vasca freestanding, doccia a filo pavimento, piastrelle bianche, pareti bianche, pavimento in marmo, lavabo sottopiano, top in marmo, pavimento bianco, porta doccia a battente, top bianco, nicchia, due lavabi, mobile bagno sospeso, soffitto in perlinato e pareti in perlinato
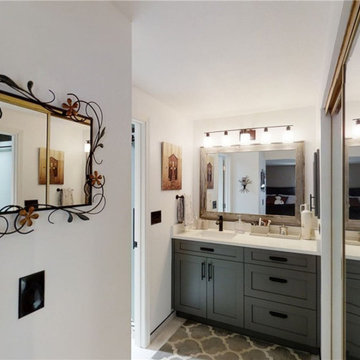
The kitchen and bathroom renovations have resulted in a large Main House with modern grey accents. The kitchen was upgraded with new quartz countertops, cabinetry, an under-mount sink, and stainless steel appliances, including a double oven. The white farm sink looks excellent when combined with the Havenwood chevron mosaic porcelain tile. Over the island kitchen island panel, functional recessed lighting, and pendant lights provide that luxury air.
Remarkable features such as the tile flooring, a tile shower, and an attractive screen door slider were used in the bathroom remodeling. The Feiss Mercer Oil-Rubbed Bronze Bathroom Vanity Light, which is well-blended to the Grey Shakers cabinet and Jeffrey Alexander Merrick Cabinet Pull in Matte Black serving as sink base cabinets, has become a centerpiece of this bathroom renovation.
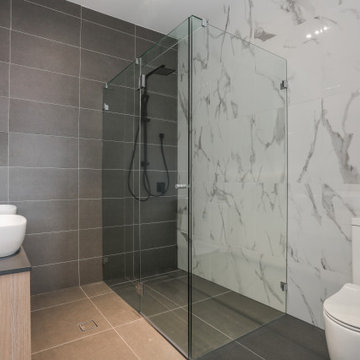
Immagine di una grande stanza da bagno padronale minimalista con ante lisce, ante in legno chiaro, doccia ad angolo, bidè, piastrelle bianche, piastrelle in gres porcellanato, pareti bianche, pavimento con piastrelle in ceramica, lavabo a bacinella, top in quarzo composito, pavimento grigio, porta doccia a battente, top grigio, nicchia, due lavabi, mobile bagno incassato, soffitto in perlinato e pareti in mattoni
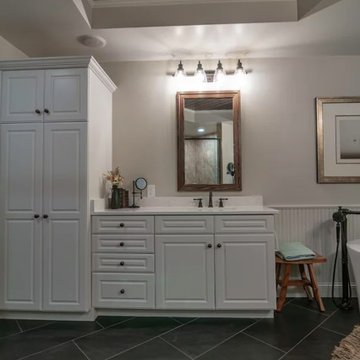
Alongside Pinnacle Interior Designs we took this large bathroom and made it have a distinct personality unique to the homeowner's desires. We added special details in the ceiling with stained shiplap feature and matching custom mirrors. We added bead board to match the re-painted existing cabinetry. Lastly we chose tile that had a warm, slightly rustic feel.

Ispirazione per una grande stanza da bagno padronale stile marinaro con ante con riquadro incassato, ante grigie, zona vasca/doccia separata, piastrelle grigie, piastrelle in ceramica, pareti bianche, lavabo integrato, top in marmo, pavimento beige, porta doccia a battente, top bianco, due lavabi, mobile bagno incassato, soffitto in perlinato e pareti in perlinato

To meet the client‘s brief and maintain the character of the house it was decided to retain the existing timber framed windows and VJ timber walling above tiles.
The client loves green and yellow, so a patterned floor tile including these colours was selected, with two complimentry subway tiles used for the walls up to the picture rail. The feature green tile used in the back of the shower. A playful bold vinyl wallpaper was installed in the bathroom and above the dado rail in the toilet. The corner back to wall bath, brushed gold tapware and accessories, wall hung custom vanity with Davinci Blanco stone bench top, teardrop clearstone basin, circular mirrored shaving cabinet and antique brass wall sconces finished off the look.
The picture rail in the high section was painted in white to match the wall tiles and the above VJ‘s were painted in Dulux Triamble to match the custom vanity 2 pak finish. This colour framed the small room and with the high ceilings softened the space and made it more intimate. The timber window architraves were retained, whereas the architraves around the entry door were painted white to match the wall tiles.
The adjacent toilet was changed to an in wall cistern and pan with tiles, wallpaper, accessories and wall sconces to match the bathroom
Overall, the design allowed open easy access, modernised the space and delivered the wow factor that the client was seeking.
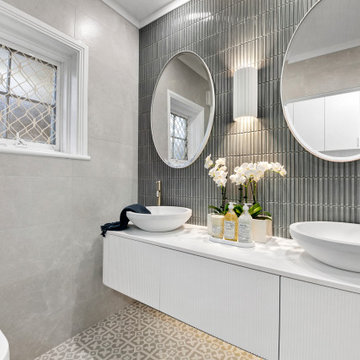
We created a timeless and traditional interior for this guest bathroom by emphasising patterns and a soft colour palette highlighted with warm lighting from the wall sconce and strip lighting.
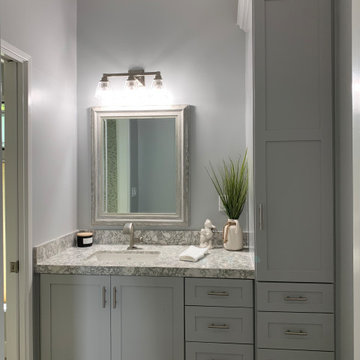
Coastal Bath
Immagine di una piccola stanza da bagno con doccia stile marinaro con ante in stile shaker, ante grigie, WC a due pezzi, piastrelle multicolore, piastrelle in ceramica, pareti blu, pavimento in vinile, lavabo sottopiano, top in quarzo composito, pavimento marrone, top multicolore, nicchia, un lavabo, mobile bagno incassato e soffitto in perlinato
Immagine di una piccola stanza da bagno con doccia stile marinaro con ante in stile shaker, ante grigie, WC a due pezzi, piastrelle multicolore, piastrelle in ceramica, pareti blu, pavimento in vinile, lavabo sottopiano, top in quarzo composito, pavimento marrone, top multicolore, nicchia, un lavabo, mobile bagno incassato e soffitto in perlinato
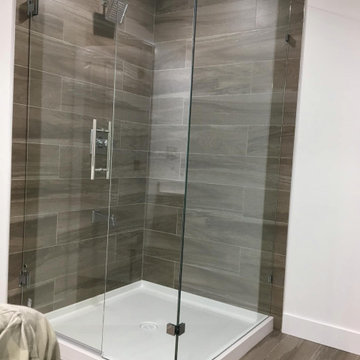
Another full bathroom remodeling project in south Brunswick Old bathroom has been demolished and installed new one
Immagine di una stanza da bagno padronale minimalista di medie dimensioni con consolle stile comò, ante bianche, vasca ad angolo, doccia a filo pavimento, WC monopezzo, piastrelle bianche, piastrelle di pietra calcarea, pareti nere, pavimento con piastrelle in ceramica, lavabo sottopiano, pavimento marrone, porta doccia a battente, top grigio, toilette, un lavabo, mobile bagno freestanding, soffitto in perlinato e pareti in legno
Immagine di una stanza da bagno padronale minimalista di medie dimensioni con consolle stile comò, ante bianche, vasca ad angolo, doccia a filo pavimento, WC monopezzo, piastrelle bianche, piastrelle di pietra calcarea, pareti nere, pavimento con piastrelle in ceramica, lavabo sottopiano, pavimento marrone, porta doccia a battente, top grigio, toilette, un lavabo, mobile bagno freestanding, soffitto in perlinato e pareti in legno
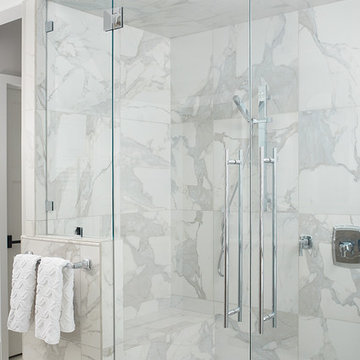
Esempio di una stanza da bagno padronale classica con piastrelle di marmo, pavimento in marmo, porta doccia a battente, soffitto in perlinato, piastrelle multicolore, pareti grigie, pavimento grigio, ante lisce, lavabo sottopiano, panca da doccia, due lavabi e mobile bagno freestanding
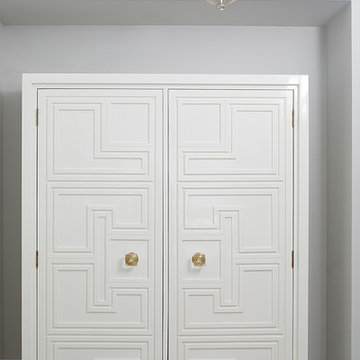
Immagine di una stanza da bagno padronale chic con ante lisce, ante in legno scuro, piastrelle multicolore, piastrelle di marmo, pareti grigie, pavimento in marmo, lavabo sottopiano, pavimento multicolore, porta doccia a battente, top grigio, due lavabi, mobile bagno freestanding, soffitto in perlinato, vasca freestanding e nicchia

【トンネル1(バスルーム)】アイディアを考えたり、絵の具を落としたり、1日に何度もお風呂に入るというクライアントにとって、バスルームは大切な空間。通路を兼ねたバスルームは2つの室の世界を切り替え、気持ちも切り替える魔法のトンネルです。写真:西川公朗
Immagine di una stanza da bagno minimal di medie dimensioni con ante bianche, vasca con piedi a zampa di leone, zona vasca/doccia separata, WC a due pezzi, piastrelle bianche, pareti bianche, pavimento bianco, porta doccia a battente, un lavabo, mobile bagno freestanding, soffitto in perlinato e pareti in perlinato
Immagine di una stanza da bagno minimal di medie dimensioni con ante bianche, vasca con piedi a zampa di leone, zona vasca/doccia separata, WC a due pezzi, piastrelle bianche, pareti bianche, pavimento bianco, porta doccia a battente, un lavabo, mobile bagno freestanding, soffitto in perlinato e pareti in perlinato

石垣や里山を眺める浴室。
ガラリ付網戸で視線や風をコントロールします。
(撮影:西川公朗)
Idee per una stanza da bagno padronale tradizionale di medie dimensioni con nessun'anta, ante bianche, vasca da incasso, zona vasca/doccia separata, WC a due pezzi, piastrelle blu, piastrelle a mosaico, pareti bianche, lavabo integrato, top in superficie solida, pavimento grigio, porta doccia a battente, top bianco, un lavabo, mobile bagno incassato e soffitto in perlinato
Idee per una stanza da bagno padronale tradizionale di medie dimensioni con nessun'anta, ante bianche, vasca da incasso, zona vasca/doccia separata, WC a due pezzi, piastrelle blu, piastrelle a mosaico, pareti bianche, lavabo integrato, top in superficie solida, pavimento grigio, porta doccia a battente, top bianco, un lavabo, mobile bagno incassato e soffitto in perlinato
Stanze da Bagno grigie con soffitto in perlinato - Foto e idee per arredare
5
