Stanze da Bagno grigie con piastrelle verdi - Foto e idee per arredare
Filtra anche per:
Budget
Ordina per:Popolari oggi
301 - 320 di 1.446 foto
1 di 3

This family of 5 was quickly out-growing their 1,220sf ranch home on a beautiful corner lot. Rather than adding a 2nd floor, the decision was made to extend the existing ranch plan into the back yard, adding a new 2-car garage below the new space - for a new total of 2,520sf. With a previous addition of a 1-car garage and a small kitchen removed, a large addition was added for Master Bedroom Suite, a 4th bedroom, hall bath, and a completely remodeled living, dining and new Kitchen, open to large new Family Room. The new lower level includes the new Garage and Mudroom. The existing fireplace and chimney remain - with beautifully exposed brick. The homeowners love contemporary design, and finished the home with a gorgeous mix of color, pattern and materials.
The project was completed in 2011. Unfortunately, 2 years later, they suffered a massive house fire. The house was then rebuilt again, using the same plans and finishes as the original build, adding only a secondary laundry closet on the main level.

Main bedroom luxury ensuite with Caesarstone benchtop, suspended vanity in George Fethers veneer, double mirrored shaving cabinets from Reece and Criteria Collection wall light against green and white square wall tiles with the green tile repeated on the floor.
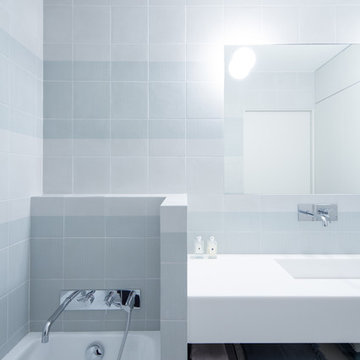
Philippe Billard
Idee per una piccola stanza da bagno con doccia nordica con nessun'anta, WC sospeso, piastrelle verdi, pavimento in cemento, lavabo sospeso e pavimento grigio
Idee per una piccola stanza da bagno con doccia nordica con nessun'anta, WC sospeso, piastrelle verdi, pavimento in cemento, lavabo sospeso e pavimento grigio
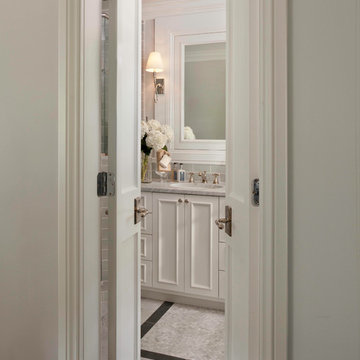
Susie Brenner Photography
Foto di una piccola stanza da bagno padronale chic con ante con riquadro incassato, ante bianche, doccia ad angolo, WC monopezzo, piastrelle verdi, piastrelle in ceramica, pareti verdi, pavimento in marmo, lavabo sottopiano e top in marmo
Foto di una piccola stanza da bagno padronale chic con ante con riquadro incassato, ante bianche, doccia ad angolo, WC monopezzo, piastrelle verdi, piastrelle in ceramica, pareti verdi, pavimento in marmo, lavabo sottopiano e top in marmo
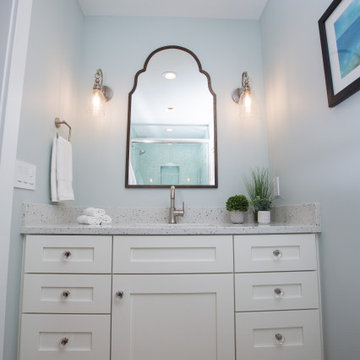
Idee per una piccola stanza da bagno con doccia con ante in stile shaker, ante bianche, doccia alcova, WC monopezzo, pareti blu, pavimento in gres porcellanato, lavabo sottopiano, top in quarzo composito, pavimento beige, porta doccia a battente, top verde, nicchia, un lavabo, mobile bagno incassato, piastrelle verdi e piastrelle di vetro
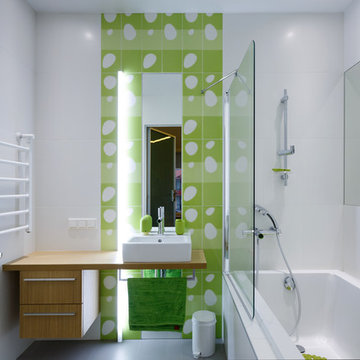
В отделке ванной комнаты сына использована цветная современная итальянская плитка и светильники с яркими светодиодными лампами. В тон плитки подобрана сантехническая фурнитура и аксессуары.
Объект – финалист всероссийского конкурса INTERIA AWARD –V 2014г в категории: «Инновация, интерьер дома до 300 кв м»
foto I.Sorokin
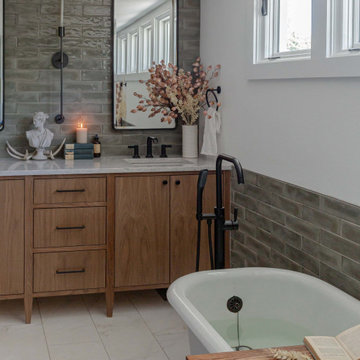
green glazed tile bathroom with stand alone tub, floor mounted faucet, shower room and double vanity. Dormer bathroom.
Foto di una stanza da bagno padronale tradizionale di medie dimensioni con ante lisce, ante marroni, vasca freestanding, doccia ad angolo, WC monopezzo, piastrelle verdi, piastrelle in gres porcellanato, pareti bianche, pavimento in marmo, lavabo sottopiano, top in quarzite, pavimento multicolore, porta doccia a battente, top multicolore, due lavabi e mobile bagno incassato
Foto di una stanza da bagno padronale tradizionale di medie dimensioni con ante lisce, ante marroni, vasca freestanding, doccia ad angolo, WC monopezzo, piastrelle verdi, piastrelle in gres porcellanato, pareti bianche, pavimento in marmo, lavabo sottopiano, top in quarzite, pavimento multicolore, porta doccia a battente, top multicolore, due lavabi e mobile bagno incassato
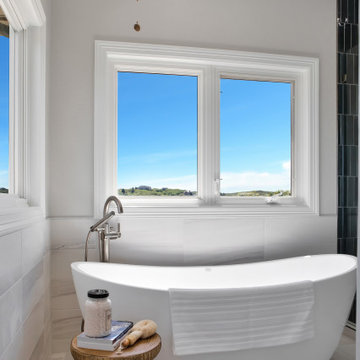
We reconfigured the space, moving the door to the toilet room behind the vanity which offered more storage at the vanity area and gave the toilet room more privacy. If the linen towers each vanity sink has their own pullout hamper for dirty laundry. Its bright but the dramatic green tile offers a rich element to the room
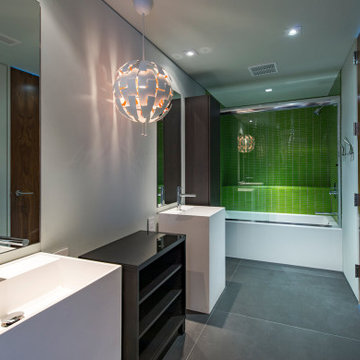
Walker Road Great Falls, Virginia modern home guest bathroom. Photo by William MacCollum.
Idee per una stanza da bagno per bambini contemporanea di medie dimensioni con nessun'anta, ante nere, vasca ad alcova, vasca/doccia, piastrelle verdi, pareti bianche, pavimento in gres porcellanato, lavabo integrato, pavimento grigio, porta doccia scorrevole, top bianco, due lavabi, mobile bagno freestanding e soffitto ribassato
Idee per una stanza da bagno per bambini contemporanea di medie dimensioni con nessun'anta, ante nere, vasca ad alcova, vasca/doccia, piastrelle verdi, pareti bianche, pavimento in gres porcellanato, lavabo integrato, pavimento grigio, porta doccia scorrevole, top bianco, due lavabi, mobile bagno freestanding e soffitto ribassato
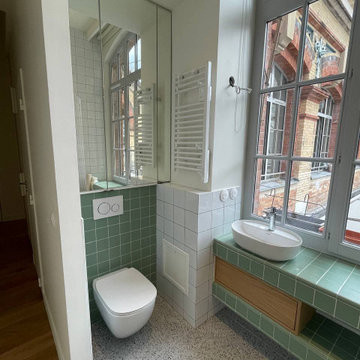
Salle d'eau lumineuse avec wc : au sol un terrazzo vert, plan vasque carrelé et vasque posé. Le placard au-dessus des toilettes est habillé d'un miroir
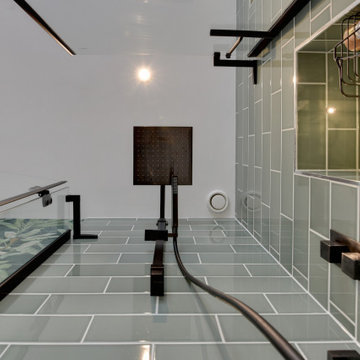
Luscious Bathroom in Storrington, West Sussex
A luscious green bathroom design is complemented by matt black accents and unique platform for a feature bath.
The Brief
The aim of this project was to transform a former bedroom into a contemporary family bathroom, complete with a walk-in shower and freestanding bath.
This Storrington client had some strong design ideas, favouring a green theme with contemporary additions to modernise the space.
Storage was also a key design element. To help minimise clutter and create space for decorative items an inventive solution was required.
Design Elements
The design utilises some key desirables from the client as well as some clever suggestions from our bathroom designer Martin.
The green theme has been deployed spectacularly, with metro tiles utilised as a strong accent within the shower area and multiple storage niches. All other walls make use of neutral matt white tiles at half height, with William Morris wallpaper used as a leafy and natural addition to the space.
A freestanding bath has been placed central to the window as a focal point. The bathing area is raised to create separation within the room, and three pendant lights fitted above help to create a relaxing ambience for bathing.
Special Inclusions
Storage was an important part of the design.
A wall hung storage unit has been chosen in a Fjord Green Gloss finish, which works well with green tiling and the wallpaper choice. Elsewhere plenty of storage niches feature within the room. These add storage for everyday essentials, decorative items, and conceal items the client may not want on display.
A sizeable walk-in shower was also required as part of the renovation, with designer Martin opting for a Crosswater enclosure in a matt black finish. The matt black finish teams well with other accents in the room like the Vado brassware and Eastbrook towel rail.
Project Highlight
The platformed bathing area is a great highlight of this family bathroom space.
It delivers upon the freestanding bath requirement of the brief, with soothing lighting additions that elevate the design. Wood-effect porcelain floor tiling adds an additional natural element to this renovation.
The End Result
The end result is a complete transformation from the former bedroom that utilised this space.
The client and our designer Martin have combined multiple great finishes and design ideas to create a dramatic and contemporary, yet functional, family bathroom space.
Discover how our expert designers can transform your own bathroom with a free design appointment and quotation. Arrange a free appointment in showroom or online.
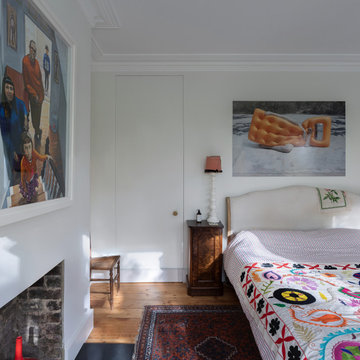
Idee per una stanza da bagno padronale bohémian di medie dimensioni con vasca freestanding, WC a due pezzi, piastrelle verdi, pavimento in legno massello medio, pavimento marrone, un lavabo e mobile bagno sospeso
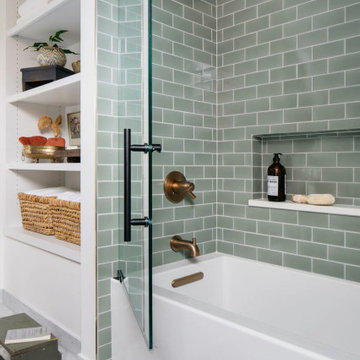
Take a deep breath in this bathroom with Subway Tile that’s got nothing to do with rush hour. 3x6 Tile in calming Rosemary with contrasting grout casts a jade hue across the surround of the built-in bathtub, complete with a niche for self-care essentials.
DESIGN:
Sarah Montgomery Design
PHOTOS
Margaret Rajic
TILE SHOWN
3x6 in Rosemary
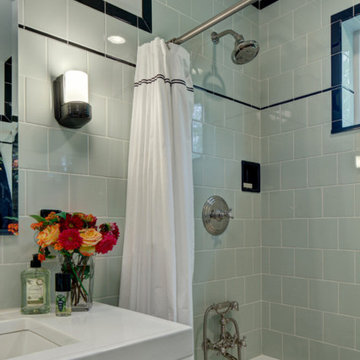
Immagine di una stanza da bagno american style di medie dimensioni con ante di vetro, ante gialle, vasca ad alcova, vasca/doccia, WC a due pezzi, piastrelle verdi, piastrelle diamantate, pareti verdi e lavabo a consolle
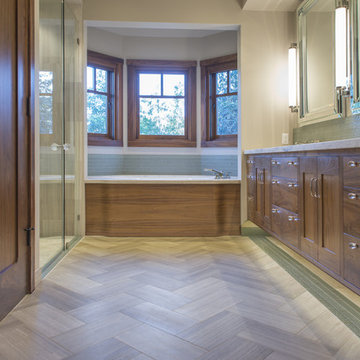
Floating walnut vanity by Av Elva Sol. Walnut linen built-in by Av Elva Sol. Glass tile by Ann Sacks creates shimmering, watery accents to the taupe travertine stone floor. LED lighting illuminates for a subtle nightlight. Glass hardware adds sparkling touch, which depending on viewing angle, either catches light, or nearly disappears. Custom made walnut tub skirt by Buck Construction. Myterra crystal knob on shower glass door. Water closet behind walnut door.

Immagine di una stanza da bagno minimalista di medie dimensioni con ante con riquadro incassato, ante nere, piastrelle verdi, piastrelle in pietra, pareti verdi, pavimento con piastrelle in ceramica, lavabo integrato, top in vetro, pavimento verde, top nero, un lavabo e carta da parati
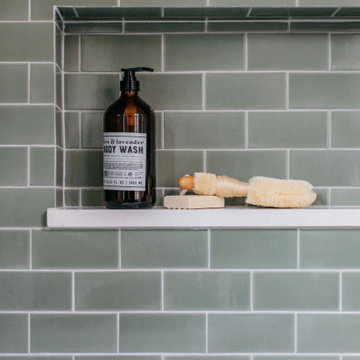
Take a deep breath in this bathroom with Subway Tile that’s got nothing to do with rush hour. 3x6 Tile in calming Rosemary with contrasting grout casts a jade hue across the surround of the built-in bathtub, complete with a niche for self-care essentials.
DESIGN:
Sarah Montgomery Design
PHOTOS
Margaret Rajic
TILE SHOWN
3x6 in Rosemary
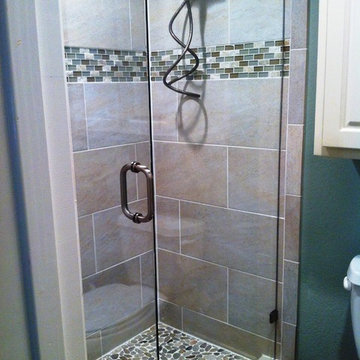
Idee per una stanza da bagno chic di medie dimensioni con doccia ad angolo, WC a due pezzi, piastrelle beige, piastrelle marroni, piastrelle verdi, piastrelle di vetro, pareti verdi e pavimento con piastrelle di ciottoli
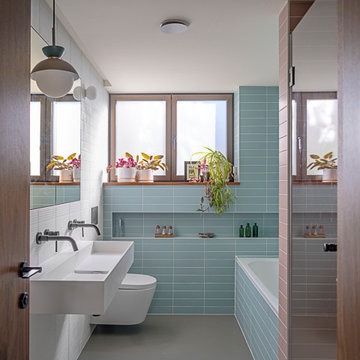
Esempio di una grande stanza da bagno per bambini minimalista con vasca da incasso, piastrelle verdi, pavimento grigio e due lavabi
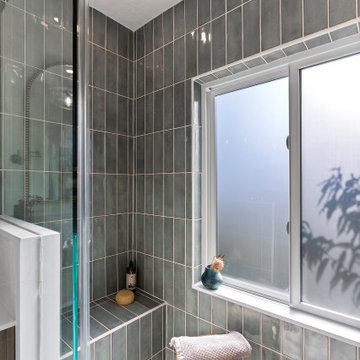
Immagine di una stanza da bagno padronale tradizionale di medie dimensioni con doccia alcova, WC a due pezzi, piastrelle verdi, piastrelle in ceramica, pareti bianche, pavimento in gres porcellanato, lavabo sottopiano, pavimento bianco, porta doccia a battente e panca da doccia
Stanze da Bagno grigie con piastrelle verdi - Foto e idee per arredare
16