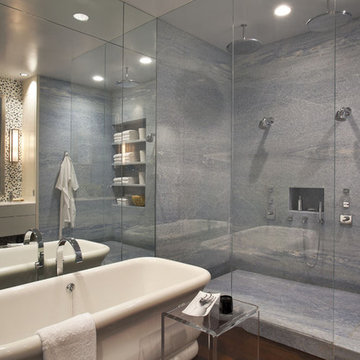Stanze da Bagno grigie con piastrelle di marmo - Foto e idee per arredare
Filtra anche per:
Budget
Ordina per:Popolari oggi
81 - 100 di 6.028 foto
1 di 3
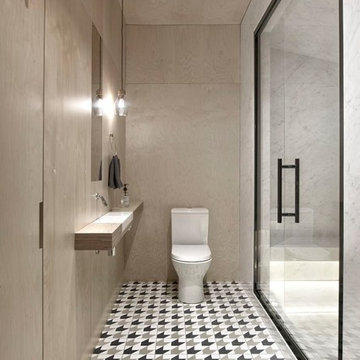
INT2 architecture
Foto di una grande stanza da bagno minimal con pareti beige, pavimento in cementine, lavabo sottopiano, top in legno, pavimento multicolore, porta doccia a battente, doccia alcova, WC a due pezzi, nessun'anta, piastrelle di marmo e top grigio
Foto di una grande stanza da bagno minimal con pareti beige, pavimento in cementine, lavabo sottopiano, top in legno, pavimento multicolore, porta doccia a battente, doccia alcova, WC a due pezzi, nessun'anta, piastrelle di marmo e top grigio
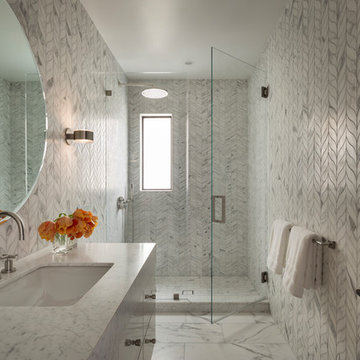
Jacob Elliott
Idee per una stanza da bagno con doccia minimal di medie dimensioni con ante bianche, piastrelle di marmo, pavimento in gres porcellanato, lavabo sottopiano, pavimento bianco, porta doccia a battente, doccia alcova e piastrelle bianche
Idee per una stanza da bagno con doccia minimal di medie dimensioni con ante bianche, piastrelle di marmo, pavimento in gres porcellanato, lavabo sottopiano, pavimento bianco, porta doccia a battente, doccia alcova e piastrelle bianche
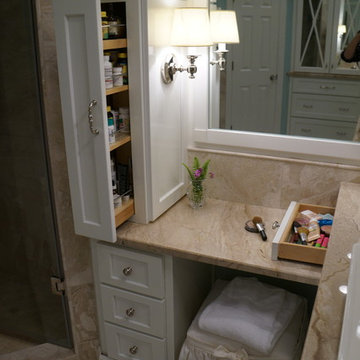
Ispirazione per una grande stanza da bagno padronale chic con ante in stile shaker, ante bianche, vasca ad alcova, doccia alcova, WC a due pezzi, piastrelle beige, piastrelle di marmo, pareti blu, pavimento in travertino, lavabo a bacinella, top in marmo, pavimento beige e porta doccia a battente

Carney Properties & Investment Group did it again! This beautiful home they have created features an expansive open floor plan, an absolutely to-die-for view, and luxurious interior features that will surely captivate. Lovely home, great job!
As you can see our kitchen is a single wall design with a large island for entertaining and meal preparation, and features a two-tone color combo that is becoming ever so popular. The large one-plane island is becoming a standard design these days over the raised bar top style, as it provides one large working surface if needed, as well as keeps the room open and does not partition the kitchen and the living room, allowing for a more free-flowing entertainment space.
The bathrooms take a more elegant, transitional approach over the contemporary kitchen, definitely giving off a spa-like feel in each. The master bathroom boasts a beautifully tiled shower area, which compliments the white cabinetry and black countertops very well, and definitely makes for a grand impression when entering.
Cabinetry: All rooms - Kith Kitchens - Door Style: Benton, Color: Vintage Slate, Bright White w/ Grey Brushstroke, Bright White
Hardware: Atlas Homewares - 874-BN, 4011-BN
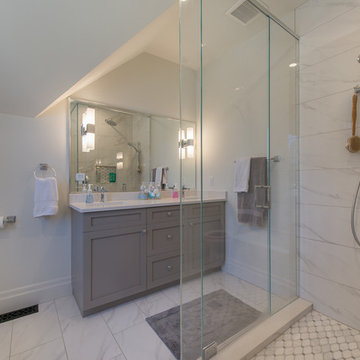
Idee per una stanza da bagno con doccia chic di medie dimensioni con ante in stile shaker, ante grigie, doccia ad angolo, WC a due pezzi, piastrelle grigie, piastrelle bianche, piastrelle di marmo, pareti bianche, pavimento in marmo, lavabo sottopiano, top in quarzo composito, pavimento bianco, porta doccia a battente e vasca da incasso
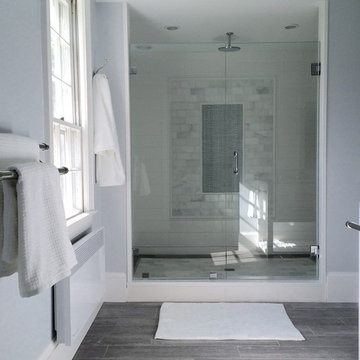
e4 Interior Design
This farmhouse was purchased by the clients in the end of 2015. The timeframe for the renovation was tight, as the home is a hot summer rental in the historic district of Kennebunkport. This antique colonial home had been expanded over the years. The intention behind the renovation was quite simple; to remove wall paper, apply fresh paint, change out some light fixtures and renovate the kitchen. A somewhat small project turned into a massive renovation, with the renovation of 3 bathrooms and a powder room, a kitchen, adding a staircase, plumbing, floors, changing windows, not to mention furnishing the entire house afterwords. The finished product really speaks for itself!
The aesthetic is "coastal farmhouse". We did not want to make it too coastal (as it is not on the water, but rather in a coastal town) or too farmhouse-y (while still trying to maintain some of the character of the house.) Old floors on both the first and second levels were made plumb (reused as vertical supports), and the old wood beams were repurposed as well - both in the floors and in the architectural details. For example - in the fireplace in the kitchen and around the door openings into the dining room you can see the repurposed wood! The newel post and balusters on the mudroom stairs were also from the repurposed lot of wood, but completely refinished for a new use.
The clients were young and savvy, with a very hands on approach to the design and construction process. A very skilled bargain hunter, the client spent much of her free time when she was not working, going to estate sales and outlets to outfit the house. Their builder, as stated earlier, was very savvy in reusing wood where he could as well as salvaging things such as the original doors and door hardware while at the same time bringing the house up to date.
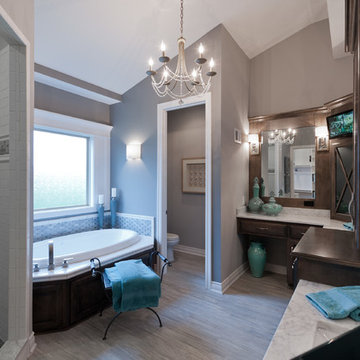
Ken Claypool
Foto di una stanza da bagno padronale tradizionale di medie dimensioni con ante lisce, ante in legno bruno, vasca da incasso, zona vasca/doccia separata, WC a due pezzi, piastrelle beige, piastrelle di marmo, pareti grigie, pavimento in legno massello medio, lavabo sottopiano, top in marmo, pavimento grigio e doccia aperta
Foto di una stanza da bagno padronale tradizionale di medie dimensioni con ante lisce, ante in legno bruno, vasca da incasso, zona vasca/doccia separata, WC a due pezzi, piastrelle beige, piastrelle di marmo, pareti grigie, pavimento in legno massello medio, lavabo sottopiano, top in marmo, pavimento grigio e doccia aperta

Frosted pocket doors seductively invite you into this master bath retreat. Marble flooring meticulously cut into a herringbone pattern draws your eye to the stunning Victoria and Albert soaking tub. The window shades filter the natural light to produce a romantic quality to this spa-like oasis.
Toulouse Victoria & Albert Tub
Ann Sacks Tile (walls are White Thassos, floor is Asher Grey and shower floor is White Thassos/Celeste Blue Basket weave)
JADO Floor mounted tub fill in polished chrome
Paint is Sherwin Williams "Waterscape" #SW6470
Matthew Harrer Photography

Black and white can never make a comeback, because it's always around. Such a classic combo that never gets old and we had lots of fun creating a fun and functional space in this jack and jill bathroom. Used by one of the client's sons as well as being the bathroom for overnight guests, this space needed to not only have enough foot space for two, but be "cool" enough for a teenage boy to appreciate and show off to his friends.
The vanity cabinet is a freestanding unit from WW Woods Shiloh collection in their Black paint color. A simple inset door style - Aspen - keeps it looking clean while really making it a furniture look. All of the tile is marble and sourced from Daltile, in Carrara White and Nero Marquina (black). The accent wall is the 6" hex black/white blend. All of the plumbing fixtures and hardware are from the Brizo Litze collection in a Luxe Gold finish. Countertop is Caesarstone Blizzard 3cm quartz.

Esempio di una grande stanza da bagno padronale chic con ante beige, vasca freestanding, doccia aperta, WC a due pezzi, piastrelle bianche, piastrelle di marmo, pareti bianche, pavimento in marmo, lavabo a bacinella, top in quarzo composito, pavimento bianco, porta doccia a battente, top bianco, panca da doccia, due lavabi, mobile bagno incassato, soffitto a volta, carta da parati e ante in stile shaker

Calm and serene master with steam shower and double shower head. Low sheen walnut cabinets add warmth and color
Ispirazione per una grande stanza da bagno padronale moderna con ante in legno scuro, vasca freestanding, doccia doppia, WC monopezzo, piastrelle grigie, piastrelle di marmo, pareti grigie, pavimento in marmo, lavabo sottopiano, top in quarzo composito, pavimento grigio, porta doccia a battente, top bianco, panca da doccia, due lavabi, mobile bagno incassato e ante in stile shaker
Ispirazione per una grande stanza da bagno padronale moderna con ante in legno scuro, vasca freestanding, doccia doppia, WC monopezzo, piastrelle grigie, piastrelle di marmo, pareti grigie, pavimento in marmo, lavabo sottopiano, top in quarzo composito, pavimento grigio, porta doccia a battente, top bianco, panca da doccia, due lavabi, mobile bagno incassato e ante in stile shaker

Pool bathroom in a transitional home. 3 Generations share this luxurious bathroom, complete with a shower bench, hand shower and versatile shower head. Custom vanity and countertop design elevate this pool bathroom.
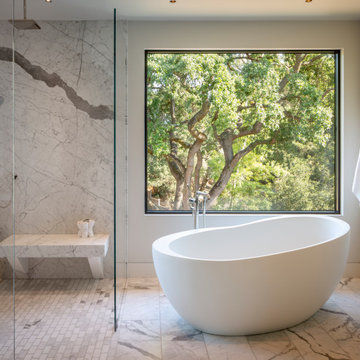
Idee per una grande stanza da bagno padronale design con doccia a filo pavimento, piastrelle di marmo, pavimento in marmo, pavimento bianco, doccia aperta, panca da doccia, vasca freestanding e pareti bianche
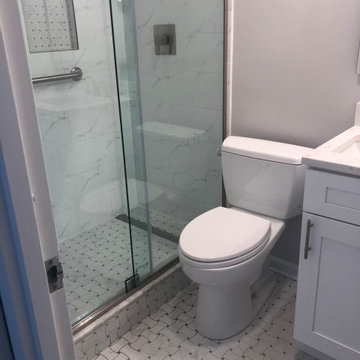
Foto di una piccola stanza da bagno con doccia classica con ante in stile shaker, ante bianche, doccia alcova, WC a due pezzi, piastrelle grigie, piastrelle di marmo, pareti bianche, pavimento in gres porcellanato, lavabo sottopiano, pavimento multicolore, porta doccia scorrevole, top bianco, nicchia, un lavabo e mobile bagno incassato

Ispirazione per una stanza da bagno con doccia minimalista di medie dimensioni con ante a filo, ante in legno chiaro, doccia a filo pavimento, WC a due pezzi, piastrelle bianche, piastrelle di marmo, pareti bianche, pavimento in gres porcellanato, top in superficie solida, pavimento marrone, porta doccia scorrevole, top bianco, panca da doccia, due lavabi, mobile bagno sospeso, soffitto ribassato, lavabo integrato e boiserie

You enter this bright and light master bathroom through a custom pocket door that is inlayed with a mirror. The room features a beautiful free-standing tub. The shower is Carrera marble and has a seat, storage inset, a body jet and dual showerheads. The striking single vanity is a deep navy blue with beaded inset cabinets, chrome handles and provides tons of storage. Along with the blue vanity, the rose gold fixtures, including the shower grate, are eye catching and provide a subtle pop of color.
What started as an addition project turned into a full house remodel in this Modern Craftsman home in Narberth, PA. The addition included the creation of a sitting room, family room, mudroom and third floor. As we moved to the rest of the home, we designed and built a custom staircase to connect the family room to the existing kitchen. We laid red oak flooring with a mahogany inlay throughout house. Another central feature of this is home is all the built-in storage. We used or created every nook for seating and storage throughout the house, as you can see in the family room, dining area, staircase landing, bedroom and bathrooms. Custom wainscoting and trim are everywhere you look, and gives a clean, polished look to this warm house.
Rudloff Custom Builders has won Best of Houzz for Customer Service in 2014, 2015 2016, 2017 and 2019. We also were voted Best of Design in 2016, 2017, 2018, 2019 which only 2% of professionals receive. Rudloff Custom Builders has been featured on Houzz in their Kitchen of the Week, What to Know About Using Reclaimed Wood in the Kitchen as well as included in their Bathroom WorkBook article. We are a full service, certified remodeling company that covers all of the Philadelphia suburban area. This business, like most others, developed from a friendship of young entrepreneurs who wanted to make a difference in their clients’ lives, one household at a time. This relationship between partners is much more than a friendship. Edward and Stephen Rudloff are brothers who have renovated and built custom homes together paying close attention to detail. They are carpenters by trade and understand concept and execution. Rudloff Custom Builders will provide services for you with the highest level of professionalism, quality, detail, punctuality and craftsmanship, every step of the way along our journey together.
Specializing in residential construction allows us to connect with our clients early in the design phase to ensure that every detail is captured as you imagined. One stop shopping is essentially what you will receive with Rudloff Custom Builders from design of your project to the construction of your dreams, executed by on-site project managers and skilled craftsmen. Our concept: envision our client’s ideas and make them a reality. Our mission: CREATING LIFETIME RELATIONSHIPS BUILT ON TRUST AND INTEGRITY.
Photo Credit: Linda McManus Images

Carrara marble subway tile, herringbone mosaic accent, finished with tile crown molding at the top.
Esempio di una piccola stanza da bagno per bambini tradizionale con ante lisce, ante grigie, vasca da incasso, doccia ad angolo, WC monopezzo, piastrelle multicolore, piastrelle di marmo, pareti bianche, pavimento in marmo, top in marmo, pavimento multicolore e porta doccia scorrevole
Esempio di una piccola stanza da bagno per bambini tradizionale con ante lisce, ante grigie, vasca da incasso, doccia ad angolo, WC monopezzo, piastrelle multicolore, piastrelle di marmo, pareti bianche, pavimento in marmo, top in marmo, pavimento multicolore e porta doccia scorrevole
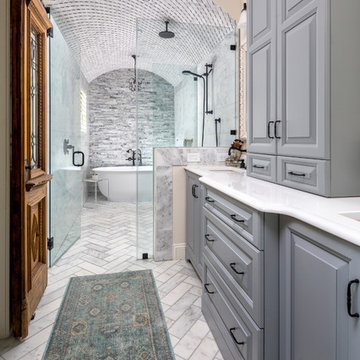
Joe Purvis
Immagine di una grande stanza da bagno padronale chic con ante con bugna sagomata, ante grigie, vasca freestanding, doccia aperta, WC a due pezzi, piastrelle grigie, piastrelle di marmo, pareti grigie, pavimento in marmo, lavabo sottopiano, top in quarzo composito, pavimento grigio, porta doccia a battente e top bianco
Immagine di una grande stanza da bagno padronale chic con ante con bugna sagomata, ante grigie, vasca freestanding, doccia aperta, WC a due pezzi, piastrelle grigie, piastrelle di marmo, pareti grigie, pavimento in marmo, lavabo sottopiano, top in quarzo composito, pavimento grigio, porta doccia a battente e top bianco
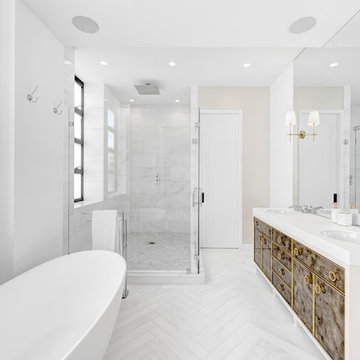
Idee per una stanza da bagno padronale design di medie dimensioni con piastrelle di marmo, pareti bianche, pavimento in marmo, lavabo sottopiano, porta doccia a battente, ante marroni, vasca freestanding, doccia ad angolo, piastrelle grigie, pavimento bianco, top bianco e ante lisce
Stanze da Bagno grigie con piastrelle di marmo - Foto e idee per arredare
5
