Stanze da Bagno grigie con pavimento con piastrelle in ceramica - Foto e idee per arredare
Filtra anche per:
Budget
Ordina per:Popolari oggi
181 - 200 di 21.828 foto
1 di 3
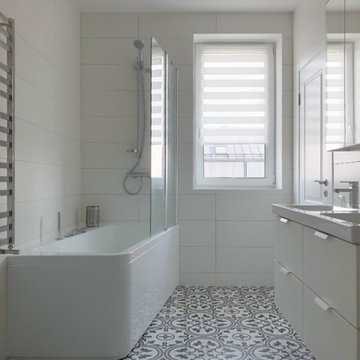
Ispirazione per una piccola stanza da bagno padronale scandinava con pareti bianche, pavimento con piastrelle in ceramica, vasca ad angolo, vasca/doccia, doccia aperta, ante lisce, ante bianche, piastrelle bianche, lavabo a consolle e pavimento multicolore

Specific to this photo: A view of our vanity with their choice in an open shower. Our vanity is 60-inches and made with solid timber paired with naturally sourced Carrara marble from Italy. The homeowner chose silver hardware throughout their bathroom, which is featured in the faucets along with their shower hardware. The shower has an open door, and features glass paneling, chevron black accent ceramic tiling, multiple shower heads, and an in-wall shelf.
This bathroom was a collaborative project in which we worked with the architect in a home located on Mervin Street in Bentleigh East in Australia.
This master bathroom features our Davenport 60-inch bathroom vanity with double basin sinks in the Hampton Gray coloring. The Davenport model comes with a natural white Carrara marble top sourced from Italy.
This master bathroom features an open shower with multiple streams, chevron tiling, and modern details in the hardware. This master bathroom also has a freestanding curved bath tub from our brand, exclusive to Australia at this time. This bathroom also features a one-piece toilet from our brand, exclusive to Australia. Our architect focused on black and silver accents to pair with the white and grey coloring from the main furniture pieces.
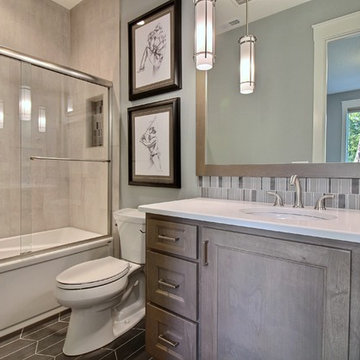
Paint Colors by Sherwin Williams
Interior Body Color : Mineral Deposit SW 7652
Interior Trim Color : Northwood Cabinets’ Eggshell
Flooring & Tile Supplied by Macadam Floor & Design
Carpet by Tuftex
Carpet Product : Martini Time in Nylon
Boy's Bath Backsplash & Accent Wall by Surface Art Inc
Backsplash Product : Translucent Metro in Park Avenue
Floor Tile by Z Collection Tile & Stone & Natucer
Floor Tile Product : Shapes in Oslo charcoal
Boy's Tub/Shower Wall Tile by Modern Surfaces NW
Tub/Shower Tile Product : Concrete in White
Slab Countertops by Wall to Wall Stone
Boy's Vanity Product : Caesarstone Blizzard
Faucets & Shower-Heads by Delta Faucet
Sinks by Decolav
Cabinets by Northwood Cabinets
Built-In Cabinetry Colors : Jute
Windows by Milgard Windows & Doors
Product : StyleLine Series Windows
Supplied by Troyco
Interior Design by Creative Interiors & Design
Lighting by Globe Lighting / Destination Lighting
Plumbing Fixtures by Kohler

This 2-story home with inviting front porch includes a 3-car garage and mudroom entry complete with convenient built-in lockers. Stylish hardwood flooring in the foyer extends to the dining room, kitchen, and breakfast area. To the front of the home a formal living room is adjacent to the dining room with elegant tray ceiling and craftsman style wainscoting and chair rail. A butler’s pantry off of the dining area leads to the kitchen and breakfast area. The well-appointed kitchen features quartz countertops with tile backsplash, stainless steel appliances, attractive cabinetry and a spacious pantry. The sunny breakfast area provides access to the deck and back yard via sliding glass doors. The great room is open to the breakfast area and kitchen and includes a gas fireplace featuring stone surround and shiplap detail. Also on the 1st floor is a study with coffered ceiling. The 2nd floor boasts a spacious raised rec room and a convenient laundry room in addition to 4 bedrooms and 3 full baths. The owner’s suite with tray ceiling in the bedroom, includes a private bathroom with tray ceiling, quartz vanity tops, a freestanding tub, and a 5’ tile shower.
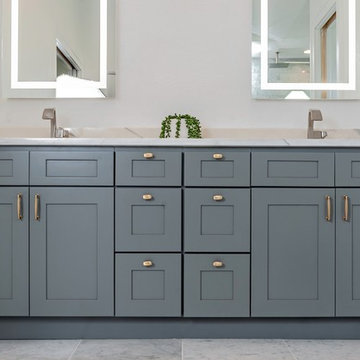
Christina Strong Photography
Esempio di una grande stanza da bagno padronale design con ante in stile shaker, ante grigie, vasca freestanding, doccia alcova, WC a due pezzi, piastrelle bianche, piastrelle in gres porcellanato, pareti bianche, pavimento con piastrelle in ceramica, lavabo sottopiano, top in granito, pavimento bianco, porta doccia a battente e top bianco
Esempio di una grande stanza da bagno padronale design con ante in stile shaker, ante grigie, vasca freestanding, doccia alcova, WC a due pezzi, piastrelle bianche, piastrelle in gres porcellanato, pareti bianche, pavimento con piastrelle in ceramica, lavabo sottopiano, top in granito, pavimento bianco, porta doccia a battente e top bianco
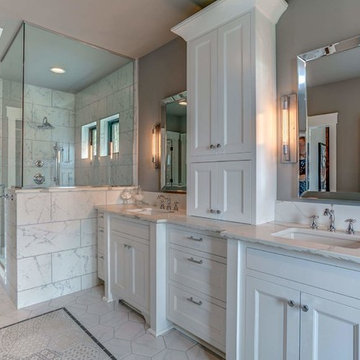
In the master bathroom we chose to go with the same cabinetry as the kitchen. The vanity is roughly 10 feet long with the double sinks and center hutch. For the floor we went with a large white hexagon and large patterned hexagon that is bordered with a gray linen looking tile.

Hub Willson Photography
Ispirazione per una grande stanza da bagno padronale country con consolle stile comò, vasca freestanding, piastrelle bianche, pareti bianche, pavimento marrone, ante in legno chiaro, doccia alcova, WC monopezzo, pavimento con piastrelle in ceramica, lavabo sottopiano, top in quarzo composito e porta doccia a battente
Ispirazione per una grande stanza da bagno padronale country con consolle stile comò, vasca freestanding, piastrelle bianche, pareti bianche, pavimento marrone, ante in legno chiaro, doccia alcova, WC monopezzo, pavimento con piastrelle in ceramica, lavabo sottopiano, top in quarzo composito e porta doccia a battente
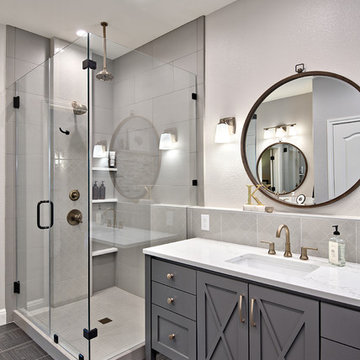
C.L. Fry Photo
Immagine di una stanza da bagno padronale tradizionale di medie dimensioni con consolle stile comò, ante grigie, vasca freestanding, doccia ad angolo, piastrelle grigie, piastrelle in ceramica, pareti bianche, pavimento con piastrelle in ceramica, lavabo sottopiano e top in quarzo composito
Immagine di una stanza da bagno padronale tradizionale di medie dimensioni con consolle stile comò, ante grigie, vasca freestanding, doccia ad angolo, piastrelle grigie, piastrelle in ceramica, pareti bianche, pavimento con piastrelle in ceramica, lavabo sottopiano e top in quarzo composito

David Sievers
Idee per una stanza da bagno padronale contemporanea di medie dimensioni con ante lisce, ante in legno chiaro, vasca freestanding, doccia aperta, piastrelle grigie, piastrelle in ceramica, pavimento con piastrelle in ceramica, lavabo da incasso, top in cemento, pareti grigie, pavimento grigio e doccia aperta
Idee per una stanza da bagno padronale contemporanea di medie dimensioni con ante lisce, ante in legno chiaro, vasca freestanding, doccia aperta, piastrelle grigie, piastrelle in ceramica, pavimento con piastrelle in ceramica, lavabo da incasso, top in cemento, pareti grigie, pavimento grigio e doccia aperta
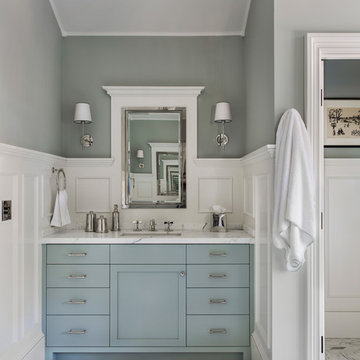
Photography by Laura Hull.
Ispirazione per una grande stanza da bagno padronale tradizionale con ante con riquadro incassato, ante blu, pareti grigie, pavimento con piastrelle in ceramica, lavabo sottopiano, top in marmo, pavimento multicolore e top bianco
Ispirazione per una grande stanza da bagno padronale tradizionale con ante con riquadro incassato, ante blu, pareti grigie, pavimento con piastrelle in ceramica, lavabo sottopiano, top in marmo, pavimento multicolore e top bianco
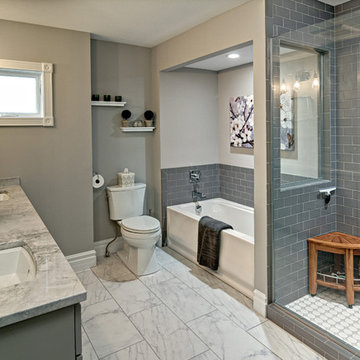
Foto di una stanza da bagno padronale country di medie dimensioni con ante lisce, ante grigie, vasca ad alcova, doccia alcova, WC a due pezzi, piastrelle grigie, piastrelle in ceramica, pareti grigie, pavimento con piastrelle in ceramica, lavabo sottopiano e top in quarzite
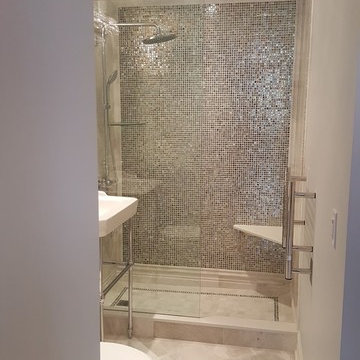
Idee per una stanza da bagno con doccia contemporanea di medie dimensioni con nessun'anta, doccia aperta, WC a due pezzi, piastrelle grigie, piastrelle multicolore, piastrelle bianche, piastrelle a mosaico, pareti grigie, pavimento con piastrelle in ceramica, lavabo sospeso e top in superficie solida

Textured tile shower has a linear drain and a rainhead with a hand held, in addition to a shower niche and 2 benches for a relaxing shower experience.
Photos by Chris Veith
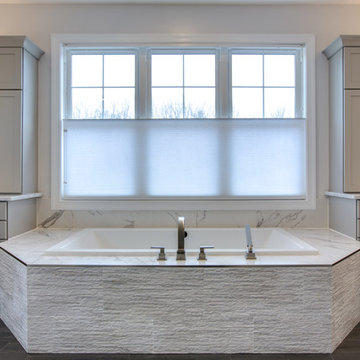
Bruce Buckley Photography
Ispirazione per una grande stanza da bagno padronale tradizionale con ante in stile shaker, ante grigie, vasca ad alcova, doccia ad angolo, piastrelle marroni, piastrelle in ceramica, pareti bianche, pavimento con piastrelle in ceramica, lavabo da incasso e top in granito
Ispirazione per una grande stanza da bagno padronale tradizionale con ante in stile shaker, ante grigie, vasca ad alcova, doccia ad angolo, piastrelle marroni, piastrelle in ceramica, pareti bianche, pavimento con piastrelle in ceramica, lavabo da incasso e top in granito
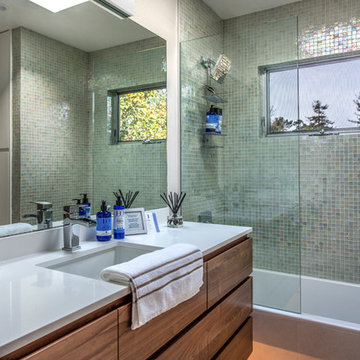
Idee per una stanza da bagno minimal di medie dimensioni con ante lisce, ante in legno bruno, vasca ad alcova, vasca/doccia, piastrelle verdi, piastrelle a mosaico, lavabo sottopiano, pareti beige, pavimento con piastrelle in ceramica e top in quarzo composito
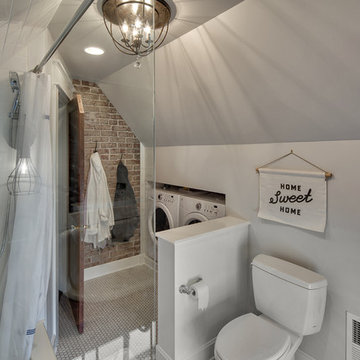
Immagine di una piccola stanza da bagno country con lavabo da incasso, ante bianche, top in legno, vasca da incasso, vasca/doccia, piastrelle bianche, piastrelle in ceramica, pareti grigie, pavimento con piastrelle in ceramica e lavanderia
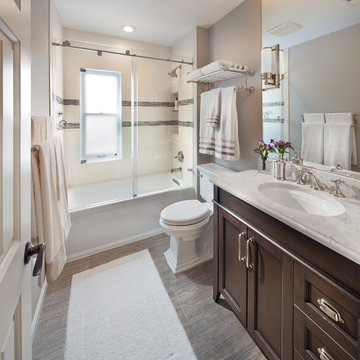
Morgan Howarth Photography
Foto di una stanza da bagno chic di medie dimensioni con lavabo sottopiano, ante con riquadro incassato, ante in legno bruno, vasca/doccia, piastrelle grigie, piastrelle in ceramica, pareti grigie e pavimento con piastrelle in ceramica
Foto di una stanza da bagno chic di medie dimensioni con lavabo sottopiano, ante con riquadro incassato, ante in legno bruno, vasca/doccia, piastrelle grigie, piastrelle in ceramica, pareti grigie e pavimento con piastrelle in ceramica
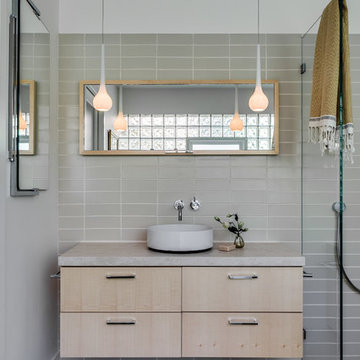
Designer: Floriana Petersen - Floriana Interiors,
Contractor: Steve Werney -Teutonic Construction,
Photo: Christopher Stark
Immagine di una stanza da bagno con doccia minimalista di medie dimensioni con lavabo a bacinella, ante lisce, ante in legno chiaro, top in pietra calcarea, vasca giapponese, WC monopezzo, pareti bianche, pavimento con piastrelle in ceramica, doccia a filo pavimento, piastrelle beige e piastrelle in ceramica
Immagine di una stanza da bagno con doccia minimalista di medie dimensioni con lavabo a bacinella, ante lisce, ante in legno chiaro, top in pietra calcarea, vasca giapponese, WC monopezzo, pareti bianche, pavimento con piastrelle in ceramica, doccia a filo pavimento, piastrelle beige e piastrelle in ceramica
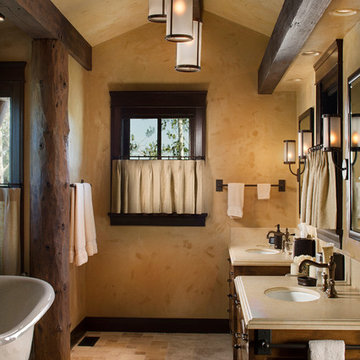
Immagine di una grande stanza da bagno padronale rustica con ante in legno bruno, vasca con piedi a zampa di leone, pavimento con piastrelle in ceramica, lavabo sottopiano, pareti beige e pavimento beige
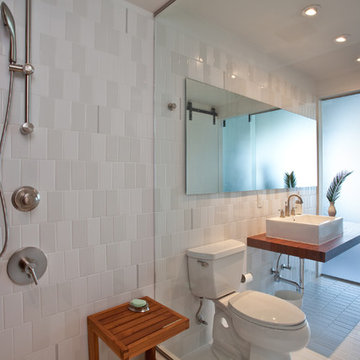
Esempio di una stanza da bagno minimalista con lavabo a bacinella, doccia aperta, WC a due pezzi, piastrelle grigie, piastrelle in ceramica, pavimento con piastrelle in ceramica e doccia aperta
Stanze da Bagno grigie con pavimento con piastrelle in ceramica - Foto e idee per arredare
10