Stanze da Bagno grigie con lavabo sottopiano - Foto e idee per arredare
Filtra anche per:
Budget
Ordina per:Popolari oggi
121 - 140 di 49.166 foto
1 di 3
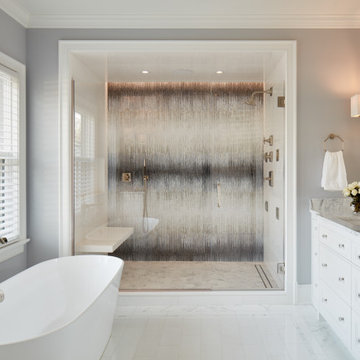
Esempio di una stanza da bagno padronale tradizionale con ante con riquadro incassato, ante bianche, vasca freestanding, doccia alcova, piastrelle multicolore, pareti grigie, lavabo sottopiano, pavimento bianco, porta doccia a battente e top multicolore

Esempio di una stanza da bagno con doccia stile rurale di medie dimensioni con ante in stile shaker, ante in legno scuro, pareti beige, lavabo sottopiano, top bianco, doccia ad angolo, top in quarzo composito e due lavabi
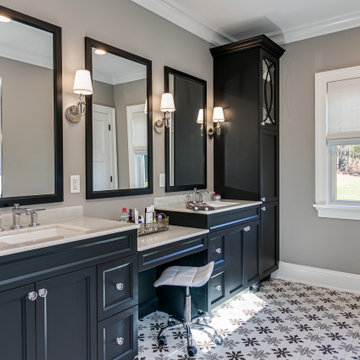
Immagine di una stanza da bagno padronale classica con ante con riquadro incassato, ante nere, doccia alcova, pareti beige, lavabo sottopiano, pavimento multicolore e top beige

Idee per una stanza da bagno padronale moderna con ante lisce, ante nere, pareti bianche, lavabo sottopiano, top bianco e due lavabi

The downstairs bathroom the clients were wanting a space that could house a freestanding bath at the end of the space, a larger shower space and a custom- made cabinet that was made to look like a piece of furniture. A nib wall was created in the space offering a ledge as a form of storage. The reference of black cabinetry links back to the kitchen and the upstairs bathroom, whilst the consistency of the classic look was again shown through the use of subway tiles and patterned floors.
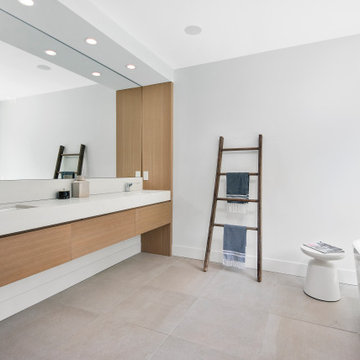
This couple purchased a second home as a respite from city living. Living primarily in downtown Chicago the couple desired a place to connect with nature. The home is located on 80 acres and is situated far back on a wooded lot with a pond, pool and a detached rec room. The home includes four bedrooms and one bunkroom along with five full baths.
The home was stripped down to the studs, a total gut. Linc modified the exterior and created a modern look by removing the balconies on the exterior, removing the roof overhang, adding vertical siding and painting the structure black. The garage was converted into a detached rec room and a new pool was added complete with outdoor shower, concrete pavers, ipe wood wall and a limestone surround.
1st Floor Master Bathroom Details:
Features a picture window, custom vanity in white oak, curb less shower and a freestanding tub. Showerhead, tile and tub all from Porcelainosa.
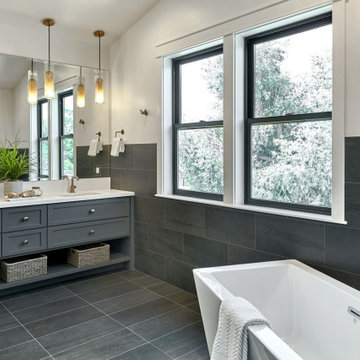
Ispirazione per una stanza da bagno tradizionale con ante in stile shaker, ante grigie, vasca freestanding, piastrelle grigie, pareti bianche, lavabo sottopiano, pavimento grigio, top bianco e due lavabi
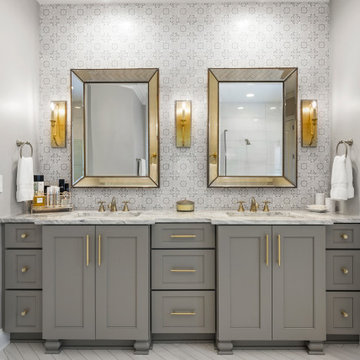
Foto di una grande stanza da bagno classica con ante con riquadro incassato, ante grigie, piastrelle a mosaico, pareti grigie, lavabo sottopiano, pavimento grigio e top bianco

The homeowners were seeking a major renovation from their original master bath. The young family had completed several remodeling projects on the first floor of their 1980’s era home and the time had finally come where they wanted to focus on the second floor, particularly their master bath which was cramped and overpowered by a Jacuzzi-style tub.
After multiple design meetings spent choosing the right hardware and materials, everything was set, and the transformation began! Drury designer, Diana Burton, began by borrowing some space from the bedroom this way they were able to reconfigure the whole layout, which made a big difference to the homeowner. The floating vanity cabinets paired with quartz counters, wall-mounted fixtures, and mirrors featuring built-in lighting enhance the room’s sleek, clean look.

This countryside farmhouse was remodeled and added on to by removing an interior wall separating the kitchen from the dining/living room, putting an addition at the porch to extend the kitchen by 10', installing an IKEA kitchen cabinets and custom built island using IKEA boxes, custom IKEA fronts, panels, trim, copper and wood trim exhaust wood, wolf appliances, apron front sink, and quartz countertop. The bathroom was redesigned with relocation of the walk-in shower, and installing a pottery barn vanity. the main space of the house was completed with luxury vinyl plank flooring throughout. A beautiful transformation with gorgeous views of the Willamette Valley.
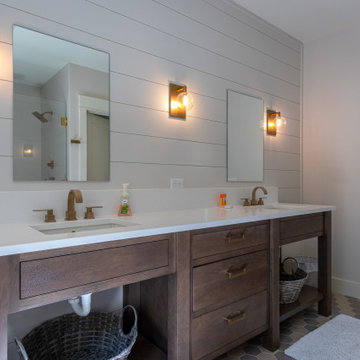
Lake house master bath features custom stained vanity with quartz countertops and brass finishes
Foto di una grande stanza da bagno padronale classica con ante lisce, ante in legno scuro, pavimento in gres porcellanato, top in quarzo composito, top bianco, lavabo sottopiano, pavimento multicolore, panca da doccia, due lavabi e mobile bagno freestanding
Foto di una grande stanza da bagno padronale classica con ante lisce, ante in legno scuro, pavimento in gres porcellanato, top in quarzo composito, top bianco, lavabo sottopiano, pavimento multicolore, panca da doccia, due lavabi e mobile bagno freestanding

Foto di una stanza da bagno con doccia minimal di medie dimensioni con ante lisce, ante turchesi, doccia aperta, piastrelle bianche, piastrelle diamantate, pareti beige, pavimento con piastrelle in ceramica, top in granito, pavimento bianco, porta doccia a battente, top bianco e lavabo sottopiano

Idee per una grande stanza da bagno padronale chic con ante con riquadro incassato, ante bianche, vasca freestanding, doccia alcova, WC a due pezzi, pareti blu, lavabo sottopiano, top in quarzo composito, porta doccia a battente, top bianco, pavimento in marmo e pavimento grigio

You enter this bright and light master bathroom through a custom pocket door that is inlayed with a mirror. The room features a beautiful free-standing tub. The shower is Carrera marble and has a seat, storage inset, a body jet and dual showerheads. The striking single vanity is a deep navy blue with beaded inset cabinets, chrome handles and provides tons of storage. Along with the blue vanity, the rose gold fixtures, including the shower grate, are eye catching and provide a subtle pop of color.
What started as an addition project turned into a full house remodel in this Modern Craftsman home in Narberth, PA. The addition included the creation of a sitting room, family room, mudroom and third floor. As we moved to the rest of the home, we designed and built a custom staircase to connect the family room to the existing kitchen. We laid red oak flooring with a mahogany inlay throughout house. Another central feature of this is home is all the built-in storage. We used or created every nook for seating and storage throughout the house, as you can see in the family room, dining area, staircase landing, bedroom and bathrooms. Custom wainscoting and trim are everywhere you look, and gives a clean, polished look to this warm house.
Rudloff Custom Builders has won Best of Houzz for Customer Service in 2014, 2015 2016, 2017 and 2019. We also were voted Best of Design in 2016, 2017, 2018, 2019 which only 2% of professionals receive. Rudloff Custom Builders has been featured on Houzz in their Kitchen of the Week, What to Know About Using Reclaimed Wood in the Kitchen as well as included in their Bathroom WorkBook article. We are a full service, certified remodeling company that covers all of the Philadelphia suburban area. This business, like most others, developed from a friendship of young entrepreneurs who wanted to make a difference in their clients’ lives, one household at a time. This relationship between partners is much more than a friendship. Edward and Stephen Rudloff are brothers who have renovated and built custom homes together paying close attention to detail. They are carpenters by trade and understand concept and execution. Rudloff Custom Builders will provide services for you with the highest level of professionalism, quality, detail, punctuality and craftsmanship, every step of the way along our journey together.
Specializing in residential construction allows us to connect with our clients early in the design phase to ensure that every detail is captured as you imagined. One stop shopping is essentially what you will receive with Rudloff Custom Builders from design of your project to the construction of your dreams, executed by on-site project managers and skilled craftsmen. Our concept: envision our client’s ideas and make them a reality. Our mission: CREATING LIFETIME RELATIONSHIPS BUILT ON TRUST AND INTEGRITY.
Photo Credit: Linda McManus Images
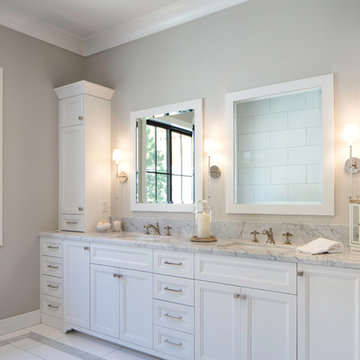
Beautiful master bath with honed Carrara marble countertops and thassos tile wall and floors. Towers on vanity for more storage. The sconces add better lighting and look amazing.

Ispirazione per una grande stanza da bagno padronale chic con ante nere, pareti grigie, lavabo sottopiano, pavimento grigio, top grigio, doccia alcova, pavimento in marmo, top in marmo, porta doccia a battente e ante con riquadro incassato

Foto di una stanza da bagno con doccia minimal di medie dimensioni con ante con riquadro incassato, piastrelle blu, piastrelle di vetro, pareti bianche, pavimento in gres porcellanato, lavabo sottopiano, top in quarzite, pavimento grigio, top bianco e ante in legno chiaro
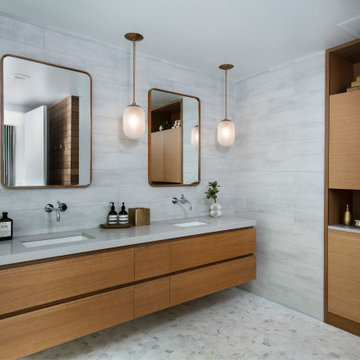
Ispirazione per una stanza da bagno padronale minimal con ante lisce, ante in legno chiaro, piastrelle grigie, pareti grigie, lavabo sottopiano, pavimento grigio e top grigio

This crisp and clean bathroom renovation boost bright white herringbone wall tile with a delicate matte black accent along the chair rail. the floors plan a leading roll with their unique pattern and the vanity adds warmth with its rich blue green color tone and is full of unique storage.

Marble slabs on both the floor and shower walls take this sumptuous all-white bathroom to the next level. The existing peek-a-boo window frames the San Francisco bay view. The custom built-in cabinetry with a pretty vanity and ample mirrors allow for perfect makeup application. The bespoke fixtures complete the look.
Stanze da Bagno grigie con lavabo sottopiano - Foto e idee per arredare
7