Stanze da Bagno grigie con lavabo sottopiano - Foto e idee per arredare
Filtra anche per:
Budget
Ordina per:Popolari oggi
141 - 160 di 49.271 foto
1 di 3
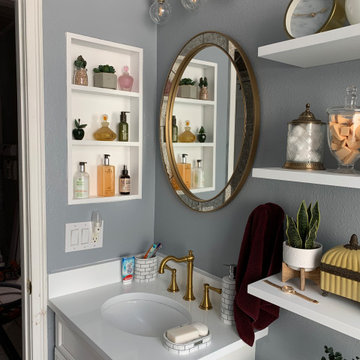
Elegant hall bath, converted from a bathtub to a zero entry shower with a single slope and linear drain. 1" thick floating shelves, open medicine cabinet, and vanity cabinet were custom made by our Sister company "Imagery Custom".

Ispirazione per una stanza da bagno per bambini chic di medie dimensioni con ante con riquadro incassato, ante blu, vasca da incasso, WC a due pezzi, piastrelle bianche, piastrelle in ceramica, pareti bianche, pavimento in marmo, lavabo sottopiano, top in quarzo composito, pavimento grigio, top bianco, nicchia, due lavabi e mobile bagno incassato
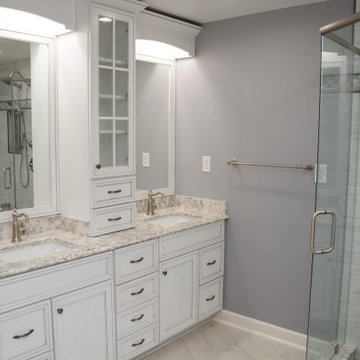
This bathroom features Brighton Cabinetry with Craftsman door style and Maple White color with gray glaze. The countertops are Cambria Berwyn quartz.

This incredible design + build remodel completely transformed this from a builders basic master bath to a destination spa! Floating vanity with dressing area, large format tiles behind the luxurious bath, walk in curbless shower with linear drain. This bathroom is truly fit for relaxing in luxurious comfort.

Ispirazione per una stanza da bagno design con ante lisce, ante in legno scuro, vasca freestanding, piastrelle bianche, pareti bianche, lavabo sottopiano, pavimento blu, top grigio, un lavabo e mobile bagno sospeso
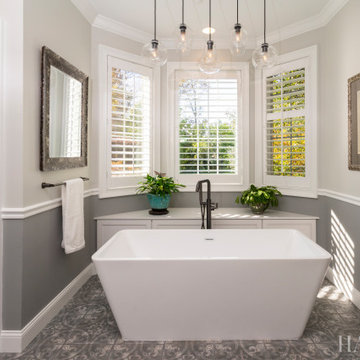
Idee per una stanza da bagno padronale tradizionale di medie dimensioni con ante con riquadro incassato, ante bianche, vasca freestanding, doccia alcova, WC a due pezzi, piastrelle grigie, piastrelle in gres porcellanato, pareti beige, pavimento in gres porcellanato, lavabo sottopiano, top in quarzo composito, pavimento grigio, porta doccia a battente, top bianco, panca da doccia, due lavabi e mobile bagno incassato

Esempio di una piccola stanza da bagno con doccia eclettica con ante in stile shaker, ante in legno scuro, vasca ad alcova, vasca/doccia, WC a due pezzi, piastrelle verdi, piastrelle in gres porcellanato, pareti bianche, pavimento in gres porcellanato, lavabo sottopiano, top in superficie solida, pavimento grigio, doccia con tenda, top bianco e un lavabo
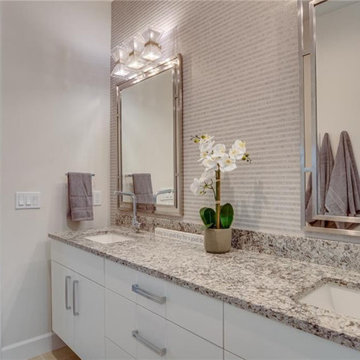
Master bathroom finish selections for a spec home at Grand Harbor in Vero Beach, Florida.
Ispirazione per una piccola stanza da bagno padronale chic con ante lisce, ante beige, lavabo sottopiano, top in granito, top marrone, due lavabi, mobile bagno sospeso e carta da parati
Ispirazione per una piccola stanza da bagno padronale chic con ante lisce, ante beige, lavabo sottopiano, top in granito, top marrone, due lavabi, mobile bagno sospeso e carta da parati

Modern bathroom vanity, a luxurious freestanding bath, overhead shower and Bluetooth integration with high quality finishes, in a monochromatic colour palette
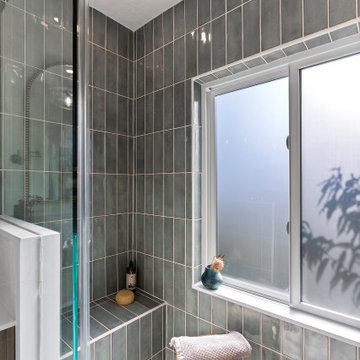
Immagine di una stanza da bagno padronale tradizionale di medie dimensioni con doccia alcova, WC a due pezzi, piastrelle verdi, piastrelle in ceramica, pareti bianche, pavimento in gres porcellanato, lavabo sottopiano, pavimento bianco, porta doccia a battente e panca da doccia

Louisa, San Clemente Coastal Modern Architecture
The brief for this modern coastal home was to create a place where the clients and their children and their families could gather to enjoy all the beauty of living in Southern California. Maximizing the lot was key to unlocking the potential of this property so the decision was made to excavate the entire property to allow natural light and ventilation to circulate through the lower level of the home.
A courtyard with a green wall and olive tree act as the lung for the building as the coastal breeze brings fresh air in and circulates out the old through the courtyard.
The concept for the home was to be living on a deck, so the large expanse of glass doors fold away to allow a seamless connection between the indoor and outdoors and feeling of being out on the deck is felt on the interior. A huge cantilevered beam in the roof allows for corner to completely disappear as the home looks to a beautiful ocean view and Dana Point harbor in the distance. All of the spaces throughout the home have a connection to the outdoors and this creates a light, bright and healthy environment.
Passive design principles were employed to ensure the building is as energy efficient as possible. Solar panels keep the building off the grid and and deep overhangs help in reducing the solar heat gains of the building. Ultimately this home has become a place that the families can all enjoy together as the grand kids create those memories of spending time at the beach.
Images and Video by Aandid Media.
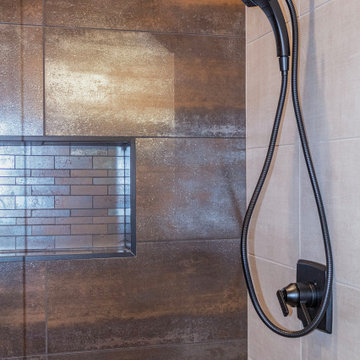
Guest bathroom with teak stained custom cabinetry, industrial style mirror, black plumbing fixtures and accessories, and oxidized metallic tile accent wall in the shower.
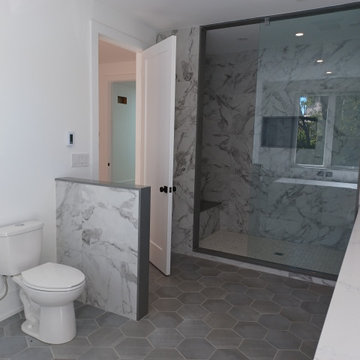
Modern style free standing tub in this large 4 piece washroom
Idee per una grande stanza da bagno con doccia moderna con vasca freestanding, zona vasca/doccia separata, WC monopezzo, piastrelle bianche, piastrelle in pietra, pareti bianche, pavimento con piastrelle in ceramica, lavabo sottopiano, top in quarzite, pavimento nero, doccia aperta, top bianco, due lavabi e mobile bagno incassato
Idee per una grande stanza da bagno con doccia moderna con vasca freestanding, zona vasca/doccia separata, WC monopezzo, piastrelle bianche, piastrelle in pietra, pareti bianche, pavimento con piastrelle in ceramica, lavabo sottopiano, top in quarzite, pavimento nero, doccia aperta, top bianco, due lavabi e mobile bagno incassato

Inspiring secondary bathrooms and wet rooms, with entire walls fitted with handmade Alex Turco acrylic panels that serve as functional pieces of art and add visual interest to the rooms.

Esempio di una grande stanza da bagno country con ante in stile shaker, ante verdi, doccia a filo pavimento, WC monopezzo, piastrelle verdi, piastrelle di marmo, pareti bianche, pavimento con piastrelle in ceramica, lavabo sottopiano, top in quarzite, pavimento beige, doccia con tenda, top bianco, nicchia, due lavabi e mobile bagno incassato

Shot from the entry of the Master Bath of this Eichler remodel. Retro, brass pendant star light. Terazzo floor with custom pattern design and brass inlay.
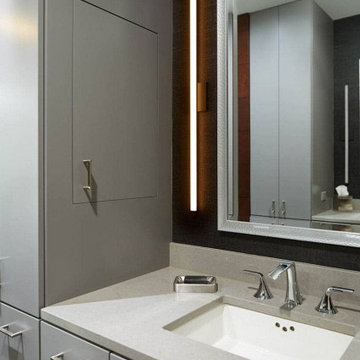
During a recent remodel, these homeowners in North Oaks left their master bath for last. And when it was time to update, they listened to the recommendation of their trusted contractor. “Our contractor said that LiLu really gets what their clients are looking for,” Angi said. “I totally agree.” During the planning stages LiLu determined the footprint didn’t need to change. With those parameters in place, LiLu was free to significantly alter the space plan overall. After gutting everything, they moved walls and rerouted plumbing to make the flow more efficient. By relocating the vanities, and then shifting and enclosing the shower in glass, LiLu dramatically improved the vista from the bedroom. Aesthetically, LiLu combined dark wood with gray lacquered cabinets, they painted the room in lighter gray tones to brighten up the space, and they created a sense of verticality. Above all, the homeowners wanted her master bathroom to feel luxurious. So LiLu included several up-scale details and custom amenities in their design—a towel warmer, a built-in hamper, and a built-in hairdryer all make her dream a reality. Now whether it’s the beginning of a new day or the end of a long one, this space makes family life feel a bit more relaxing.
-------
Project designed by Minneapolis interior design studio LiLu Interiors. They serve the Minneapolis-St. Paul area including Wayzata, Edina, and Rochester, and they travel to the far-flung destinations that their upscale clientele own second homes in.
--------
For more about LiLu Interiors, click here: https://www.liluinteriors.com/
-----
To learn more about this project, click here:
https://www.liluinteriors.com/blog/portfolio-items/blissful-master-bath/

Our clients decided to take their childhood home down to the studs and rebuild into a contemporary three-story home filled with natural light. We were struck by the architecture of the home and eagerly agreed to provide interior design services for their kitchen, three bathrooms, and general finishes throughout. The home is bright and modern with a very controlled color palette, clean lines, warm wood tones, and variegated tiles.

Modern bathroom remodel.
Idee per una stanza da bagno padronale minimalista di medie dimensioni con ante in legno scuro, doccia a filo pavimento, WC a due pezzi, piastrelle grigie, piastrelle in gres porcellanato, pareti grigie, pavimento in gres porcellanato, lavabo sottopiano, top in quarzo composito, pavimento grigio, doccia aperta, top bianco, lavanderia, due lavabi, mobile bagno incassato, soffitto a volta e ante lisce
Idee per una stanza da bagno padronale minimalista di medie dimensioni con ante in legno scuro, doccia a filo pavimento, WC a due pezzi, piastrelle grigie, piastrelle in gres porcellanato, pareti grigie, pavimento in gres porcellanato, lavabo sottopiano, top in quarzo composito, pavimento grigio, doccia aperta, top bianco, lavanderia, due lavabi, mobile bagno incassato, soffitto a volta e ante lisce

Both the master bath and the guest bath were in dire need of a remodel. The guest bath was a much simpler project, basically replacing what was there in the same location with upgraded cabinets, tile, fittings fixtures and lighting. The most dramatic feature is the patterned floor tile and the navy blue painted ship lap wall behind the vanity.
The master was another project. First, we enlarged the bathroom and an adjacent closet by straightening out the walls across the entire length of the bedroom. This gave us the space to create a lovely bathroom complete with a double bowl sink, medicine cabinet, wash let toilet and a beautiful shower.
Stanze da Bagno grigie con lavabo sottopiano - Foto e idee per arredare
8